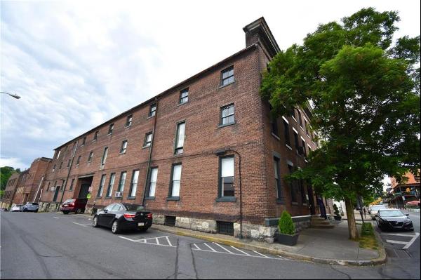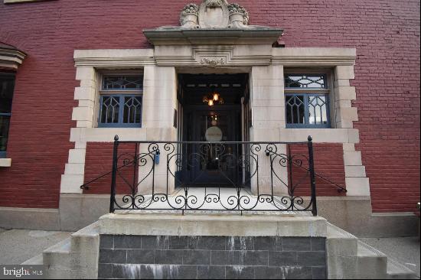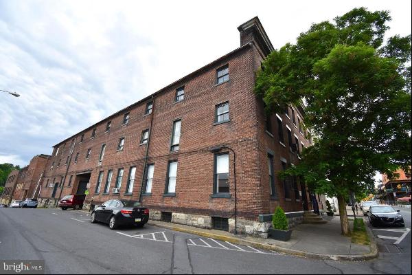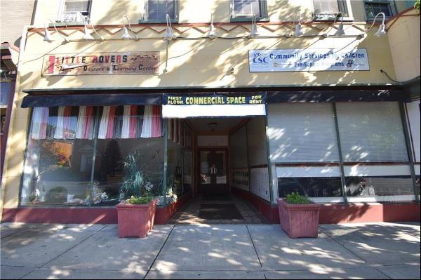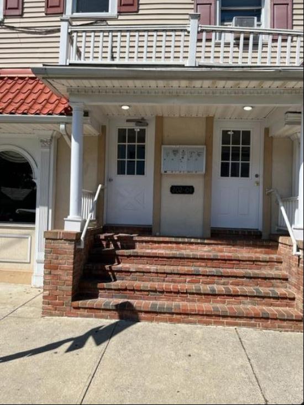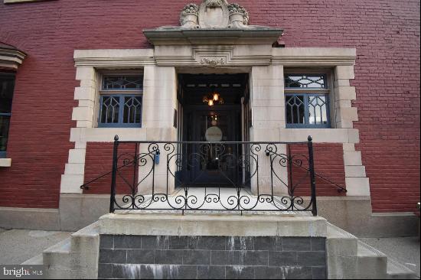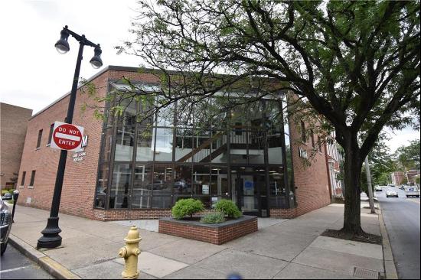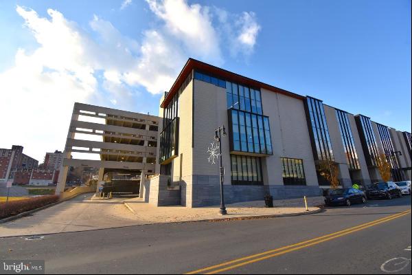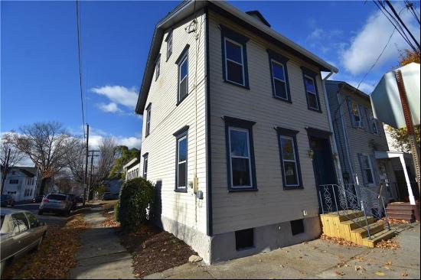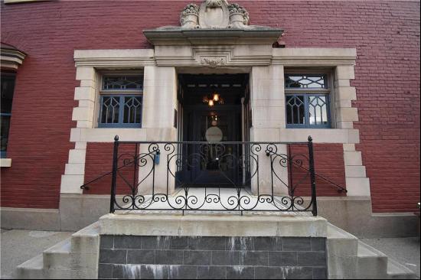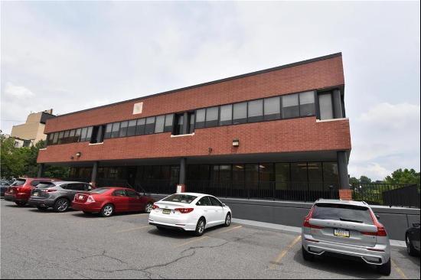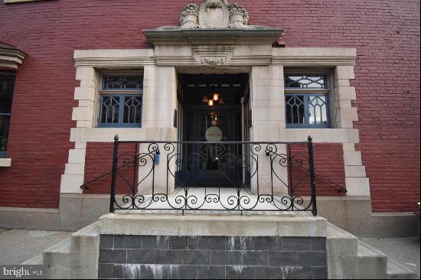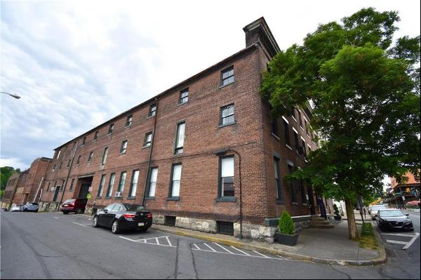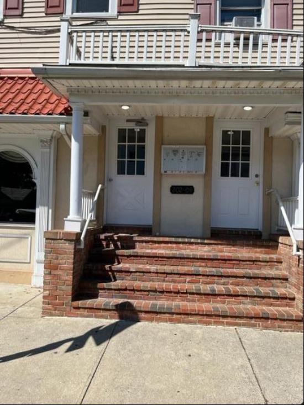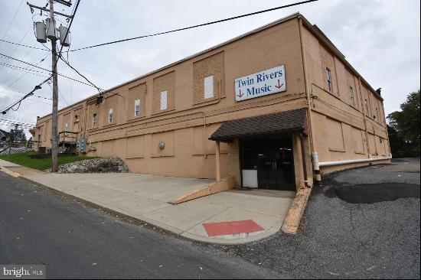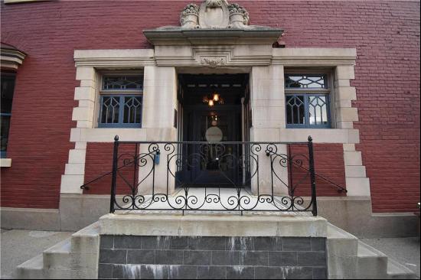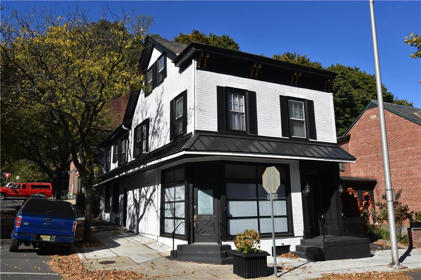
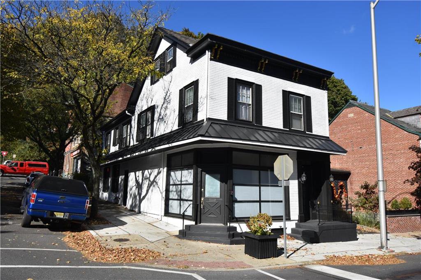
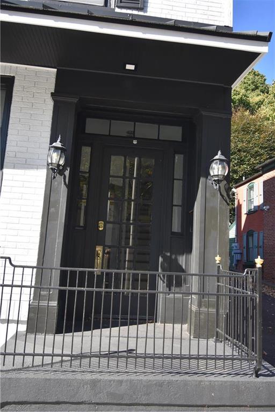
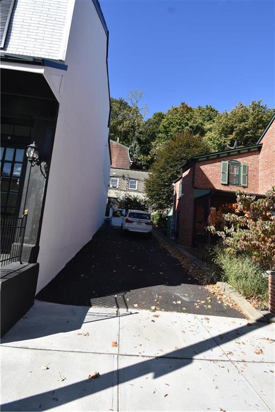
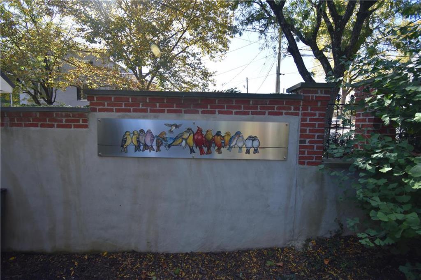
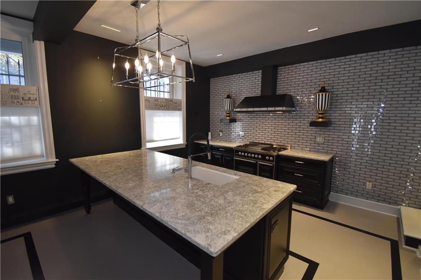

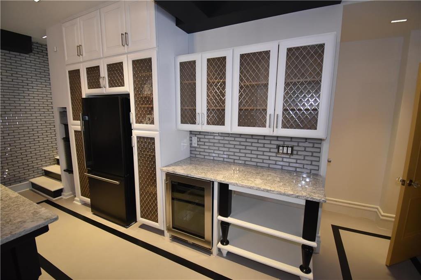
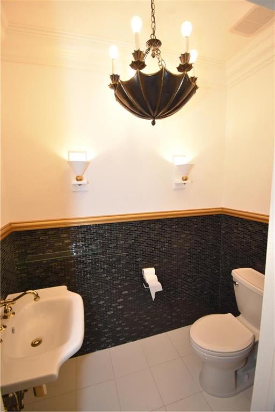
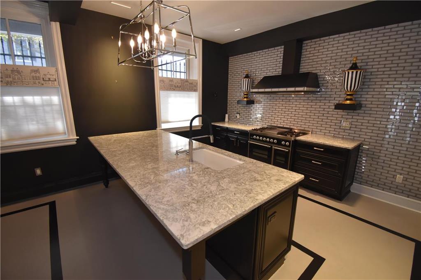

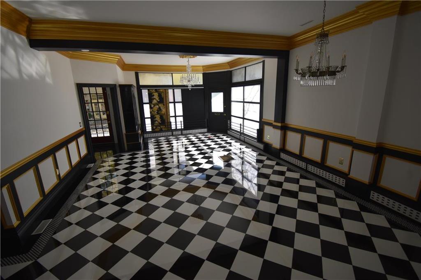
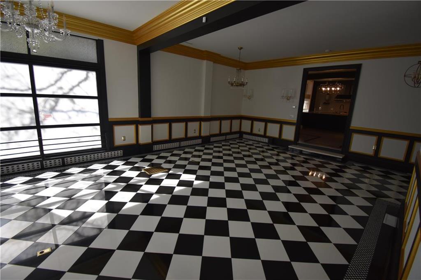
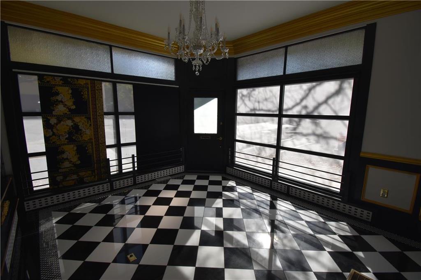
- For Rent
- USD 3,350
- Build Size: 3,960 ft2
- Property Type: Apartment
- Bedroom: 3
- Bathroom: 2
- Half Bathroom: 1
Recently remodeled single family home-3 car tandem driveway. Open airy great room with 12 ft ceilings, 12 crown molding, detailed wainscoting, and granite/glass porcelain flooring. Chef s dream kitchen-Ilve range w/ griddle, solid wood cabinets w/ screen inserts imported from London, large island-seats four, quartz counters, Perlick wine cooler, painted bamboo flooring w/ accented inlay, and built in banquette for dining. Front and back staircases lead to second floor with new tiger wood flooring. Master suite with dressing area, en-suite bath with quartz topped vanities, over sized shower, and laundry. The library/add'l bedroom is perfect for working from home. Second floor bedroom or exercise room. Third floor flex room with closet space. Private garden in rear with custom built fencing with vintage wrought iron accents, large granite cobblestone patio, mature trees.


