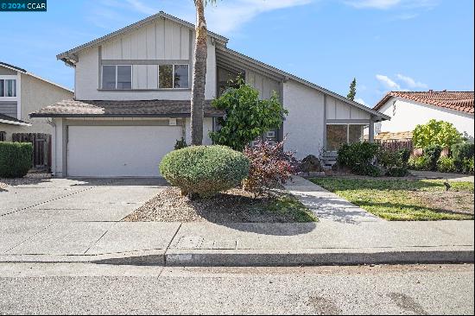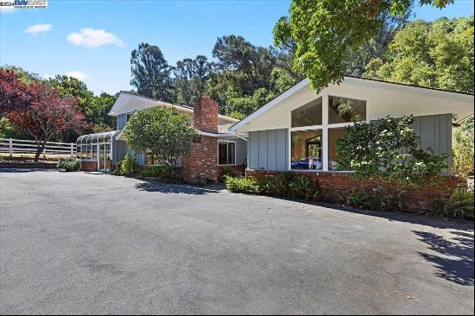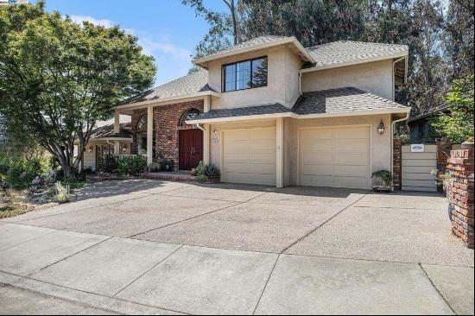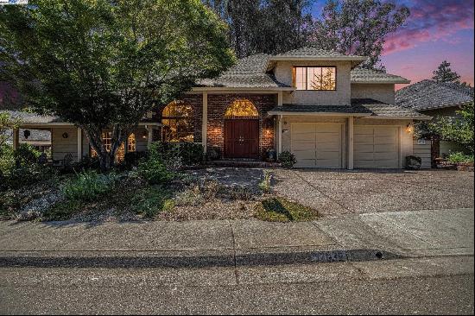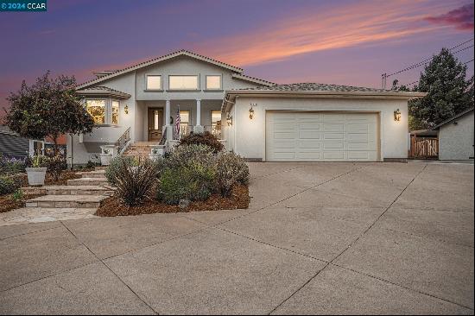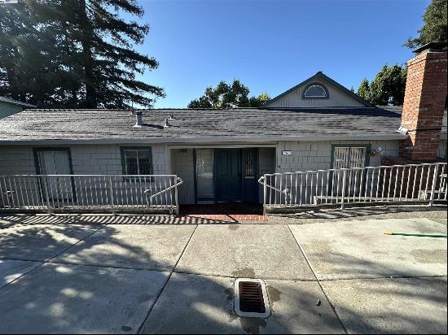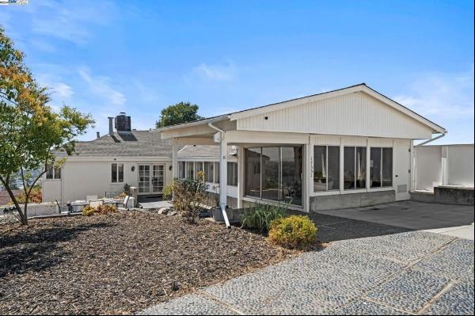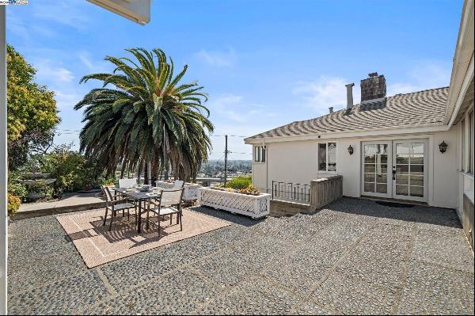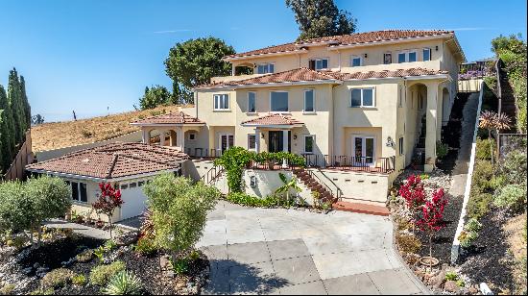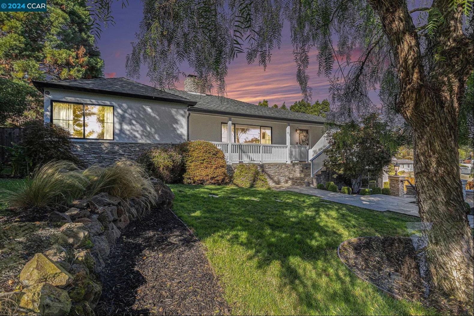
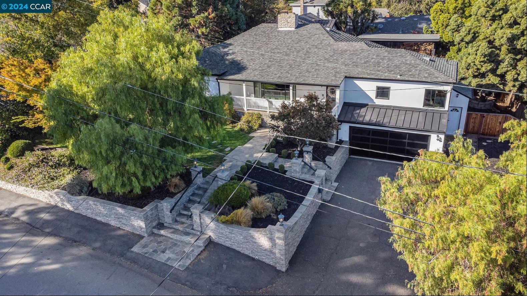
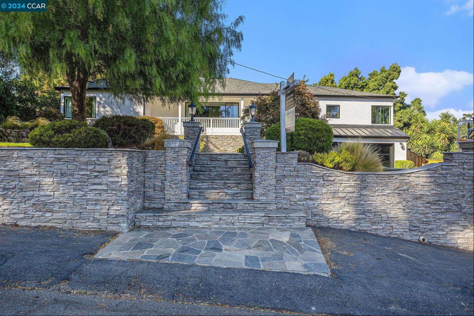
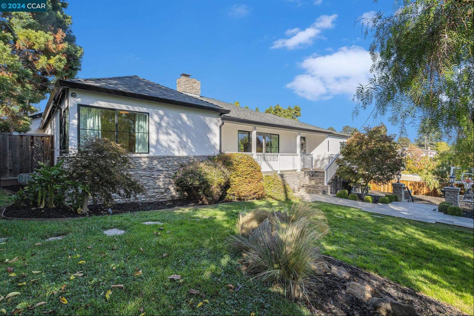
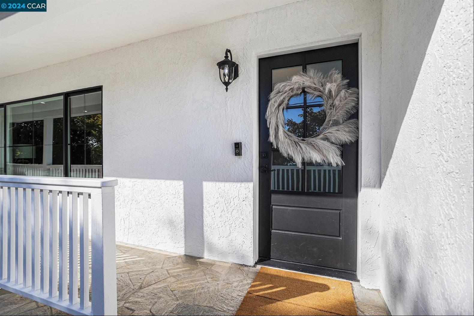
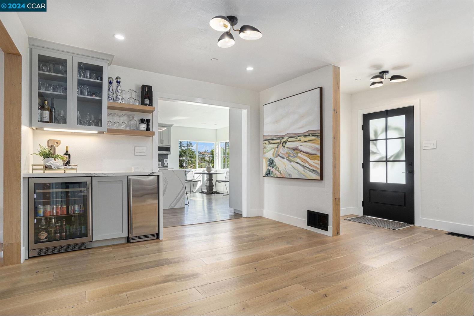
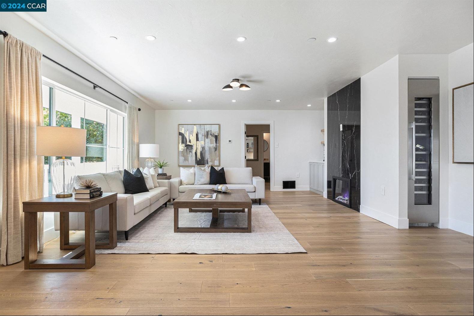
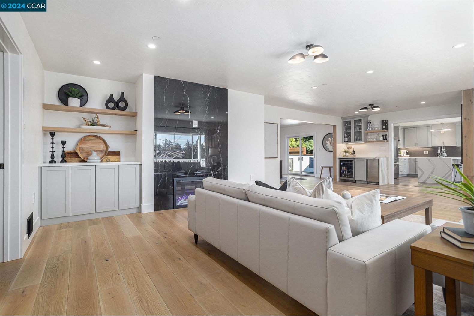
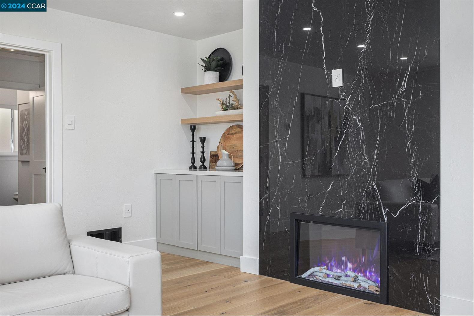
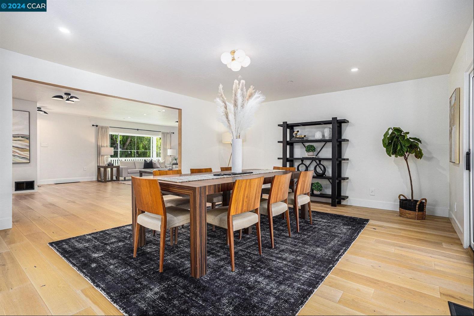
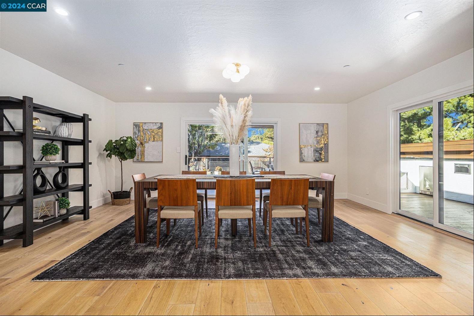
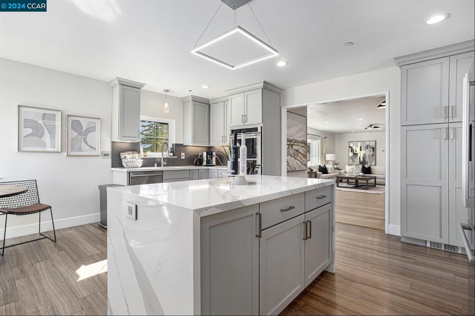
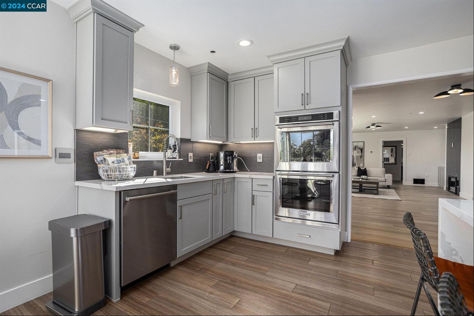
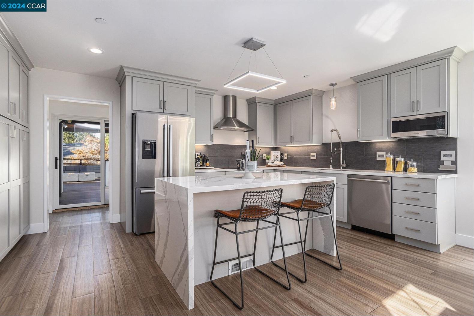
- For Sale
- USD 2,149,000
- Build Size: 3,413 ft2
- Property Type: Single Family Home
- Bedroom: 4
- Bathroom: 4
Step into this beautifully renovated upper valley property offering an expansive 3,413 sq.ft. single level floor plan situated on a .31 acre useable lot. This open concept floor plan features a formal living room with picture window and electric fireplace, large formal dining room with 2 sliders to deck and yard and the chef's kitchen is perfect for hosting those culinary adventures with it's breakfast bar island, double sinks, double dishwashers and double ovens, or move the party outdoors and enjoy the outdoor kitchen area situated on a massive Trex deck with pergola, heat and lighting. Down the hallway you'll find 4 generously sized bedrooms, 4 renovated bathrooms and bonus/family room. Vaulted ceilings can be found in the primary suite, junior primary suite and adjoining office. Other amenities include European Oak hardwood floors, dual pane windows and sliders, fire sprinkler system, upgraded electrical, 2-water heaters, EV charging and new landscaping. This home is truly an entertainers dream!


