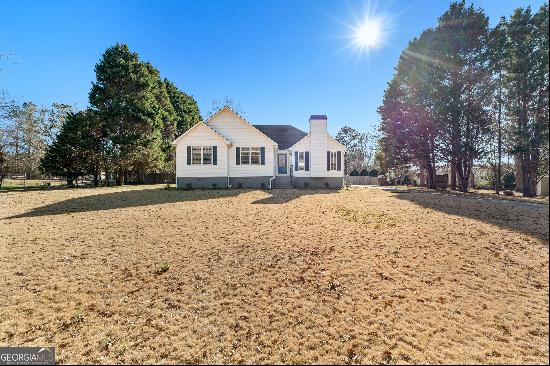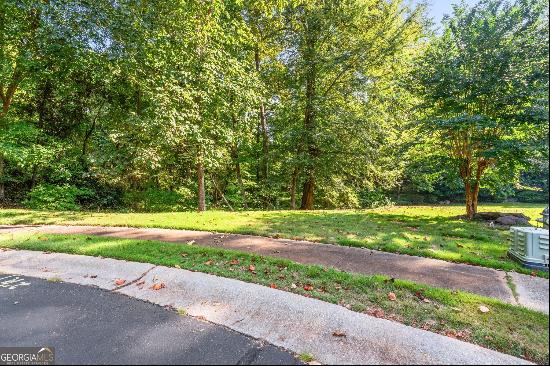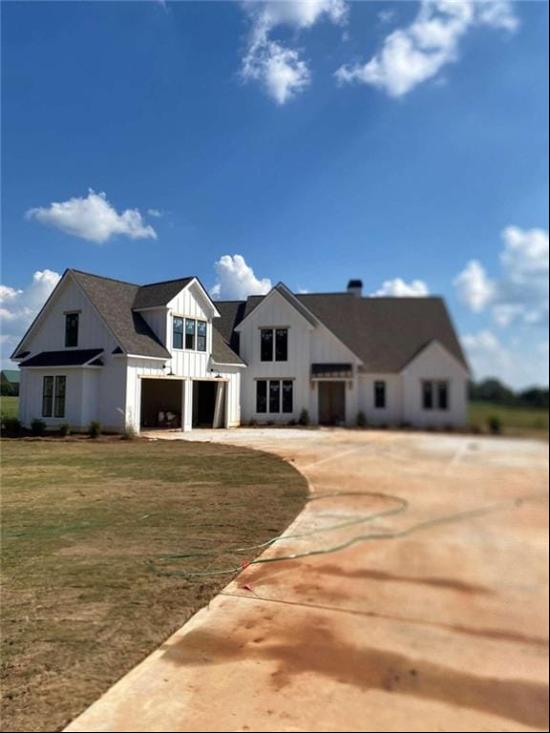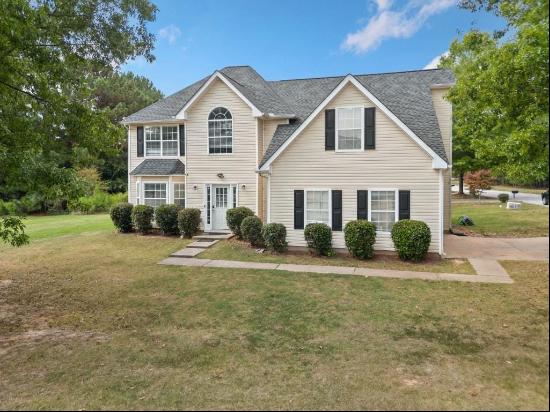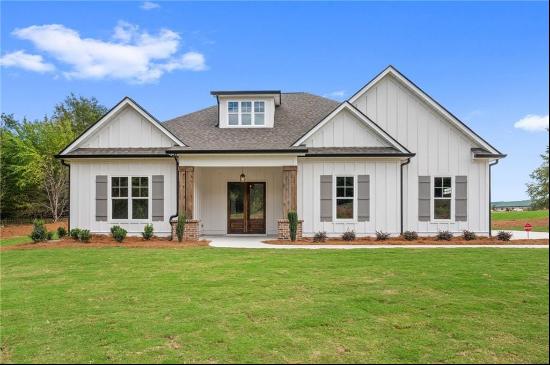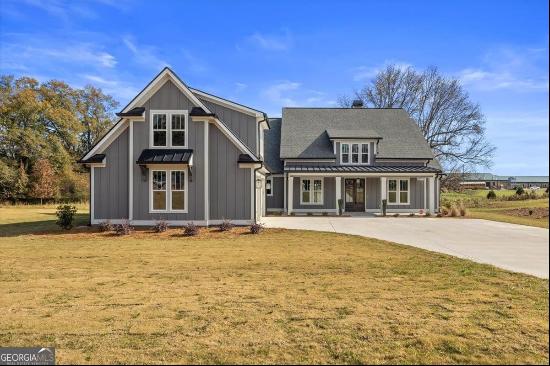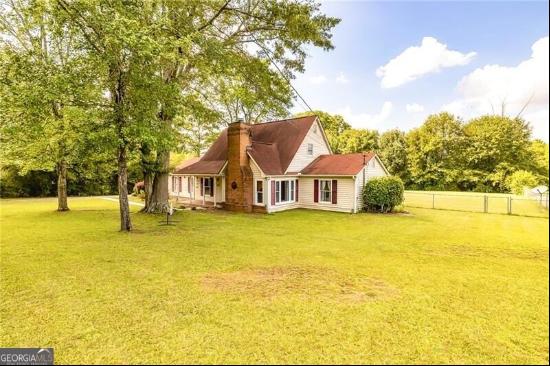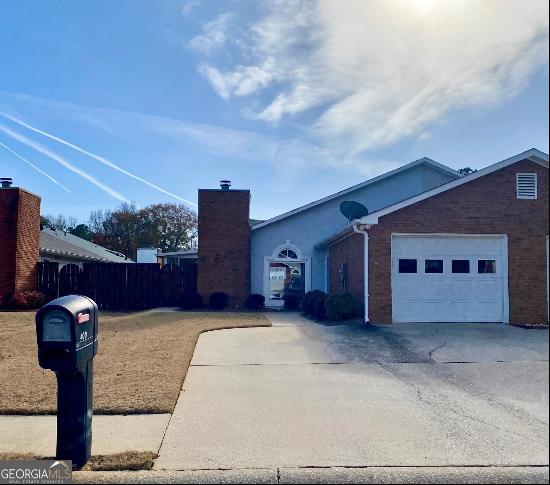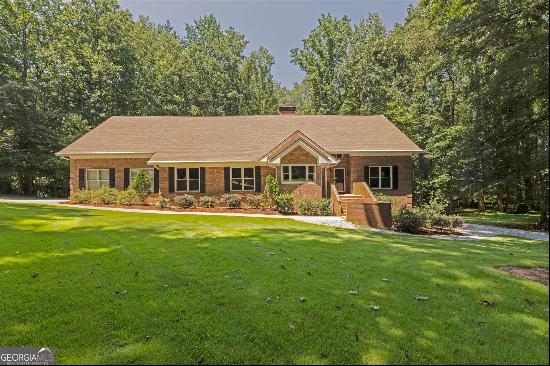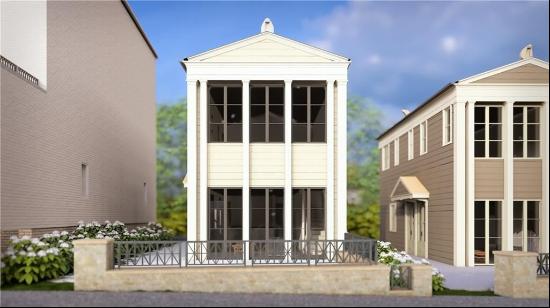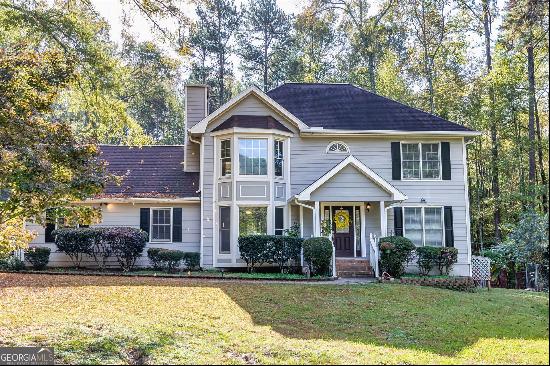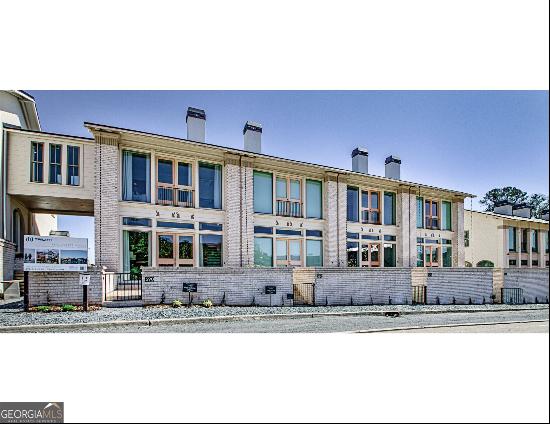
- For Sale
- USD 592,915
- Property Type: Single Family Home
- Bedroom: 4
Welcome to the Riverbrook plan! This stunning 4-bedroom, 3.5-bath home features an office with a charming barn door, three guest bedrooms on the main level, and a luxurious primary suite also on the main level, complete with an oversized separate shower, soaking tub, water closet, double vanity, and a large primary closet. The great room boasts impressive 10-foot ceilings and flows seamlessly into the kitchen and dining area, creating an inviting space for gatherings. Enjoy outdoor living on the covered patio, and take advantage of the pantry with barn doors, mudroom, and convenient laundry room. The home also includes a spacious two-car garage, providing ample room for vehicles and extra storage. Upstairs, you'll find plenty of storage along with an additional bedroom and full bath, perfect for guests or family. **Disclosure:** Layout and features may vary from plan to plan and are subject to error. Experience the perfect combination of comfort and elegance in the Riverbrook plan!


