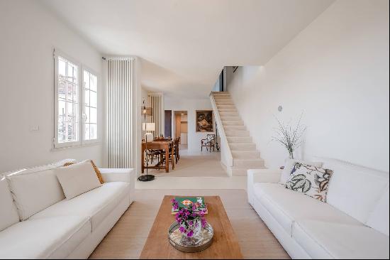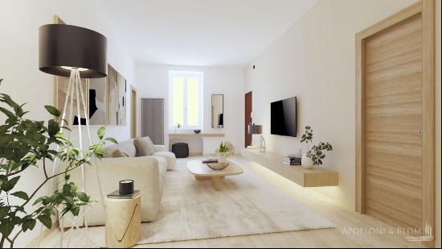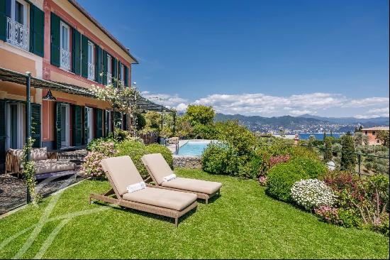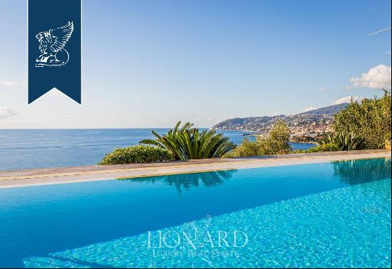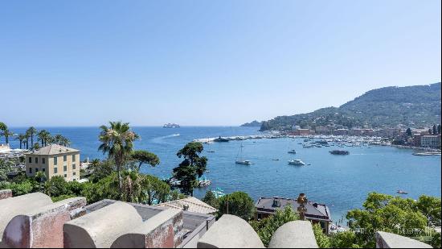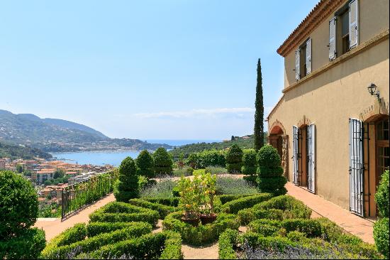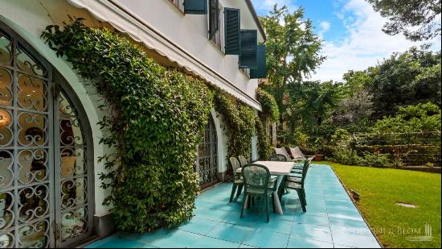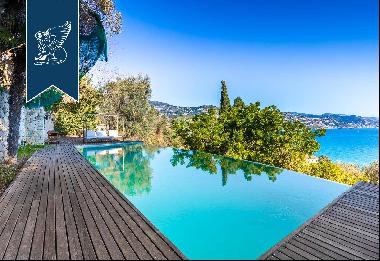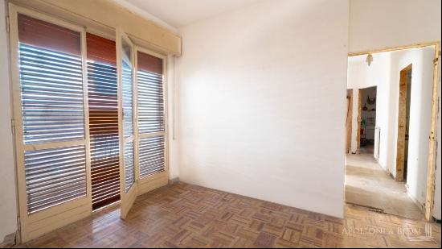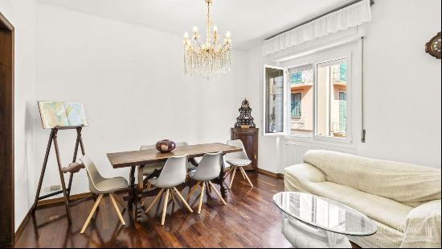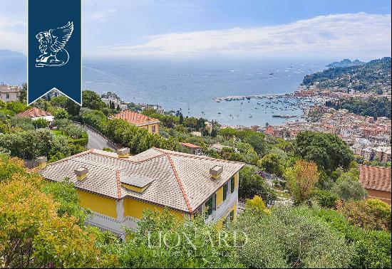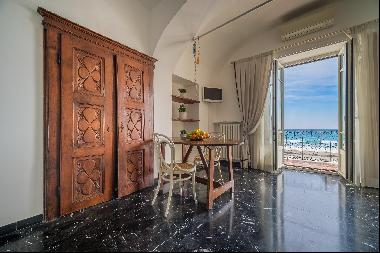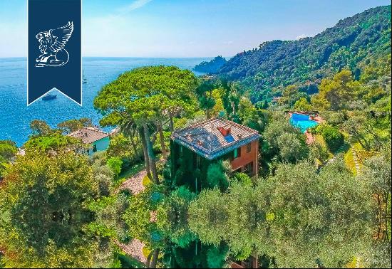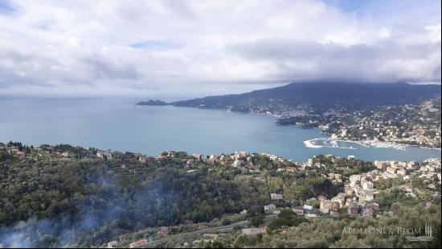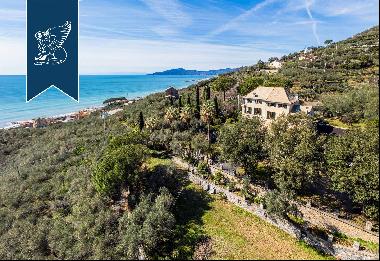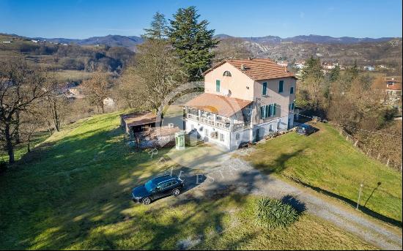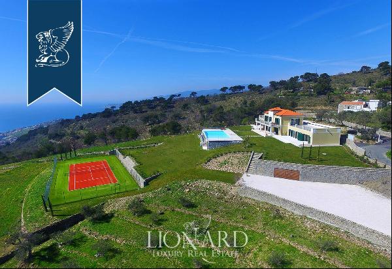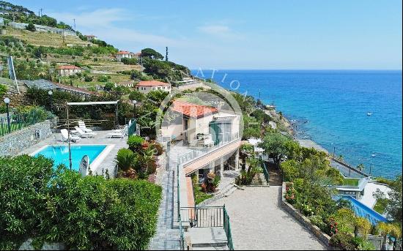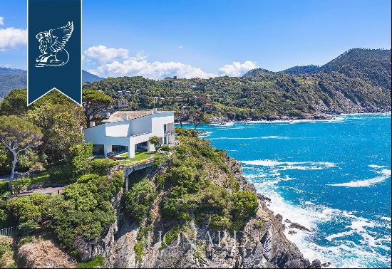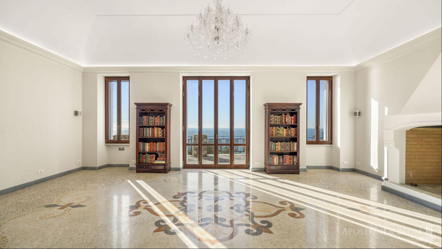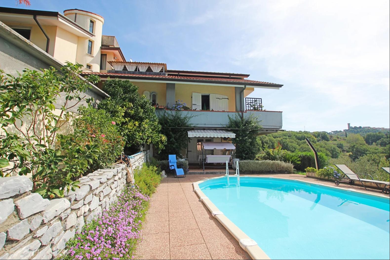
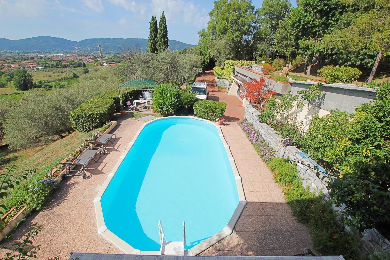
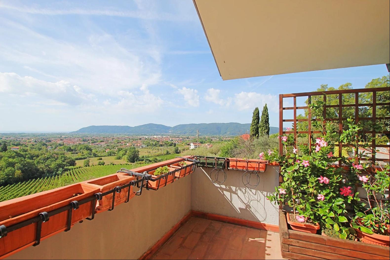
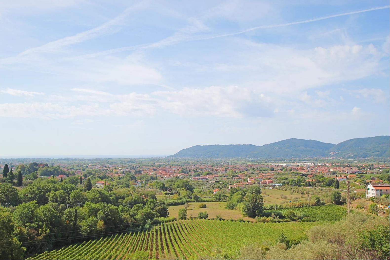
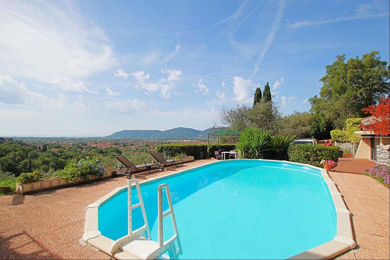
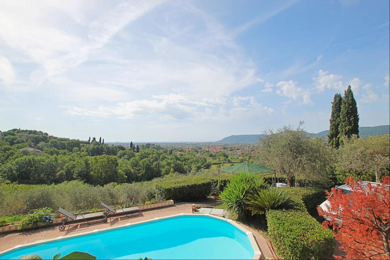
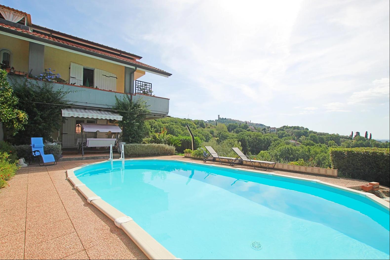
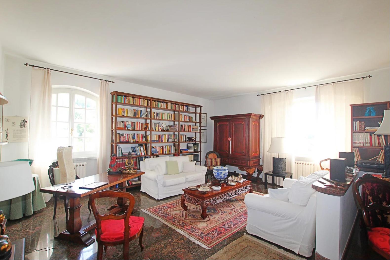
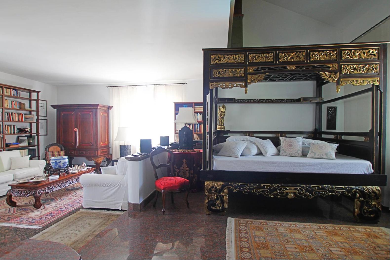
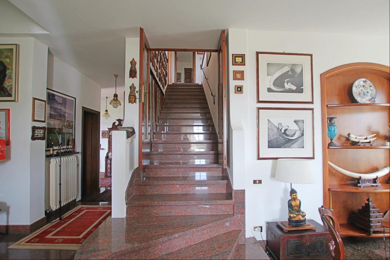
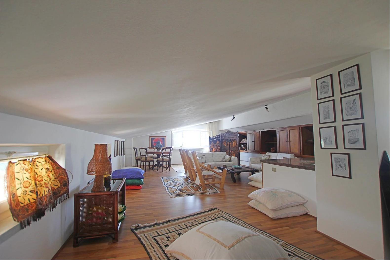
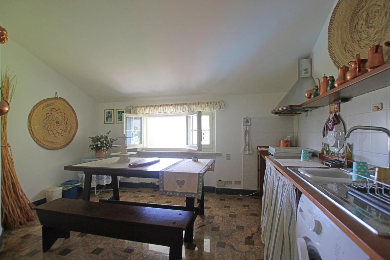
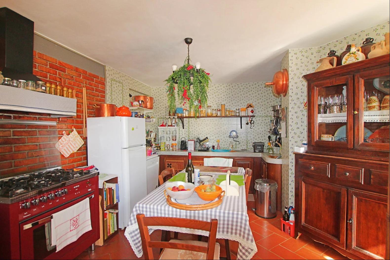
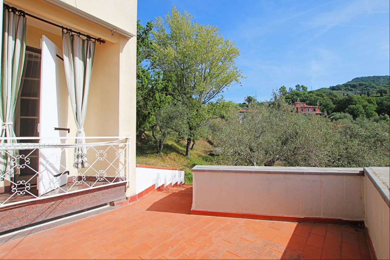
- For Sale
- EUR 852,709
- Property Type: Private Villa
- Property Style: Villa
- Bedroom: 5
In a panoramic position not far from the borgo of Castelnuovo Magra we find this splendid villa of 570 square meters which includes a garden and a large swimming pool with panoramic view. This property is developed on 3 floors with two entrances, the first of which is from the basement where we find a tavern with a working fireplace, an open kitchen with a French window leading to the veranda where one can have splendid lunches and access the swimming pool. There is also a service bathroom, a wine cellar, laundry area, the boiler room and direct access to the garage with 4/6 parking spaces. There is also a small living room with kitchen, a living area, a double bedroom and a walk-in closet. From the second entrance, the main one, we arrive on the ground floor consisting of a large living area furnished with fine furniture, a kitchen, a service bathroom, a double bedroom with en-suite bathroom, two bedrooms and a bathroom. The living room leads to the first attic floor where there is a living room, a kitchen, a bathroom and a double bedroom. There is also a pocket terrace and a panoramic roof terrace, accessed via a characteristic spiral masonry staircase. To complete the property is the fine furniture and the high quality materials such as marble and granite, the garage with 4/6 parking spaces, the panoramic swimming pool 940x450, the terrace and the large parcel of land surrounding the villa. Independent LGP heating and an additional pellet stove for the basement.


