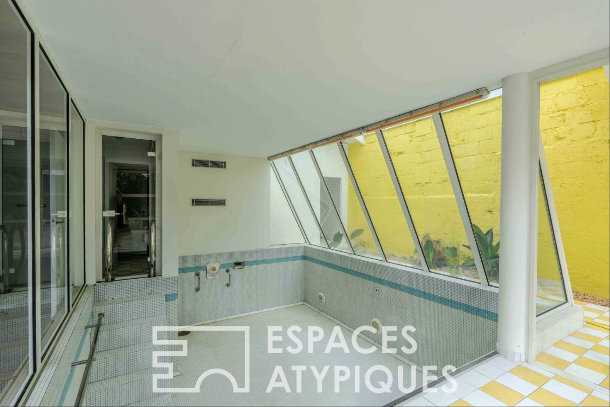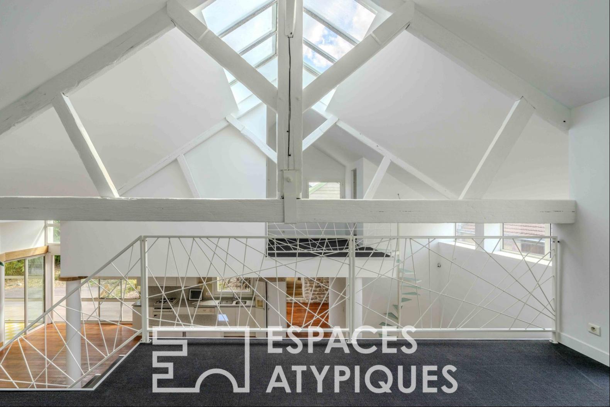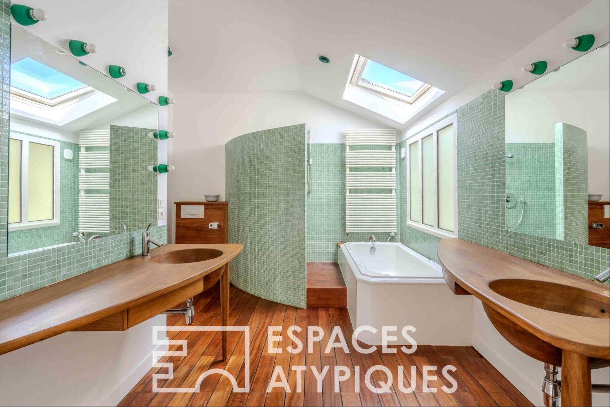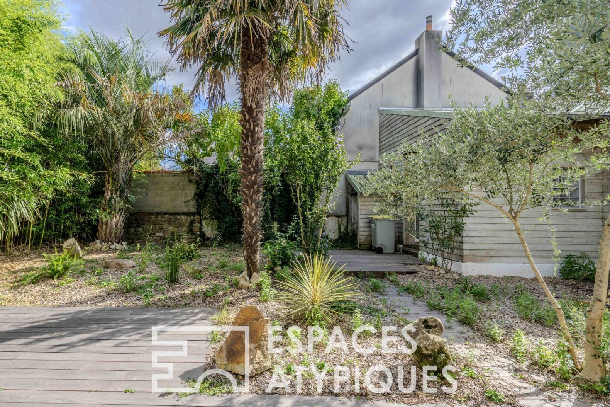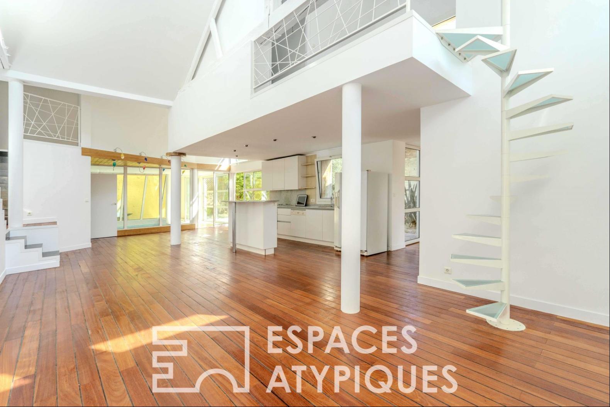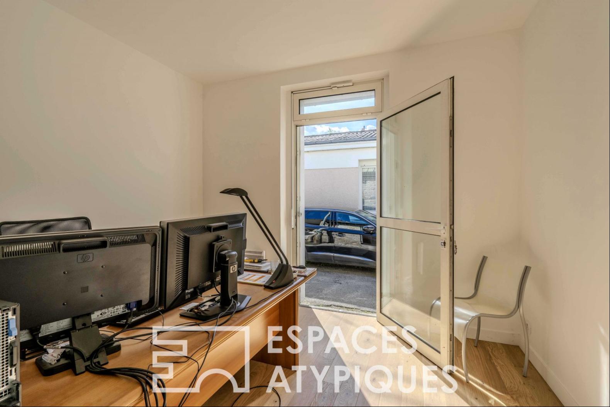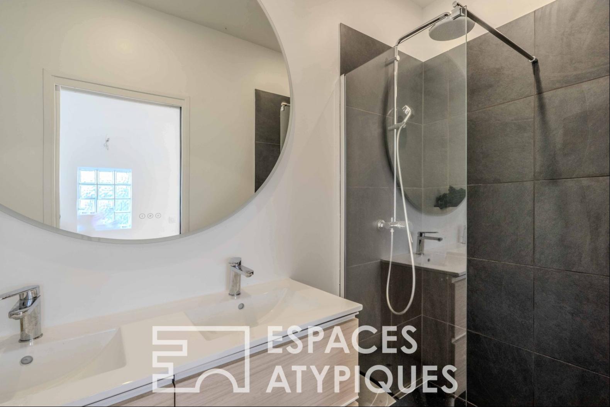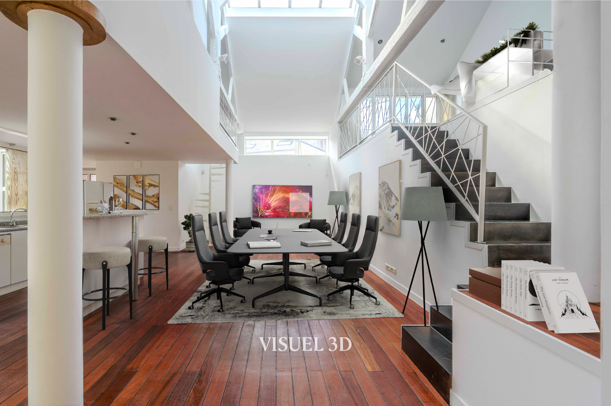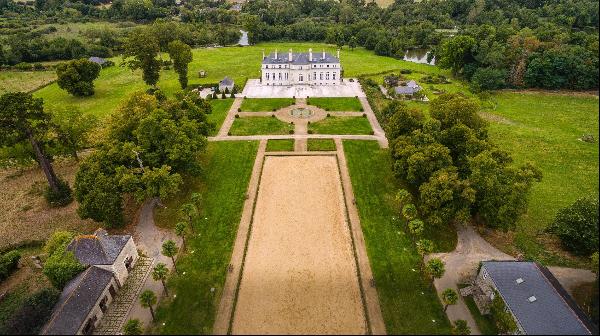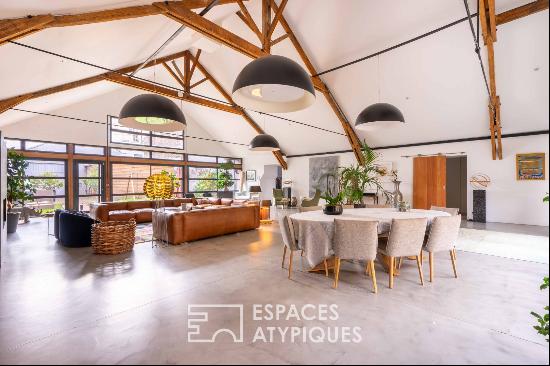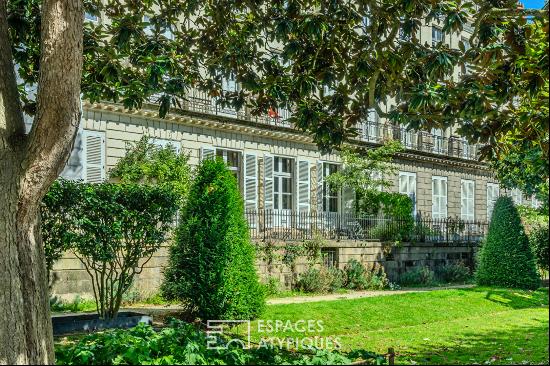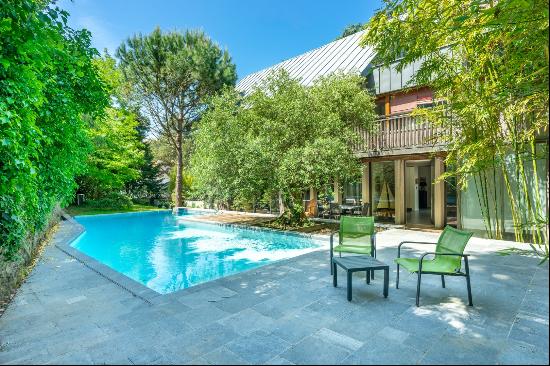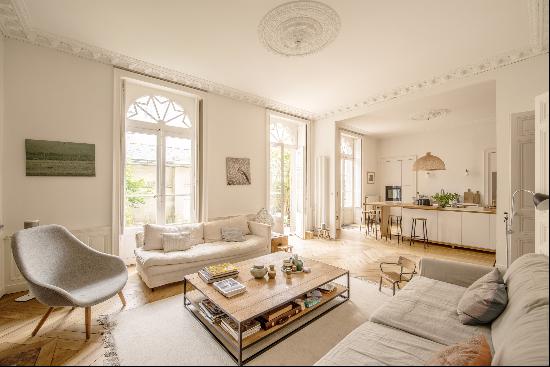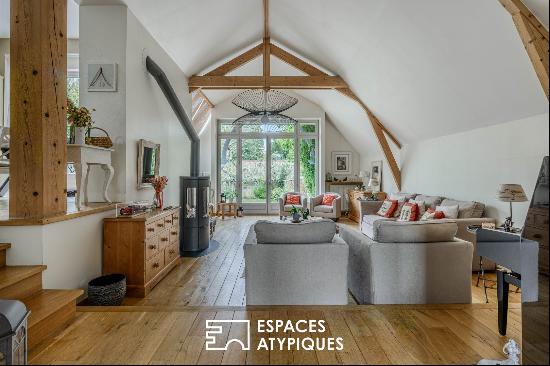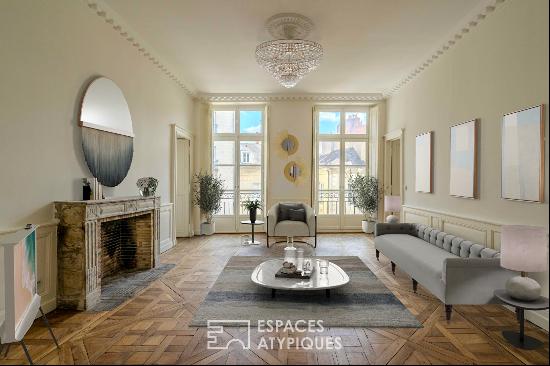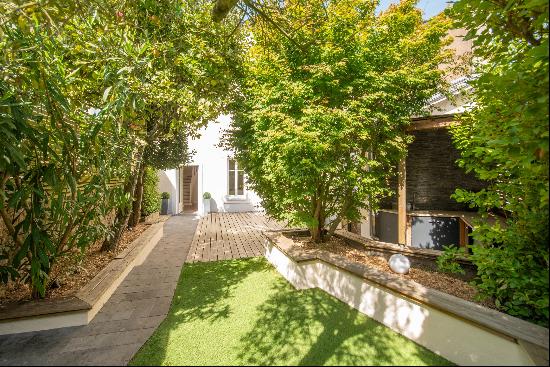- For Sale
- EUR 1,490,000
- Property Type: Single Family Home
- Bedroom: 4
- Bathroom: 3
This large loft is located in a quiet area, in a private cul-de-sac in the Zola district, close to all amenities.Offering 245 sqm of conviviality, this property offers exceptional volumes, in a warm atmosphere. The large south-facing living room of over 64 sqm is covered with a beautiful doussie floor.It opens onto the ipe terrace redone in 2024 and the intimate garden, enclosed and not overlooked. On a half-level there is a mezzanine of almost 20 sqm on the ground that can accommodate an office, a workshop or an extra bedroom. This entire space is illuminated by large bay windows overlooking the garden. The superb zenithal glass roof reinforces the exceptional brightness of the place. A few steps lead to the master suite which offers a beautiful bedroom overlooking the garden, a large bathroom and a dressing room. This entire space is also covered with doussie.Overlooking the garden, we discover a covered and heated swimming pool. This one, built in concrete, is covered with a beautiful mosaic. A winter garden completes this level. Directly accessible from the entrance hall, a wing of the house offers two bedrooms, a bathroom and an office space. A fourth bedroom with a private bathroom and a mezzanine overlooks the living room.This unique property is aimed at both individuals looking for a place to live in the immediate vicinity of all amenities (transport, schools, etc.) and professionals looking for a place of activity, both functional and atypical. Underfloor heating in the living room. Closed double garage with direct access to the house.Energy class D / Climate class DEstimated average amount of annual energy expenditure for standard use, established from 2021 energy prices: between EUR2,020 and EUR2,800 per year.REF. 2226Additional information* 7 rooms* 4 bedrooms* 1 bathroom* 2 shower rooms* Outdoor space : 345 SQM* Parking : 2 parking spaces* Property tax : 3 588 €


