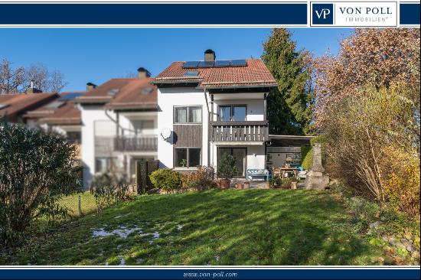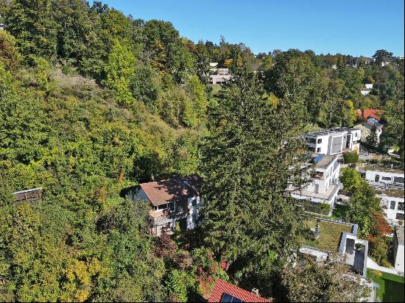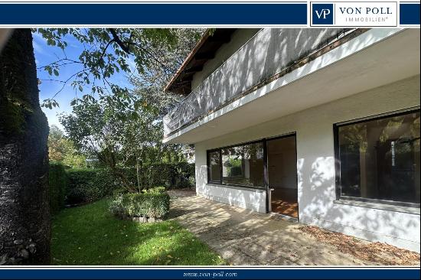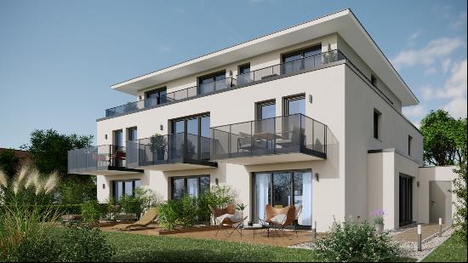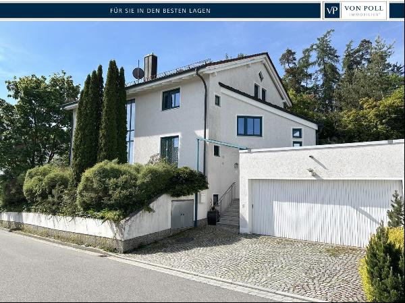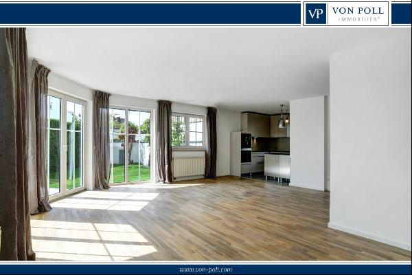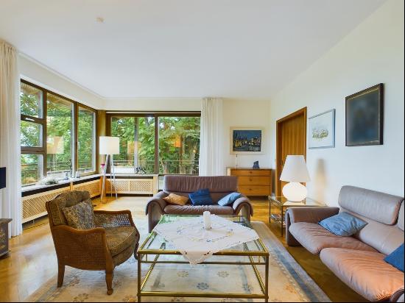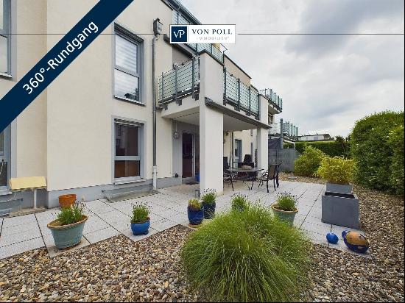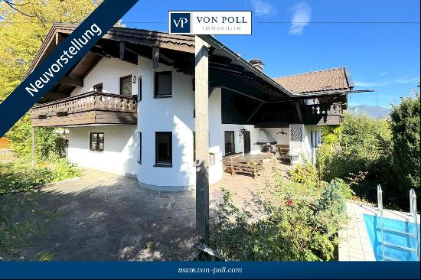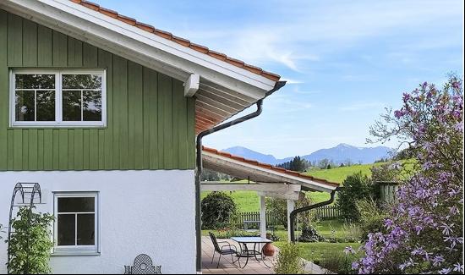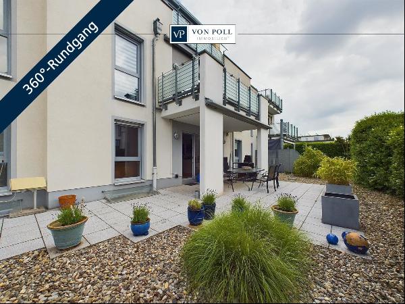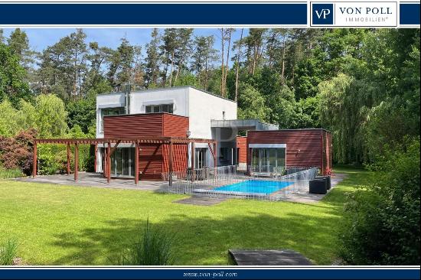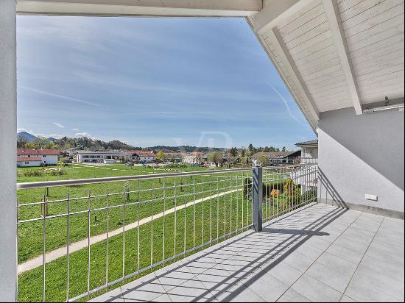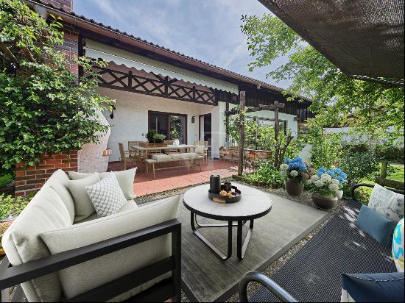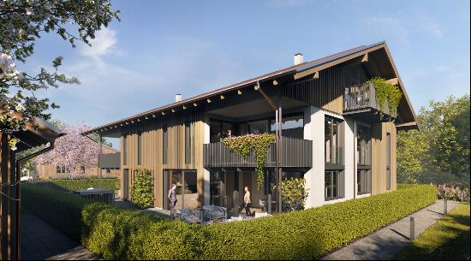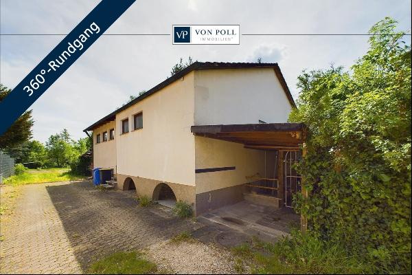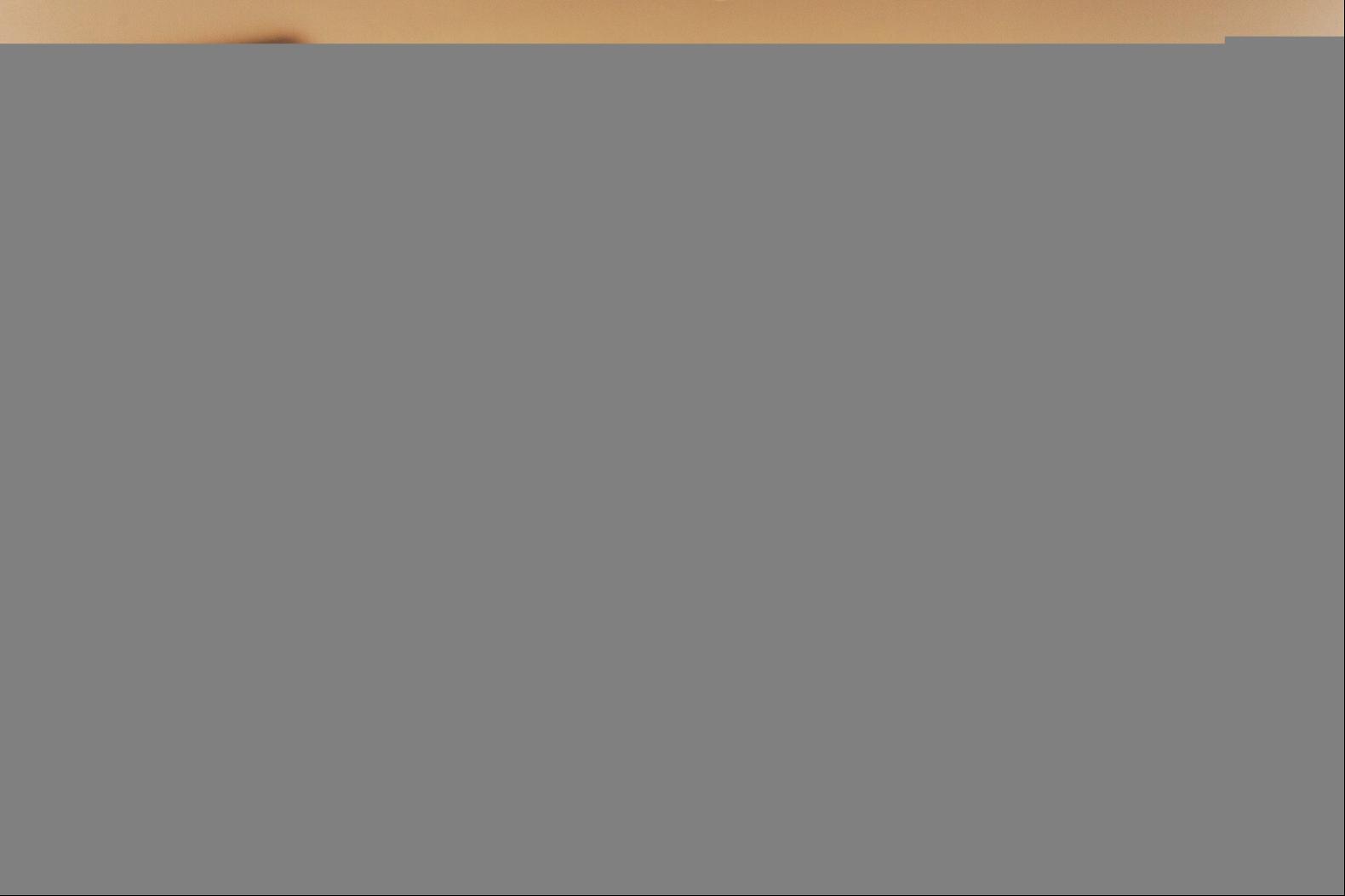
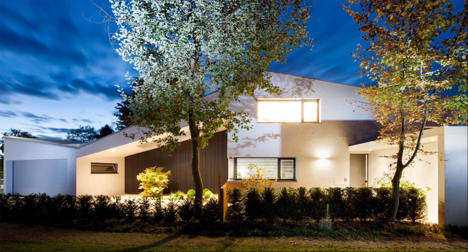
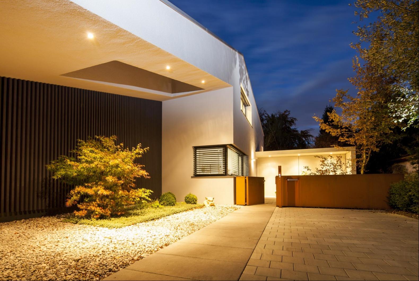
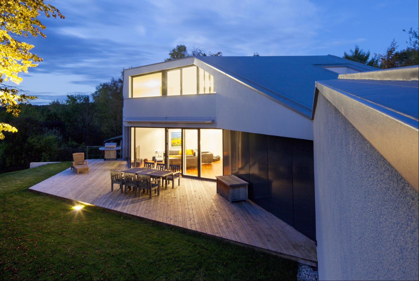

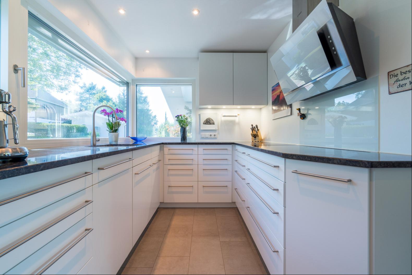
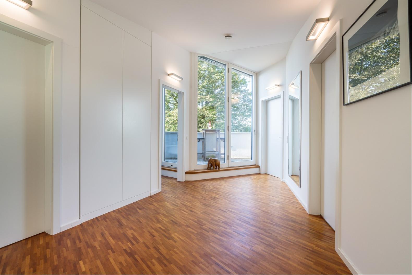
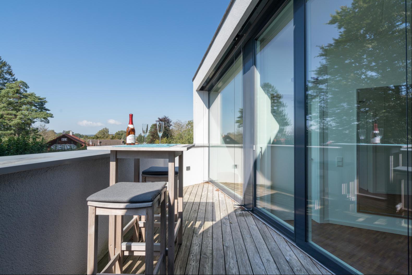
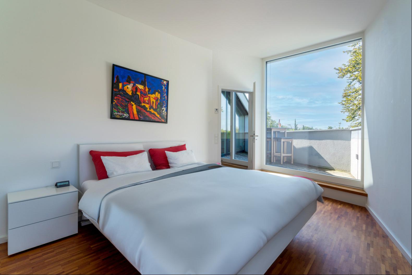
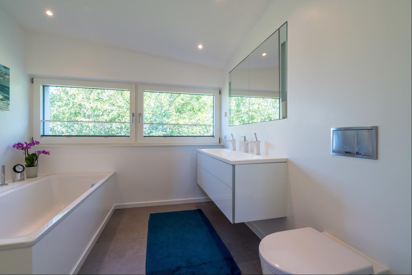
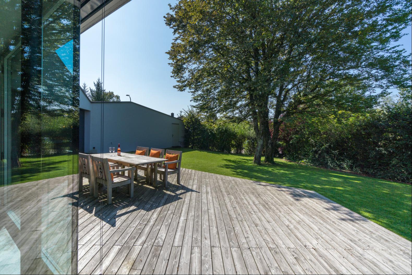
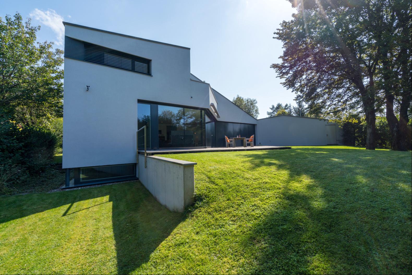
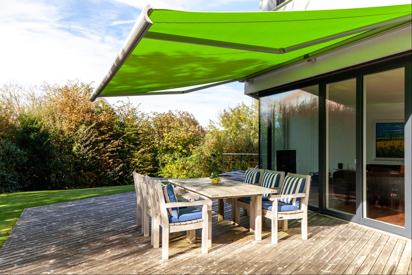
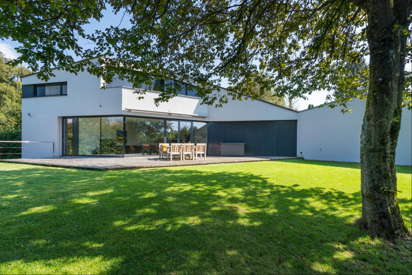
- For Sale
- EUR 2,950,000
- Property Type: Single Family Home
- Bedroom: 5
- Bathroom: 3
A clear, modern design language and a harmonious fusion of living space and nature, around the beautiful old beech tree, characterize this villa in exclusive Feldafing. Designed by the architects Florian Wiesler and Thomas Schmidt (WSM Architects), the story of this building begins with a beech tree, whose presence has shaped the entire planning and design concept.A cubic, sculptural building that comes to life through a dynamic, folded roof. The living area extends to 194 square meters and offers space for shared living and relaxation at the highest level. Five bedrooms, three bathrooms, including a sauna offer a wide range of space, which can also be expanded if required.The beautifully designed access path, which already creates an attractive play between partial insights, indirect light and ornamental shadows, takes you to the entrance area of the house.When you enter the villa, you sense a special lifestyle, zeitgeist and a clear, modern living concept. As a tribute to the beech tree, a special light body was designed exclusively for the entrance area. Further into the open, light-flooded living and dining area, with an adjoining kitchen, the view through the custom-made, large windows falls on the wonderful old beech tree and spacious terrace. A natural stage, with lots of sun, lots of peace and quiet and lots of space. The 920 sqm property is surrounded by an opaque hedge. The garden guarantees absolute privacy. On the ground floor, a bedroom and a bathroom complete the space. On the upper floor there are three rooms, a bathroom and a roof terrace with a fantastic view.The basement, which has been converted to living space quality, has another bedroom, a shower room with sauna and function rooms.When designing and selecting the building materials, quality and value were the top priority. As an indispensable element, the custom-made carpenter fittings ensure aesthetics, coupled with maximum functionality. Each individual element combines to create a representative, inviting and comfortable interior. A very spacious double garage with an extra-wide garage door and wall box completes this unique property.The greatest importance was also placed on sustainability and economical energy consumption. The single-family house, at passive house level, was awarded the 2014 Energy Prize of the Starnberg district for its energy concept with heat pump, geothermal energy, a ventilation system with heat recovery and a photovoltaic system.This modern refuge is located in the immediate vicinity of Lake Starnberg!


