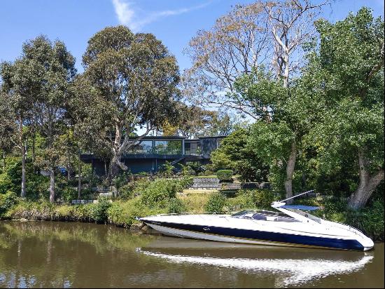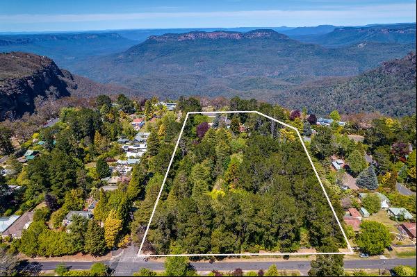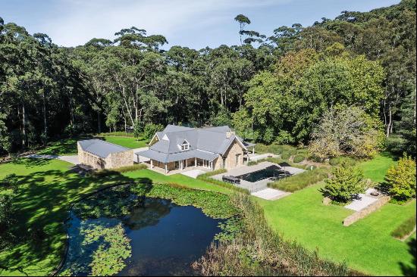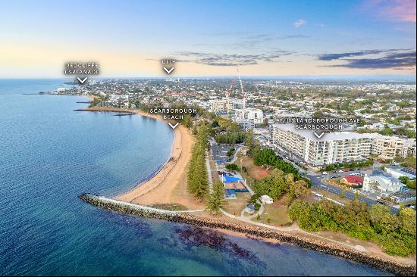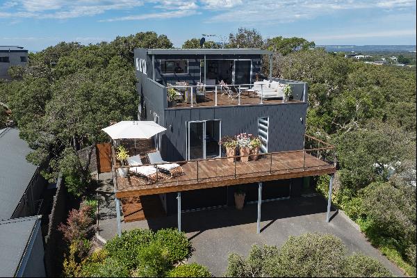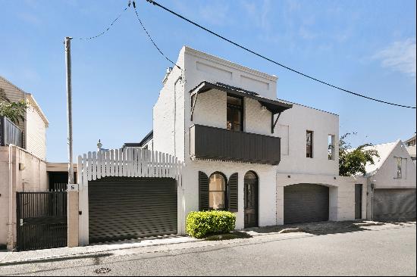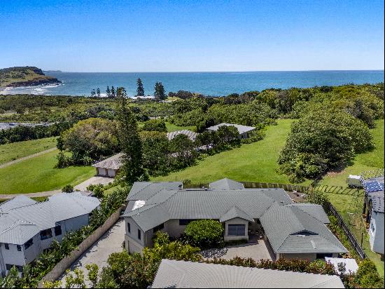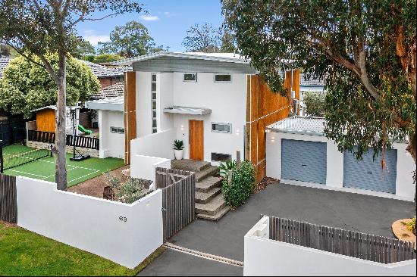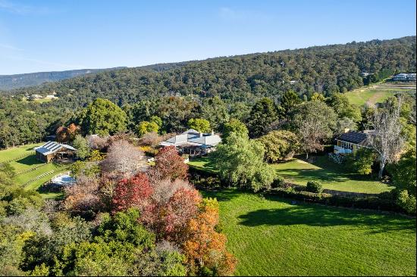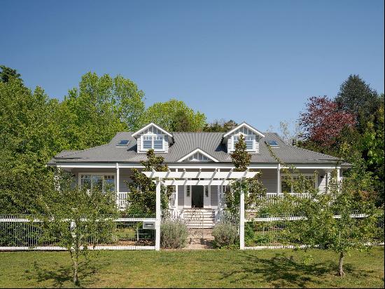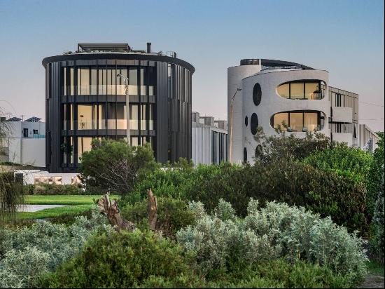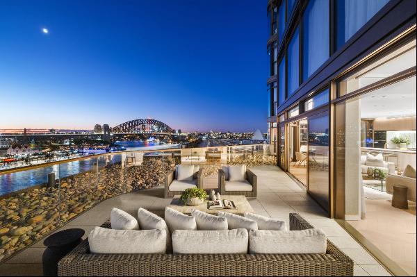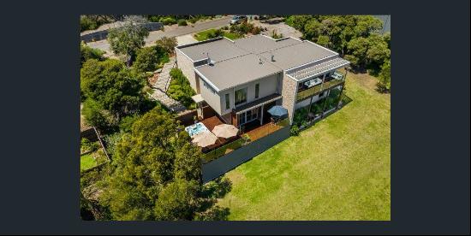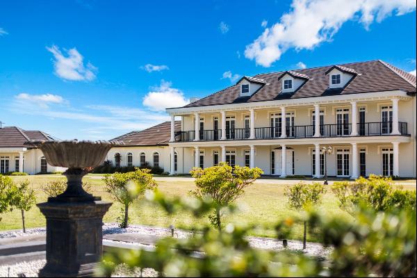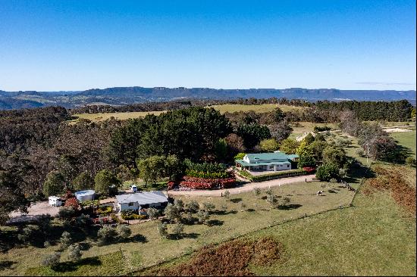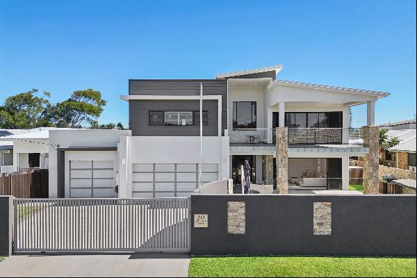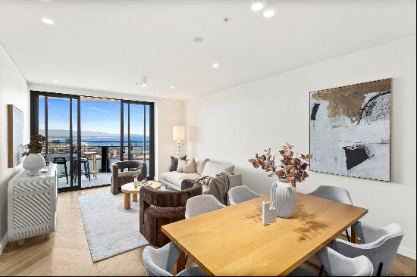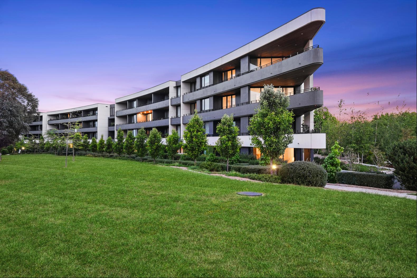
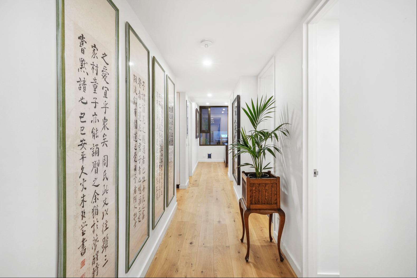
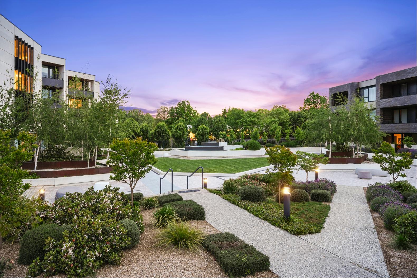
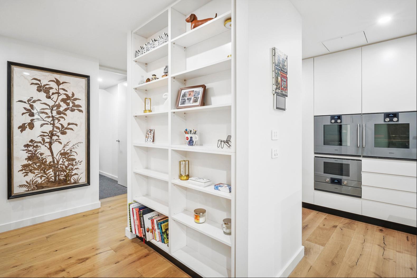
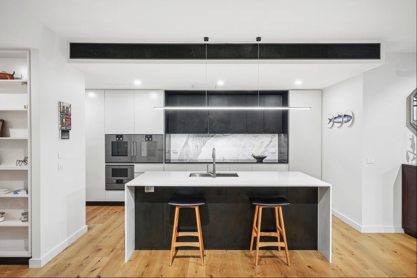
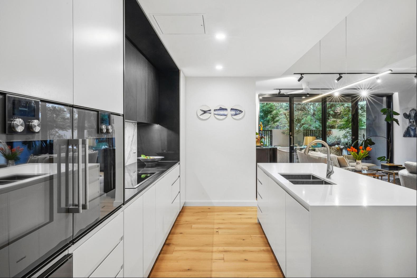
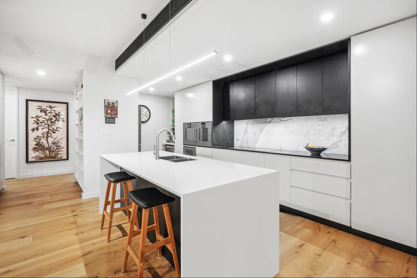
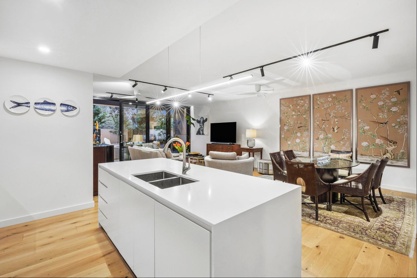
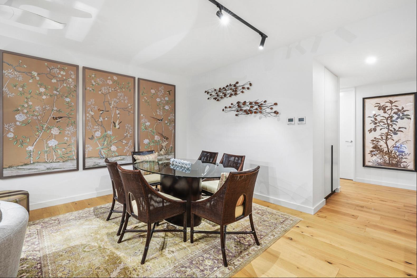
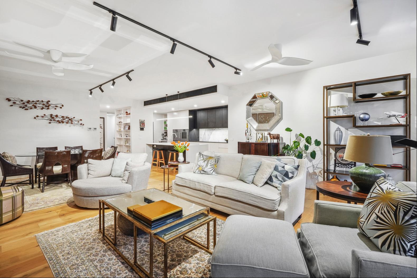
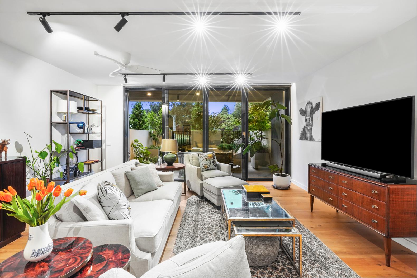
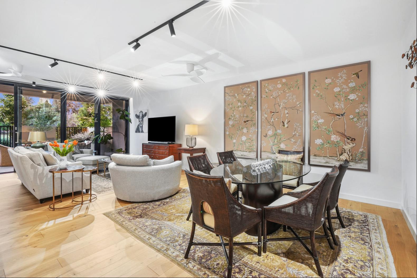
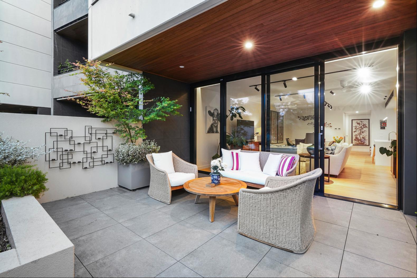
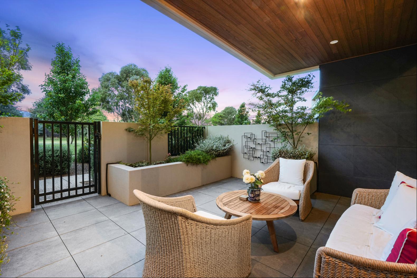
- For Sale
- PRICE ON APPLICATION
- Property Type: Single Family Home
- Bedroom: 3
- Bathroom: 3
Welcome to an extraordinary living experience that seamlessly merges opulence, style, and unrivalled craftsmanship. Located in the prestigious suburb of Forrest, just moments from the thriving epicentres of Manuka and Kingston, surrounded by quality schools, and with The Parliamentary Triangle at your doorstep, the ultimate Inner-South lifestyle apartment awaits. The exquisite open plan living and dining space is awash with natural light from its near perfect northern aspect, with feature lighting, high ceilings, and European oak flooring delivering a warm and welcoming environ with an effortless flow to the private north facing courtyard, inspiring visions of year round enviable entertaining. The heart of this exceptional home lies in its stunning kitchen, a culinary masterpiece designed for both functionality and elegance. Equipped with top-of-the-line Gaggenau appliances and a Vintech wine fridge, the space also offers a butler's pantry, waterfall edge eat-at kitchen island bench, stunning marble look splashback, and plenty of storage behind custom cabinetry.The main bedroom suite enjoys built in robes, a built-in dressing table, and chic ensuite with floor to ceiling two tone tiling, freestanding bathtub, recessed shelving, and floating timber vanity, with 2 additional bedrooms also enjoying built in robes, one with its own ensuite. A third bathroom offers the same quality finish, with a frameless shower, herringbone feature tiling, and floating timber vanity with stone top, and great storage. A large internal laundry and double lock up garage round out this impeccable example of Inner South elegance, just a short drive to the Canberra CBD, ensuring that convenience and connectivity are always at your doorstep, making this residence the ultimate blend of luxury and lifestyle.* 3 bedrooms, 3 bathrooms and 2 car underground garage* Light-filled open plan living and dining with high ceilings, feature lighting, contemporary finishes and European Oak flooring, opening out to generous north facing 34sqm courtyard + an additional private 27sqm courtyard off main bedroom* Chef's kitchen offering butler's pantry, Gaggenau appliances and a Vintech wine fridge, waterfall edge eat-at kitchen island bench, stunning marble look splashback, and plenty of storage behind custom cabinetry* Main suite with built in robes, built in dressing table, and chic ensuite with floor to ceiling two tone tiling, freestanding bath tub, recessed shelving, and floating timber vanity* Two additional bedrooms, with built in robes, one with own ensuite* Main bathroom with frameless shower, herringbone feature tiling, and floating timber vanity with stone top and great storage* Underfloor heating in all three bathrooms* Good sized internal laundry* Ducted heating and cooling + stylish ceiling fans* Custom blockout blinds in bedrooms* Double lock up basement garage + full length storage at the rear (65sqm total area)Rates: $4,303pa (approx.)Land Tax: $5,903pa (approx.)EER: 6.0Whilst all care has been taken to ensure accuracy in the preparation of the particulars herein, no warranty can be given, and interested parties must rely on their own enquiries.


