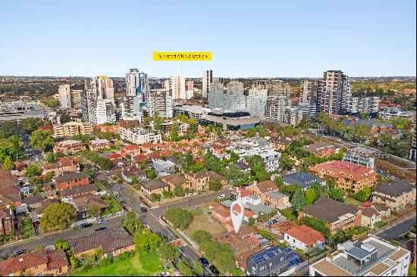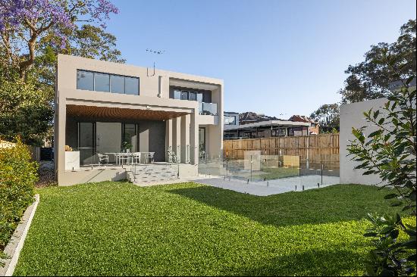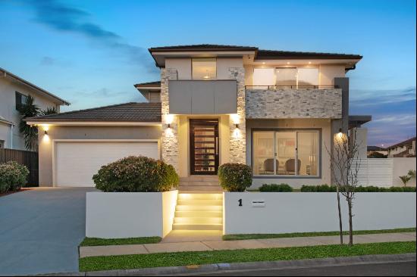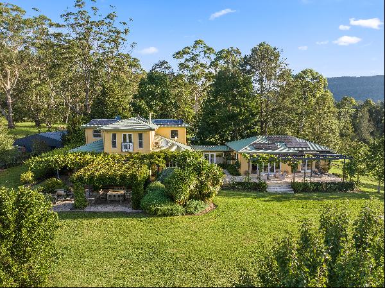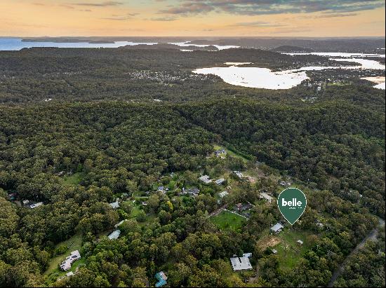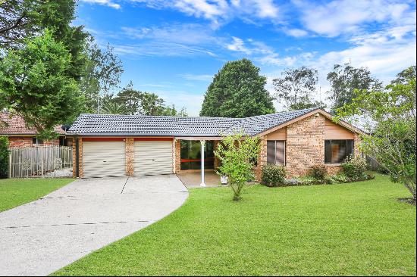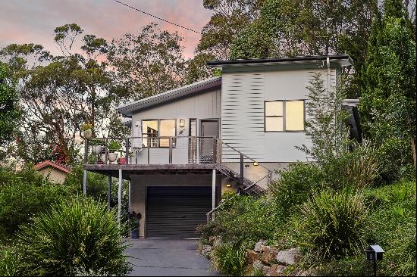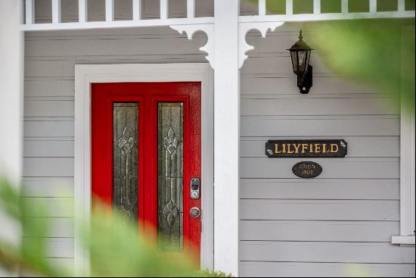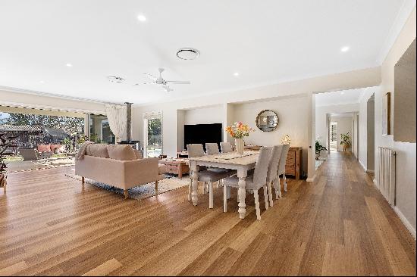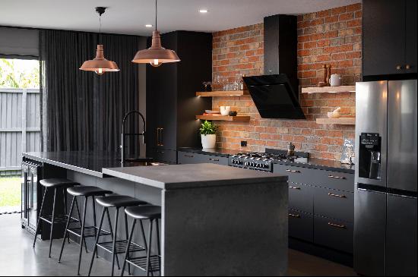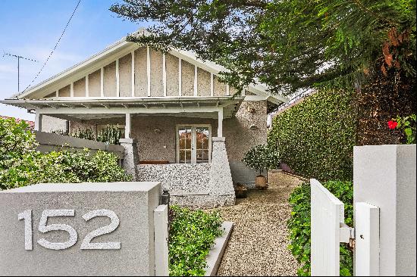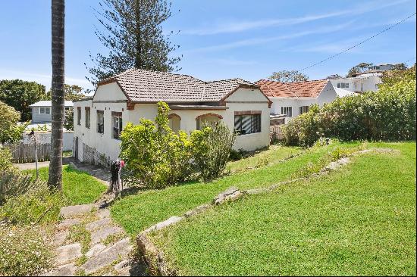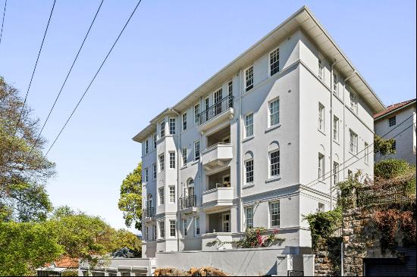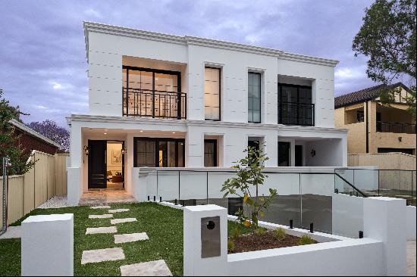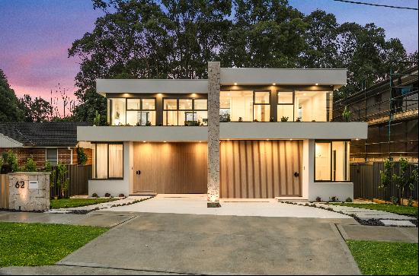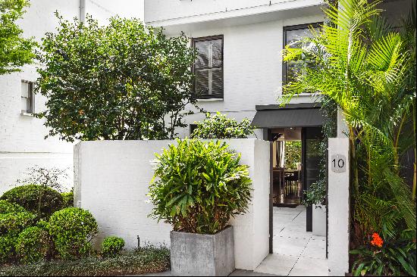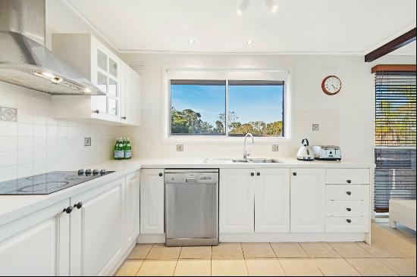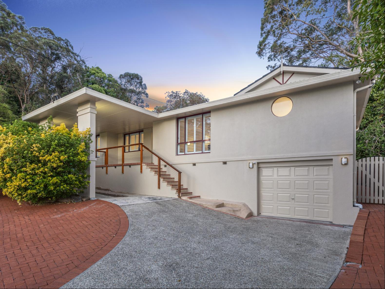
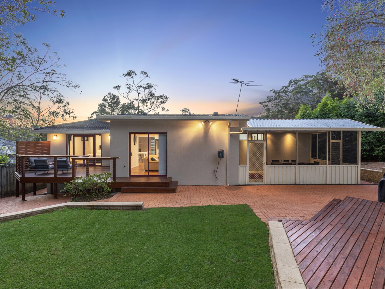
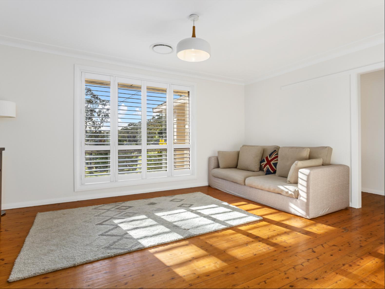
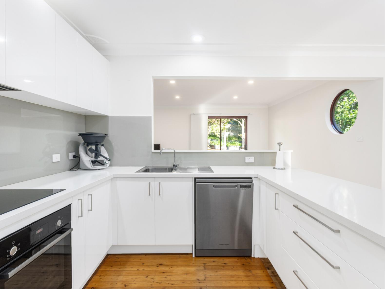
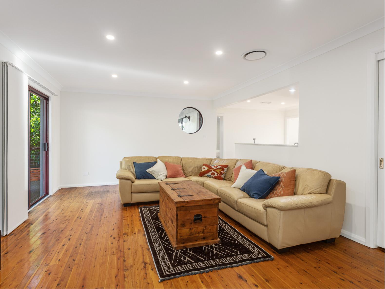
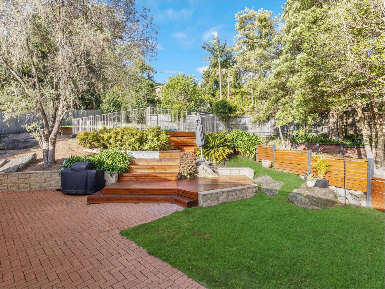
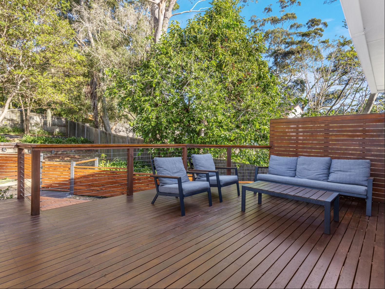
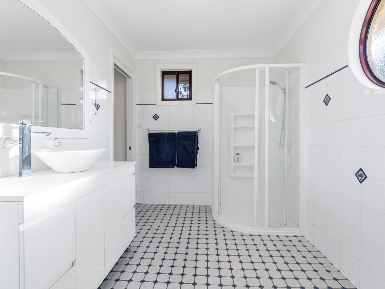
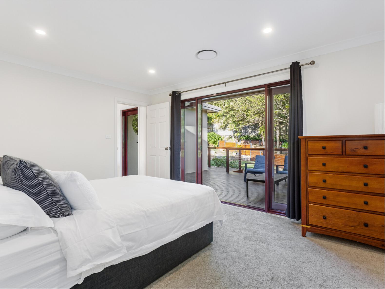
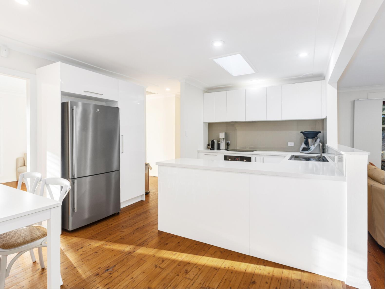
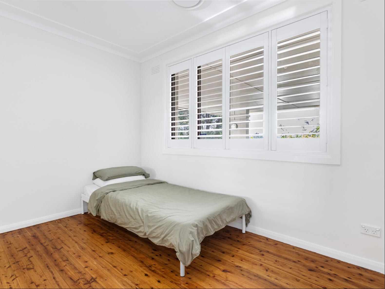
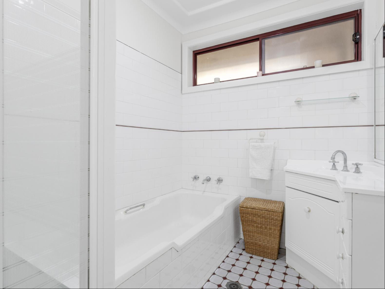
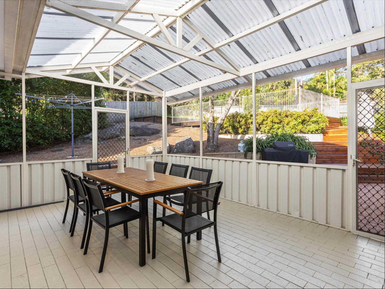
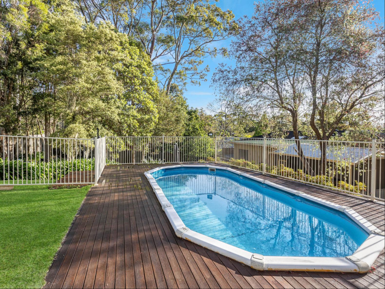
- For Sale
- PRICE ON APPLICATION
- Property Type: Single Family Home
- Bedroom: 4
- Bathroom: 2
Positioned on the high side of a quiet cul-de-sac, this peaceful home is perfect for young families. Surrounded by expansive gardens featuring a sparkling pool and a sun-drenched easterly deck, the single-level floor plan seamlessly integrates indoor and outdoor living. A flexible multi-purpose sunroom/studio ideal for year-round entertaining, complements the space, while the secluded master suite boasts an oversized ensuite and private access to the alfresco setting. Move-in ready, this sought-after leafy pocket is within walking distance of the train station and close to quality schools, shops, and eateries. -
Multiple living areas provide flexible entertaining options for large families -
Modern skylit CaesarStone kitchen with a Bosch oven and new electric cooktop-
Spacious family area with glass sliders opening to the sunroom and gardens -
Secluded master suite featuring a walk-in robe and enormous ensuite bathroom -
Sun-kissed entertaining deck overlooks the expansive manicured gardens-
Sparkling in-ground pool and established gardens offering utmost privacy-
Full family bathroom, powder room, built-ins and plantation shutters -
Ducted reverse cycle air conditioning, in/outdoor flow, timber floors -
Lock-up garage, oversized carport and parking for a boat, caravan or trailer-
Walk to rail and only moments to shops, schools and Hornsby's vibrant hubDisclaimer: All information contained herein is gathered from sources we believe to be reliable. However we cannot guarantee its accuracy and interested persons should rely on their own enquiries.
Multiple living areas provide flexible entertaining options for large families -
Modern skylit CaesarStone kitchen with a Bosch oven and new electric cooktop-
Spacious family area with glass sliders opening to the sunroom and gardens -
Secluded master suite featuring a walk-in robe and enormous ensuite bathroom -
Sun-kissed entertaining deck overlooks the expansive manicured gardens-
Sparkling in-ground pool and established gardens offering utmost privacy-
Full family bathroom, powder room, built-ins and plantation shutters -
Ducted reverse cycle air conditioning, in/outdoor flow, timber floors -
Lock-up garage, oversized carport and parking for a boat, caravan or trailer-
Walk to rail and only moments to shops, schools and Hornsby's vibrant hubDisclaimer: All information contained herein is gathered from sources we believe to be reliable. However we cannot guarantee its accuracy and interested persons should rely on their own enquiries.


