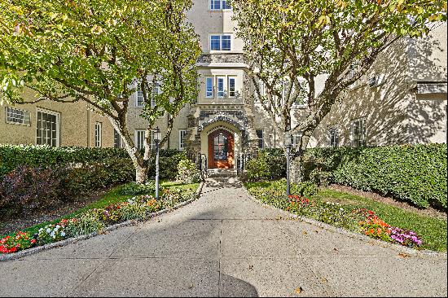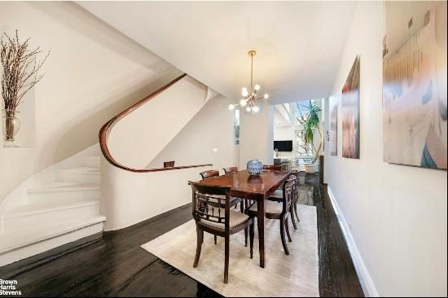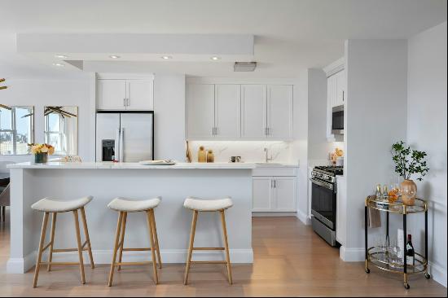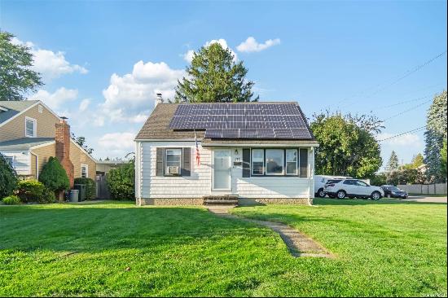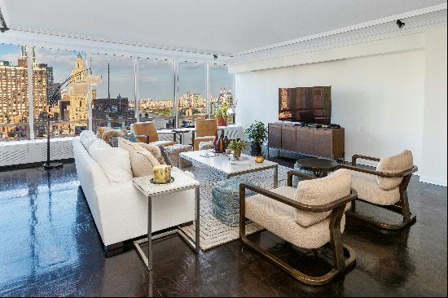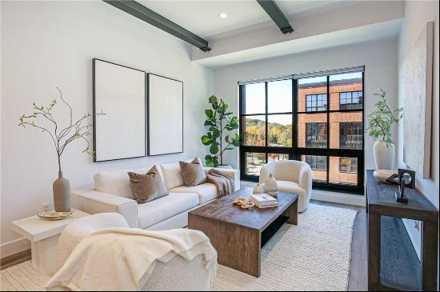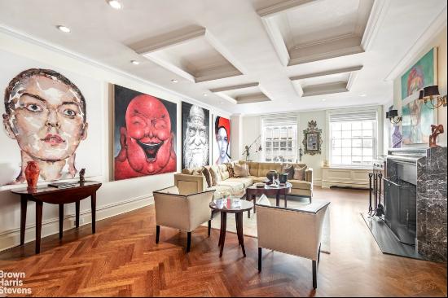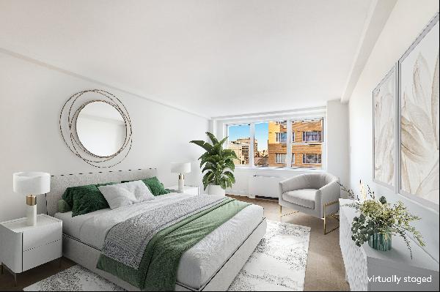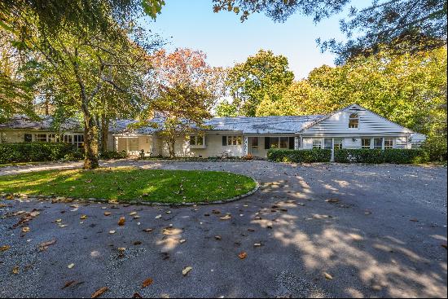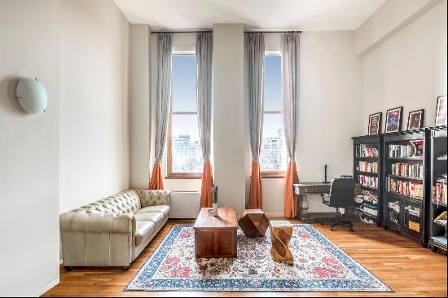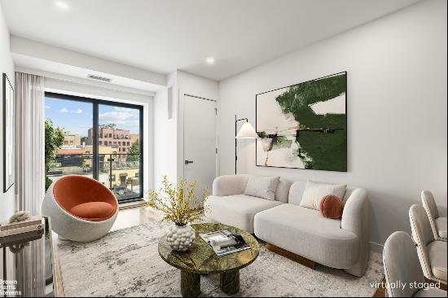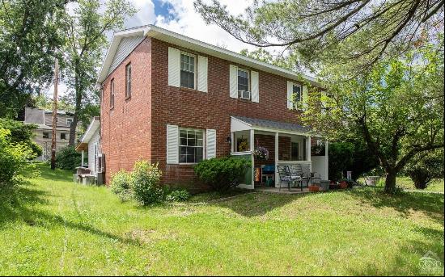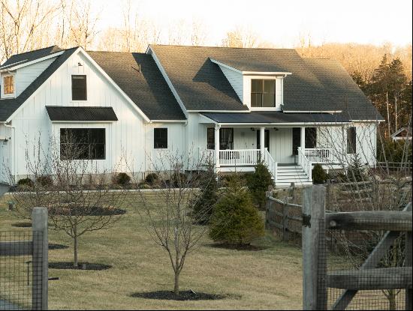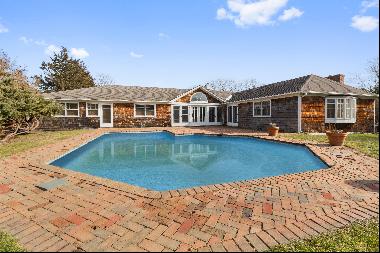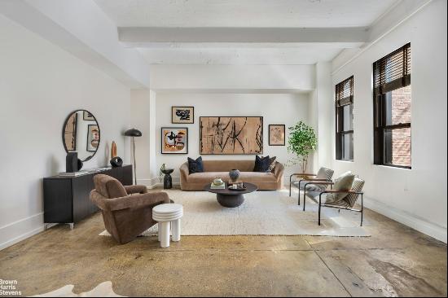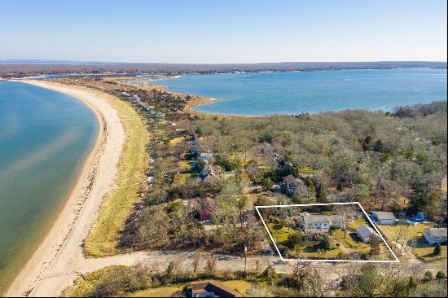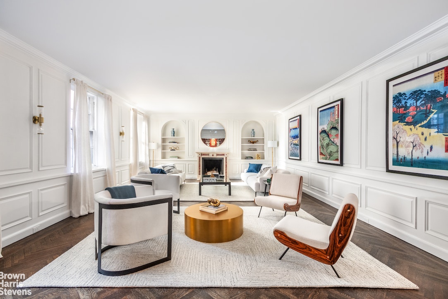
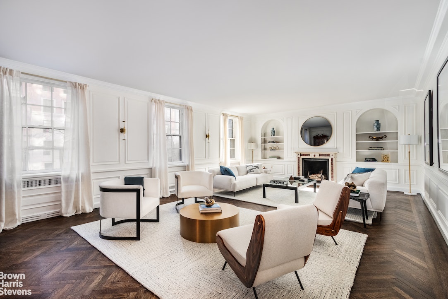
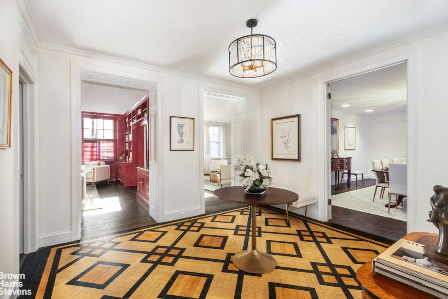
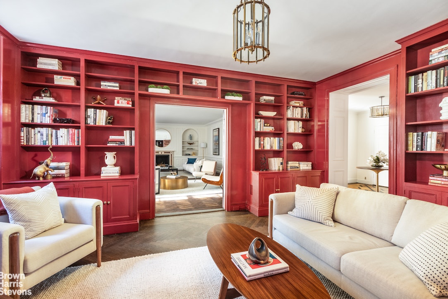
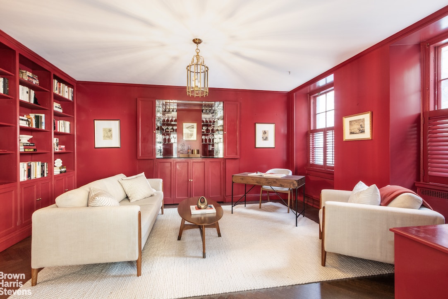
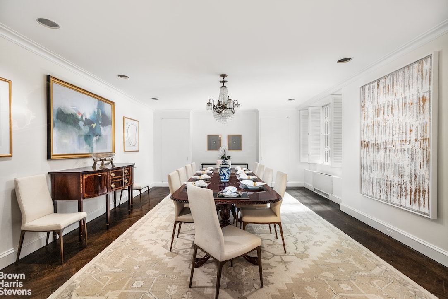
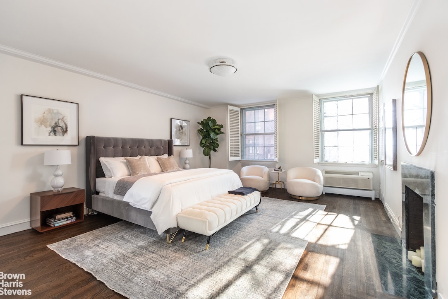
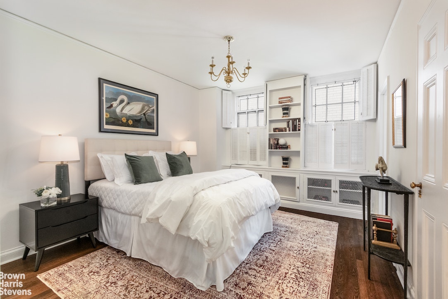
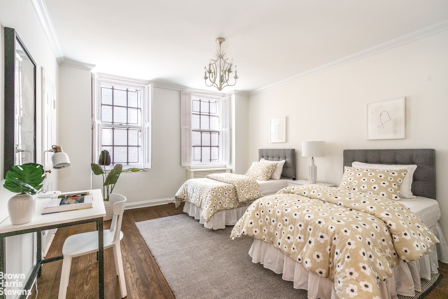
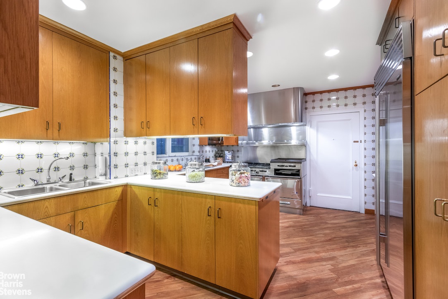
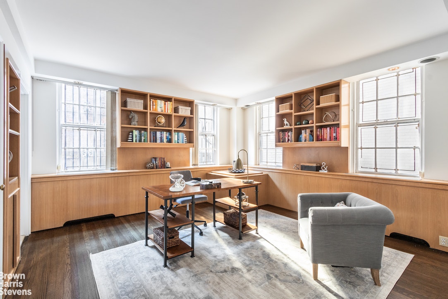
- For Sale
- USD 4,677,628
- Property Type: Apartment
- Bedroom: 5
Elegant and traditional 11-room full-floor in estate condition. A private elevator landing opens to a gracious entry foyer, off of which is an array of grand entertaining rooms. The massive living room with a marble wood burning fireplace faces south and enjoys tree lined views and sunny southern outlook over 79th Street. The charming, book-lined formal library opens into the living room and is flooded with southern sunlight. A magnificent formal dining room, off the foyer, has northern exposures and incredible wall space for art. A private hall off the foyer leads to a grand primary bedroom suite with a dressing room, an en-suite bath and sunny southern exposures. Off a separate 30-foot hallway there are three additional generously-sized bedrooms, all with en-suite baths. There is a huge eat in kitchen with professional appliances. Perhaps the most appealing aspect of the layout is the access from the main bedroom hall onto the huge back space that can be reconfigured in a multitude of ways. What is currently used as a large suite of maids and laundry rooms can be transformed into at least two more bedrooms with baths, a playroom, a media room, etc.79 East 79th Street is a white-glove co-operative, built in 1928 with fourteen residences. There is a full-time doorman, a live-in resident manager, private storage and a gym. The building permits financing up to 50% of the appraised value, with approval at the Board's discretion, is pet-friendly, and there is a 2% flip tax paid by the purchaser.


