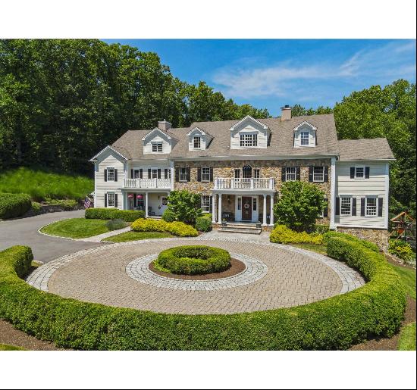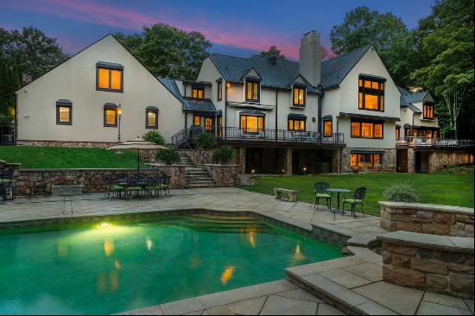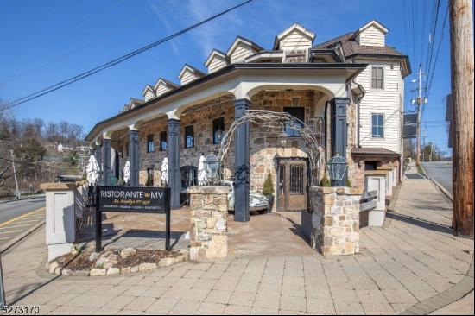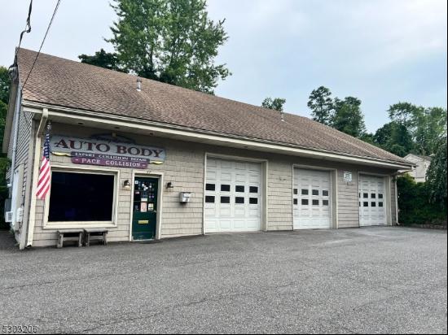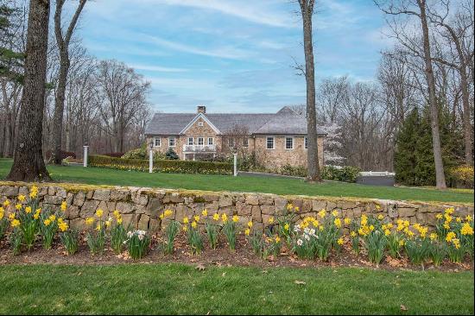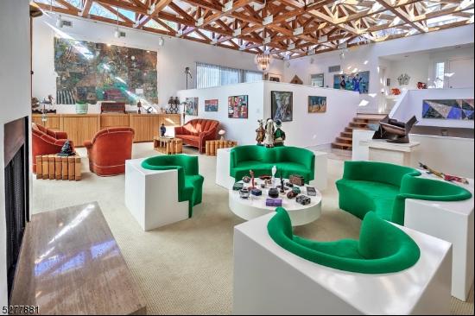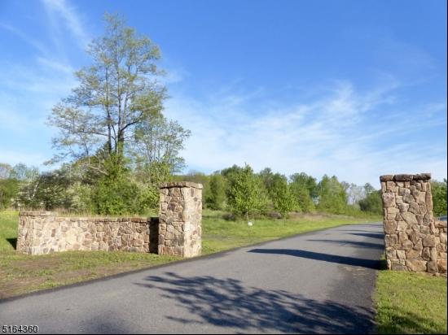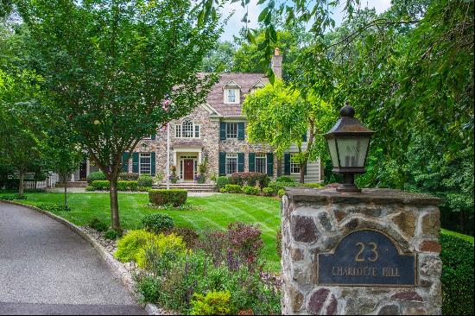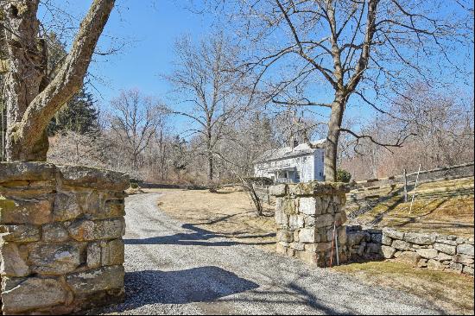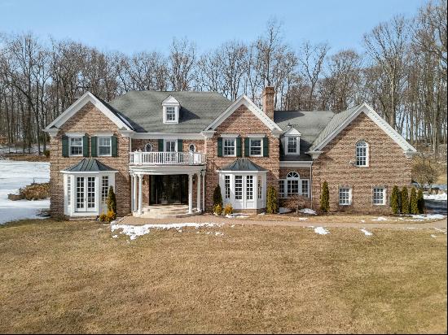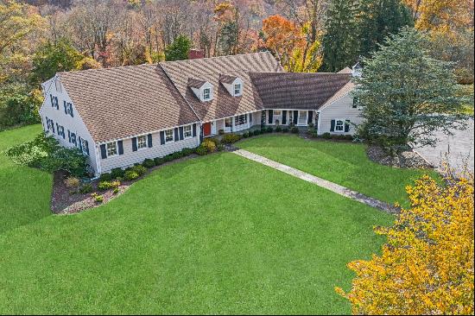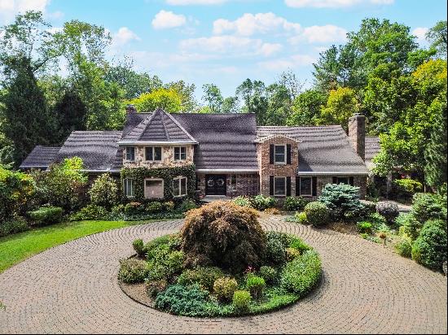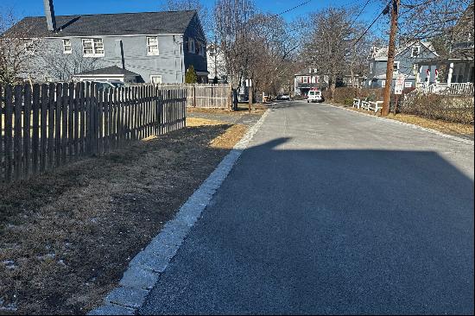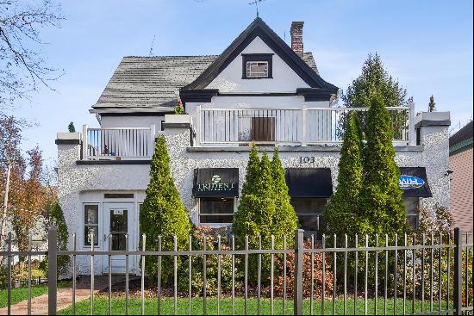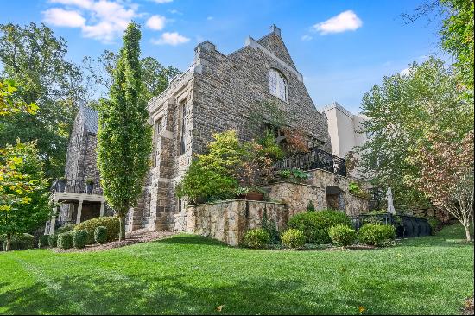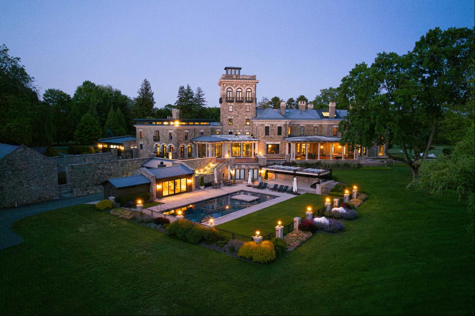
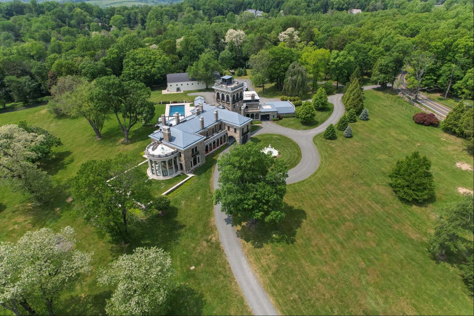
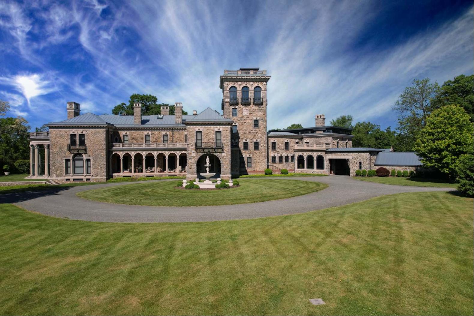
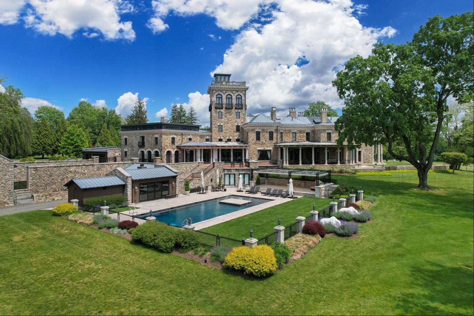
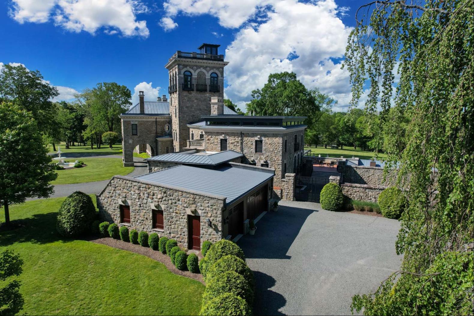
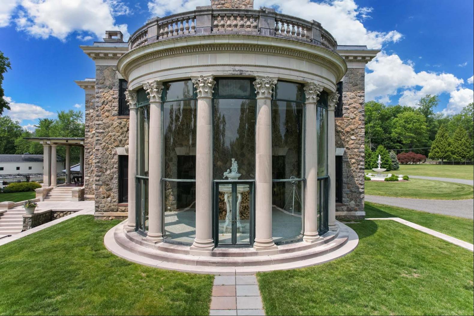
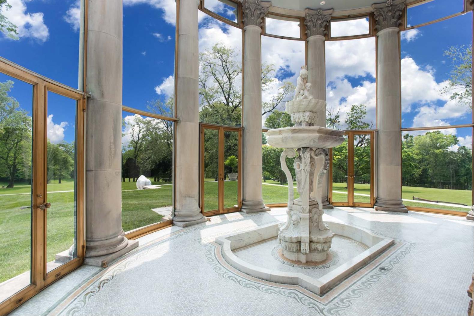
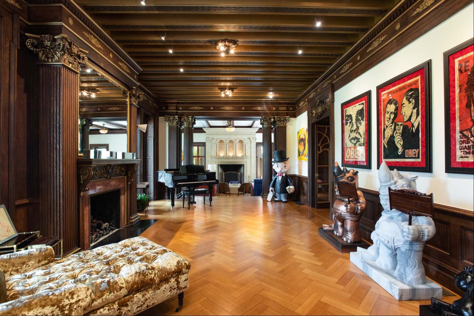
- For Sale
- USD 13,750,000
- Property Type: Single Family Home
- Bedroom: 7
Rarely does a property come to market that so perfectly embodies the rich heritage of the Somerset Hills while offering the ultimate in modern form and function. Stronghold, built in 1886 for members of the Astor family, and brilliantly reimagined in recent years is just such an offering. Set amid 32 lush and rolling acres on one of the highest points of The Bernardsville Mountain, the imposing residence is an architectural masterpiece designed by famed architect, George B. Post. The exterior of locally mined, rough-faced stone set against formal balustrades and refined Corinthian columns creates a stunning contrast between classical and practical that is the very essence of Stronghold. Upon approaching Stronghold, one is immediately struck by the impressive but welcoming architecture of the main residence. As the drive winds across manicured lawns and past mature specimen trees, the splendid details of the home begin to come into focus. Rough-hewn stone walls are complemented by classical stone columns, and beautiful wrought iron balconies, all of which is punctuated by the magnificent stone tower at the heart of the home. The completely enclosed and protected property is its own world of rolling lawns, towering trees, specimen plantings and stone walls. A gracious swimming pool, with limestone decking, a covered cabana and an island tanning deck, overlooks the stunning property, while a recently created pool house enhances the experience with a kitchenette and raised-hearth wood-burning fireplace. The home’s extensive systems, from security to lighting to heating and cooling are seamlessly integrated via the Savant System, and can be controlled remotely via a smartphone. The original interior appointments of the home, including ornately carved and minutely detailed millwork, spectacular quarter-sawn oak paneling and original Tiffany glass and light fixtures, have all been painstakingly restored with the greatest care and respect. The whimsical and eclectic interior design is the perfect counterpoint to the home’s classical 19th century architecture, and imparts a sense of approachability to the formal atmosphere of the main gathering rooms. The thoroughly modernized and expanded kitchen adjoins a comfortable two-story family room and provides the ideal setting for day-to-day living. A wall of glass doors brings the outdoors inside, and leads to a comprehensive outdoor kitchen overlooking the pool and grounds. Among the home’s most unique features, Stronghold’s tower is home to a sophisticated lounge with a sunken bar, reminiscent of a prohibition-era speakeasy, as well as a breathtaking office with views as far as the eye can see. The tower’s rooftop offers truly unrivaled views across the countryside, and may even represent the highest point on the Bernardsville Mountain. Originally built in 1886 as the barn and stable complex to Stronghold, the carriage house is set on its own 10-acre lot with a separate entrance off of Dryden Road. This restored barn is surrounded by lush lawn with a beautiful view of the estate and is currently used as a guest house. Built to serve The Gill School, the gymnasium currently houses a full-sized basketball court with a kitchenette, a workout room that overlooks the court and two locker rooms replete with shower and locker facilities.


