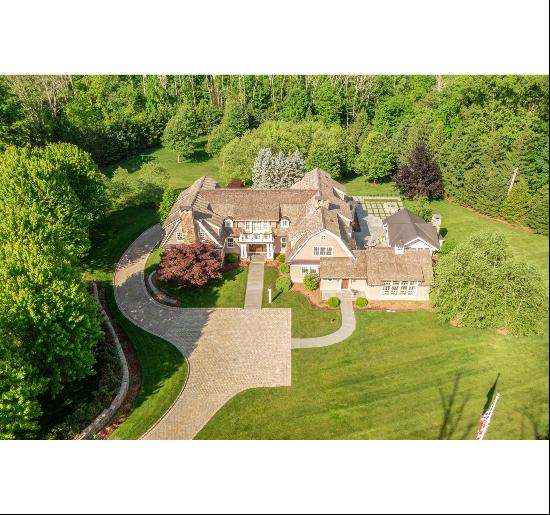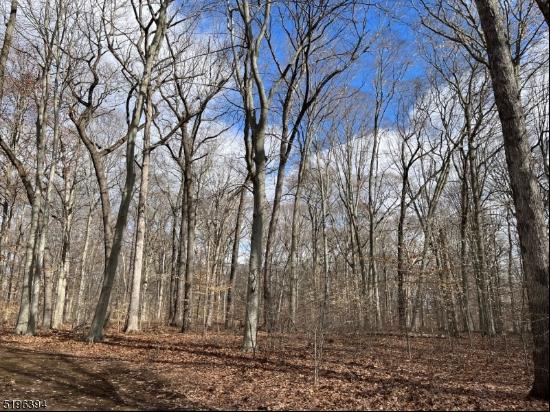







- For Sale
- Price on Application
- Property Type: Single Family Home
- Bedroom: 4
A stone wall entry leads up a beautiful tree lined drive to this storybook colonial. The circular drive is the perfect entry to this gracious custom home w/ open and spacious floor plan that is perfect for entertaining both inside & out. Attention to detail has been paid to every inch of the home including the cove lit, tray ceiling of the dining room, beam & beadboard detailed family room that opens to the soaring height of the light filled kitchen. A bay window with banquet seating overlooks the front garden and the large kitchen island offers wonderful storage and workspace. A covered porch sits off of the rear of the house with bluestone patios, mature gardens with views of the large & open property. The primary bedroom sits conveniently on the first floor. A private entry opens to this lovely suite with a beautiful marble detailed bath, w/ soaking tub & steam shower, two generous walk in closets, stackable washer/dryer and a bedroom area w/ large picture window, adjacent to a sitting room with french doors to a private patio space overlooking the private side yard. The second level has two bedrooms with a large shared bath, built ins & picture windows overlooking the property. The side door leads to the mudroom, laundry room, oversized 3 car garage & a large and bright bonus room. A gym and storage space on the lower level completes this well designed and wonderful home. Set off of one of Harding's favorite roads with easy access to Morristown and Chatham.





