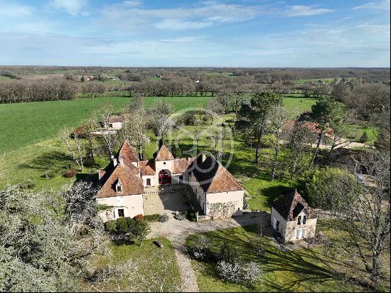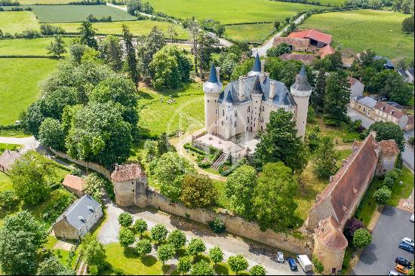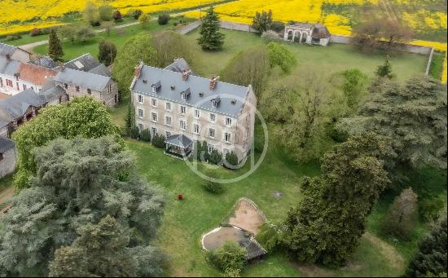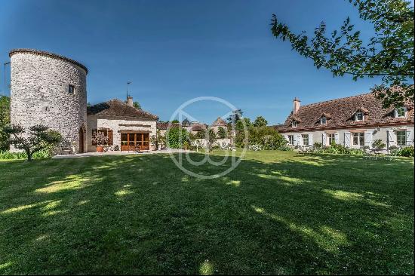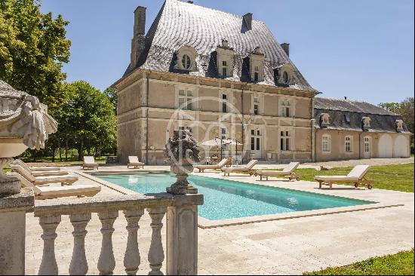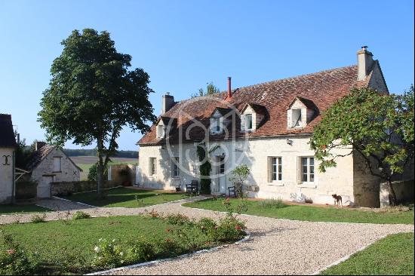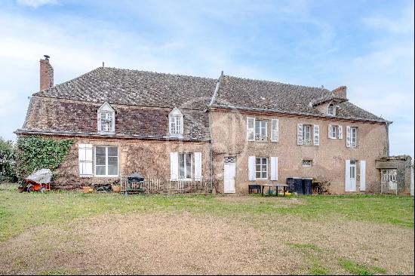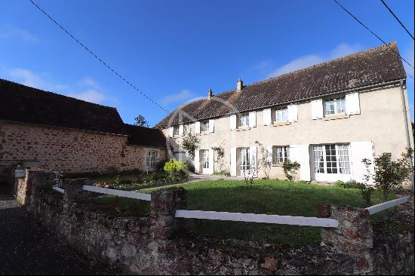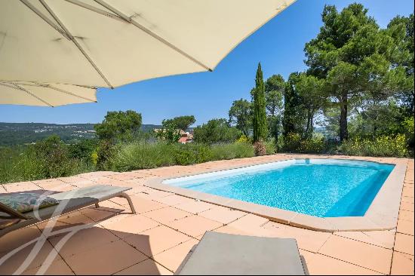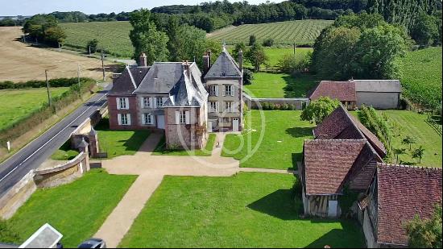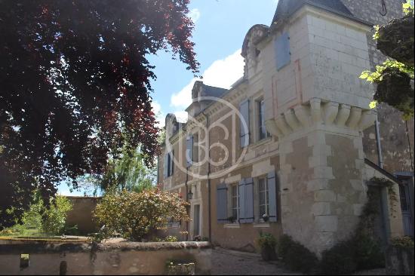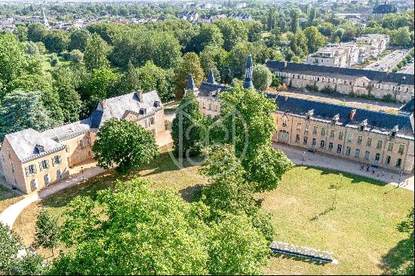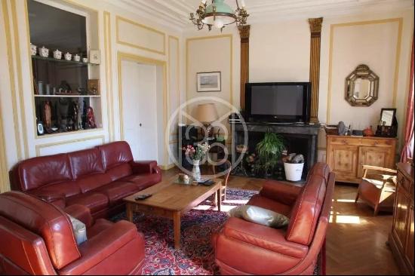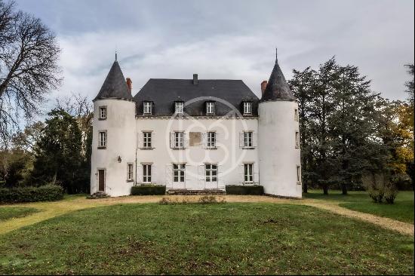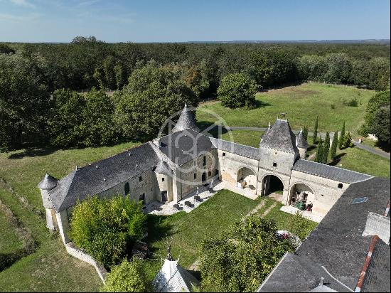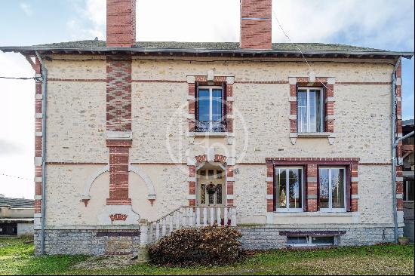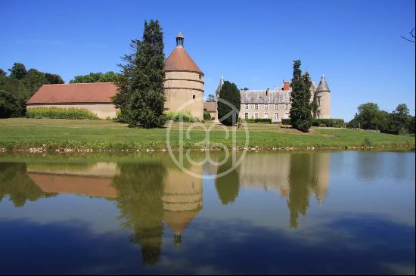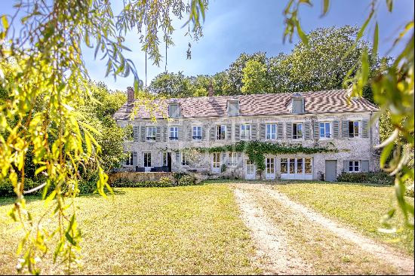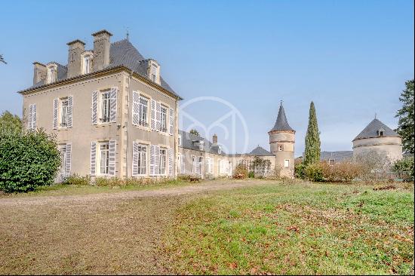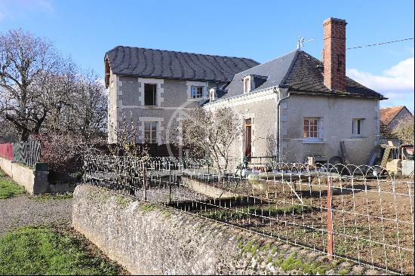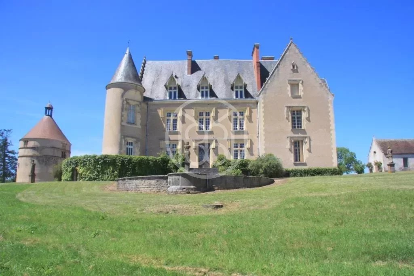
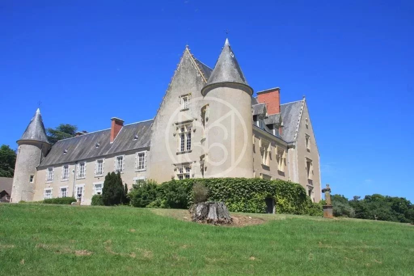
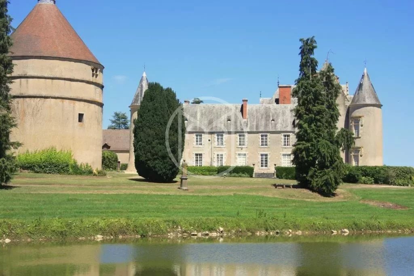
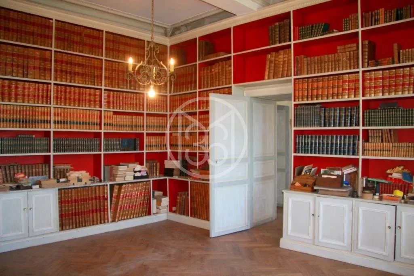
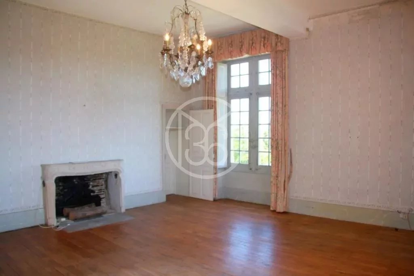
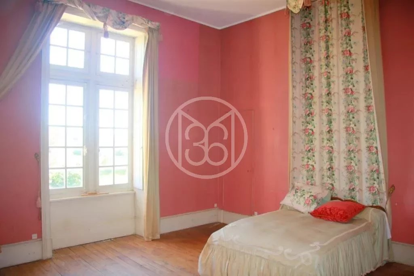
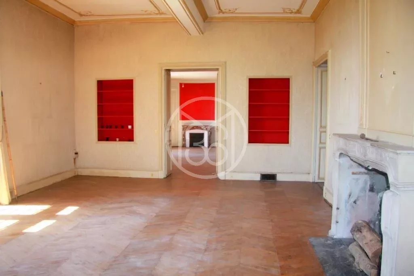
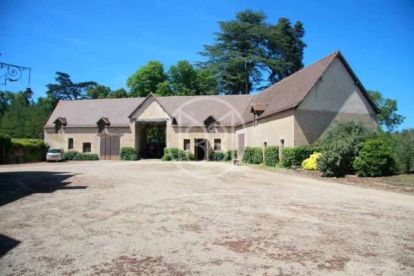
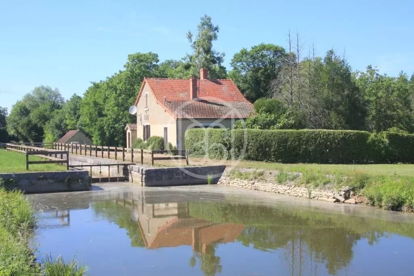
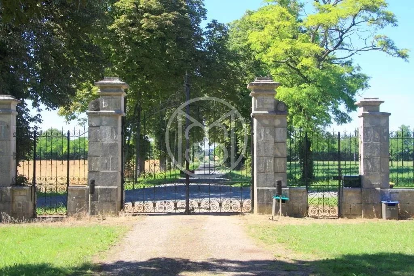
- For Sale
- Price on Application
- Property Type: Single Family Home
- Bedroom: 15
Superb 16th-19th century chateau on about 222 acres of land, one hour from Bourges and three hours from Paris, in the Cher department. The chateau is set in a dominant position in 44 acres of fully enclosed park with a large 1.5 acre pond and bordering a canal. The main 19th century building, flanked by a wing (formerly the original 16th century chateau), is surrounded by a dovecote listed as a Historic Monument, a chapel, a spacious farmyard with a caretaker's cottage and outbuildings. The rest of the property totals 178 acres including 84 acres of woods and 100 acres of land. It includes a farmhouse and other outbuildings. The chateau, with 7319 sq ft of living space over three stories and a basement, comprises 26 main rooms including 15 bedrooms. On the ground floor, an entrance, a vast 215 sq ft hallway, contains the main stairway. The main body of the building is composed of a crossing hallway with a nice mosaic. it leads to the vast living room, the small living room in the corner tower, the superb library and opens onto the large South-facing terrace overlooking the pond and the canal. From the entrance hall, a corridor leads to a second salon, a music room and a generous billiard room. In the 16th century wing with its large West-facing terrace, there is a spacious dining room. There is also a study, a kitchen and a pantry in the North tower. A service staircase leads up to the first floor. - On the first floor, the main body consists of 5 bedrooms, 2 bathrooms, 2 shower rooms, a toilet, a linen room and several storerooms. The West wing has 4 bedrooms, a bathroom and a toilet. - The second floor of the main building has 7 bedrooms and storage space. The basement includes the boiler room and a set of cellars including a wine cellar and a fruit cellar. The structural works of the chateau is in good condition and its roofing is regularly checked. Uninhabited for some 15 years, the interior is in need of complete renovation. The outbuildings around the chateau's courtyard include the remarkable 12 m (40 ft) diameter dovecote (listed as a Historic Monument) with three levels. There is also a chapel, a dwelling house (rented) with its farmyard and its outbuildings. At the main entrance to the park, the former caretaker's house is rented. At another entrance to the property, a former lock keeper's house houses the present steward. On the property, the park of the chateau is entirely enclosed, a large part of which is walled. With a surface area of 18ha, it is partly wooded and partly in meadows. Outside the castle parklands and in the middle of the land, there is an old unoccupied farmhouse comprising a dwelling house and barn, shed, stable and sheepfold. At the edge of the property, another 869 sq ft former house (to be renovated), and a barn. The property is in one piece but crossed by a small country road. The woods, mainly composed of conifers, are subject to a management plan. The land is leased (with the exception of the castle grounds). This property is situated in a very quiet environment, without any nuisance, 15 km (9 miles) from a town with all shops and local services. The mainline SNCF train station is 30 km (19 miles) away. Easy access via the A71 or A77/N7 motorways. Possibility of acquiring only the chateau and its park (without the farmland and woods). Refer to the file 19650CL Information on the risks to which this property is exposed is available on the Géorisques website: www.georisques.gouv.fr


