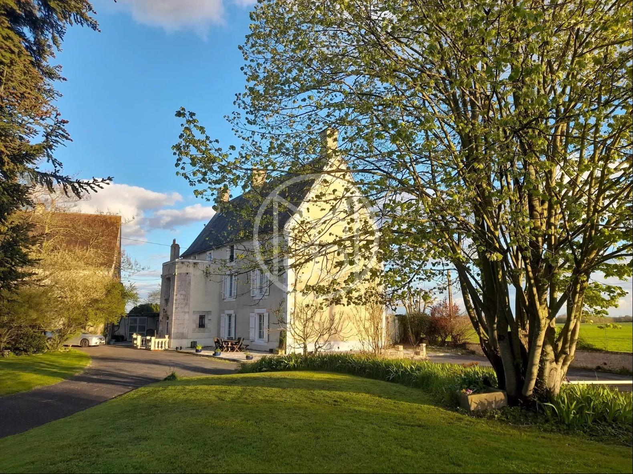
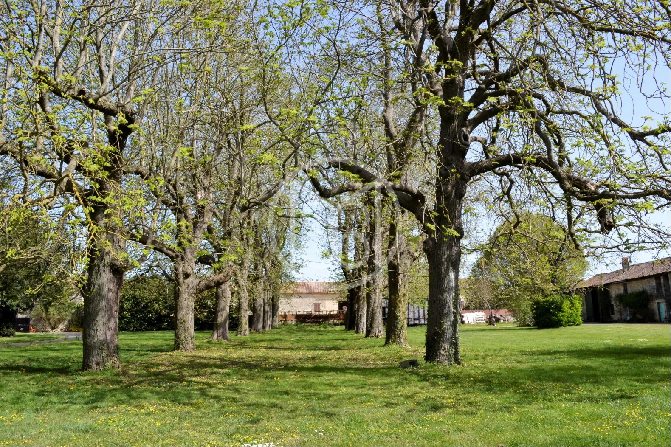
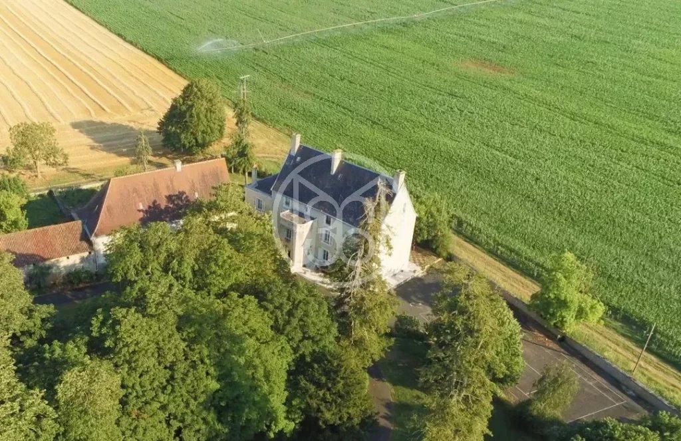
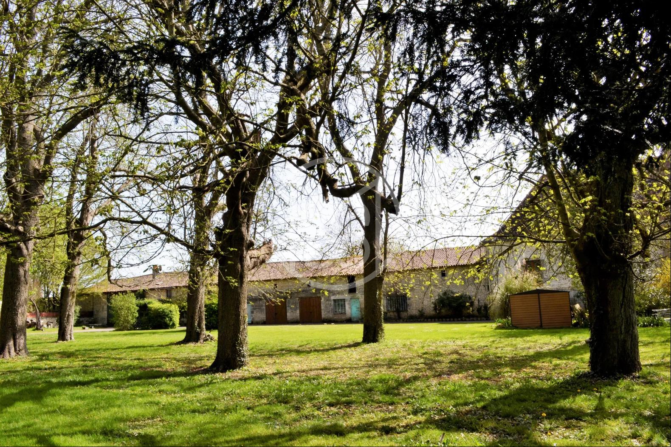
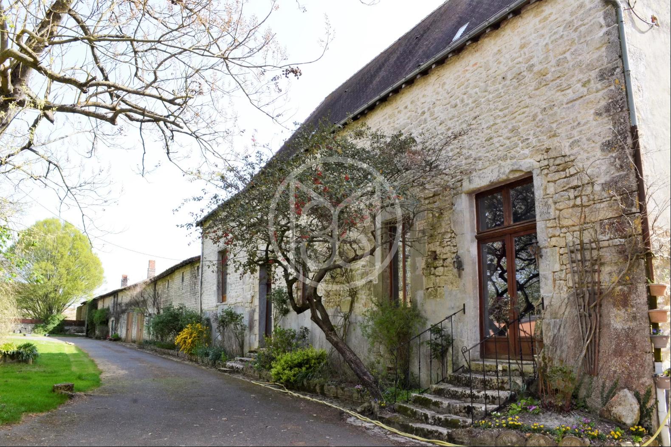
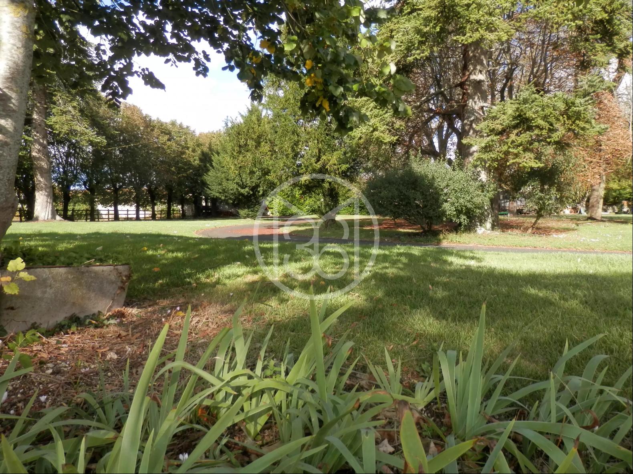
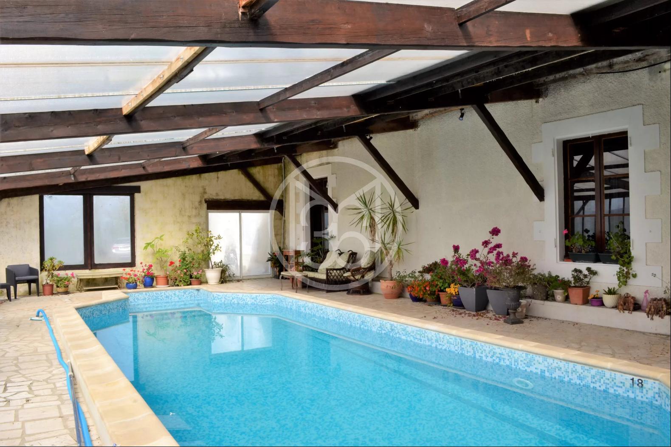
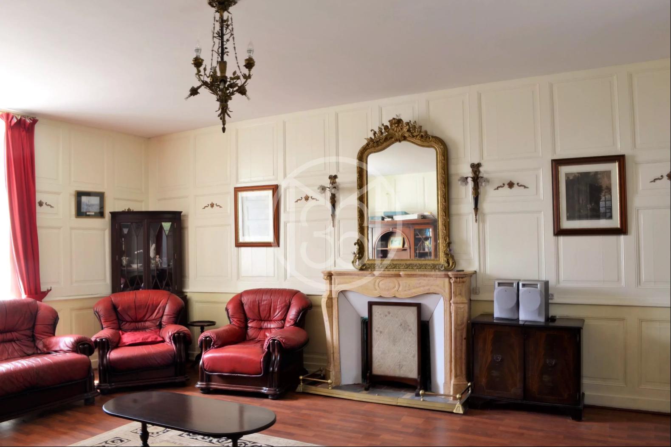
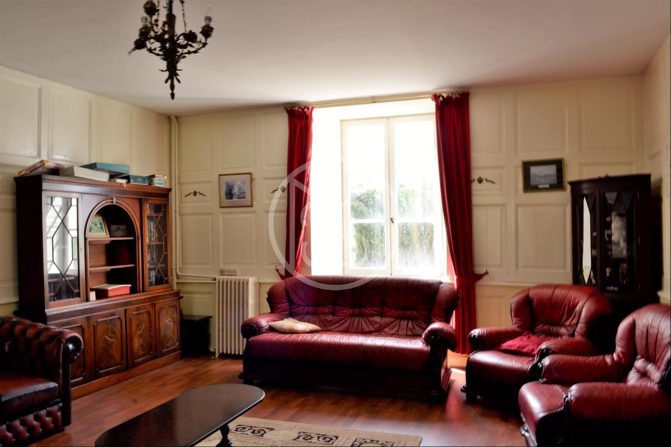
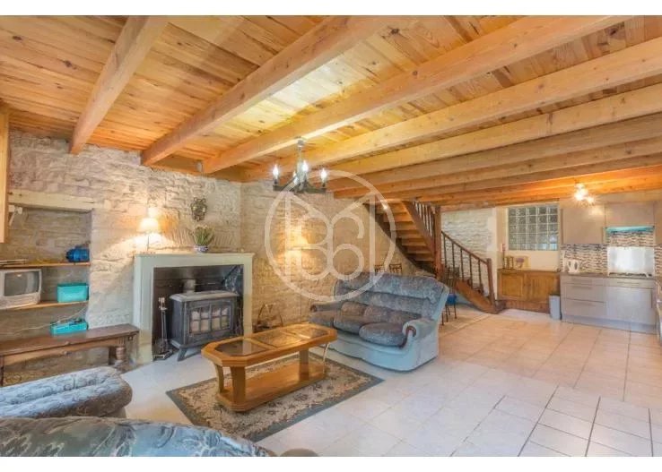
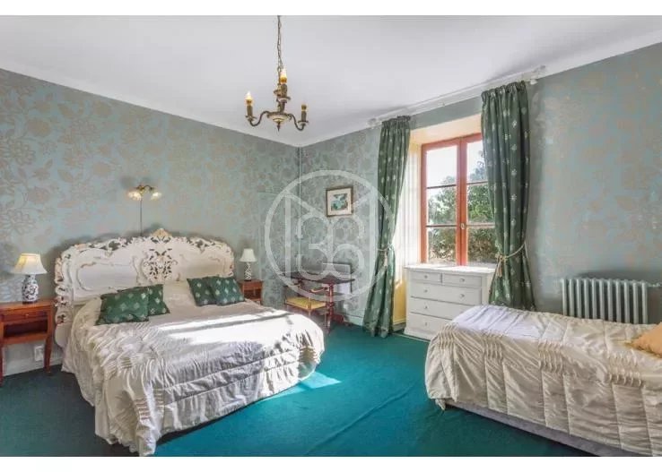
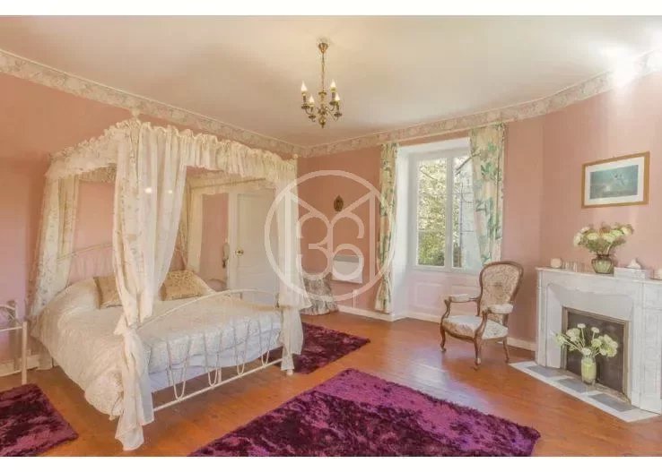
- For Sale
- Price on Application
- Property Type: Single Family Home
- Bedroom: 6
FOR SALE IN SOUTH DEUX-SEVRES Property consisting of a chateau of about 400 m² with indoor heated swimming pool 4x11m, sauna, jacuzzi, outbuildings of about 390 m² including a gîte, stable 9 boxes, reception room and kitchen, wine storehouse, covered riding hall, workshop, orangery to restore, the all set in 1.79 hectare of grounds with park and tennis court. Located at the end of a village, this residence has very old parts such as huge vaulted cellars. Enormous potential for weddings, seminars, lodges, guest rooms ... Possibility of purchase 15 hectares of additional meadows. THE MAIN HOUSE On ground floor - Large entrance hall, ancient tiled floor and woodwork, wooden staircase - Living room of 40 m² with fireplace, parquet and woodwork - Dining room of 35 m² - Old kitchen of 43 m² opening to the outside - Gym opening onto a large indoor heated swimming pool of 11x4m tiled - WC On 1st floor - Large bedroom of 24 m² with ensuite bathroom (2 sinks, shower, bath, WC) - Large bedroom of 28 m² with en-suite shower room and WC - Linen room - Bedroom 27 m² with en-suite shower room and WC - Bedroom of 27 m² with en-suite bathroom and WC On 2nd floor - Bedroom with large bathroom (bath, jacuzzi, shower, double sink) - Bedroom of 15 m² - Living room - Attic and three unfinished rooms THE OUTBUILDINGS - Kitchen and reception room of 50 m² (for seminars), and chocolate laboratory upstairs - Covered riding hall of 650 m² - Vaulted room of 48 m² - Stable 9 boxes, saddlery of 24 m² - Workshop, wood shed - Renovated lodging with living room / kitchen with insert on ground floor; 2 bedrooms and 1 bathroom upstairs - Old orangery to review - Tennis court ADDITIONAL INFORMATION - Gas heating - Septic tank to review

