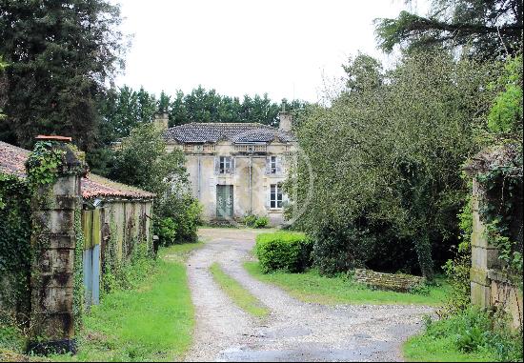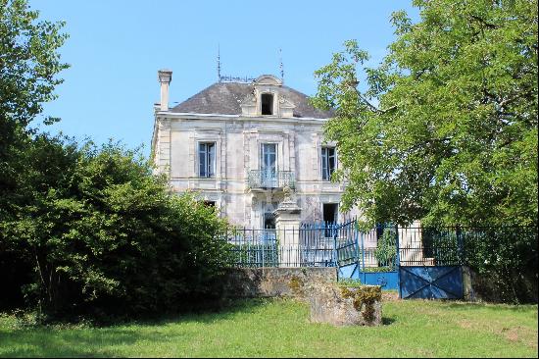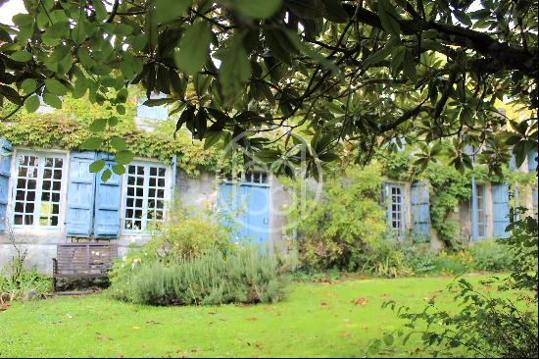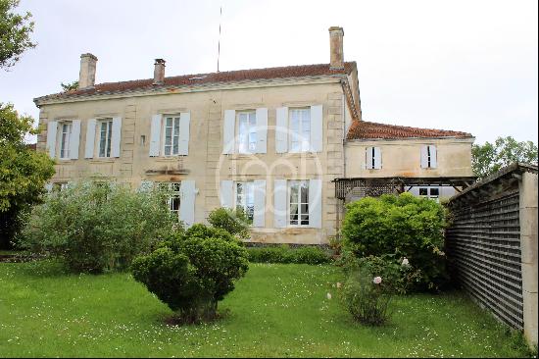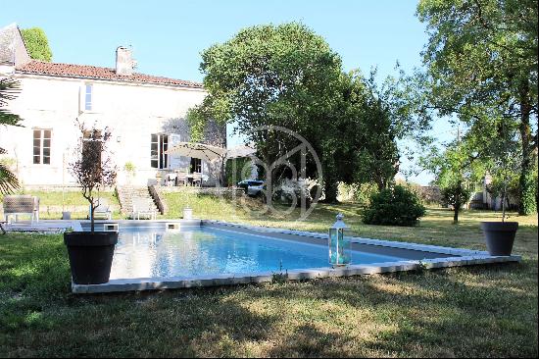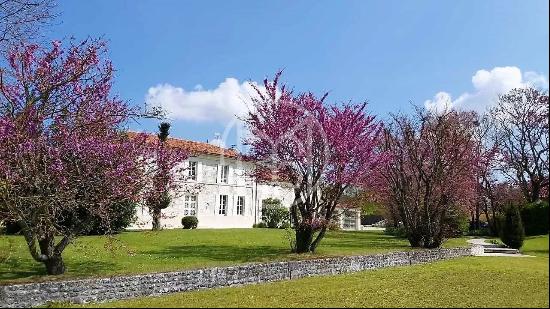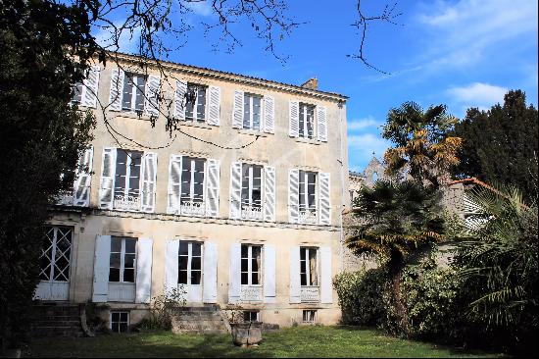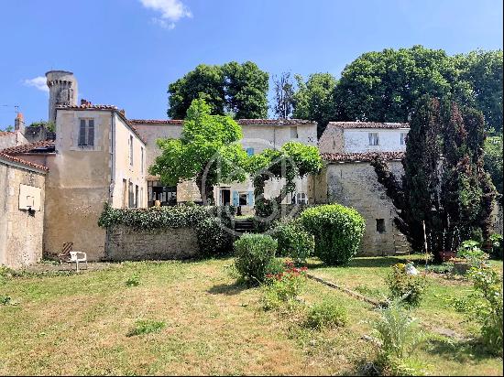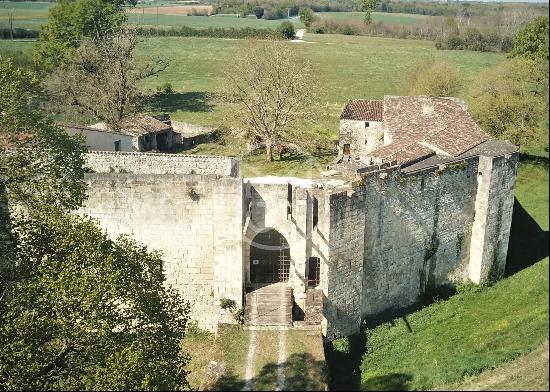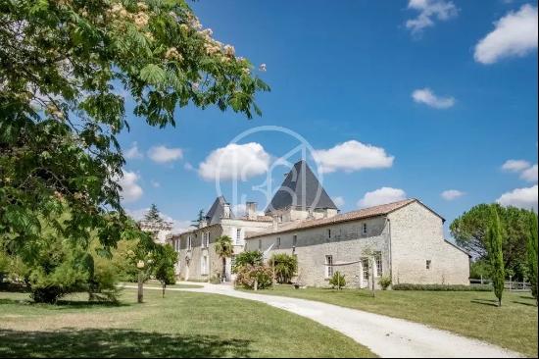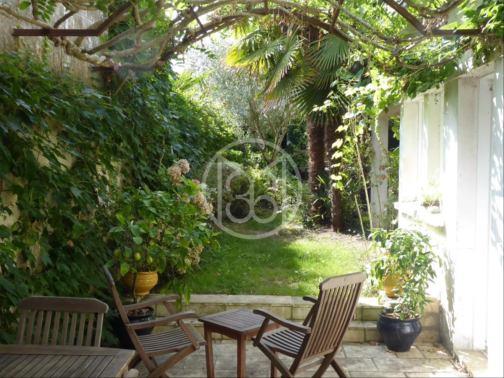
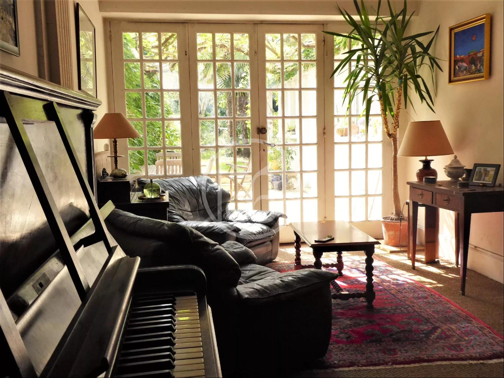
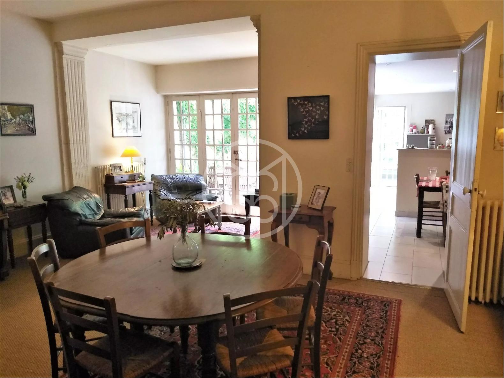
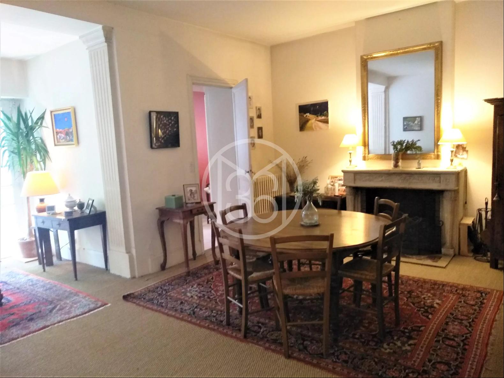
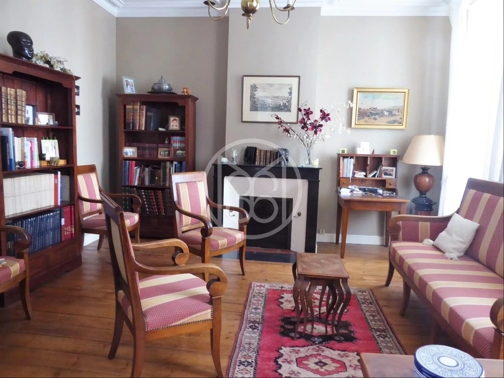
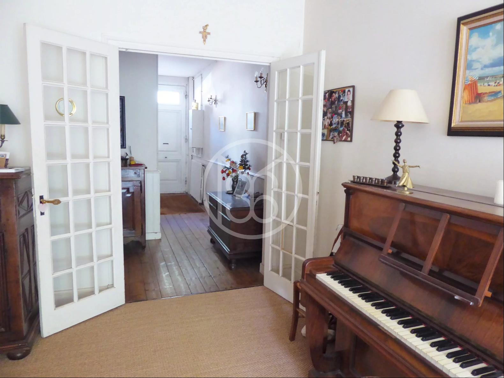
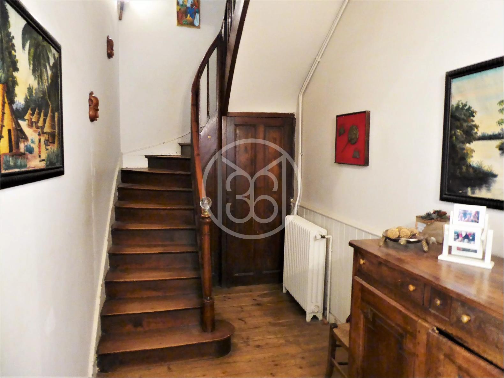
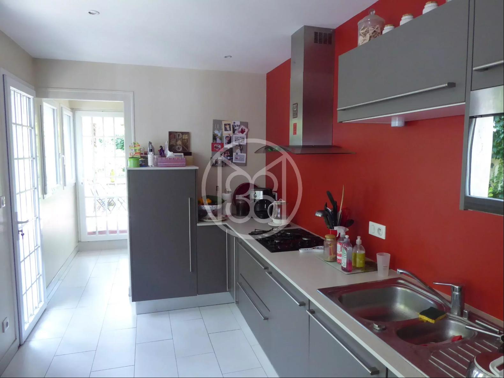
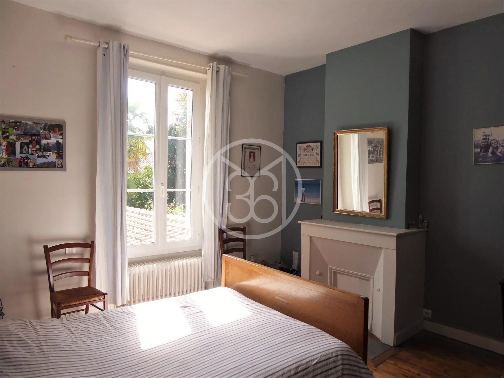
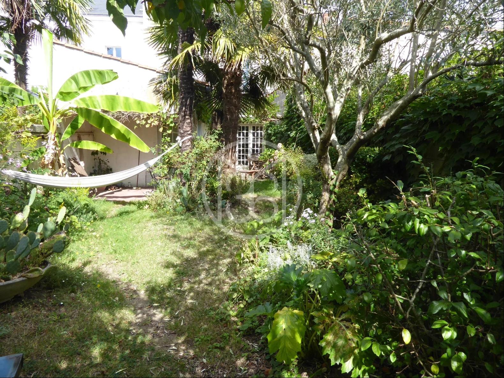
- For Sale
- Price on Application
- Property Type: Single Family Home
- Bedroom: 6
Ideally located in the town centre of Saintes, left bank, this house with garden, garage, and underground cellar offers about 195 m² as living space. It offers an entrance, a kitchen, a beautiful living room with fireplace opening on green terrace, a living room, a cellar, toilets on ground floor. On first floor, you will find two bedrooms which one with bathroom, a study, toilets. On second floor, four other bedrooms and ashower room /toilets. The house has gas-fired central heating. The ensemble is set in grounds of about 272 m². In addition, to complete the property, a large 47 m² garage, a 11.22 m² terrace, a 5.32 m² outbuilding with shelter, and a cellar with wash machine connection. On ground floor - 12.61 m² entrance - 16.14 m² kitchen - 31.47 m² living room with fireplace - 19.04 m² living room - 3.72 m² cellar - 1 m² toilets On first floor - 6 m² landing - 17.24 m² bedroom - 5.66 m² bathroom communicating with first bedroom - 17.52 m² bedroom - 8.95 m² study - 1.41 m² toilets On second floor - 4.15 m² landing - 4.46 m² shower room /toilets - 10.25 m² bedroom - 11.43 m² bedroom - 12.53 m² bedroom - 11.35 m² bedroom Nearby : - City bus : 40 m - Town centre : 500 m - Primary school : 40 m - Secondary school : 700 m - Train station : 2 kms - Hospital : 2 kms - Supermarket : 1 km Sale price including fees : 482,900 euros. Buyer's fees. Fee : 5 % VAT of the price excluding fees. Sale price excluding fees : 460,000 euros. Energy class : C. Climate class : C. Estimated annual energy costs for standard use : between 1,640 and 2,270 euros per year. Prices indexed to January 1st, 2021. Information on the risks to which this property is exposed is available on the Georisques website : www.georisques.gouv.fr


