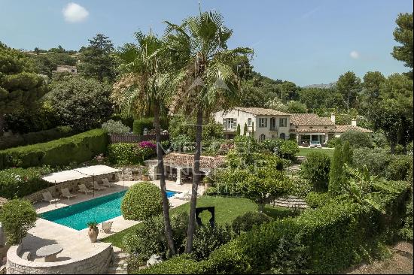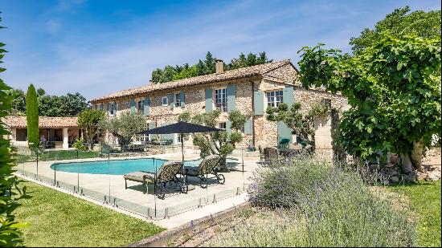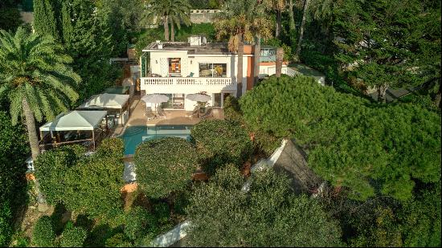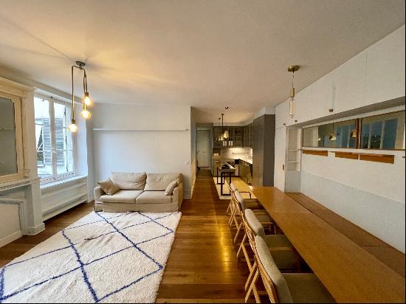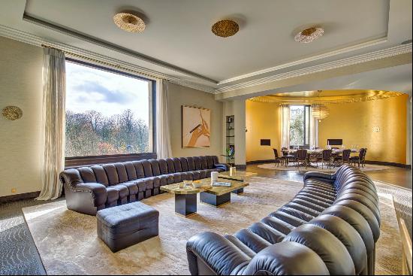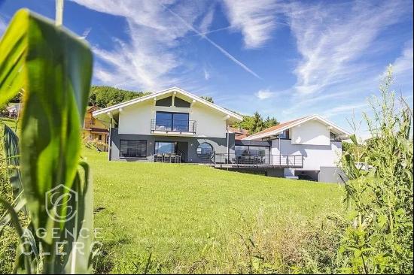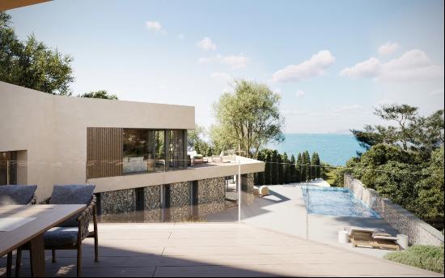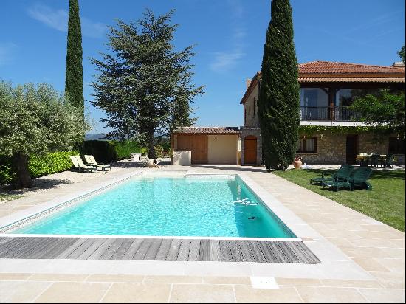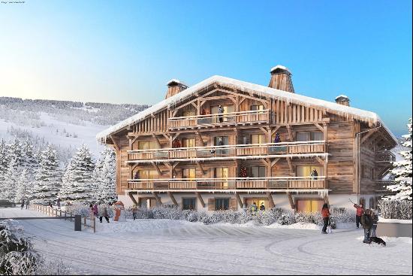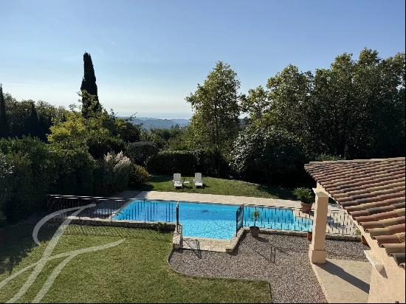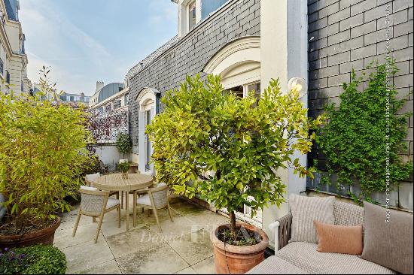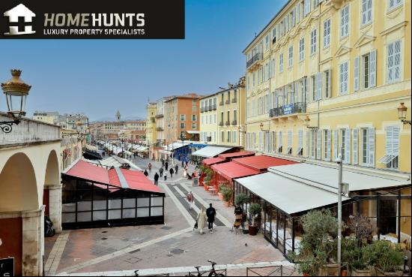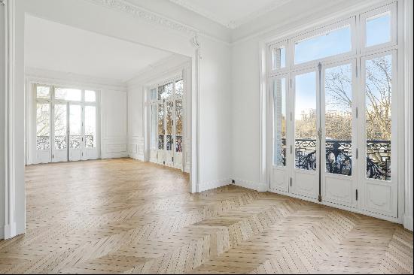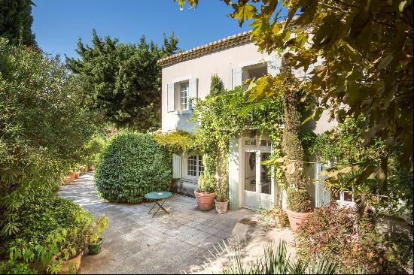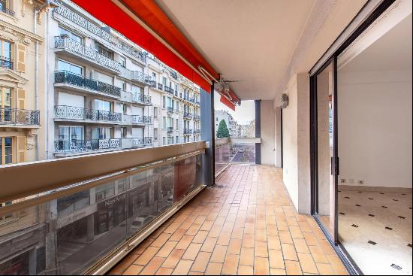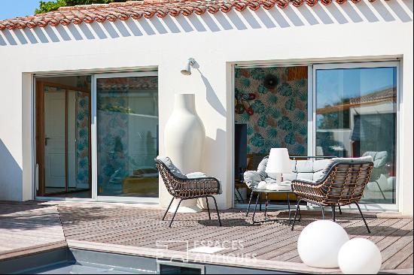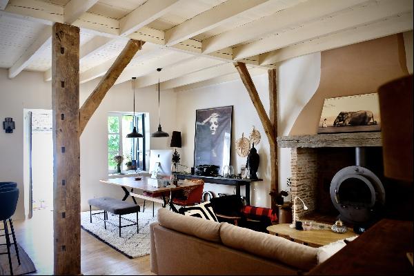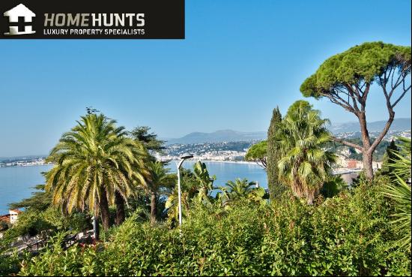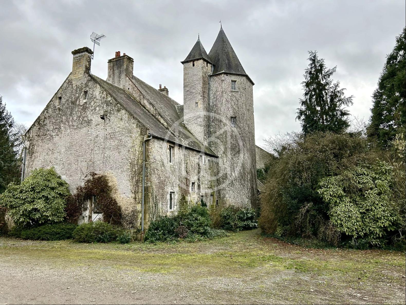
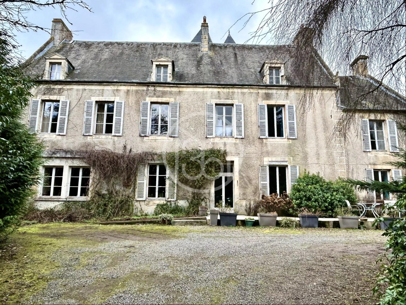
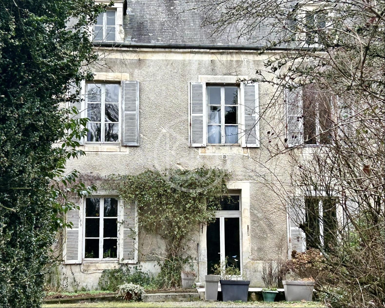
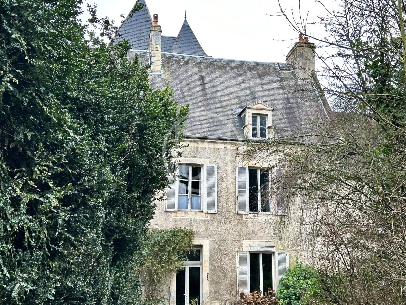
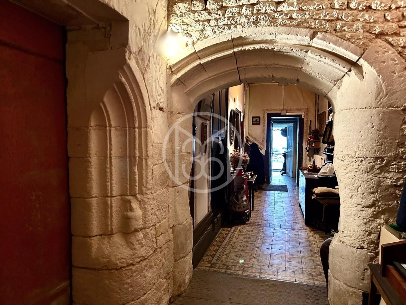
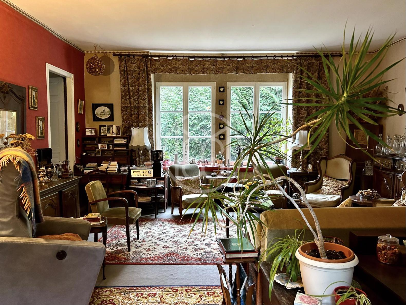
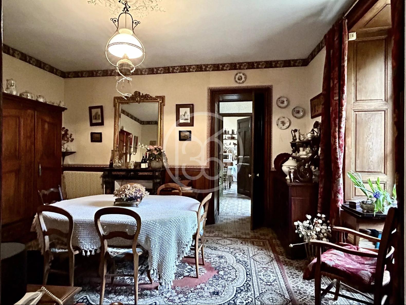
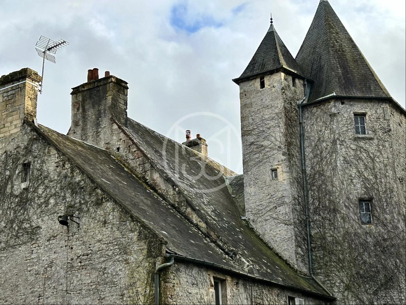
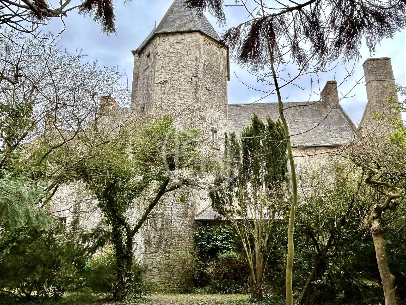
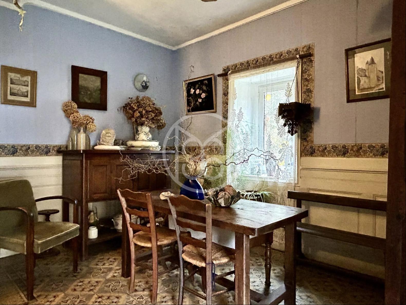
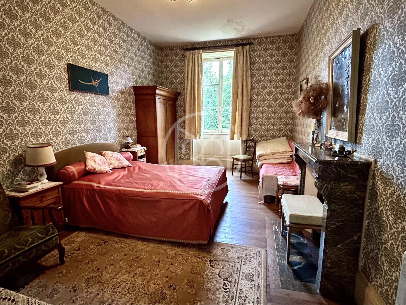
- For Sale
- EUR 380,000
- Property Type: Single Family Home
- Bedroom: 6
A tree-lined driveway leads to this authentic 16th-century manor house, enhanced by a reception courtyard. The long manor house is followed by adjoining stone outbuildings. The property is surrounded by a 4 000 sqm garden, generously planted with trees and set in a verdant setting. The facade, renovated in the early 20th century, retains its original openings and conceals a remarkable Renaissance tower and spiral staircase at the rear. The door leads to a flower-tiled vestibule and central corridor. The 300 sqm living space is divided as follows: To the right, a vast kitchen with art deco tiling is lit by a window overlooking the courtyard. To the left, a beautiful dining room precedes the living room, its period tiled floor complemented by a black marble fireplace and half-height panelling. A large living room is illuminated by two windows overlooking the courtyard and a French window overlooking the garden to the rear. A 19th-century fireplace in the center of the room provides a bright, convivial space of approximately 45 sqm. Behind the kitchen, a central corridor leads to the right to a large bedroom with a shower room equipped for disabled access, a separate toilet and a small office opening onto the courtyard. On the opposite side of the corridor are several storage rooms and access to the superb spiral staircase with its guard room surrounded by stone benches, which can be used as a cellar. A 19th-century wooden staircase leads up to the first floor, where a long corridor leads to the bedrooms. Oak parquet flooring runs through the entire floor, giving way to six spacious bedrooms (one with a toilet), a large shower room that could easily be divided into two, and a separate toilet. The second floor features attic space with dormer windows for a potential renovation project. Adjoining the manor house, an original common room opens onto a cellar and bread oven. Upstairs, accessed by a straight stone staircase, is a room with a large fireplace under a superb French ceiling. On the second floor, attic space to be redesigned if required. In its very authentic setting, this beautiful manor house will await heritage lovers who wish to pursue its conversion. Technical details : - Oil-fired boiler - Mains drainage - Property tax : 1310 euros Selling price : 380 000 euros Fees payable by the vendor Energy class : F Climate class : F Estimated annual energy costs for standard use: between €7,340 and €9,980 per year. Prices indexed to 1 January 2021. Excessive energy consumption: Class F. From 1 January 2028, the performance level will be between classes A and E. Information on the risks to which this property is exposed is available on the Géorisques website: georisques.gouv.fr


