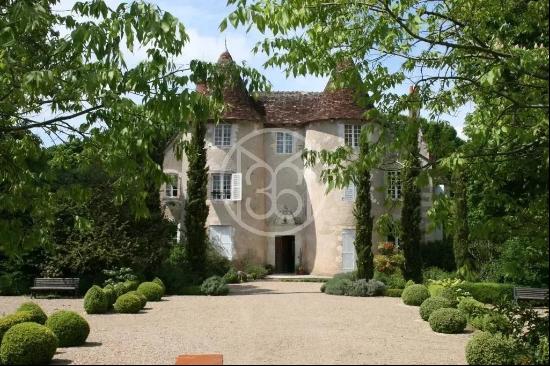











- For Sale
- Price on Application
- Property Type: Single Family Home
- Bedroom: 3
Located in a hamlet, this 150 sq. mt. house consists of two accommodations that could easily be joined together into one thanks to an existing indoor door currently hidden by a partition. Each side offering a garden which a vegetable garden, it would be possible as well, by maintening the current configuration, to rent one of the two parts. The first accommodation of 100 sq. mt. : On ground floor : - A 21 sq. mt. kitchen plus a small laundry and a small cellar - A passageway (8 sq. mt.) and a W.C. under the staircase - A 21 sq. mt. dining room Upstairs : - Two bedrooms with parquet floor (21 sq. mt. and 25 sq. mt.), separated by a passageway and a bathroom - Separate W.C. - A large convertible attic, access by the bathroom's ceiling The second accommodation of 50 sq. mt. : - A living room with kitchenette (18 sq. mt. + 5.5 sq. mt.) - A passageway of approx. 5 sq. mt. - A bedroom of approx. 16 sq. mt. - A shower room of approx. 4.5 sq. mt. - A convertible attic The house offers as well a cellar, a former boiler room, and convertible attics. PVC windows are double glazed. Heating is provided by two heat pumps, which one was installed in 2021. Sanitation does not conform. Slate roof is new on the three-quarters of the house. The house has the fibre for telephone. Sale price including fees : 169,600 euros. Buyer's fees. Fee : 6 % VAT of the price excluding fees. Sale price excluding fees : 160,000 euros. Energy class : C. Climate class : A. Estimated annual energy costs for standard use : between 710 and 1,000 euros per year. Prices indexed to January 1st, 2021. Information on the risks to which this property is exposed is available on the Georisques website : www.georisques.gouv.fr



