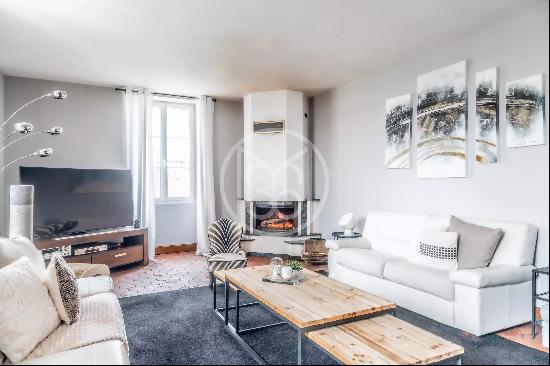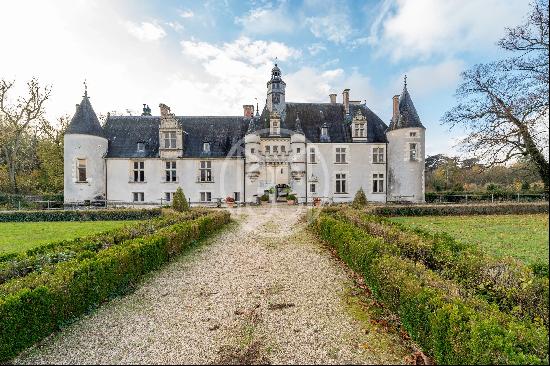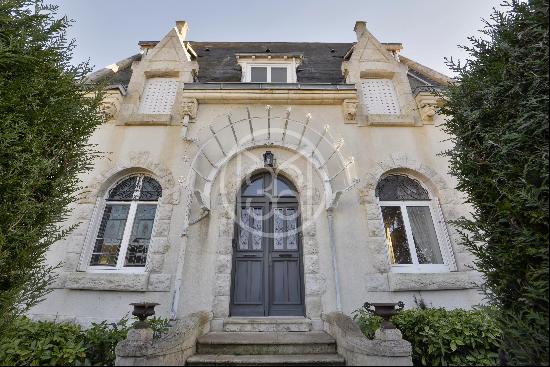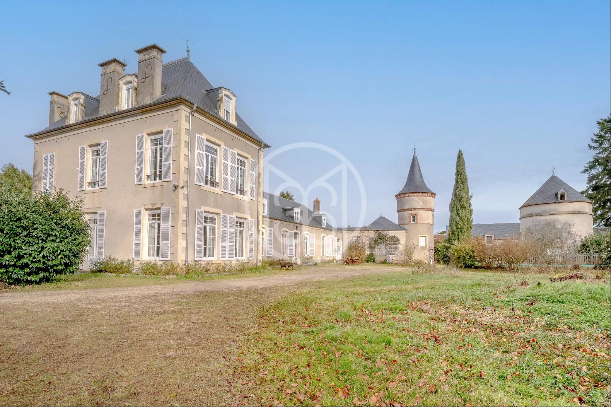
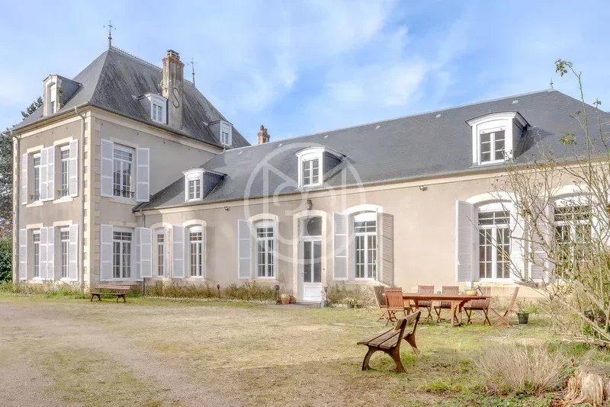
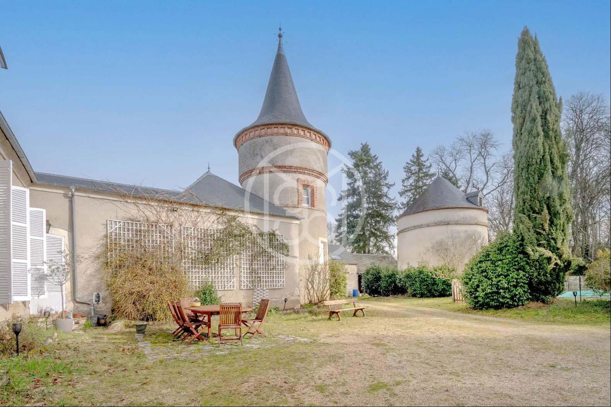
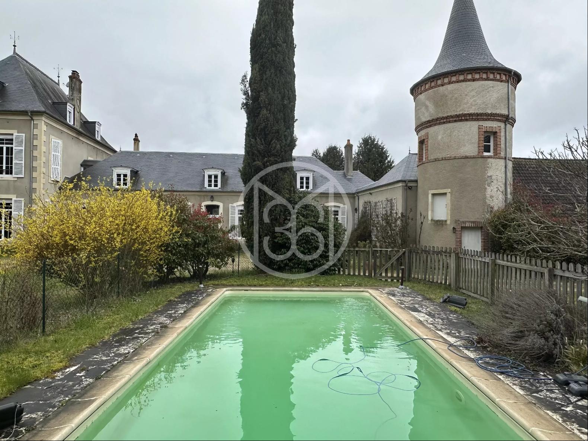
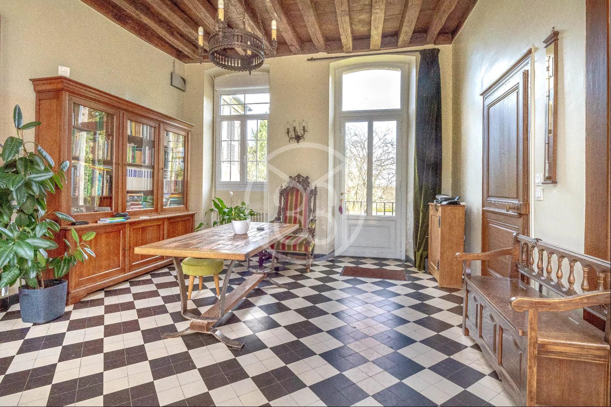
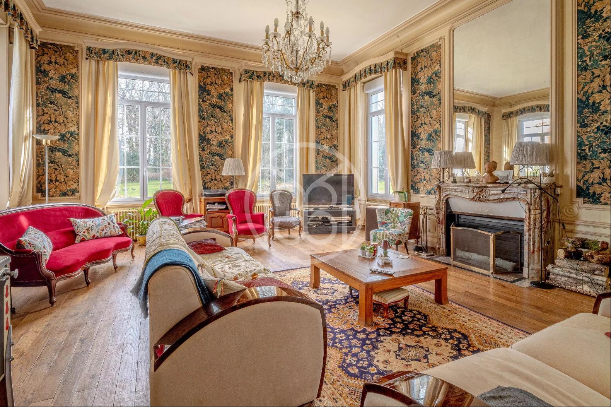
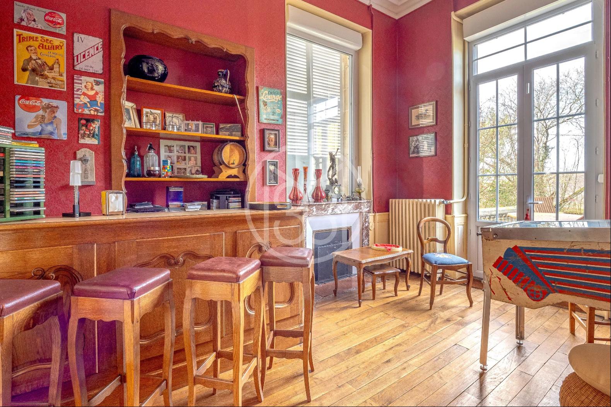
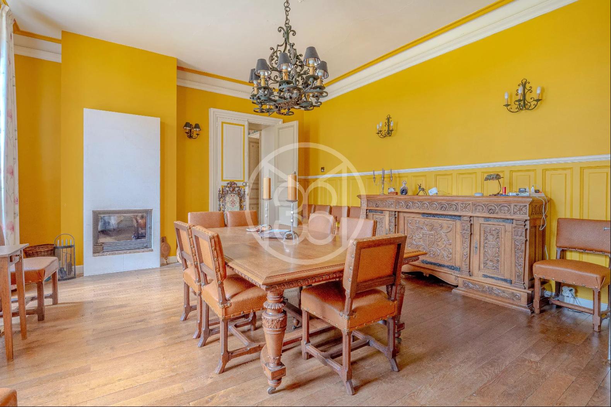
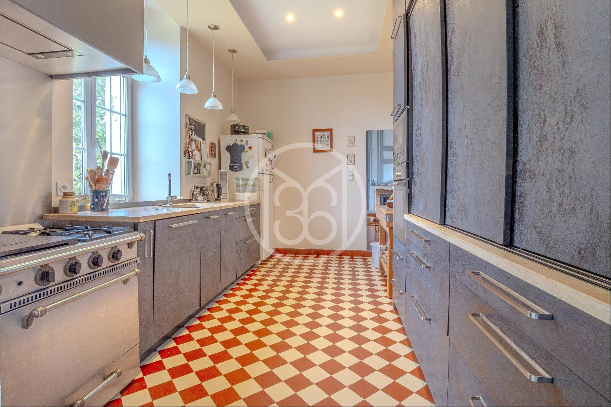
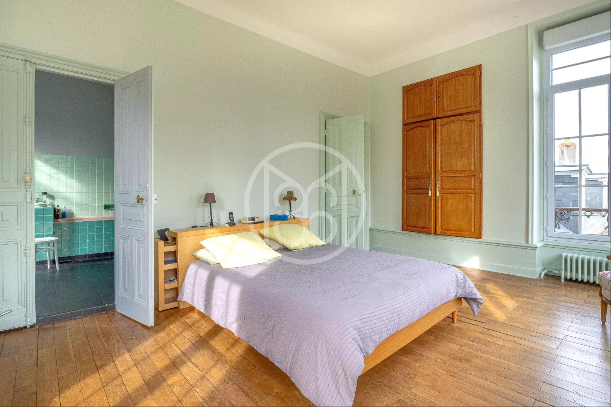
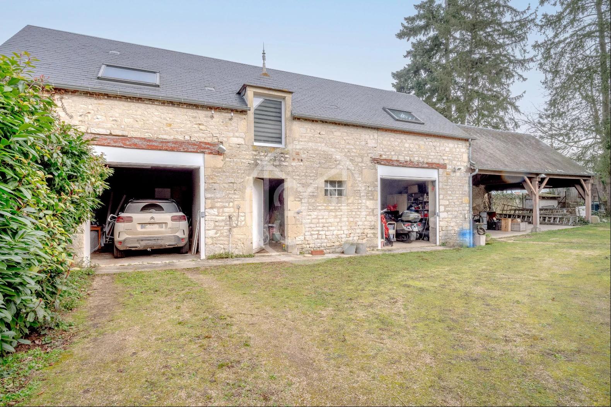
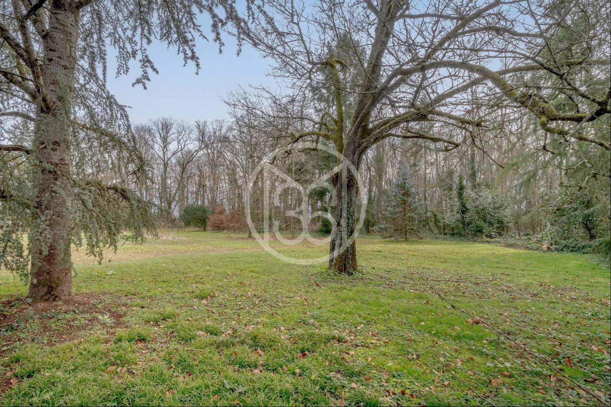
- For Sale
- Price on Application
- Property Type: Single Family Home
- Bedroom: 7
In the Cher department, 15 km east of Bourges, beautiful 18th and 19th century manor house offering approx. 450 sqm of living space. It features splendid authentic elements such as wood panelling, parquet floors, moldings... Carefully restored, this manor house has preserved its well-proportioned rooms. It offers 11 main rooms, including 7 bedrooms. It comprises: Ground floor: a large entrance hall, a large 65sqm living room, a large dining room, a bathroom, WC, a bedroom, an office and a kitchen. Two staircases lead to the second floor. Half upper level: bedroom with shower room. Second floor: - two bedrooms with shared bathroom - two bedrooms with bathroom - an attic On the second floor, on the upper part of the building: two bedrooms each with bathroom. Basement: WC, boiler room, laundry room, cellar, 2 cellars with external access and vaulted cellar. An outbuilding used as garages, workshop and featuring an independent studio and a shed and dovecote complete the ensemble. Dovecote : In the tower is a technical room for the swimming pool, and a kennel. Outbuilding: Comprising an old stable, garages, workshop and a studio on the first floor with kitchen, large room and shower room. The property comprises approx. 2 hectares of pleasure grounds, including an English-style park, a wooded area, an orchard with swimming pool, a covered courtyard and a small covered courtyard. Property tax: 2808 euros elling price : 850 000 euros Fees payable by the vendor Energy class : D Climate class: C Estimated annual energy costs for standard use: between 5700 euros and 7770 euros per year. Prices indexed to 01/01/2021. Information on the risks to which this property is exposed is available at: georisques.gouv.fr Information on the risks to which this property is exposed is available at: georisques.gouv.fr


