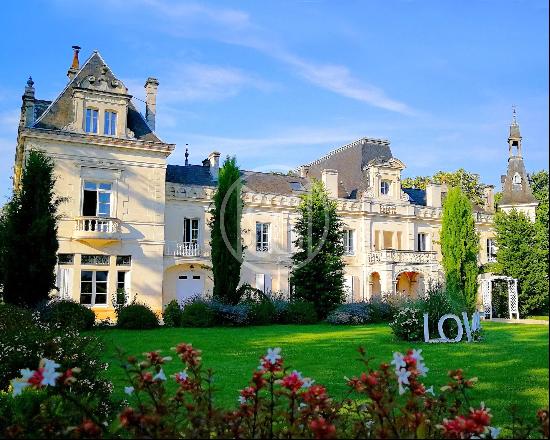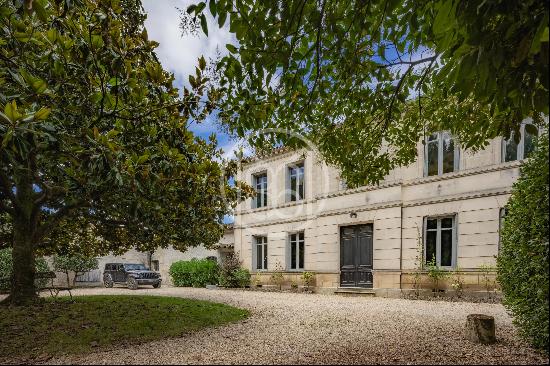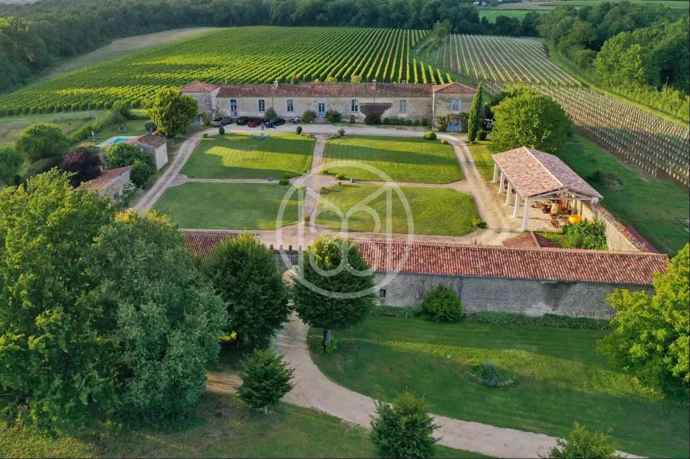
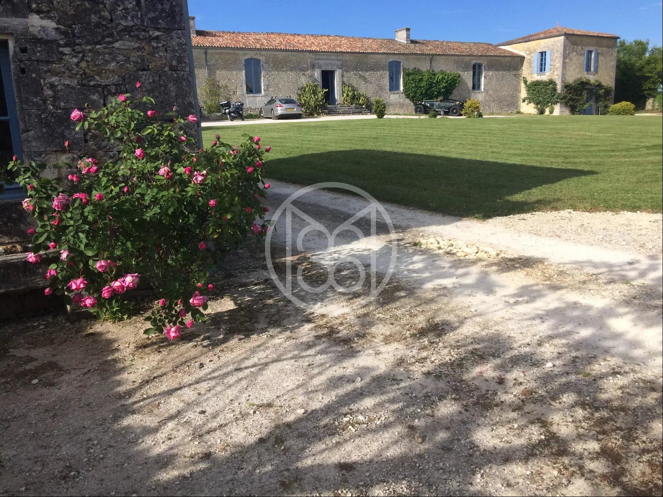
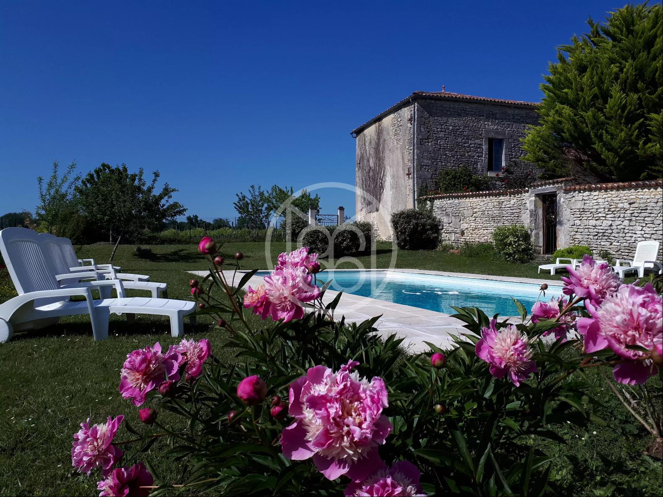
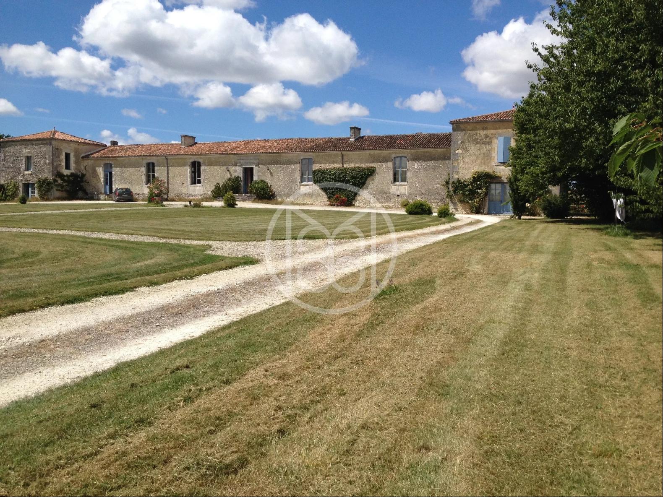
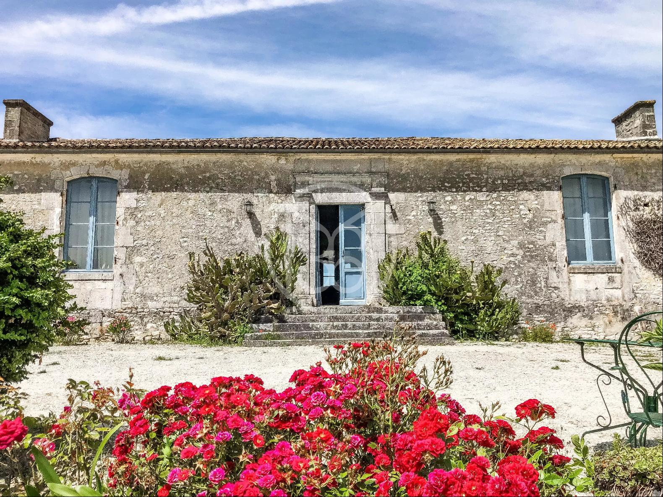
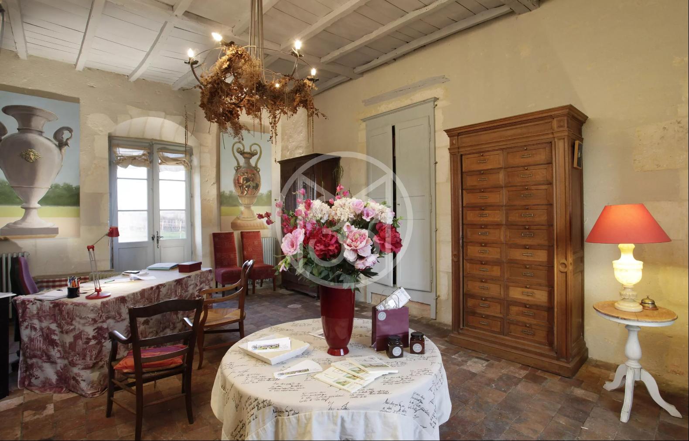
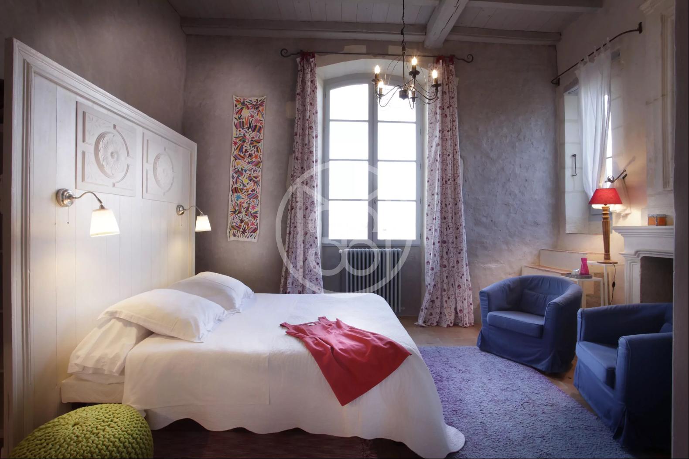
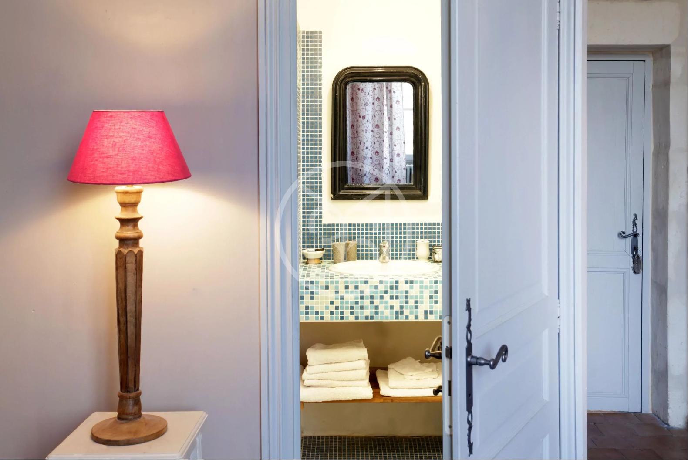
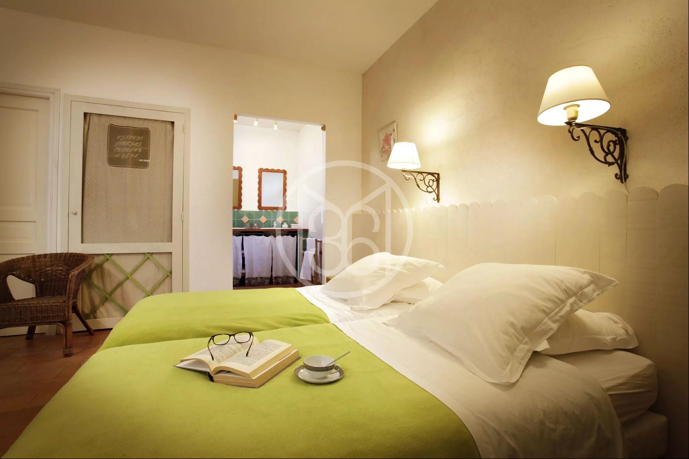
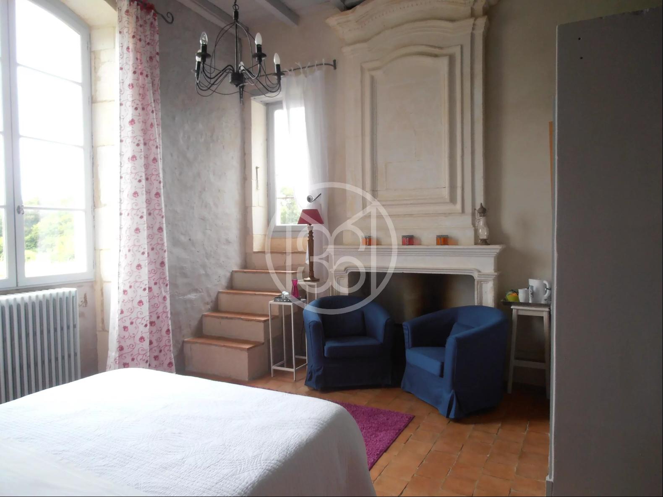
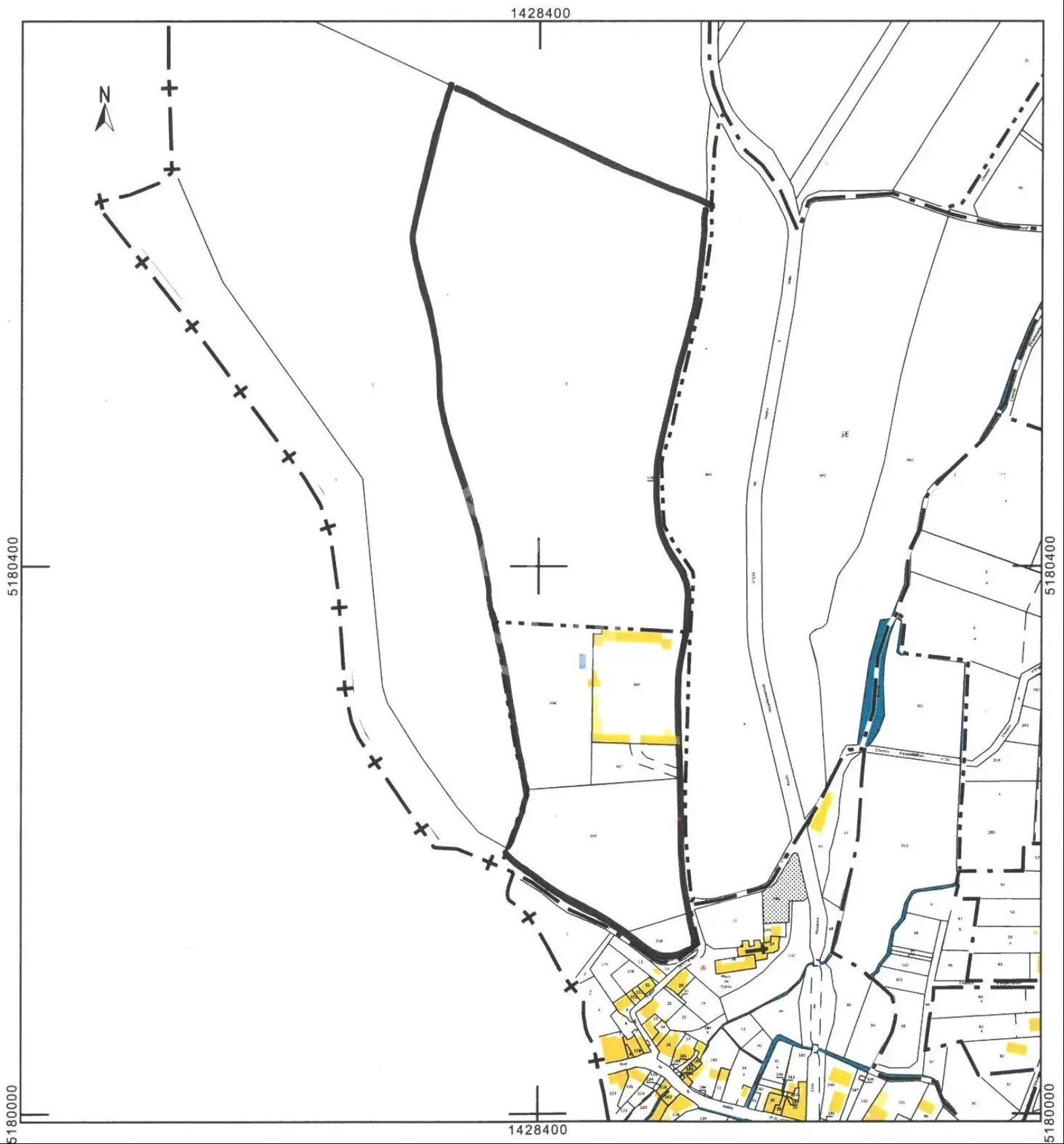
- For Sale
- Price on Application
- Property Type: Single Family Home
- Bedroom: 5
Close to COGNAC, this property consists of a logis and its outbuildings surrounding a square courtyard, 6 hectares of vineyards, and 4 hectares of meadows. Two gites, a seminar room, and a swimming pool offer the possibility to diversify the activity and to generate another income. THE MAIN LOGIS includes a large 30 sq.mt. living room with terracotta floor, an entrance hall with 17th C. terracotta floor, an ancient kitchen with counter and oven, a living room /library with upper floor under roof and fireplace insert (2016). Besides, five bedrooms with bathrooms, and a laundry complete this main accommodation : a 'bedroom 1' with 17th C. fireplace, shower room and separate WC ; a 'bedroom 2' with fireplace, shower room and separate WC ; a 'bedroom 3' with ensuite bedroom and bathroom with WC ; a 'bedroom 4' with bathroom with two washbasins ; a 47 sq.mt. parents 'bedroom 5' with dressing, bathroom to renovate with WC. THE GITES rented out all year long generate a turnover of € 60,000 per annum : - a small house suitable for handicapped people, with mezzanine and private garden, renovated in 2005, - the "maison des chênes" of 100 sq.mt. as living space with two bedrooms, shower room and garden, renovated in 2008. THE OTHER OUTBUILDINGS include : - The 200 sq.mt. seminar room, with electric heating and stove, - A large openbarn restored in 2010, - a summer bedroom, on courtyard side, restored in 2011, - The 5x11m swimming pool built in 2005 (new liner). THE GROUNDS consist of : - 6 hectares of vineyards which 1.5 ha in white Cognac ugni and 4.5 ha in local wine, - 4 hectares of meadows currently used for sheep, - About 1 hectare left for the buildings, courtyard, swimming pool and arrival entrance. TECHNICAL FEATURES Gas-fired central heating (in gaz tank) is provided by two boilers 'Viessmann' (a recent condensing one, the other one from 2002). Water tank : 100 m3. The logis is equipped with double glazing windows and the roof is insulated. Electricity, plumbing and heating were redone in 2002, a covered terrace were built in 2024, roofs were redone in 1999. Sale price including fees : 1,484,000 euros. Buyer's fees. Fee : 6 % VAT of the price excluding fees. Sale price excluding fees : 1,400,000 euros. Energy class : D. Climate class : D. Estimated annual energy costs for standard use : between 9,812 and 13,276 euros per year. Prices indexed to January 1st, 2021. Information on the risks to which this property is exposed is available on the Georisques website : www.georisques.gouv.fr


