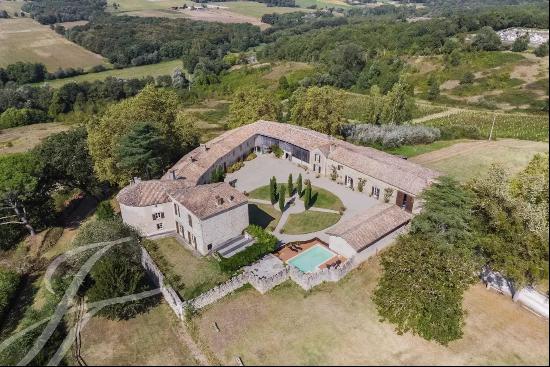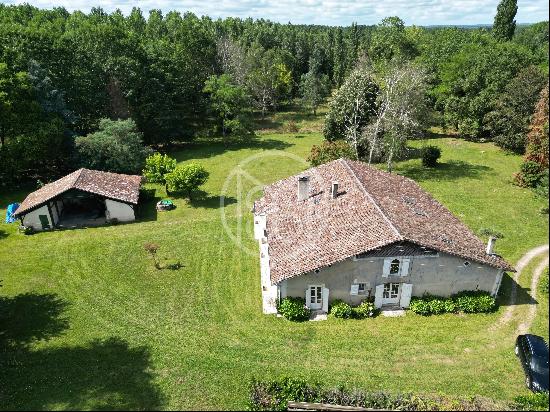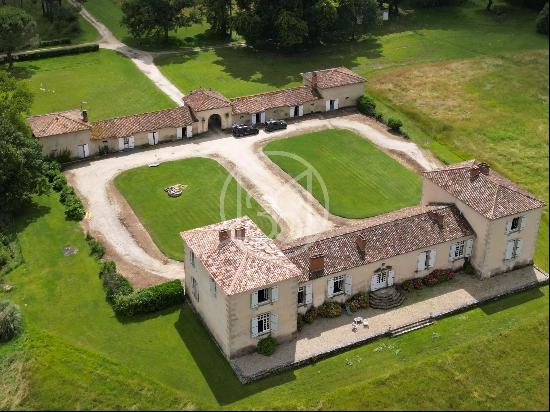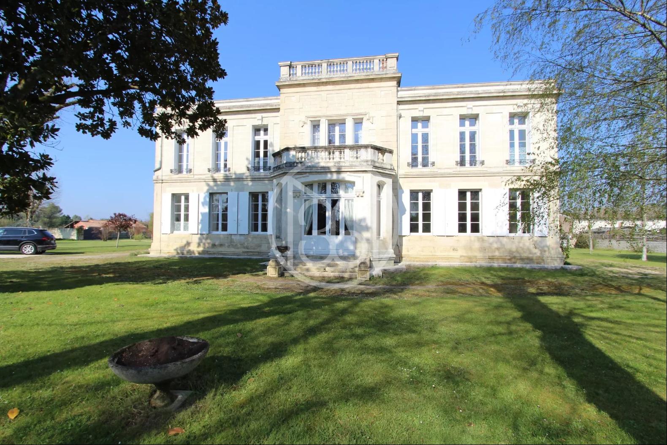
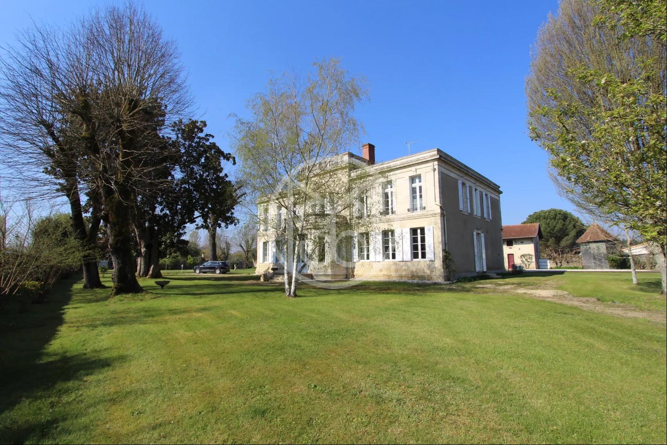
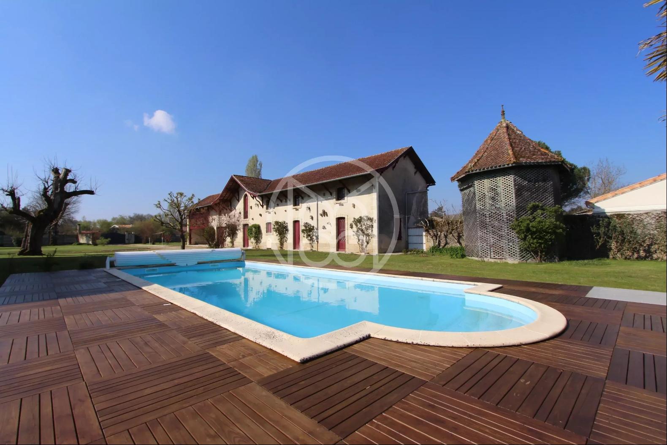
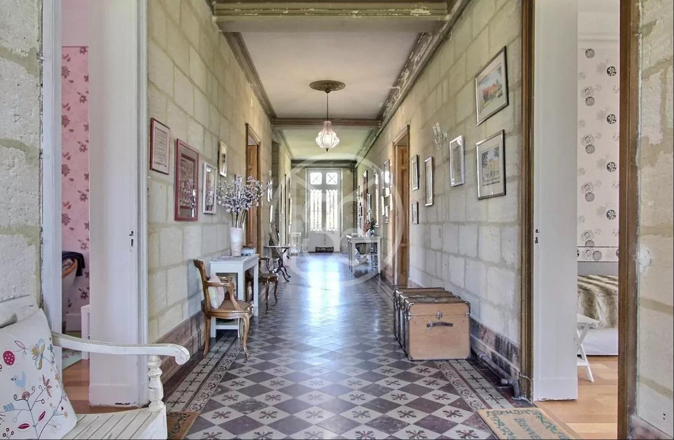
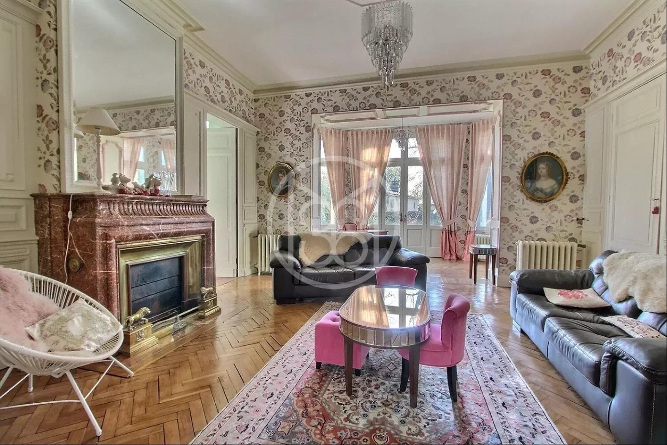
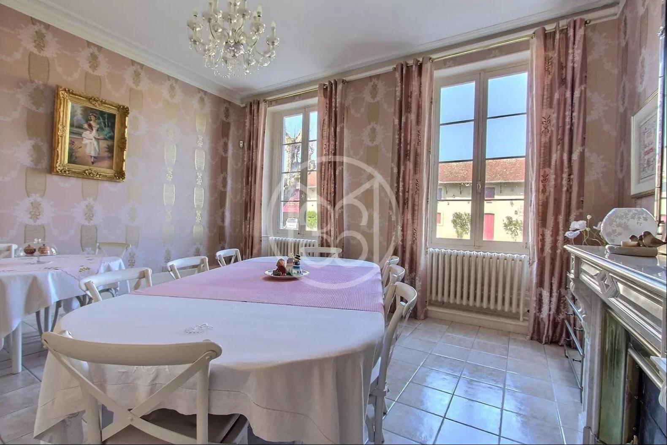
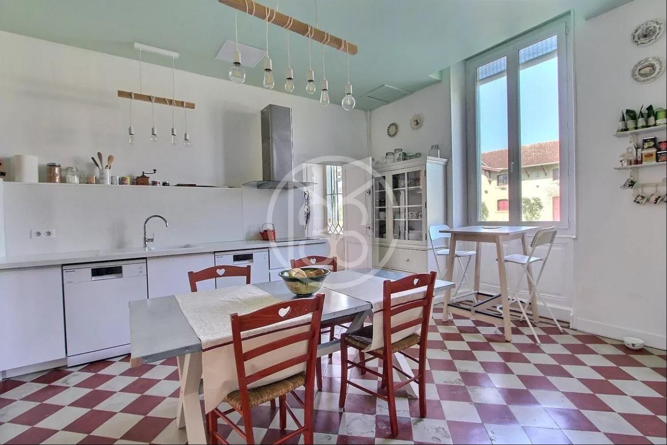
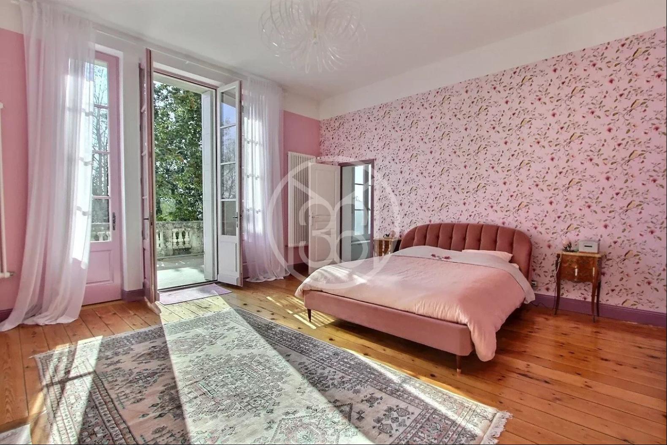
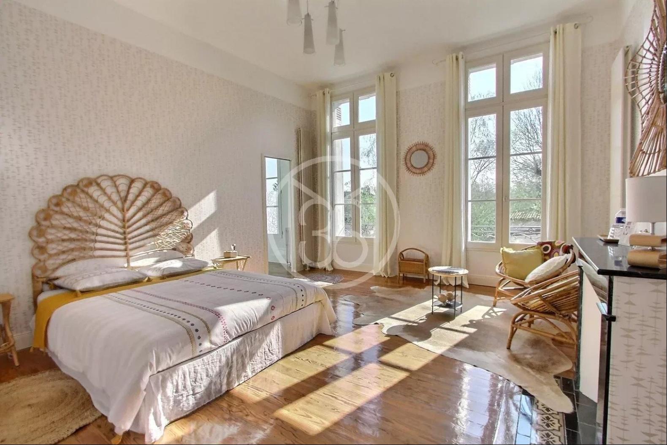
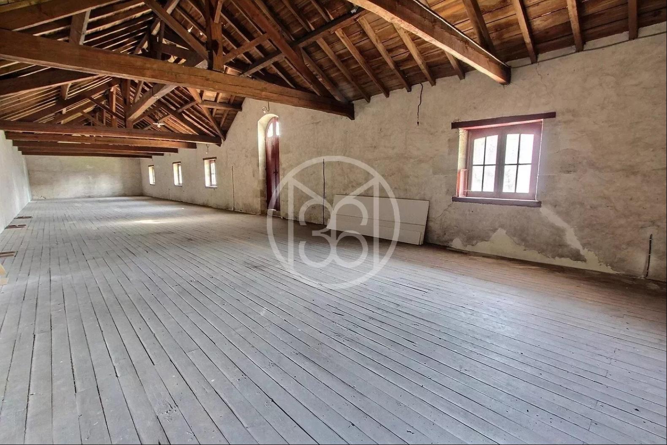
- For Sale
- Price on Application
- Property Type: Single Family Home
- Bedroom: 8
50 minutes from Bordeaux by motorway, this elegant house with 5,700 m² of walled parkland and swimming pool is situated in the heart of a shopping village. Regularly improved over the last few years, it has 530 m² of living space, an airy layout around beautiful and luminous reception rooms, as well as 8 comfortable bedrooms, 2 of which are on the ground floor. The outbuildings are sound and include various parking, storage and storage areas, including a large room with 170 m² of floor space for conversion on the first floor. This property is suitable for bringing together a large family, or hosting guests and allowing them to discover the historical and cultural wealth of the region. Accessibility: Bordeaux centre: 50 min Railway station: 20 min Local shops in the village Details: The house, with a surface area of 530 m², comprises: On the ground floor: 265.6 m² (2,675 sq ft) - A majestic entrance hall (54 m²), lit by two large openwork doors, - A storeroom (2.4 m²), - Toilet (2.8 m²) with hand basin, - Bedroom 1 (27 m²), - Shower room (6.2 m²) with shower and toilet, - Bedroom 2 (25.5 m²), - Shower room (8.1 m²), shower and toilet, - Living room extended by a bowwindow (40.1 m²), with herringbone parquet flooring, wood panelling, imposing marble fireplace, - Dining room (28.5 m²), - Hallway (5 m²) with stone staircase, - Family kitchen (23.9 m²) fitted, - Souillarde (5,6 m²) with outside access, - Living room (36.5 m²), with herringbone parquet floor, stone fireplace. First floor: 263.1 m² (263.1 sq ft) - Large and bright corridor (61.9 m²), - Study (7.5 m²), - Bedroom 3 (23.9 m²), - Shower room (5.1 m²) with shower and toilet, - Bedroom 4 (30 m²) with French window opening onto a sunny terrace, - Large shared shower room (14.3 m²), with shower and toilet, - Bedroom 5 (23,7 m²) double exposure with French window on balcony, - Bedroom 6 (24.5 m²), double aspect with French window onto balcony, - Shower room (5.5 m²) with shower and toilet, - Dressing room (7 m²), - Bedroom 7 (28.6 m²), - Shower room (8,7 m²) with shower and toilet, - Bedroom 8 (19.8 m²), - Storage room (2,6 m²). Outbuildings and surroundings : Land of 5 778 m² entirely closed. Shed (50 m²) Garage (36,1 m²) Stable (58,5 m² - 58 sq ft - ) Workshop (30,2 m² - 323 sq ft - ) Room (36,2 m ²) On the first floor, large volume on floor of 168 m ². Dovecote Watered garden with drilling in natural water reserve. Swimming pool 11 x 5 m² with chlorine, with new liner Electric gate General information : Roof regularly maintained, Central heating with town gas -Wall-mounted Buderus boiler Hot water produced by 3 cumulus Doubled exterior walls and double glazing Mains drainage Internet by fibre Property tax: approximately €3,000 Accessibility and amenities : Bordeaux centre: 50 min Railway station: 18 km Local shops in the village (mini-market, pharmacy, bakery...) Supermarket: 3 km College and high school with school bus: 11 km Fees at seller's expense Estimated annual energy costs for standard use: between 4 660 euros and 6 340 euros per year. Prices indexed to January 1, 2021. Information on the risks to which this property is exposed is available on the GeoHazards website: www.georisques.gouv.fr


