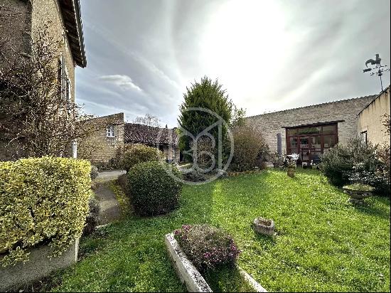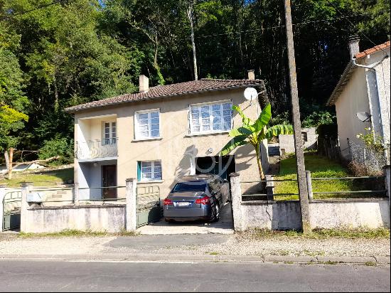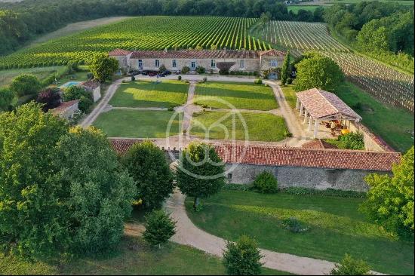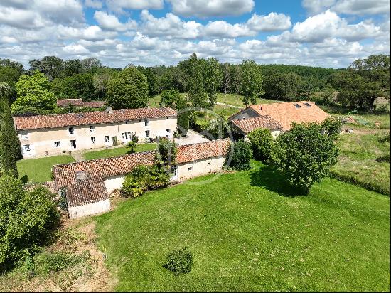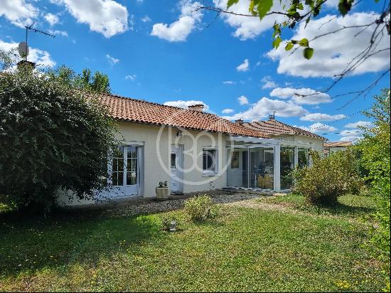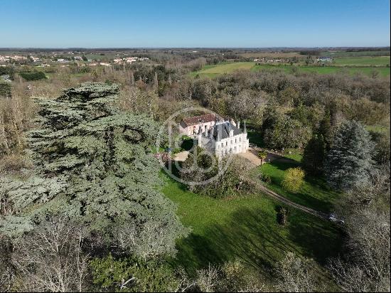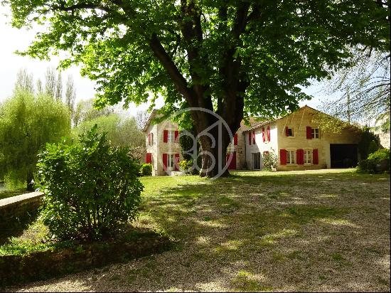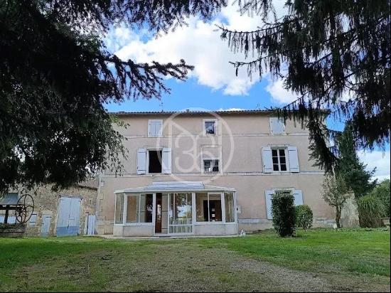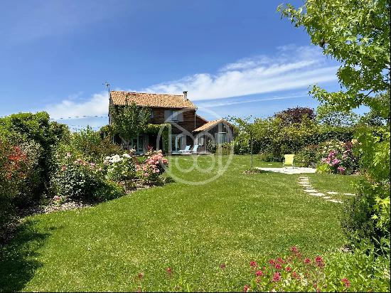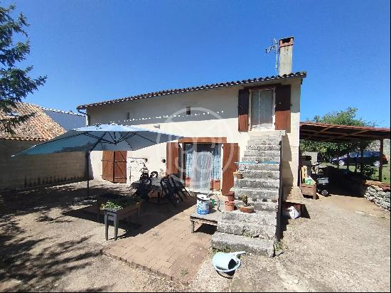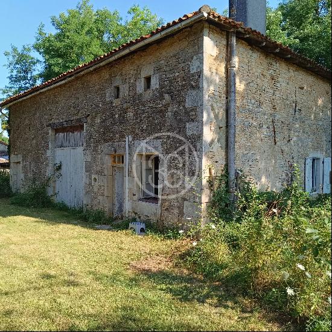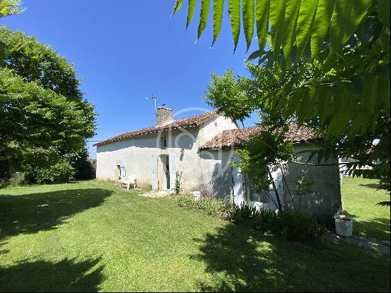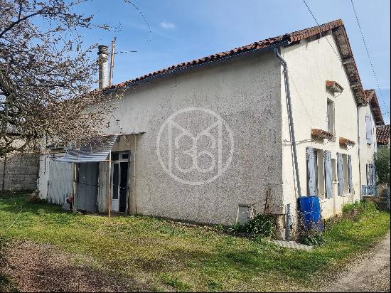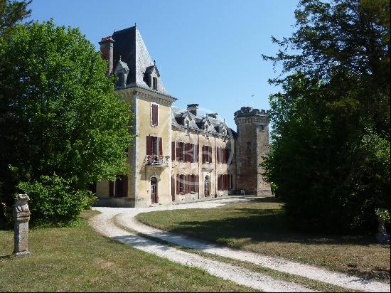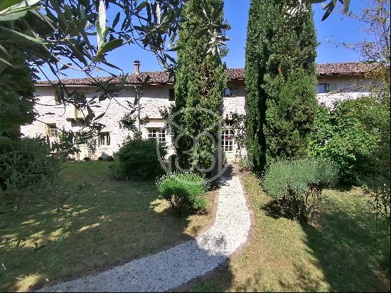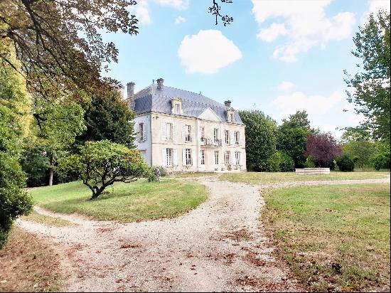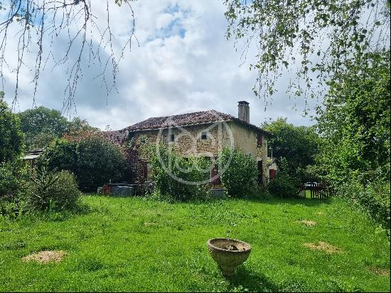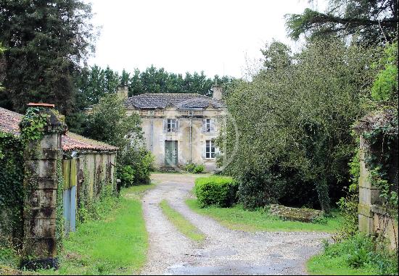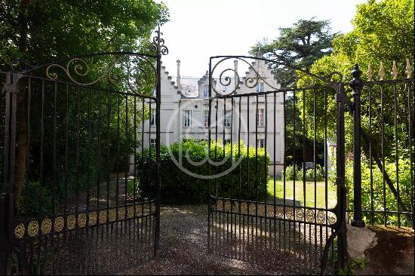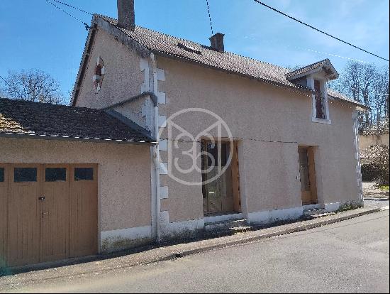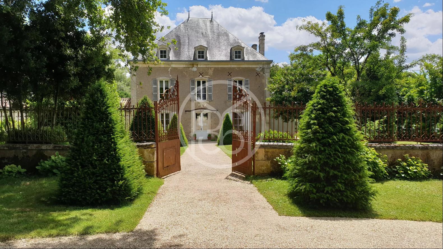
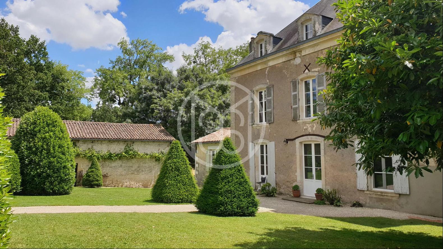
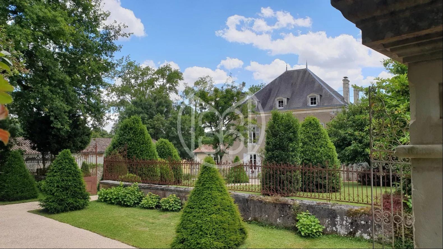
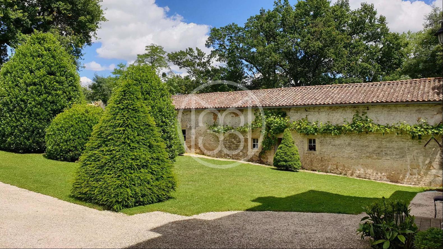
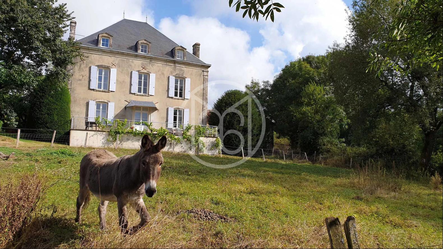
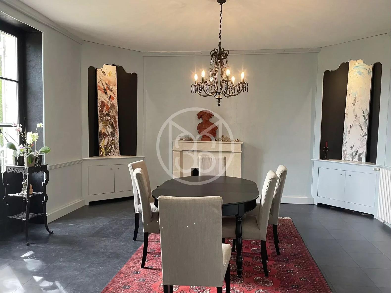
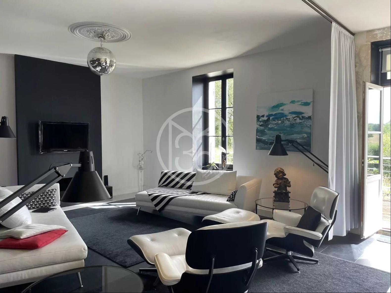
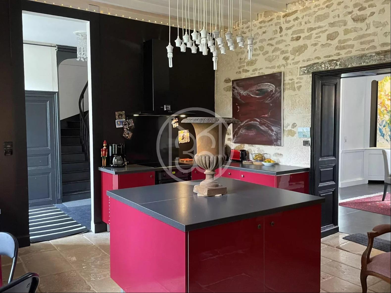
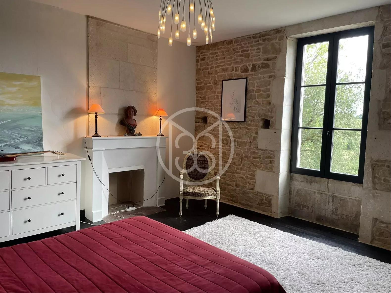
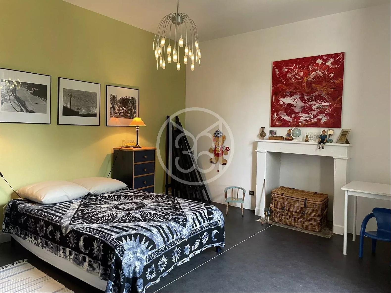
- For Sale
- Price on Application
- Property Type: Single Family Home
- Bedroom: 4
SOLE AGENT. Located 20 minutes from NIORT, this charming 19th C. Logis of 244 sq.mt. as living space was fully restored in a contemporary style, with through light. The house offers attractive reception rooms with fireplaces, a kitchen with dining space, a study, four bedrooms which one with shower space, and a bathroom. A large terrace offers magnificent views over a hilly landscape. The house is surrounded by a lovely landscaped park and a disturbance-free setting. This property of nearly 8400 sq.mt. of grounds which a building plot, is 5 minutes away from a state forest and 6 kms from all amenities and services. Aimed at serenity lovers, this place offers many hikes around. On ground floor, the house has a 19.80 sq.mt. entrance hall (height under ceiling : 2.92m), a 20 sq.mt. dining kitchen with original stone floor, and large original stone fireplace (height under ceiling : 3.01m), a 25 sq.mt. dining room with fireplace (height under ceiling: 2.92m), a 23 sq.mt. living room with fireplace and direct access to a 48 sq.mt. terrace. You will also find a 7.65 sq.mt. study with original stone floor with French window over garden and a 23 sq.mt. bedroom. This room with independant access, currently used as a billiards room, could also be convenient for a liberal profession activity. A service entrance with cupboard, toilets, and a 6.60 sq.mt. laundry-boiler room complete this level. A painted wooden staircase leads to the first floor. The 19.80 sq.mt. landing with vinyl flooring (over parquet floor) gives access to a 20 sq.mt. bedroom with vinyl flooring (original parquet floor), a 15 sq.mt. bathroom (bath, shower, two washbasins, toilets with saniflo system) with cupboard-wardrobe, a 25 sq.mt. bedroom with parquet floor, shower and washbasin, a 25 sq.mt parents bedroom with decorative fireplace and large wardrobe-dressing. The whole house is topped with a large 100 sq.mt. attic with six dormers, fully convertible. The house has gas-fired central heating with a condensing boiler and buried tank, consumption : approx. 3500 euros. The Logis's slate roof is in good condition. Solid wooden windows are double glazed, except attic dormers which are PVC double glazed. Sanitation does not conform. It is a septic tank with wastewater discharge into cesspools. The crawl space is in very good condition. The house has WIFI and a very good internet connection. Among the outbuildings, a 41 sq.mt. garage in perfect condition with visible skeleton and tiles roof (height under ceiling : 2.90 to 4m). A vast barn also offers large conversion possibilities. This property is located 10 minutes from Saint Maixent l'Ecole (motorway and TGV train station), 15 minutes from Melle, 20 minutes from Niort, and one hour from La Rochelle and Poitiers. Sale price including fees : 477,000 euros. Buyer's fees. Fee : 6 % VAT of the price excluding fees. Sale price excluding fees : 450,000 euros. Energy class : D. Climate class : D. Estimated annual energy costs for standard use : between 4050 and 5540 euros per annum. Prices indexed to 1st of January 2021. Information on the risks to which this property is exposed is available on the Georisques website : www.georisques.gouv.fr


