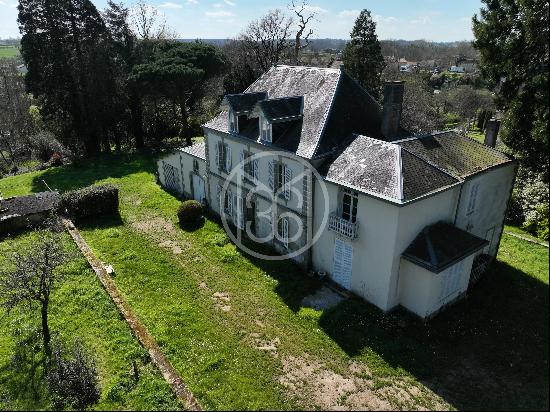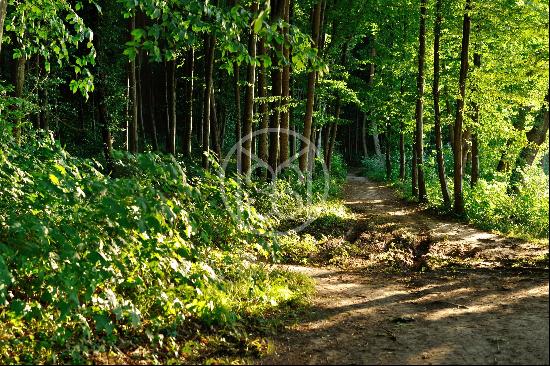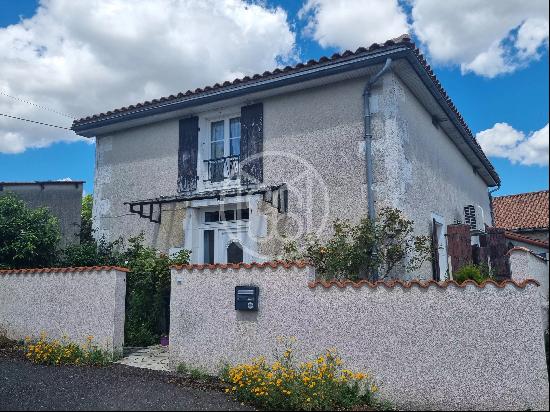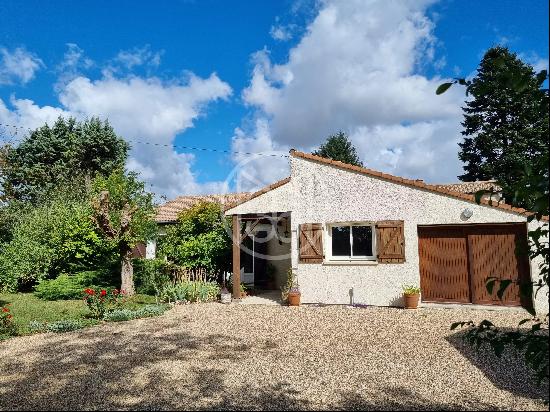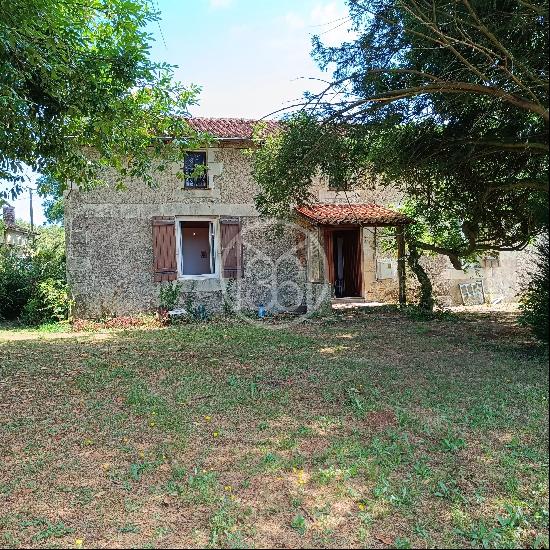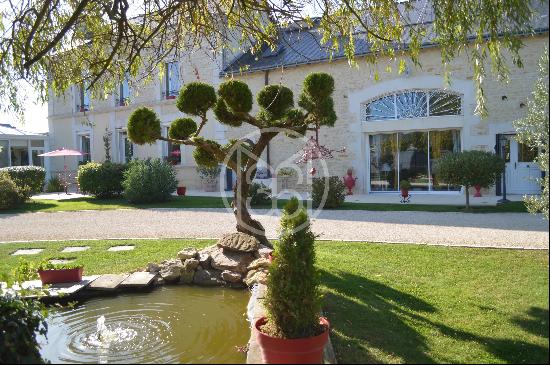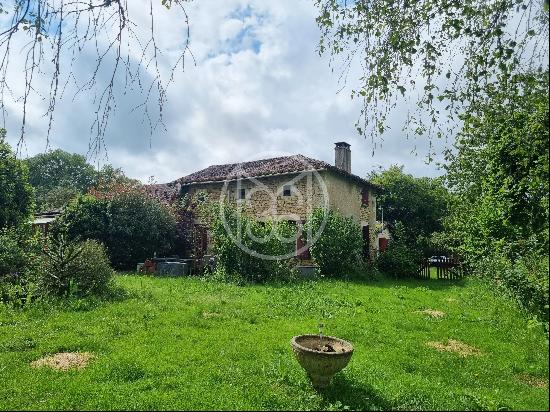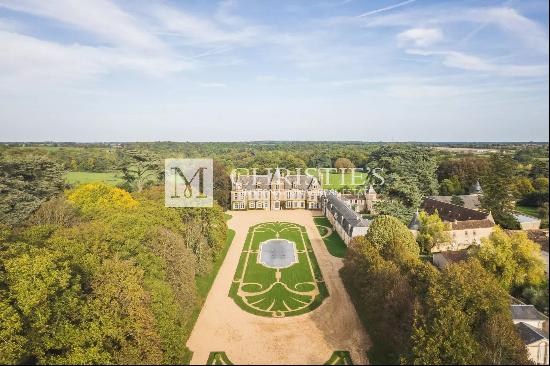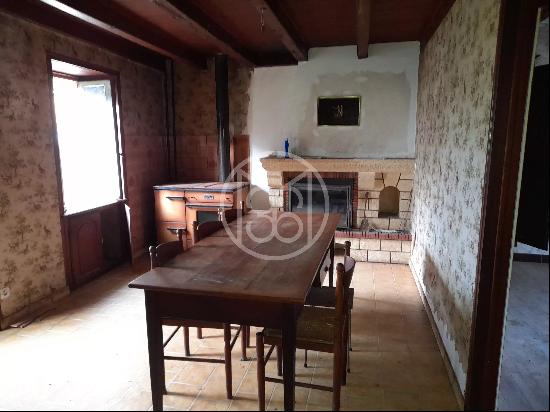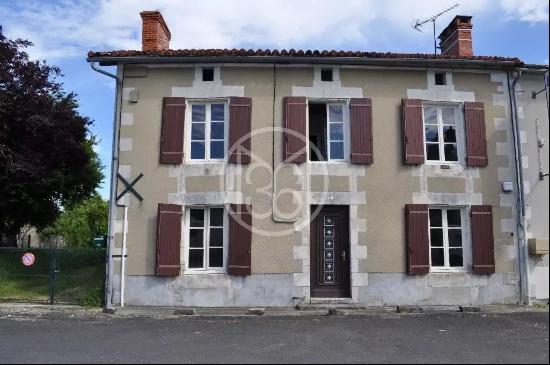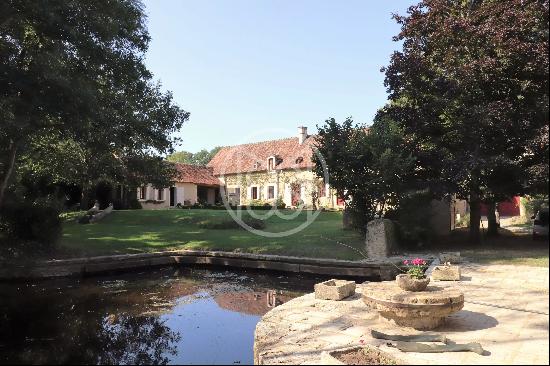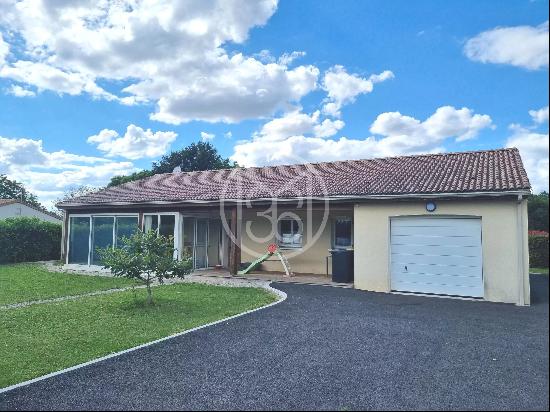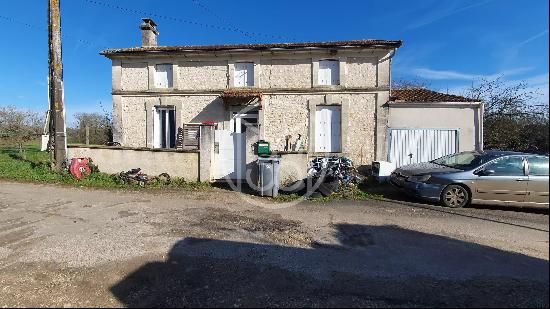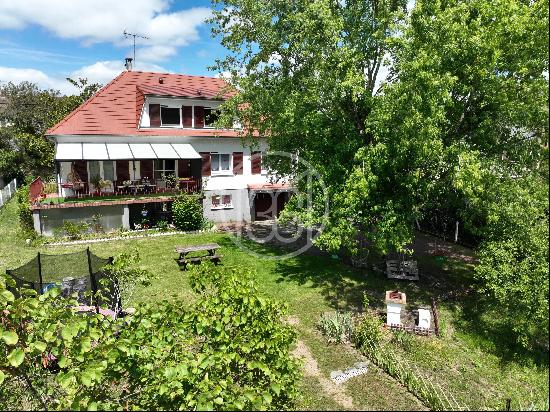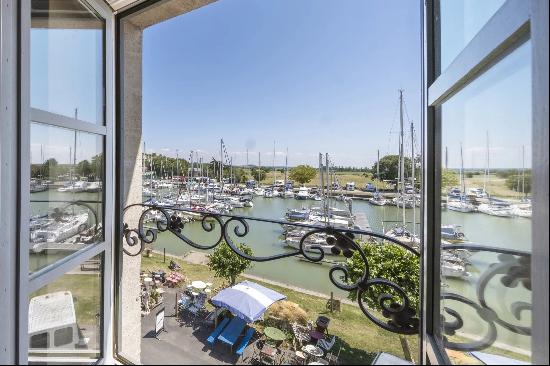













- For Sale
- Price on Application
- Property Type: Single Family Home
- Bedroom: 6
Set of two adjoining and communicating houses of approximately 260 m² including on the ground floor a large living room with living room, kitchen, dining room, a toilet, a utility room, a bedroom and a boiler room. Upstairs a mezzanine serving as a landing serves two bedrooms, a bathroom, a toilet and a master suite. The second house includes on the ground floor a laundry room, a bathroom and a toilet, a room that can be converted into a kitchen and an office. Upstairs two bedrooms and an attic. Two garages and a small garden complete the property. There are two possible accesses with the two houses which can be separated. Oil heating for the main house and electric for the second. Double glazing and mains drainage. Sale price: €249,000 Fees charged to the seller Energy class: C Climate class: C Estimated amount of annual energy expenditure for standard use: between €3 420 and €4 700 per year. Prices indexed to years 2021 2022 2023. Information on the risks to which this property is exposed is available on the Géorisks website: www.georisks.gouv.fr


