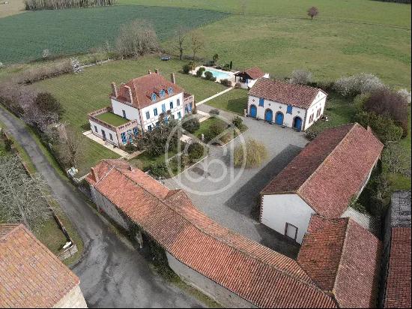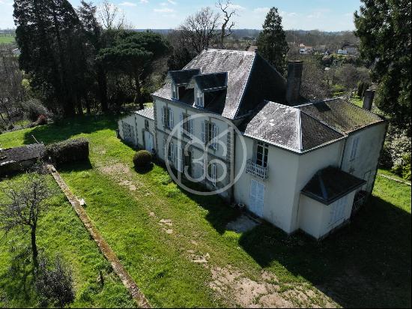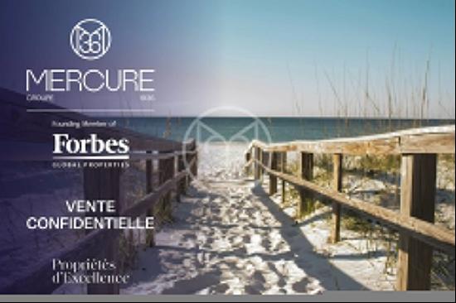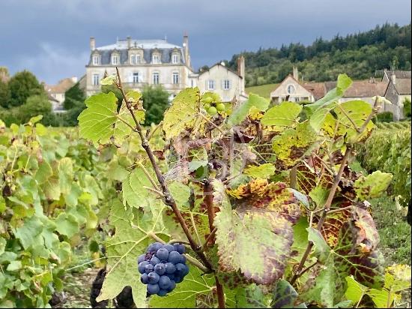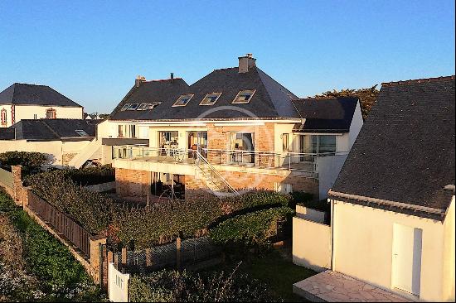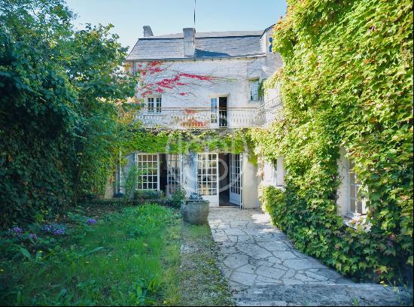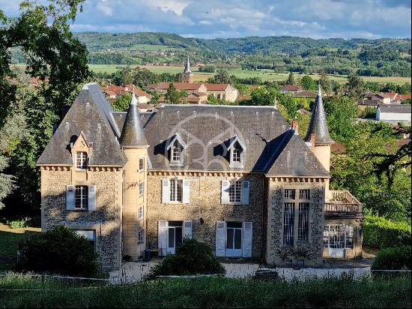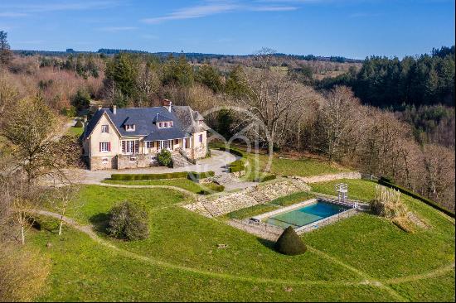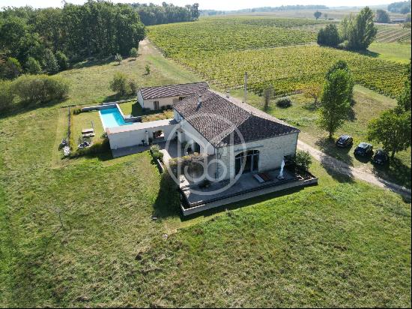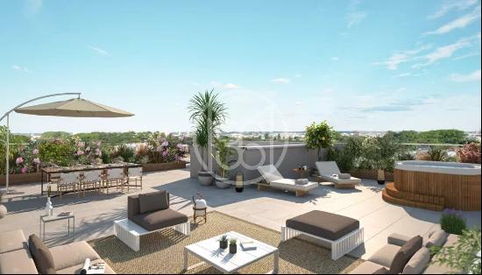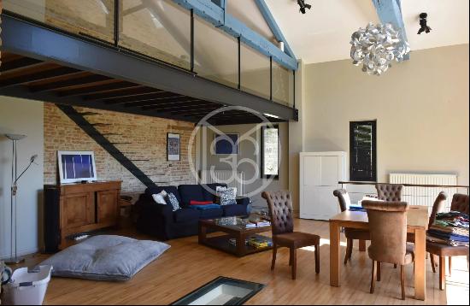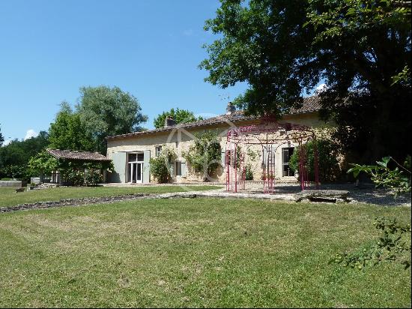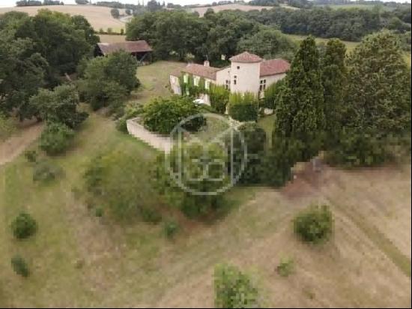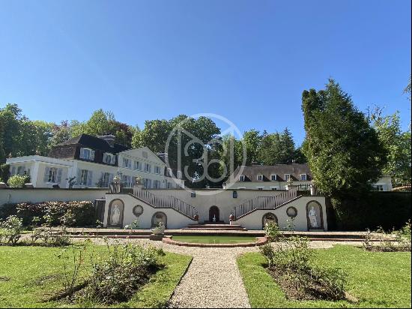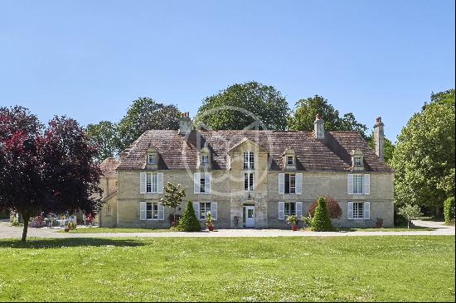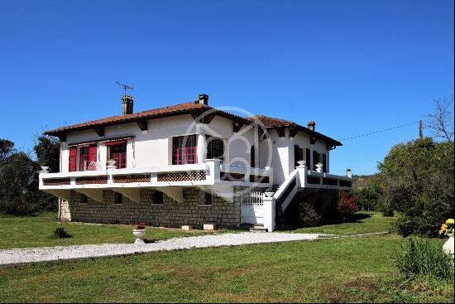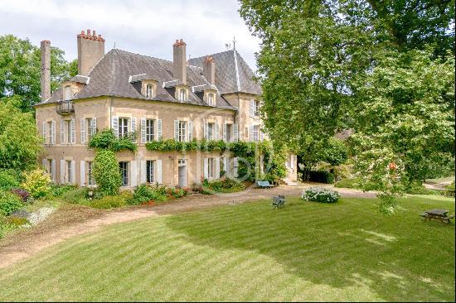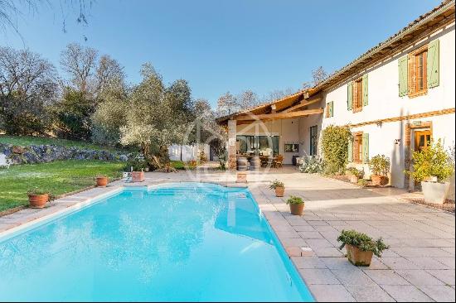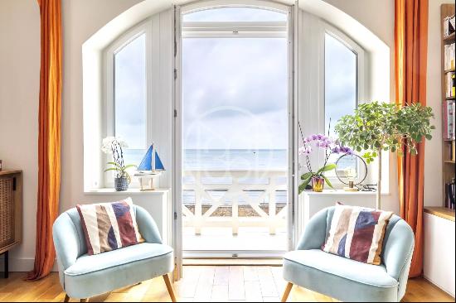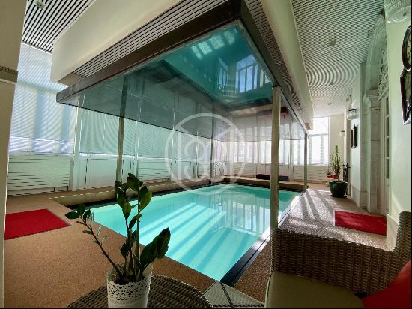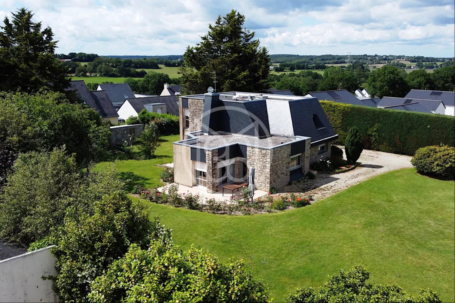
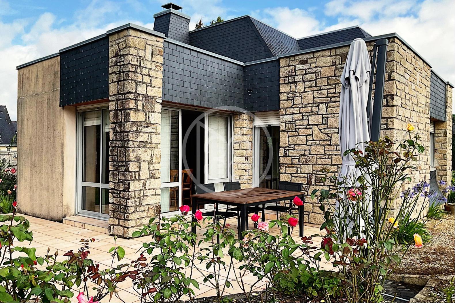
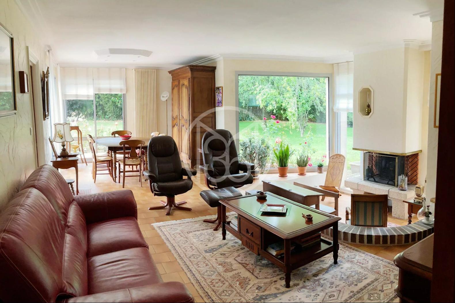
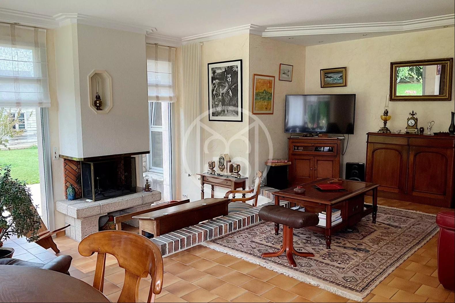
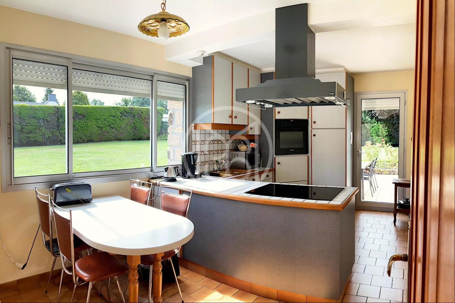
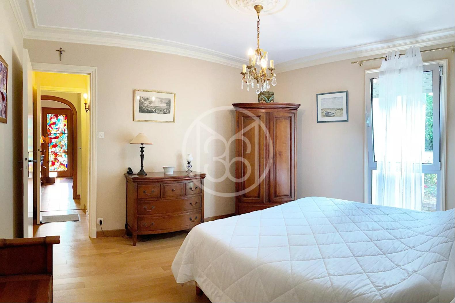
- For Sale
- EUR 447,672
- Property Type: Single Family Home
- Bedroom: 5
The architecture of this original 177 sqm home, set in landscaped grounds of 2561 sqm, is in the overall shape of a ship with its bow facing north. At the stern, on a level with exposed stone walls on the outside, are the living and entertaining areas, comprising a vast, luminous living room - lounge - dining room, open on three sides, extending outwards to an angled terrace to the south and east, and opening inside to a comfortable fitted and equipped kitchen to the east, and the vast entrance hall with staircase and mezzanine to the north. The living room has an open fireplace and bay windows opening onto the terrace. The main body of the boat, its ?chateau', houses the sleeping areas on two levels, with a cathedral ceiling entrance hall on the ground floor and a mezzanine accessible by a beautiful wooden staircase with balusters. The hall opens onto the kitchen, the living room and a corridor leading to a guest toilet with separate washbasin. On the west side, a large suite master bedroom with its bathroom fitted with bath and walk-in shower. On the east side, a study that could be converted into a bedroom. The hallway has two additional entrances, one leading to a staircase to the cellars and the other to the garage. Upstairs, the large mezzanine and its corridor with skylight lead to four bedrooms, two of which have a dressing area, another has a wash-hand basin and the last has an attic space under sloping ceilings. This level is completed by a bath/shower room with skylight and separate toilet. The exterior walls of this part of the house are slate. The prow of the ship is made up of the ?technical' areas: a double garage with space for two vehicles, extended by a laundry room with access to the garden, and a workshop. The house is ideally situated on its own plot, with enough space to enjoy a pleasant view from the inside or from the terrace towards the landscaped areas of the garden, with its trees, shrubs and flowerbeds. The basement, accessible via another entrance from the central corridor, is divided into two cellars. A wine cellar with a clay floor and a cellar into which the staircase leads. This latter room also opens onto a space giving access to the crawl spaces. The property is surrounded by large hedges, the entrance to which is controlled by a beautiful wrought iron gate with electric opener. The technical features include radiator and mains gas heating, and electric hot water tanks. The windows are aluminum-framed and double-glazed, and the ventilation system is single-flow, accessible via a hatch in the roof. The roofs are flat, like the decks of a ship. The roof above the living area could be used as an additional terrace if required. The property has fiber optic cable, a remote-control gate and an intercom with video. It is connected to mains drainage. The garden has been equipped with a perimeter fence to allow robotic lawn mowing. A garden shed. Sale price including fees: 525,000 euros Fees payable by the buyer Fees : 5 % of the price excluding fees Sale price excluding fees : 500 000 euros Energy class : C Climate class : C Estimated annual energy costs for standard use: between €1,930 and €2,660 per year. Prices indexed to 1 January 2021. Information on the risks to which this property is exposed is available on the Géorisques website: www.georisques.gouv.fr


