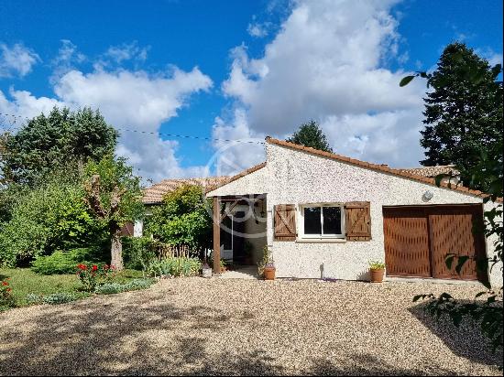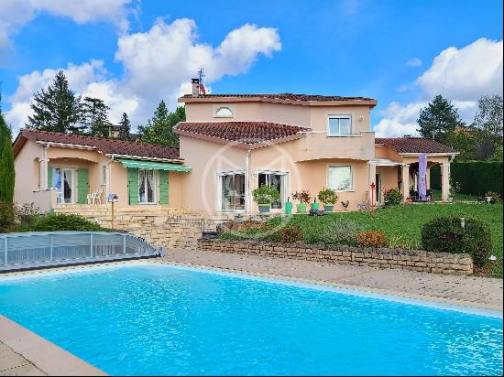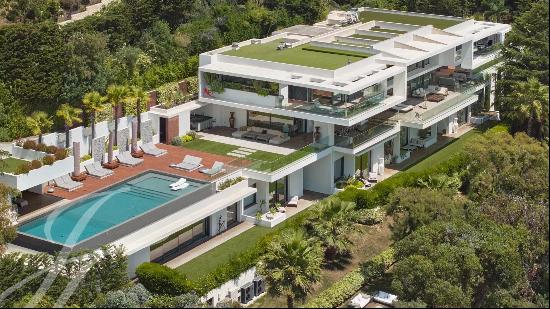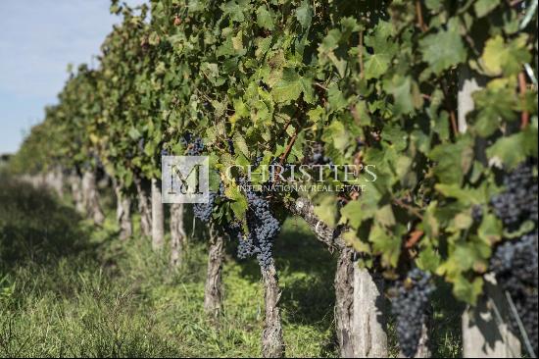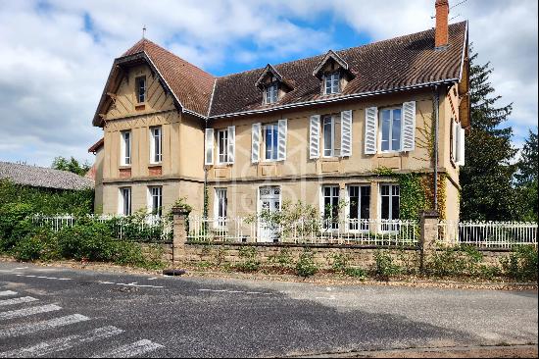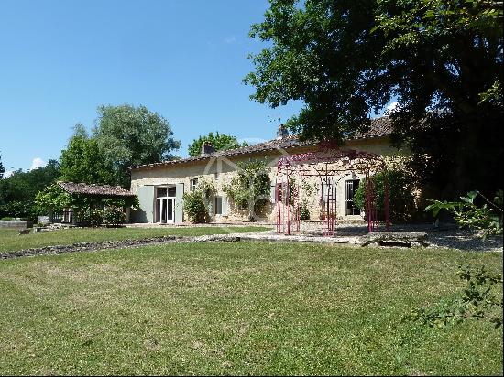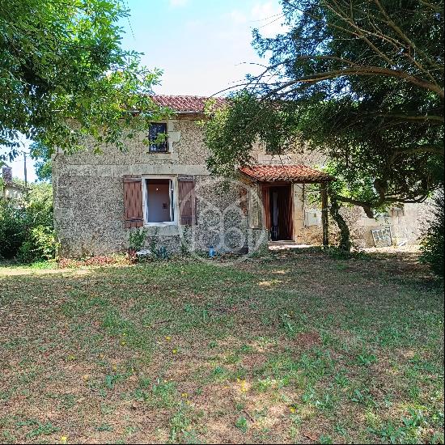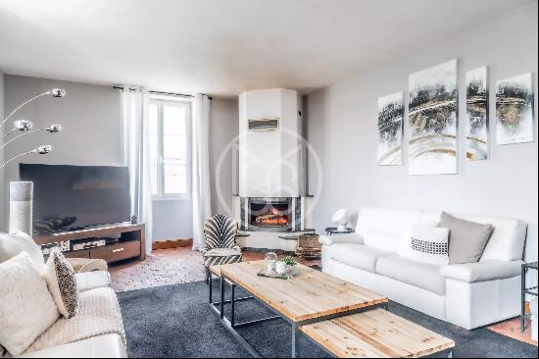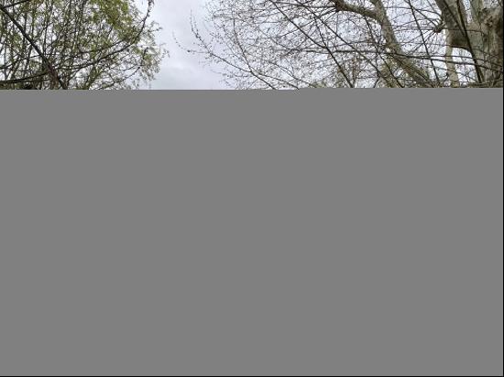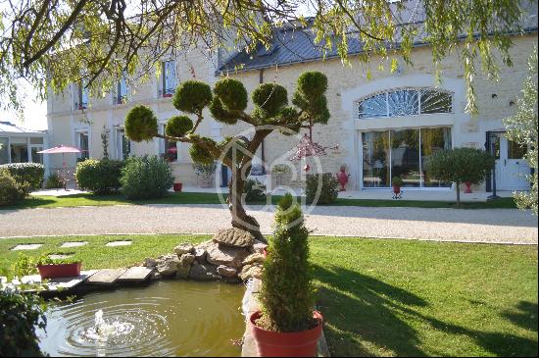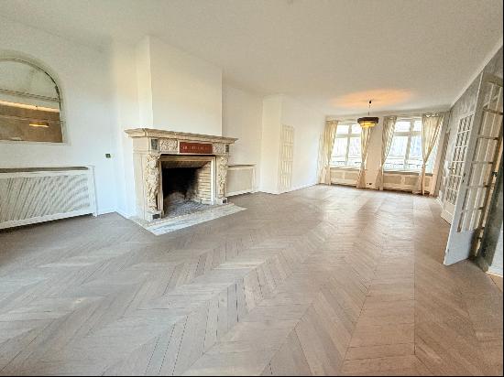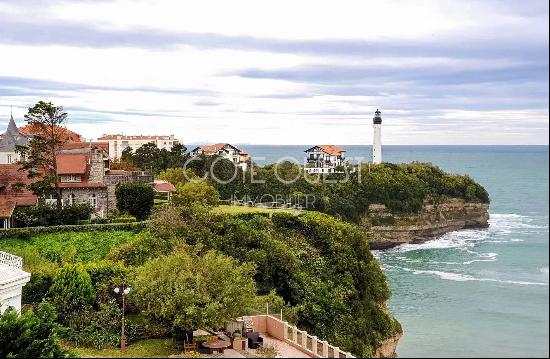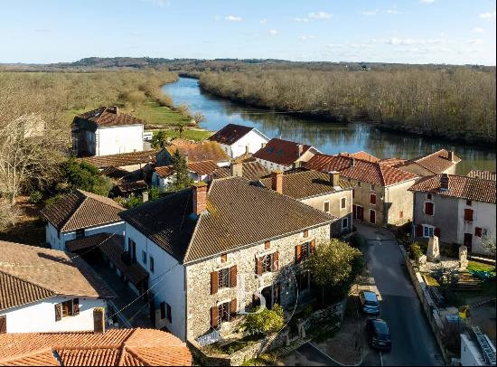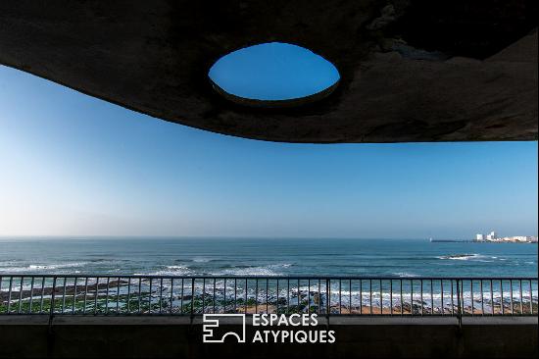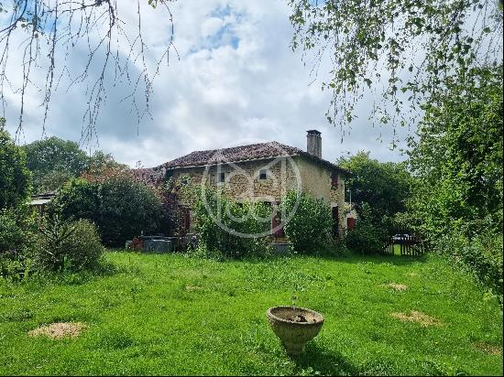
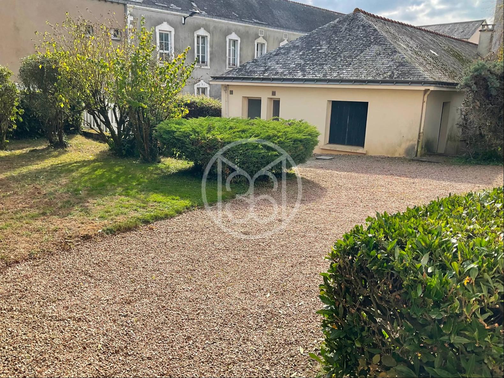
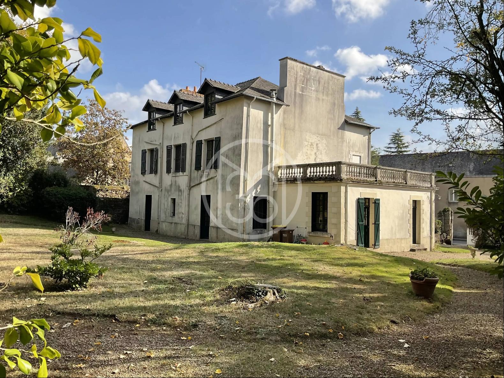
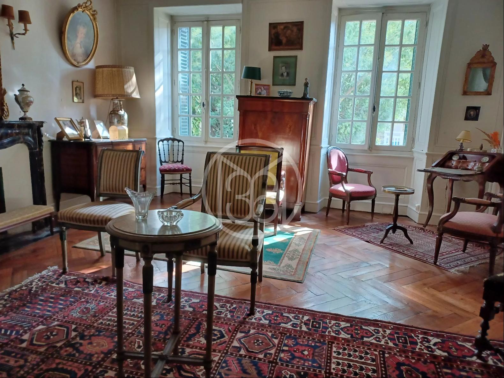
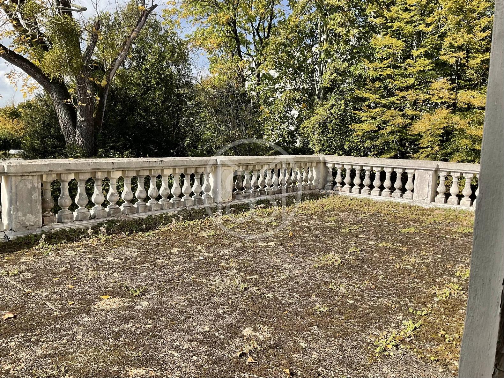
- For Sale
- Price on Application
- Property Type: Single Family Home
- Bedroom: 9
Beautiful 19th century house in the city center of Redon, perfect for a family after an interior renovation. With a total surface of about 390 sqm. It presents in the sunlight its classic facade with a nice range of windows that houses 4 large rooms per level. On the ground floor, extended by an extension under the roof terrace, there is an entrance and the start of the staircase. There is a large living room with French doors to the garden on the one side, on the other is a row of two rooms, a library and an office. Then overlooking the garden the dining room and the kitchen. On the first floor, 3 large bedrooms and 2 smaller ones, each one with a water point and a bathroom, as well as large closets on the landing. On the 2nd floor, 4 rooms of 22 sqm each, slightly attic, and also an old kitchen. Everywhere nice fireplaces, oak or pine parquet floors and large windows. The garden of about 1900 sqm is sheltered from view. It is planted with large trees and offers its quietness at the back of the house. Oil central heating, mains drainage. This attractive urban property will offer a very pleasant living environment a few steps from the lively city center and the banks of the Vilaine. Selling price : 395 000 euros Fees at seller's expense Energy class : F Climate class : F Estimated annual energy costs for standard use: between 7,440 euros and 10,100 euros per year. Prices indexed to January 1, 2021. Excessive energy consumption. Class F. From January 1, 2028, the performance level is between classes A and E. Information on the risks to which this property is exposed is available on the Géorisques website: georisques.gouv.fr


