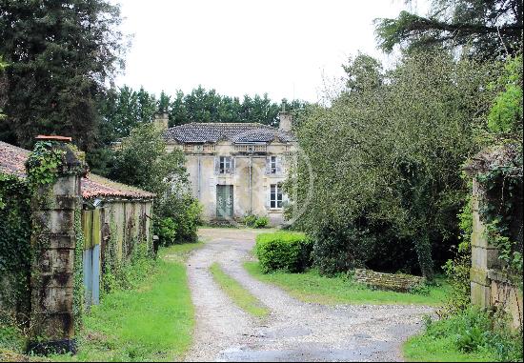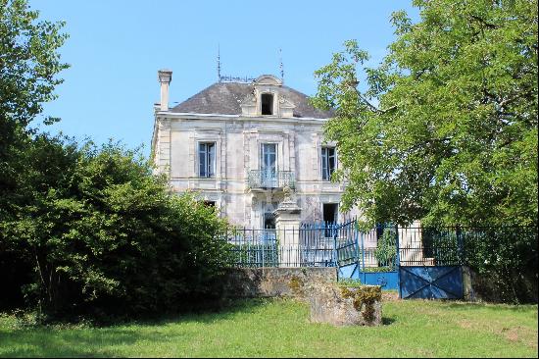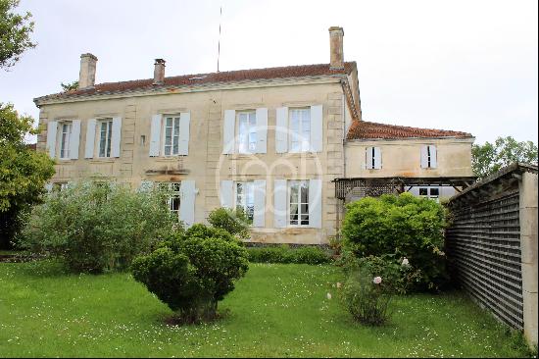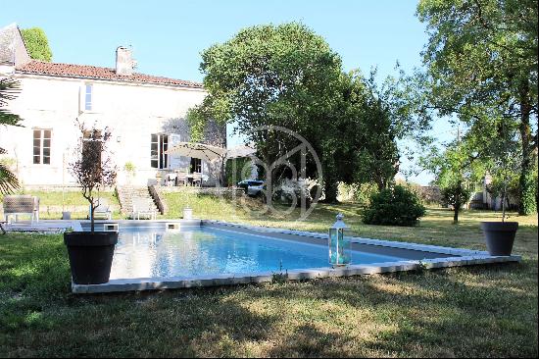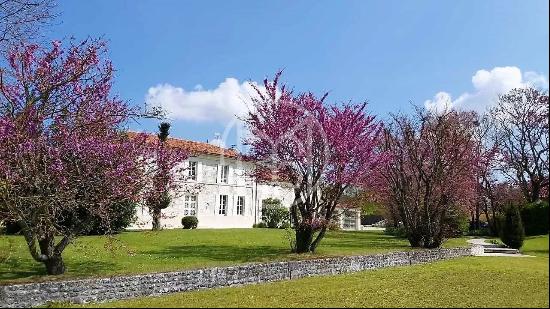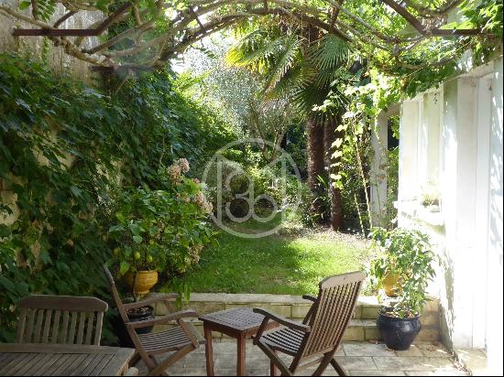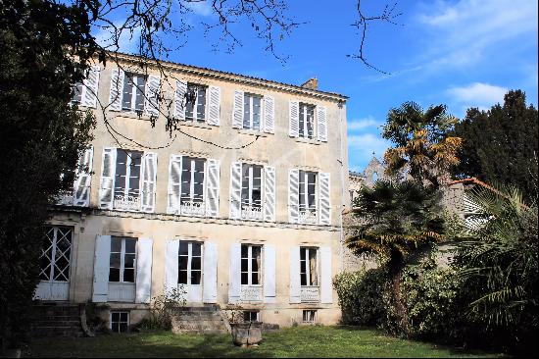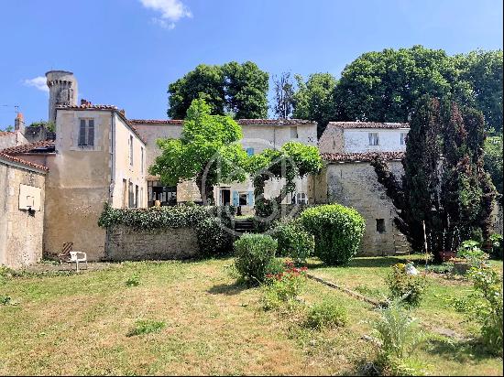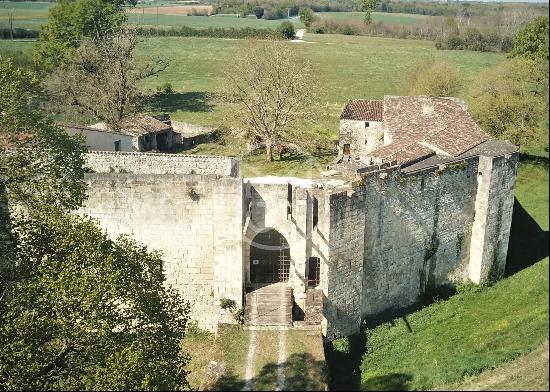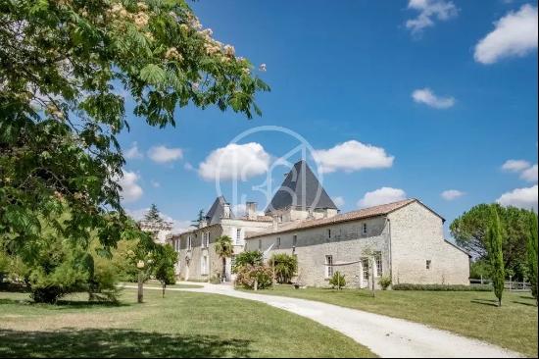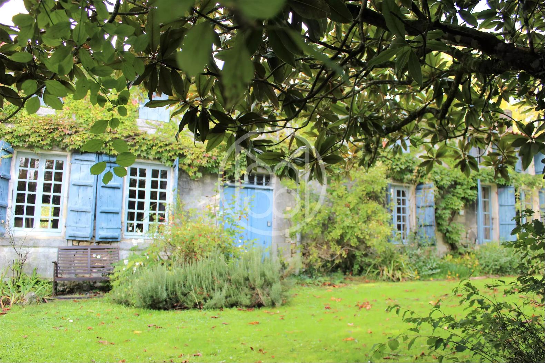
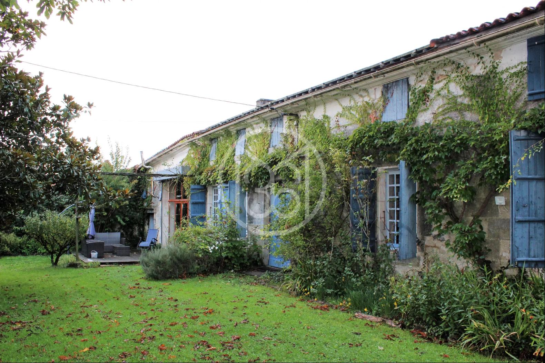
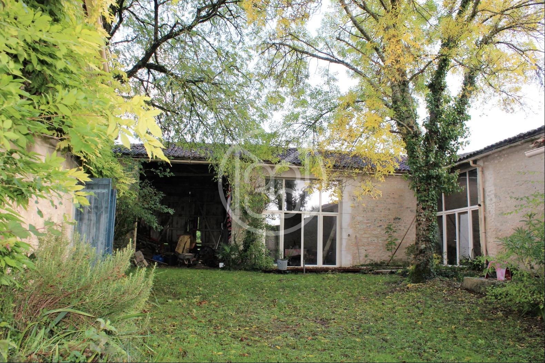
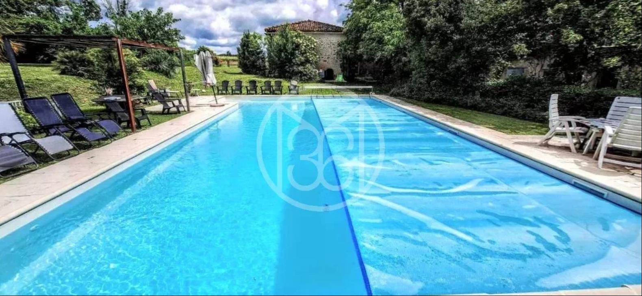
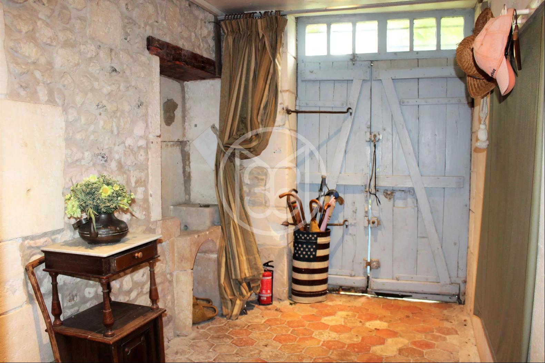
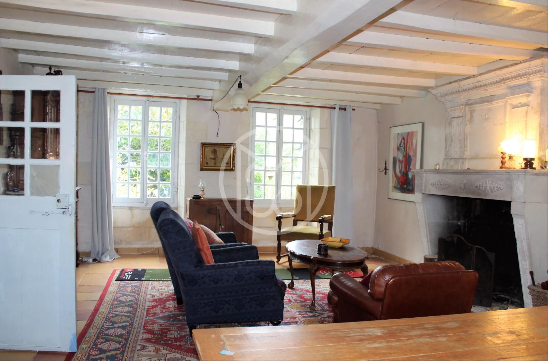
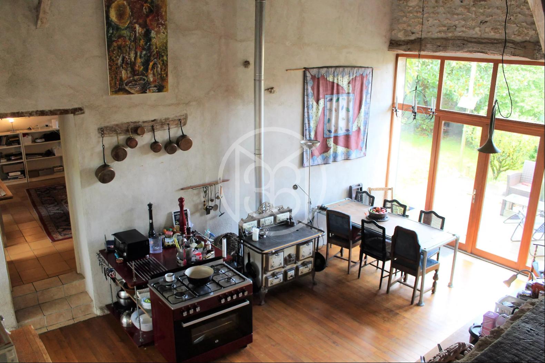
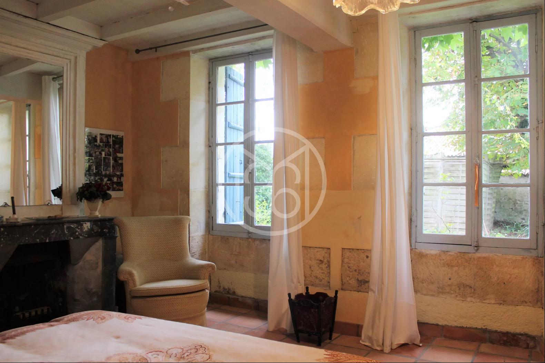
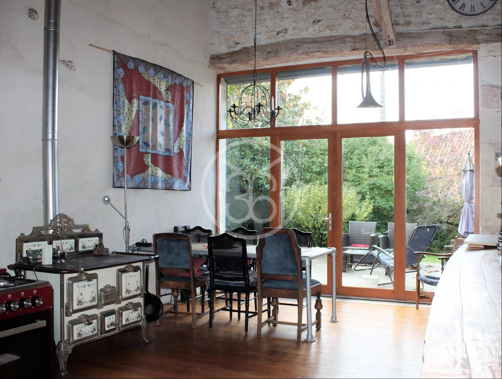
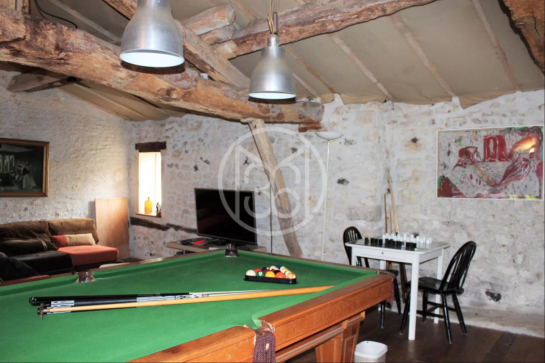
- For Sale
- Price on Application
- Property Type: Single Family Home
- Bedroom: 7
Surrounded by luxurious flora and not overlooked, this attractive 18th C. farmhouse offers a peaceful countryside for serenity lovers. Bordered by vineyards and located between Saintes and Cognac, this former wine estate maintained its architectural wealth from past and benefitted from a respectful and audacious restoration. With 254 sq.mt. of living space, this family house offers pleasant living areas and many bedrooms to welcome guests and family. You push against the heavy wooden door and get into the entrance with terracotta floor which serves the intimate living/dining room with a beautiful stone fireplace and thick visible beams. The attached kitchen (over 30 sq.mt) is the room where meeting together in a simple and harmonious ambiance around the stove. The mezzanine also offers an open relaxing space overlooking the kitchen. This wing of the house is light and airy with its through openings, notably the large bay window giving access to the south-facing terrace with views over the landscape changing over seasons. The ground floor spaces are perfect to create a single-storey accommodation, offering three bedrooms and a bathroom. The first floor, under roof, has a traditional wood frame and is accessible via a charming staircase hidden behind a door. This way, this storey could easily be closed when it is not occupied for the season. Around the landing, a large bedroom of nearly 34 sq.mt. as a dormitory room, another 17 sq.mt bedroom and two shower rooms. A small children's room and a space convertible into a dressing complete this level. In the enclosed grounds of nearly 3700 sq.mt, nearby the main house but reasonable distance depending on host projects, the outbuildings are suitable for conversion. They consist of a 45 sq.mt. barn leaned to a wood shed open on the garden. These buildings were restored and are connected to water and electricity. A workshop and a studio consisting of a bedroom and a shower room WC are also available. In the park, the swimming pool space, and a paved terrace at the back of the house, topped with a solarium terrace. Sale price including fees : 365,400 euros. Buyer's fees. Fee : 5 % VAT of the price excluding fees. Sale price excluding fees : 348,000 euros. Energy class : F. Climate class : C. Estimated annual energy costs for standard use : between 3,220 and 4,400 euros per annum. Prices indexed to 1st of January 2021. Housing with excessive energy consumption : class F. Since January 1st 2028, performance level is included between classes A and E. Information on the risks to which this property is exposed is available on the Georisques website : www.georisques.gouv.fr


