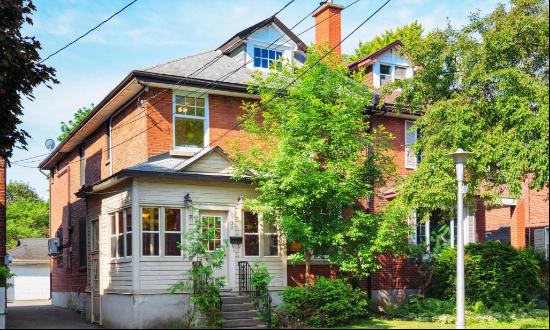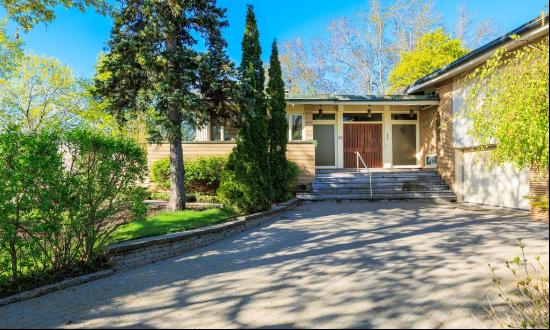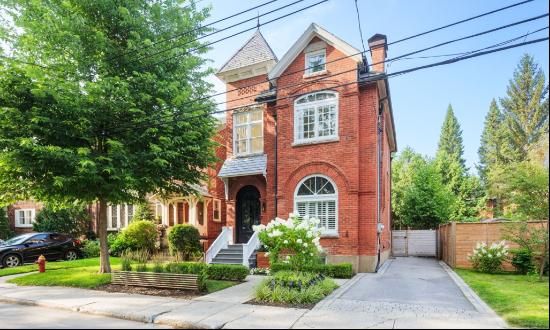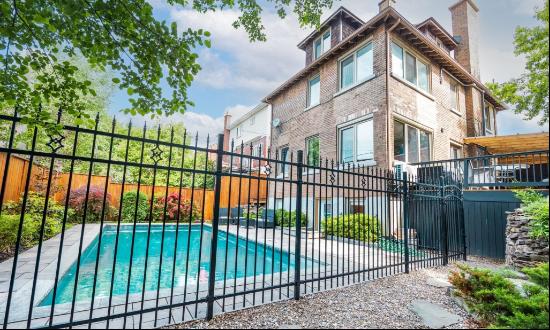

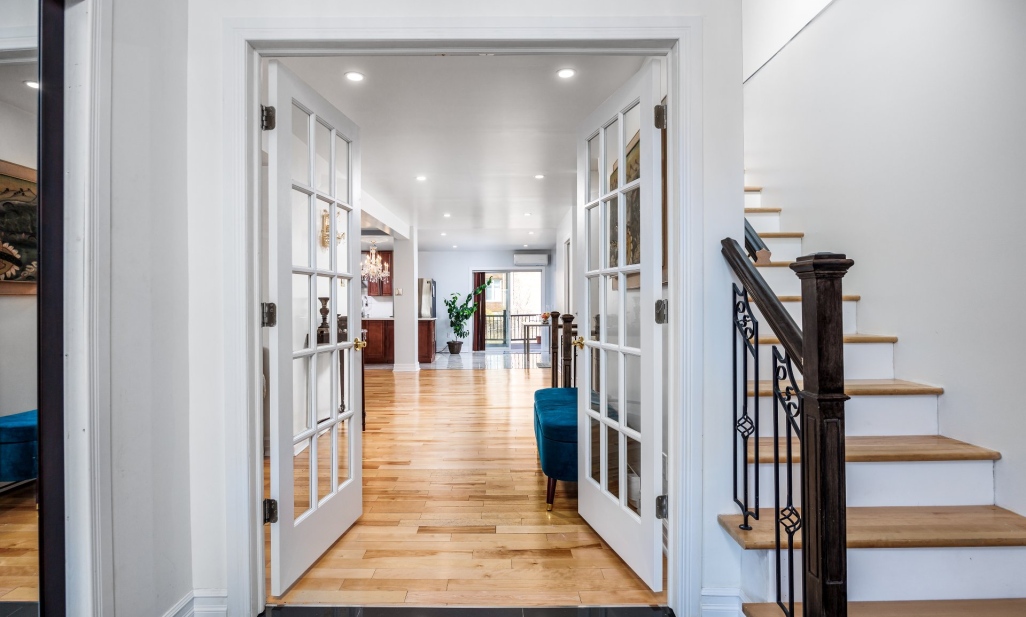











- For Sale
- Price on Application
- Property Type: Single Family Home
- Bedroom: 8
MAIN FLOOR - Entry with double closet, stairs to the second floor - Living room with wood fireplace and bay window - Large dining area open to the hall and kitchen - Kitchen with island, quartz countertops and sliding doors to the balcony and backyard - Main floor primary bedroom with ensuite, double closets - Ensuite bathroom with soaker tub and separate shower - Large second bedroom with double closets - Full bathroom off the hallSECOND FLOOR - Central hall with kitchen and dining area - Large front living room - Primary bedroom with ensuite, double closets - Ensuite bathroom - 2 good size bedrooms, both with closets - Family bathroomBASEMENT - Large family room with an exterior entrance - Full bathroom - 3 bedrooms, all with closets - Laundry closet - Access to the built-in garageEXTERIOR - 2 driveways; one paving stone with side by side parking for 2 cars, and the other asphalt which leads to the basement entrance - Balcony off the kitchen with fenced backyard - Walking distance to a park, shopping and public transportationLiving area is according to the municipal evaluation and does not include the finished basement.The electricity expense is an estimate from Hyrdo-Quebec's website.CLAUSES TO BE INCLUDED IN ALL PROMISES TO PURCHASE, UPON AGREEMENT OF THE BUYER(S): - The sale is made without legal warranty of quality, at the buyer's risk. - The fireplace and chimney(s) are sold without any warranty with respect to their compliance with applicable regulations and insurance company requirements. - The choice of the BUYER'S inspector shall be agreed upon by the BUYER and the SELLER before the inspection. - The choice of the BUYER'S notary shall be agreed upon by the BUYER and the SELLER.


