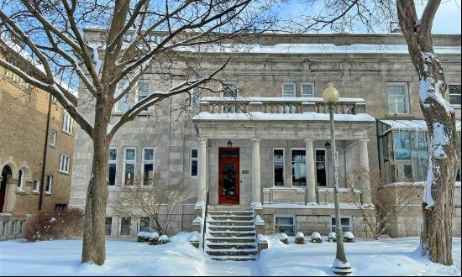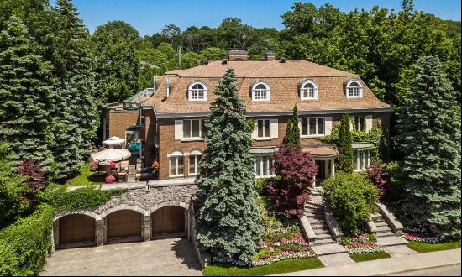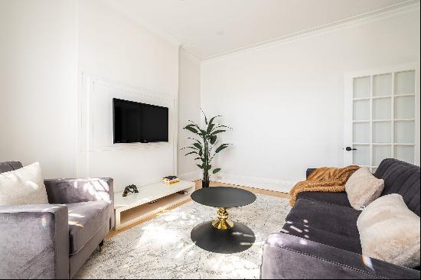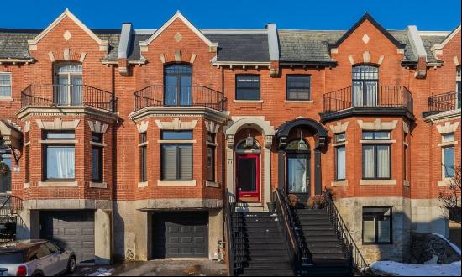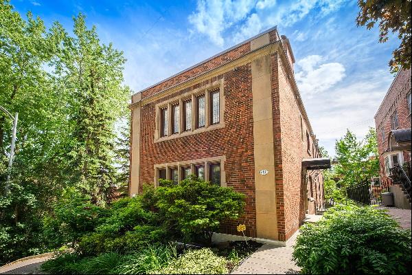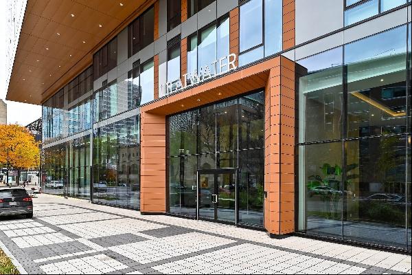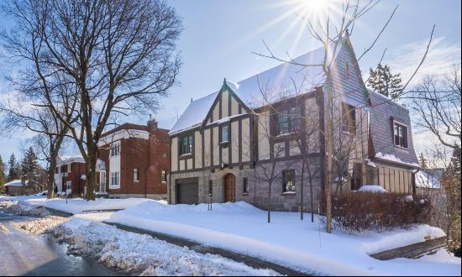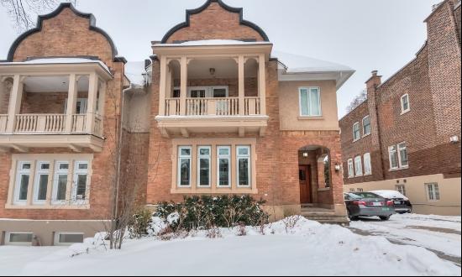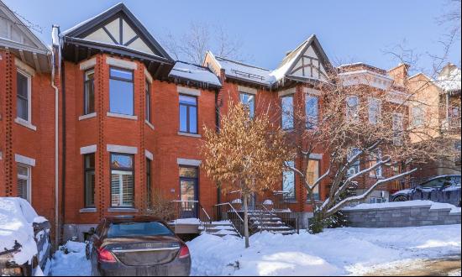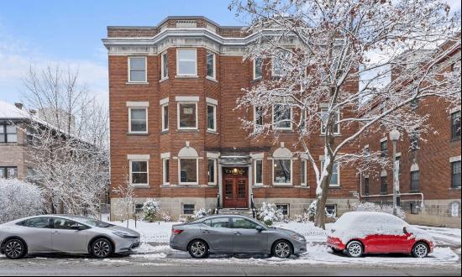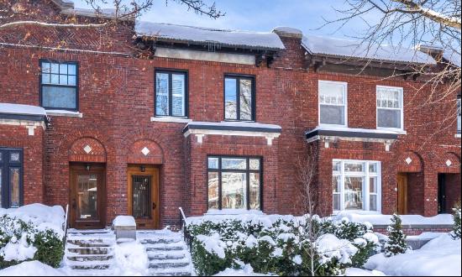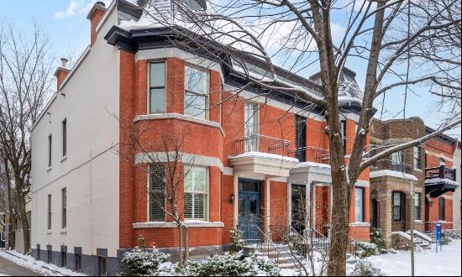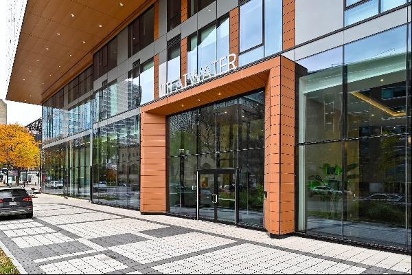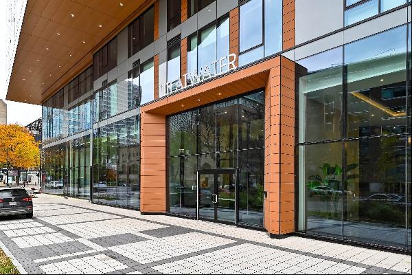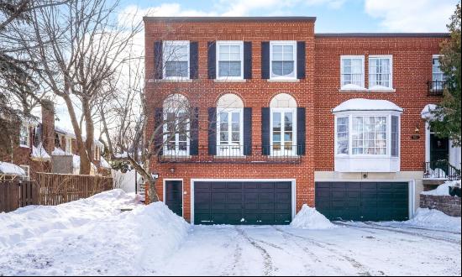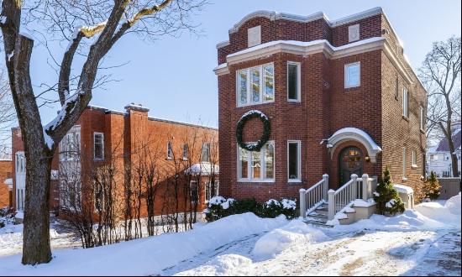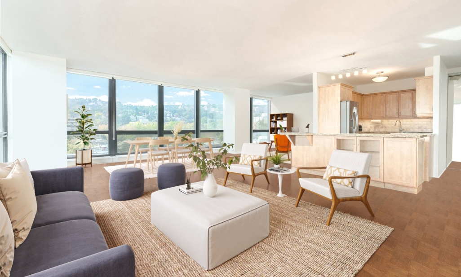
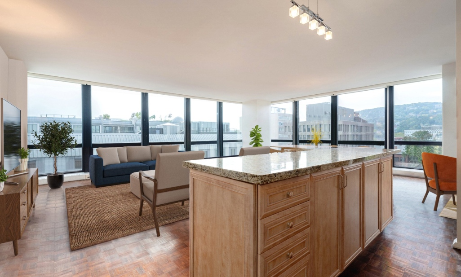
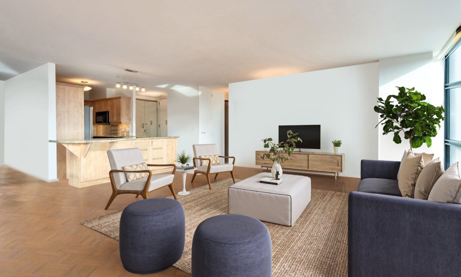
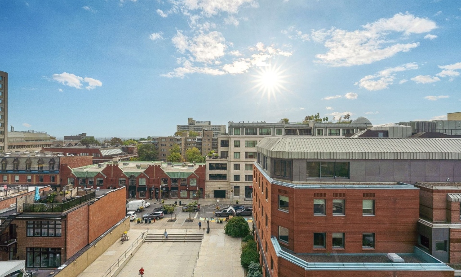
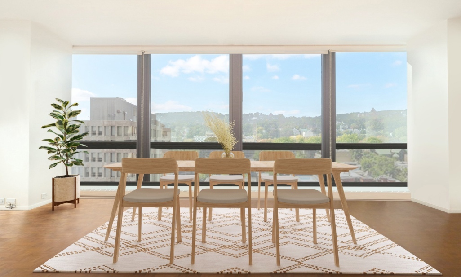
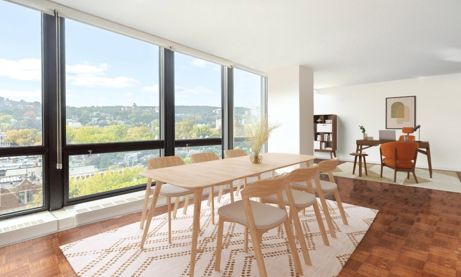
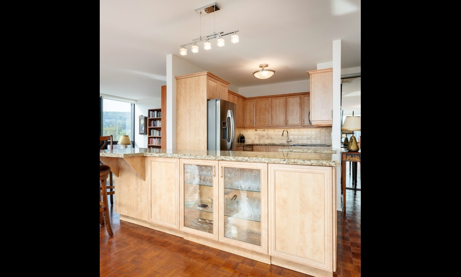

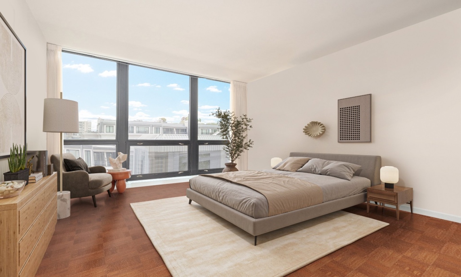

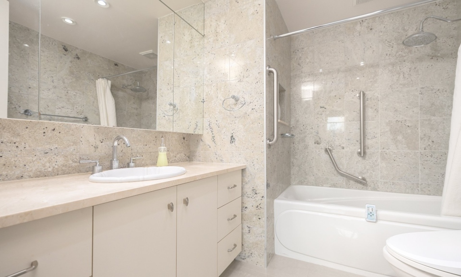
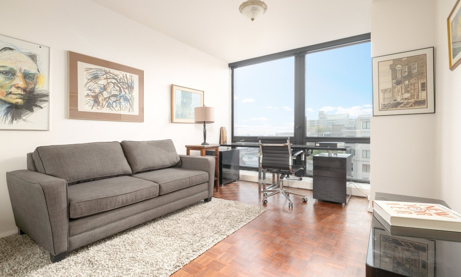
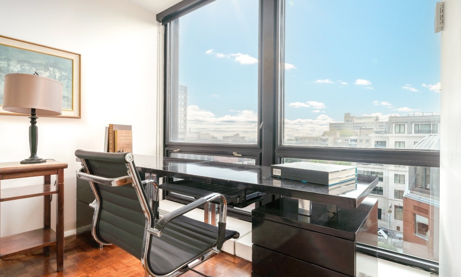
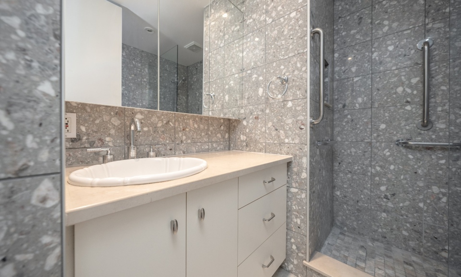
- For Sale
- CAD 1,300,000
- Property Type: Apartment
- Bedroom: 2
OUR TOP 3 FEATURES: -Striking appearance: Panoramic views, huge windows, high ceilings, open plan.-Outstanding building: Famous architect; spectacular lobby, gym, pool, and outdoor seating.-Convenient living: 24/7 security, storage locker, indoor parking, internal access to shops, restaurants, medical facilities, and the Metro.CONDO HIGHLIGHTS: -1598 Square feet of living area -2 bedrooms and 2 bathrooms -Open concept floor plan connects the living room, dining room, and den to the kitchen, providing abundant natural light and a spacious, airy feel -Sliding full-height mirror closet doors enhance the sense of space and light. -Distinctive stained oak parquet flooring in excellent condition. -Spectacular views from all rooms. -Well-designed kitchen with center island, glass-front cabinets, and granite countertops. -Electronic remote-control window shades. -Primary bedroom with an en-suite bathroom and walk-in closet -Shower grab bars and electronic bidet -Central air conditioning -1 indoor parking spot -1 storage locker -Condo fees include: Municipal and school taxes, building insurance, hot water, air conditioning, heating, 24/7 security, use of the pool, sauna and gym, indoor parking, washing windows 4 times a year.*A special assessment was approved & voted following the AGM of June 20th 2023 for the parking extension and property enhancement. The payment of $1,075/quarter for unit #516 will be payable from April 1st 2024 to April 1st 2025**Any buyer of a unit at Westmount Square under an offer to purchase signed after September 30, 2022 must pay a contribution to the reserve fund equal to 1.5% of the purchase price.**Living space provided from the floor plans & measurements are calculated by iGuide on a net basis**Cadasters of private portion continued: 3090287, 3090288, 3090289*


