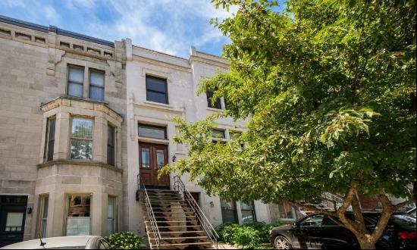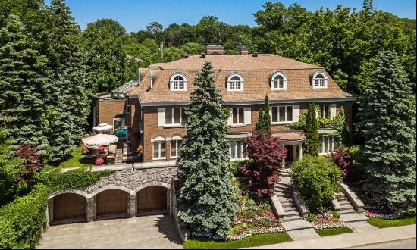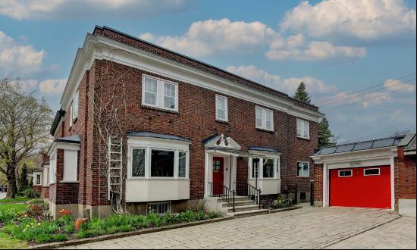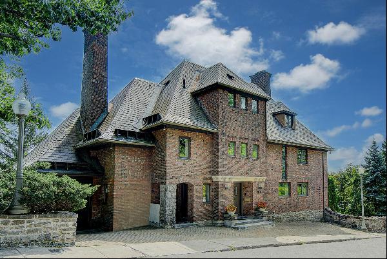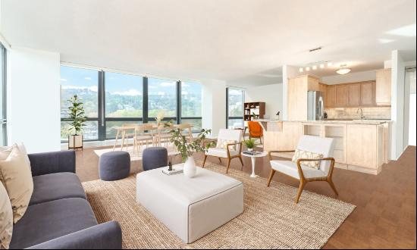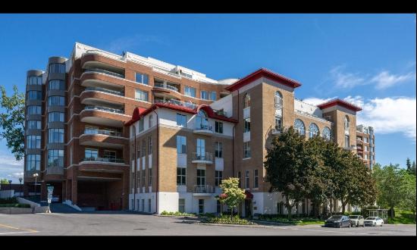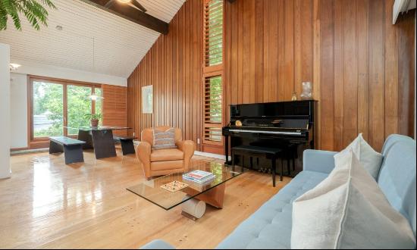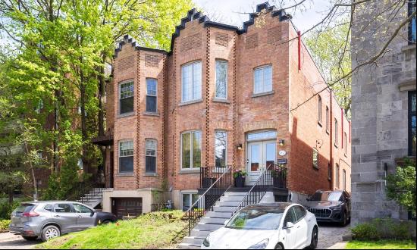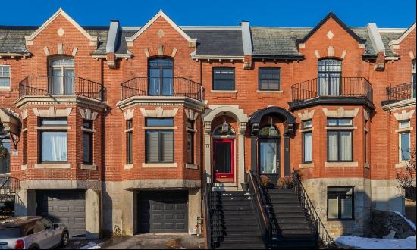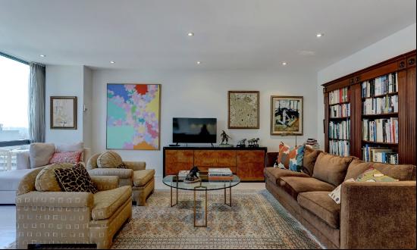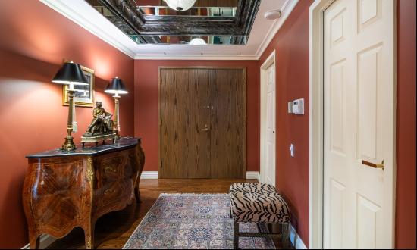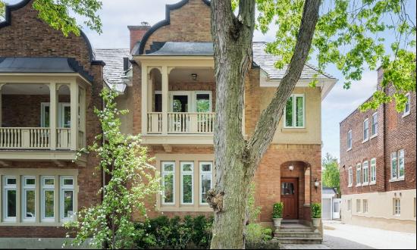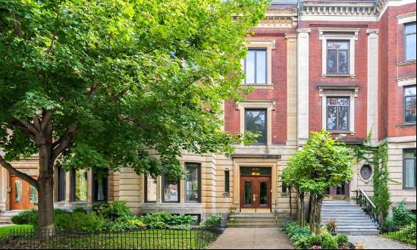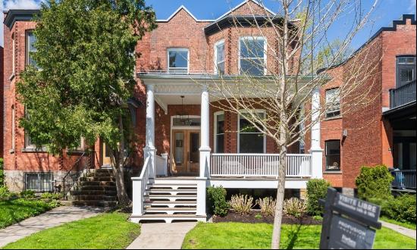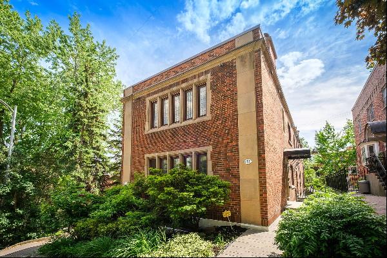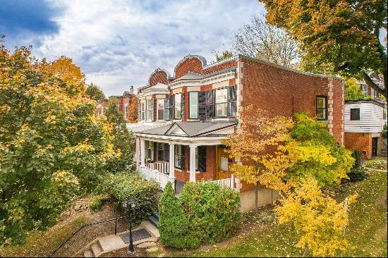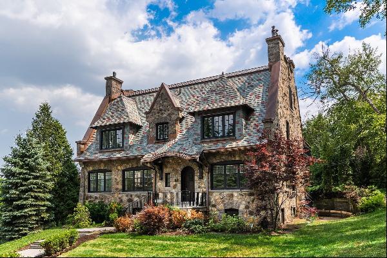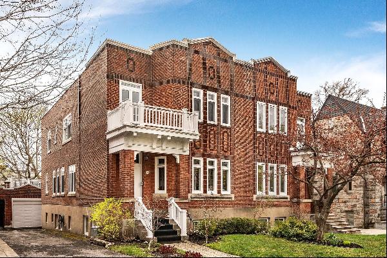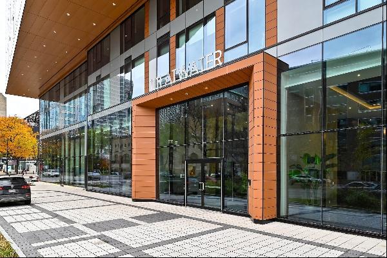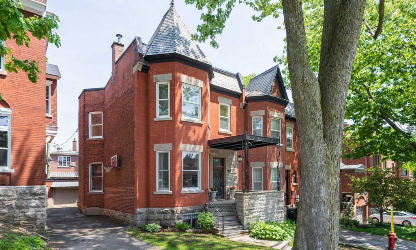
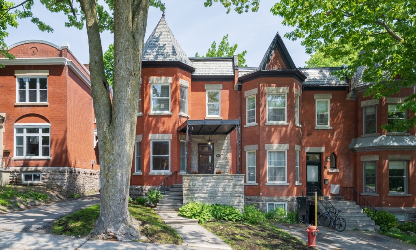
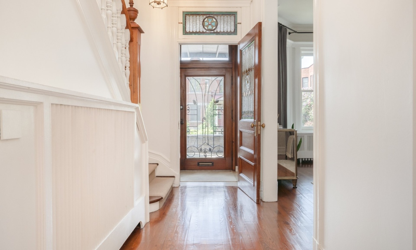
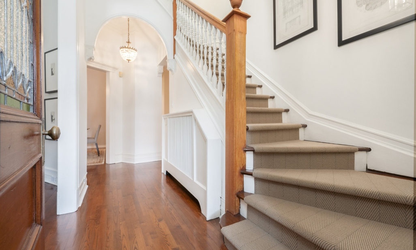
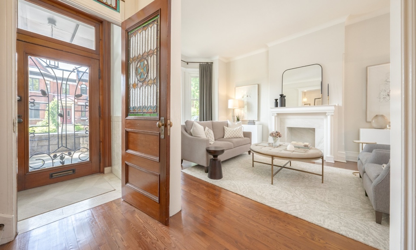
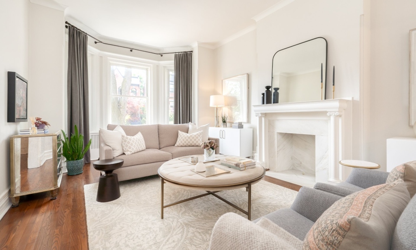
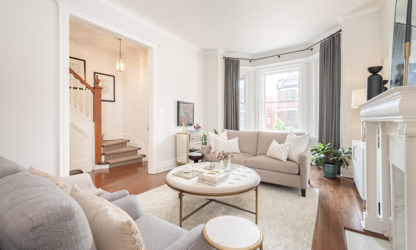
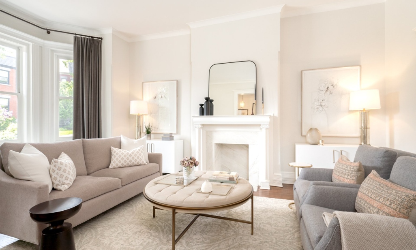
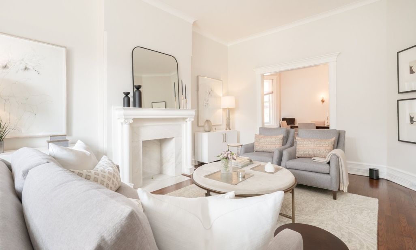
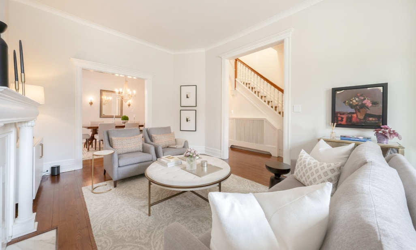
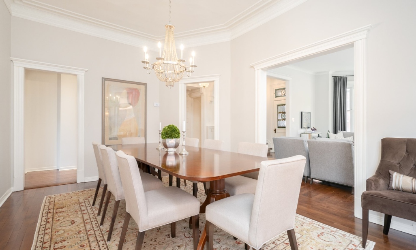
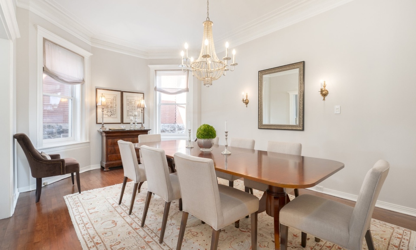
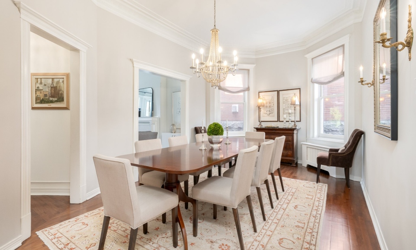
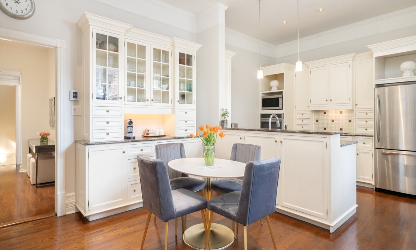
- For Sale
- Price on Application
- Property Type: Single Family Home
- Bedroom: 4
OUR TOP 3 FEATURES: -Elegant Interiors: Spacious layout accentuated by high ceilings, large windows and a skylight above the staircase, preserving many architectural details throughout the home.-Prime Westmount Location: offers proximity to Westmount Park, the Westmount library, YMCA, easy highway access, and a quick commute to downtown Montreal.-Parking: Garage parking with the possibility of parking an additional small car in the driveway. The space can be expanded if part of the deck is removed.MAIN FLOOR: -1071 square feet with high ceilings -Living room featuring bay windows, a wood-carved fireplace, and crown moldings -Opens to the formal dining room with large windows and a convivial atmosphere -Kitchen with ample storage, granite countertops, stainless steel appliances, and a generous dinette area -Adjacent mudroom with access to the backyard patio and a powder roomSECOND FLOOR: -Four bedrooms and two bathrooms -Large primary bedroom with a modern spa-like en-suite bath, soaking tub, and separate glass shower -One bedroom currently used as a family room -One bedroom with access to a private balconyBASEMENT & GARAGE: -Playroom -Full bathroom -Laundry room -Possibility of adding a bedroom -Detached garage*Living space provided from the municipal assessment website. Floor plans & measurements are calculated by iGuide on a net basis*


