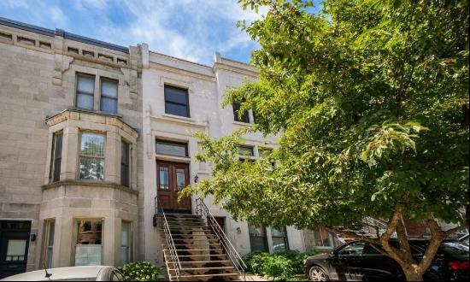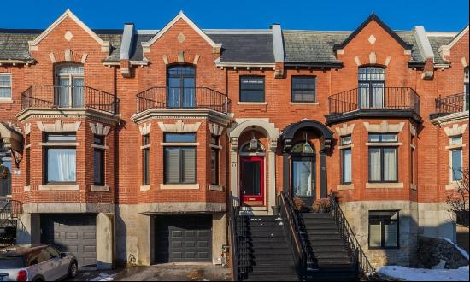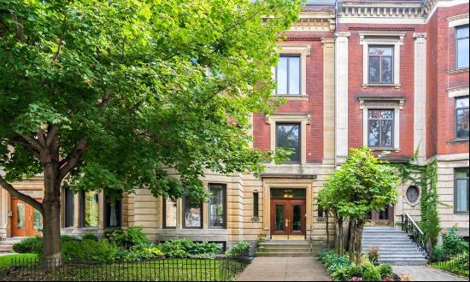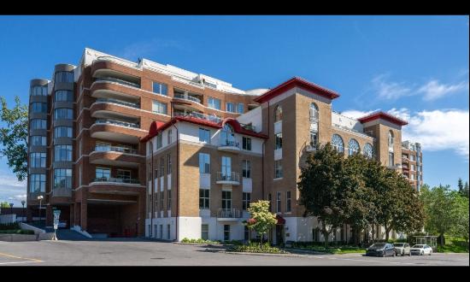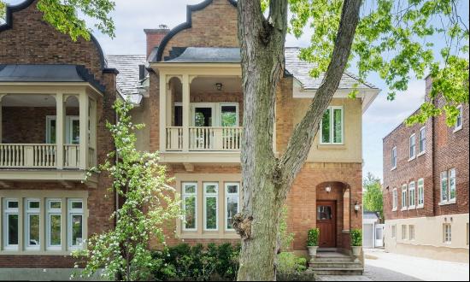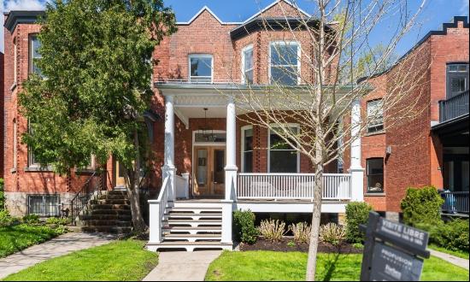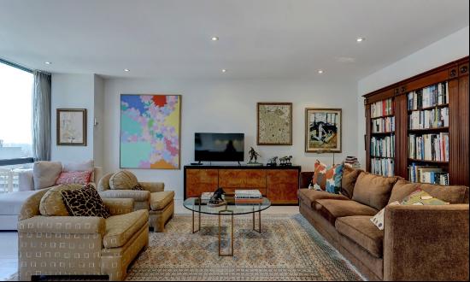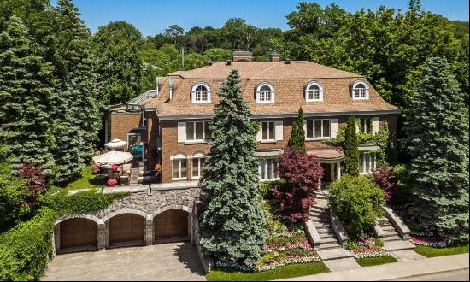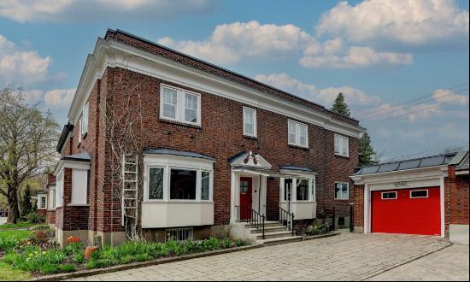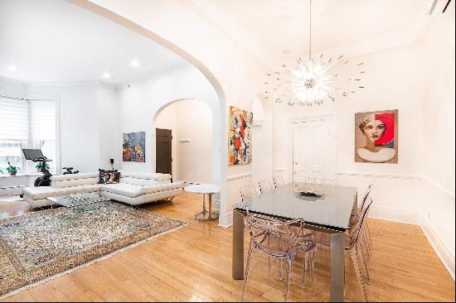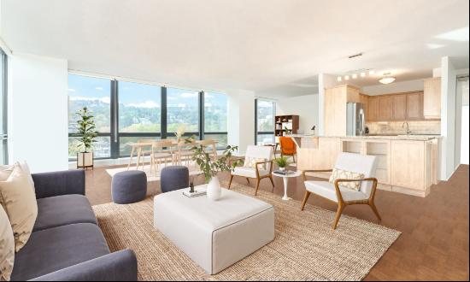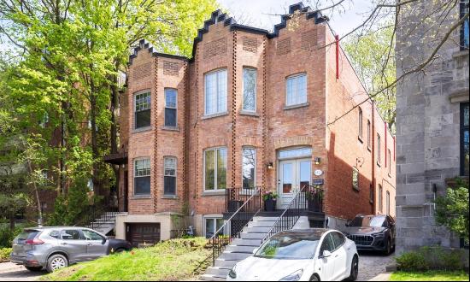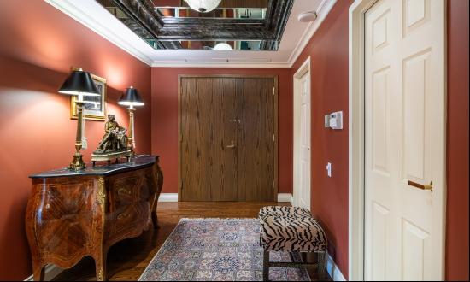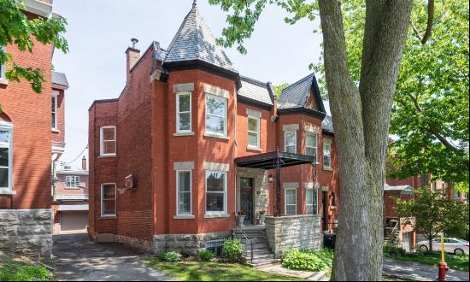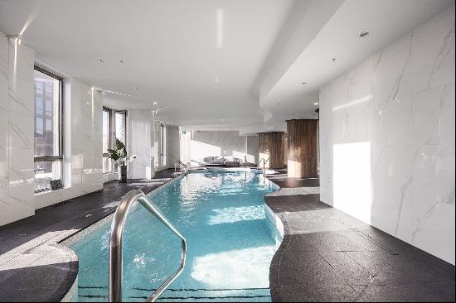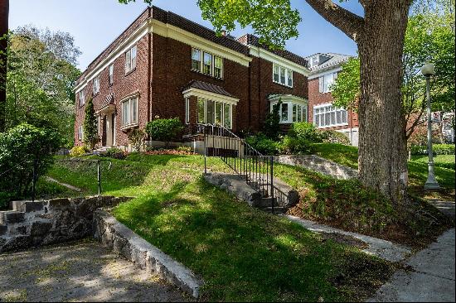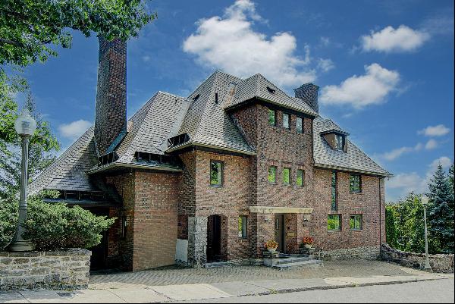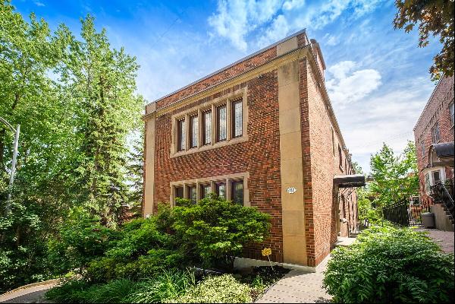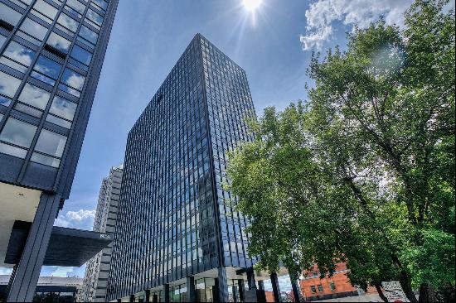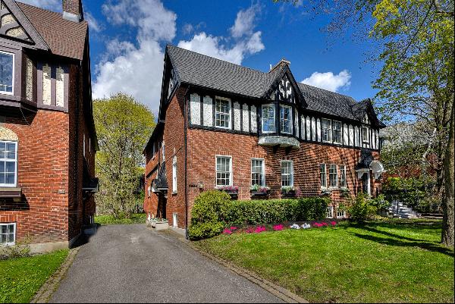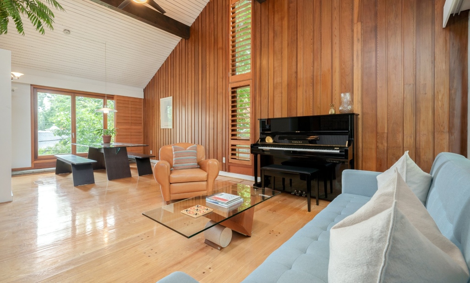




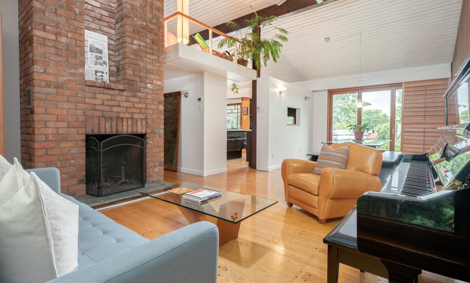

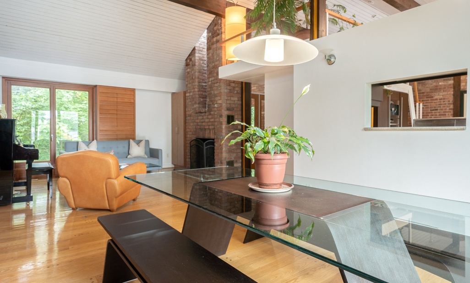
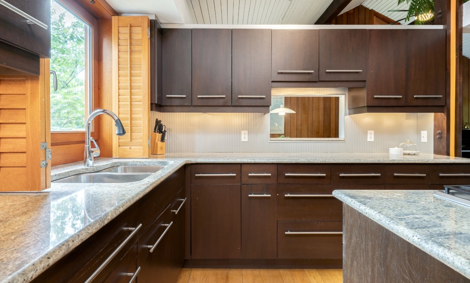



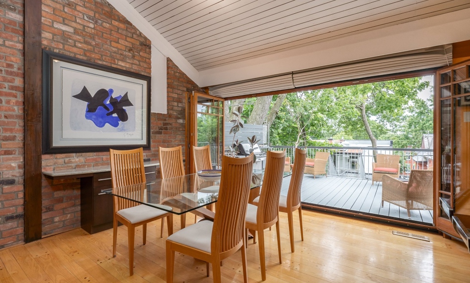

- For Sale
- Price on Application
- Property Type: Single Family Home
- Bedroom: 4
Located at the end of a cul-de-sac, this mmid-century-modern marvel is ready to welcome its third family to live minutes from Victoria village and all Westmount has to offer. A pleasant surprise awaits!OUR TOP 3 FEATURES:Architectual Wonder: Designed by Raymond Affleck renowned architect behind well-known Montreal landmarks, this modern split-level home embodies innovative design and architectural excellence.Generous Lot: 6,000sf lot ready to be landscaped and personalized with multi-level patio areas and spacious garden easily accessible from the extra large back deck.Unique Features: Main bedroom atrium, a skywalk-accessible treehouse, a cozy loft retreat and a roomy & practical mudroom off the garage level entrance.MAIN LEVEL: -Impressive open-concpet living & dining room with soaring ceilings, brick fireplace, red cedar paneling and full height windows, create a warm and inviting ambiance. -Adjacent, is the eat-in kitchen boasting a central island, high-end appliances, and a charming dining area.-Up a few steps is the primary bedroom with walk-in closet, ensuite bathroom with whirlpool tub and an atrium overlooking the treehouse & patio.-Above and nestled in the cathedral ceiling is the show-stopping mezzanine, an ideal yoga/meditation retreat.GARAGE LEVEL -Set at street level, a secondary entrance off the integrated garage leads to a roomy mudroom complete with storage, sitting area and practical sink.GARDEN LEVEL -Three well-appointed bedrooms all with customized closets and one with direct patio access -Second bathroom with separate shower and whirlpool tub -Laundry room and ample storage room enhance convenience -A few steps down is a very large family room, also with access to the backyardBASEMENT: The basement is unfinished, offering limitless potential to create additional living space or more storage.BACKYARD & PARKING: The expansive backyard awaits transformation into your personal sanctuary, ideal for gardening, relaxation, and entertainment. The property includes an integrated garage and a paved driveway. *Living space provided from the floor plans & measurements calculated by iGuide on a net basis**The stove(s), fireplace(s), combustion appliance(s) and chimney(s) are sold without any warranty with respect to their compliance with applicable regulations and insurance company requirements.*


