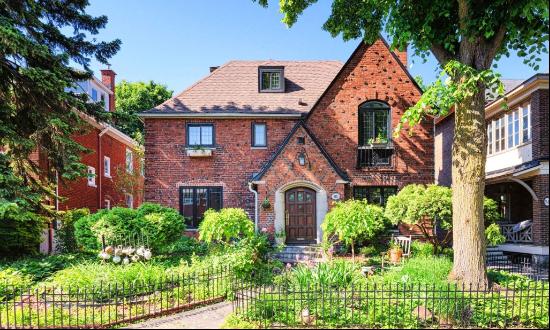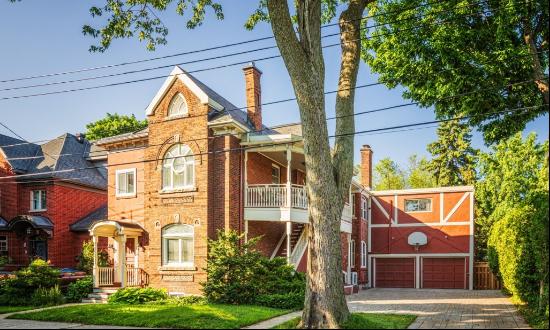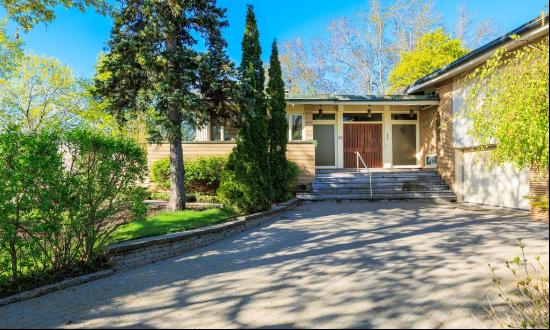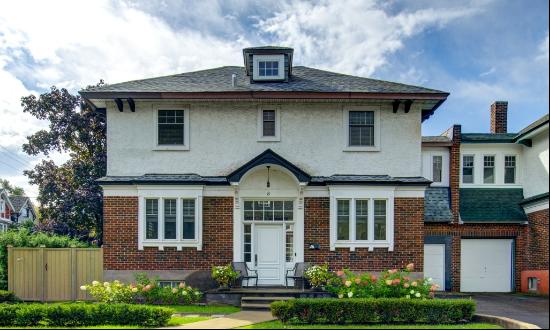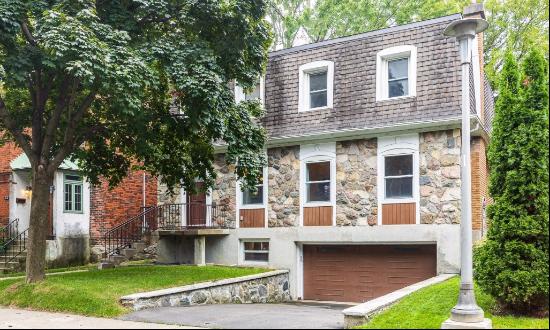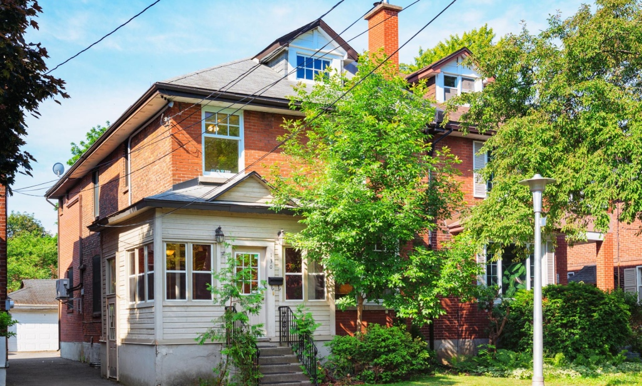
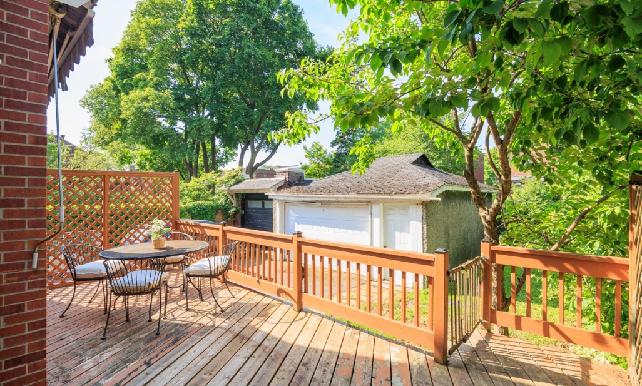
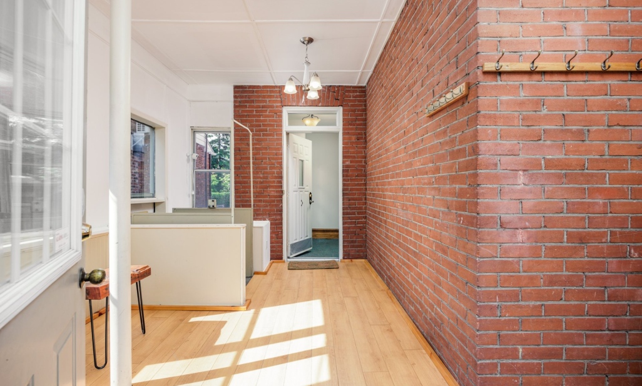
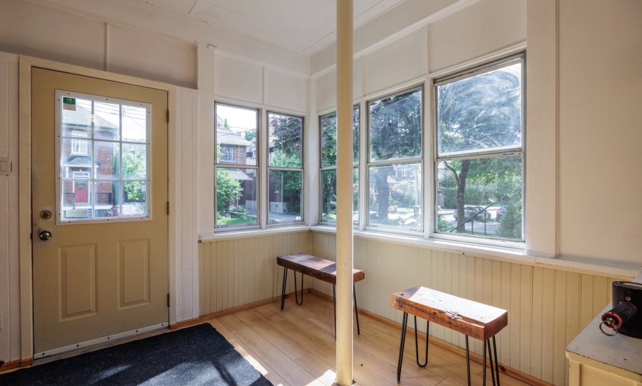
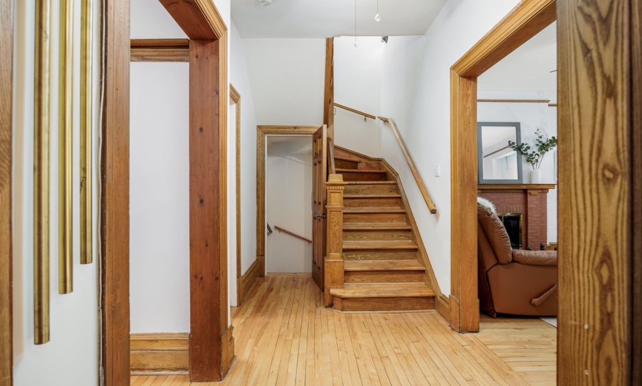

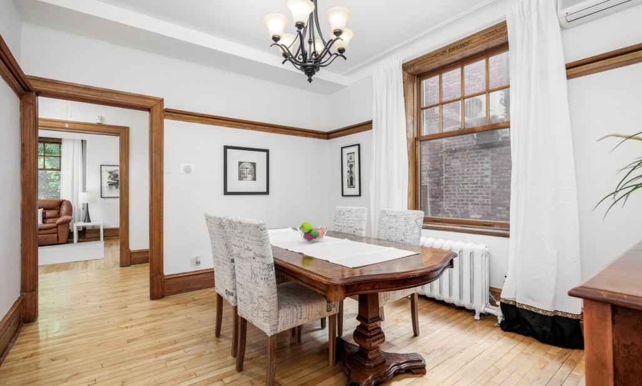
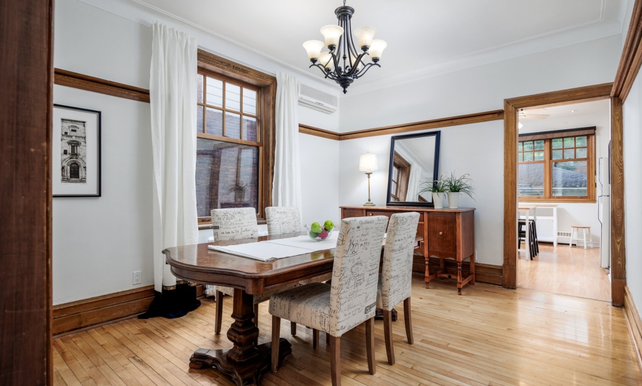
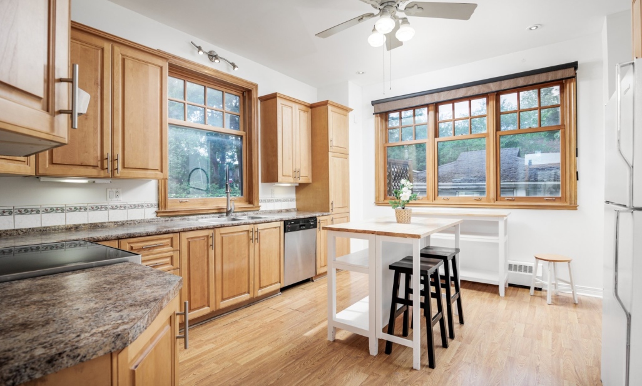
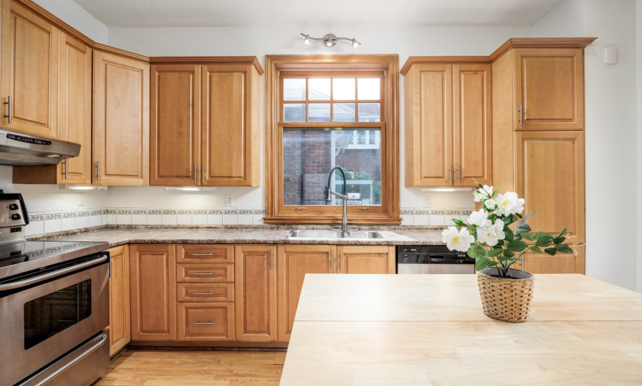
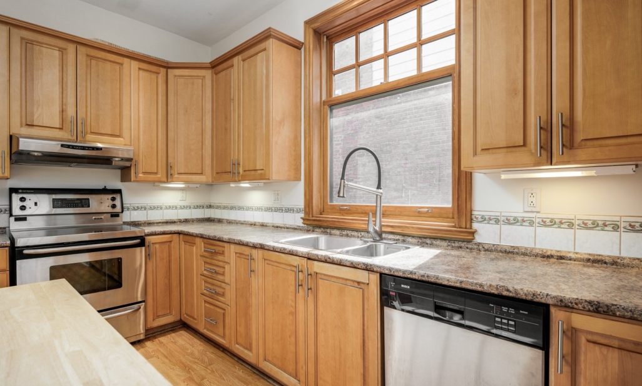

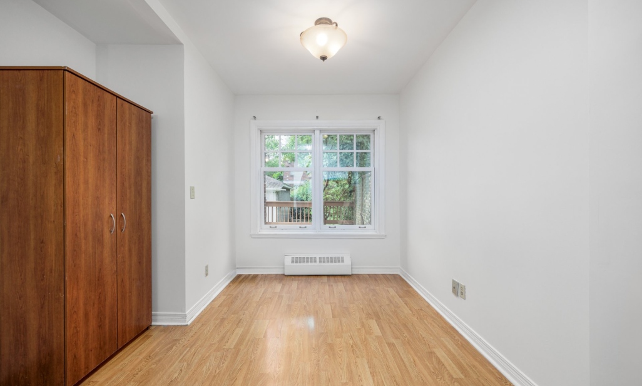

- For Sale
- CAD 670,782
- Property Type: Single Family Home
- Bedroom: 6
MAIN FLOOR * Large 3 season entry mudroom with wheelchair lift * Cross hall plan, ceiling height 9'3" * Living room with gas fireplace * Dining room * Large, bright kitchen with a door to the balcony and backyard * Bedroom (or office) with ensuite bathroom * Ensuite bathroom with showerSECOND FLOOR * Large primary bedroom with 2 closets and ensuite bathroom * Ensuite bathroom with double sinks and shower * 3 more bedrooms * Family bathroom with whirlpool bathtubTHIRD FLOOR * Bedroom with exposed brick and cathedral ceilingsBASEMENT * Family room with projector + electric screen * Powder room * Laundry room with plenty of storage * WorkshopEXTERIOR * Detached garage which comfortably fits 1 car with storage area * Parking pad at frontKEY IMPROVEMENTS + Marvin windows (2007 - previous owner) + Main roof shingles (2010 - previous owner) + Backwater valve (2012 - previous owner) + Foundation repairs by Akton Injection (2014) + Rewired original house except third floor (2014) + Renovated basement family room (2014) + Renovated the third floor including new wiring (2018)The living area is as per the municipal evaluation.CLAUSES TO BE INCLUDED IN ALL PROMISES TO PURCHASE, UPON AGREEMENT OF THE BUYER(S): - The sale is made without legal warranty of quality, at the buyer's risk. - The fireplace and chimney(s) are sold without any warranty with respect to their compliance with applicable regulations and insurance company requirements. - The choice of the BUYER'S inspector shall be agreed upon by the BUYER and the SELLER before the inspection. - The choice of the BUYER'S notary shall be agreed upon by the BUYER and the SELLER.


