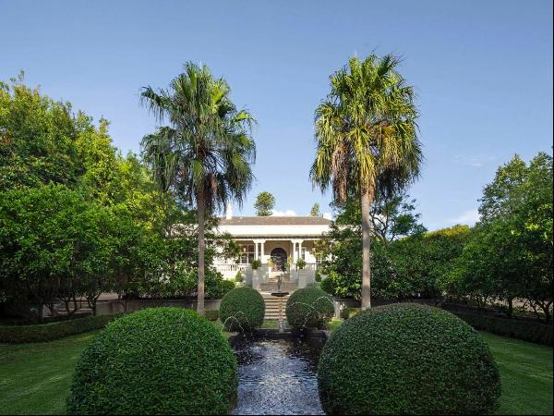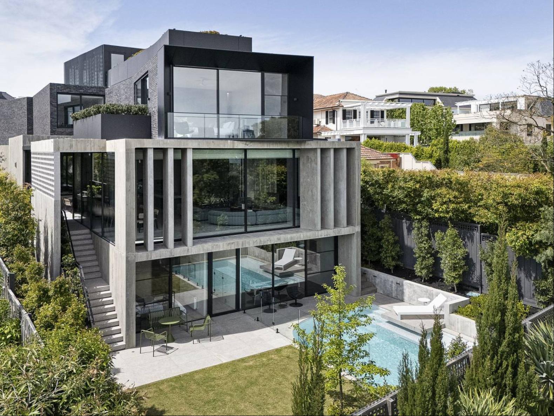
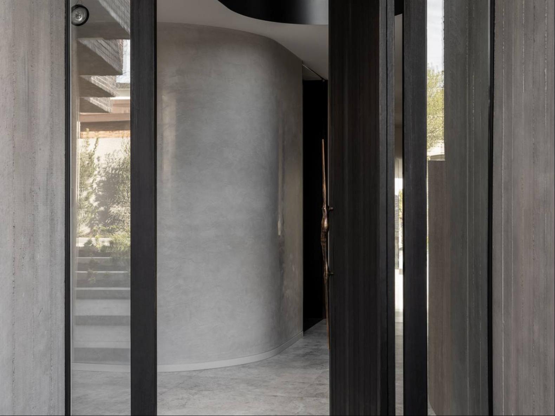
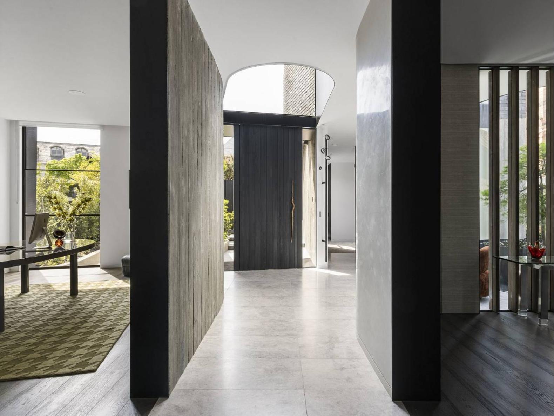
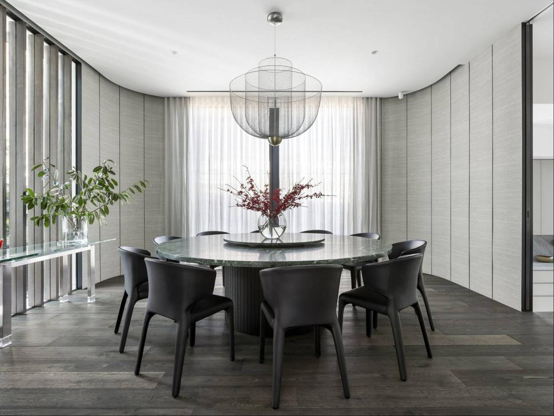
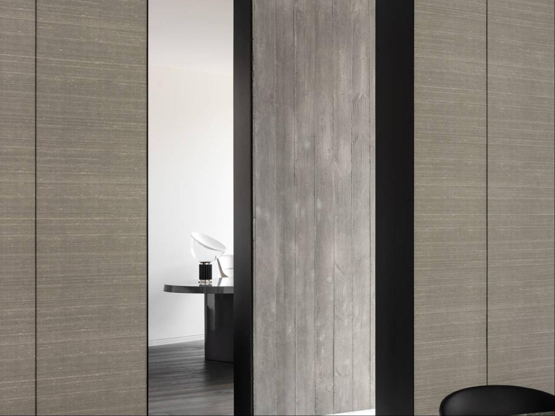
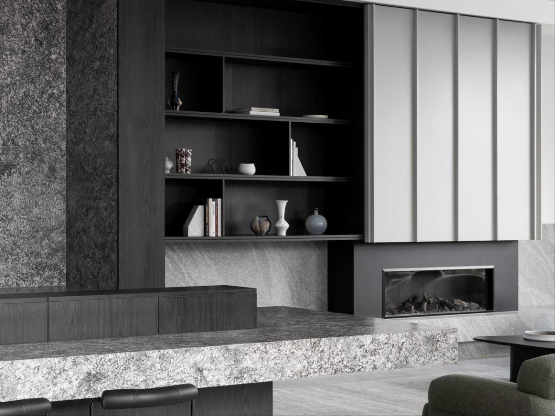
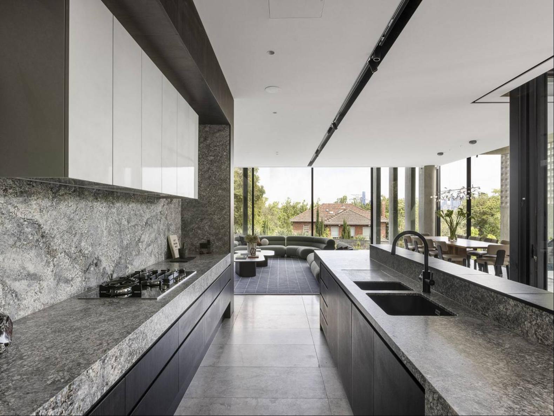
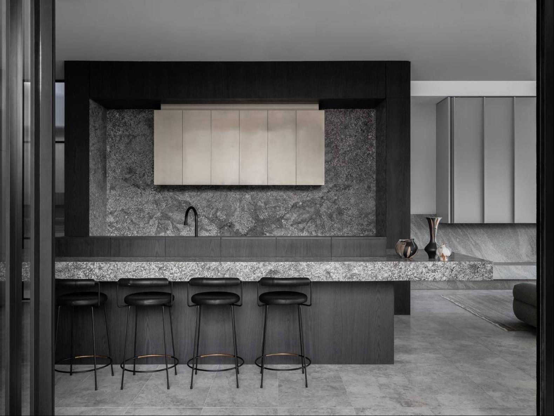
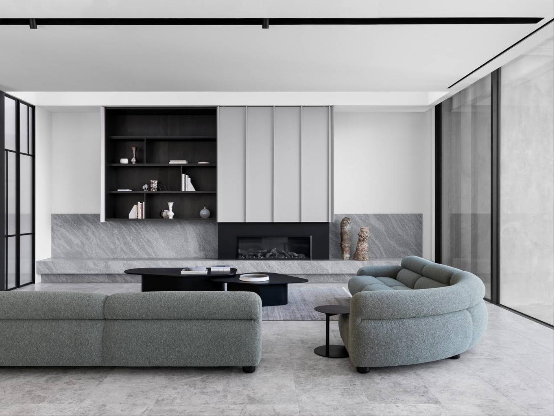
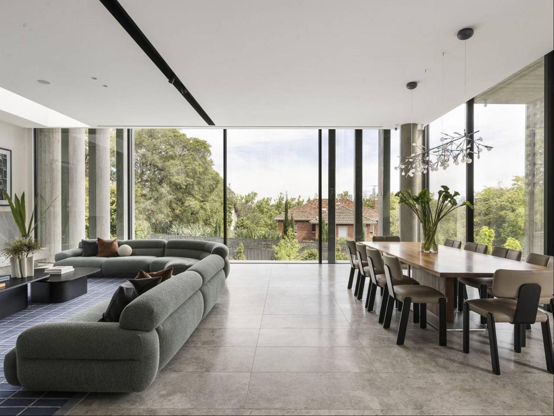
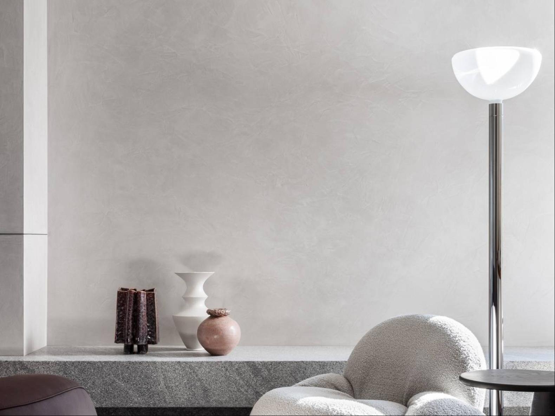
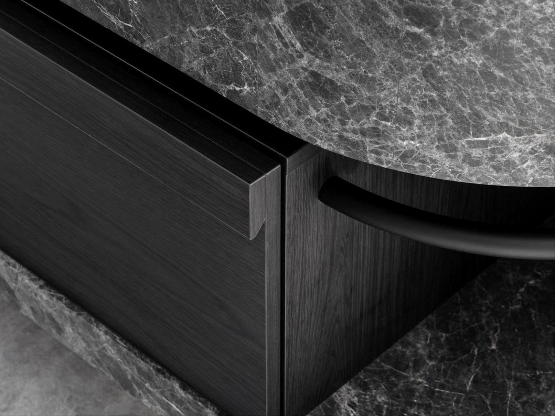
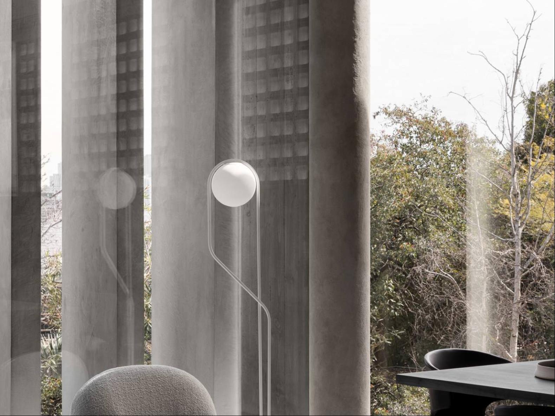
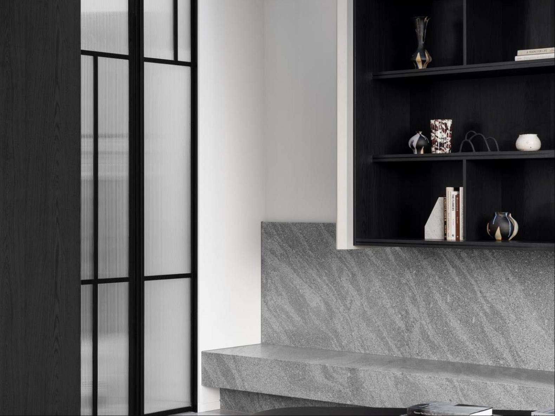
- For Sale
- AUD 22,000,000
- Property Type: Single Family Home
- Property Style: Custom
- Bedroom: 6
- Bathroom: 5
Inspect by appointment.
Perched upon a hill in the prestigious Melbourne suburb of Toorak, Tectonic House by Cera Stribley draws inspiration from the geomorphology of the nearby Yarra River.
This brutalist-inspired six-bedroom home is underpinned by principles of entertainment, connection, and material detail. The resulting house boasts generous, double height family zones, landscaped gardens, and a harmonious connection between indoor and outdoor spaces.
Dubbed ‘Tectonic House’ after its source of inspiration, the architecture is an experiment in the art of assembling, shaping, and ornamenting materials in construction; the constructive arts in general.
True to Cera Stribley form, the architecture is simple, yet elevated. Composed of an honest and enduring external material palette – board-formed concrete, brick, perforated screening, glazing, and breezeblocks – the architecture comprises two stacked linear elements, interlocked by a central, double height point of arrival. A sculptural staircase at the core of the home provides seamless circulation between all floors.
Split across four storeys, the internal programming is a dance between public and private; family, work, and leisure. The primary family and entertainment spaces – including an open-plan main kitchen and living room, BBQ terrace, separate office, sitting room and formal dining space – are located on the first floor. Following the slope of the site, the lower-ground level features auxiliary entertainment spaces, including a home cinema, gym, wine cellar and tasting room.
Bedrooms are housed on the second floor. The master suite is tilted to orientate toward the north, capitalising on the auspicious northern light and unparalleled city views, while the children’s bedrooms comprise the eastern wing. The third and upmost floor caps out the programme with a bar and rooftop terrace that enjoys panoramic city views.
Interior design by SJB
Landscape design by Jack Merlo
Build by Coben


