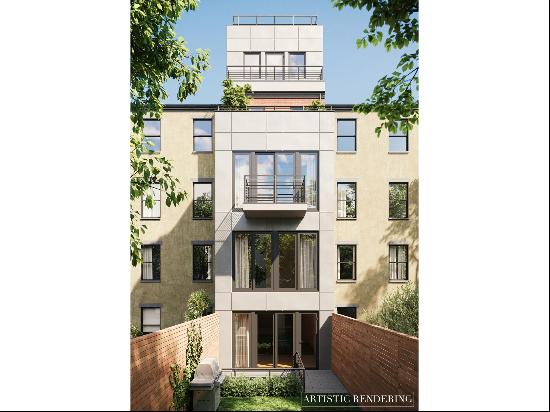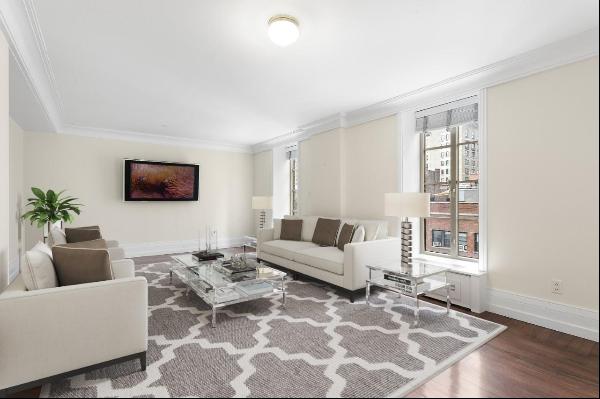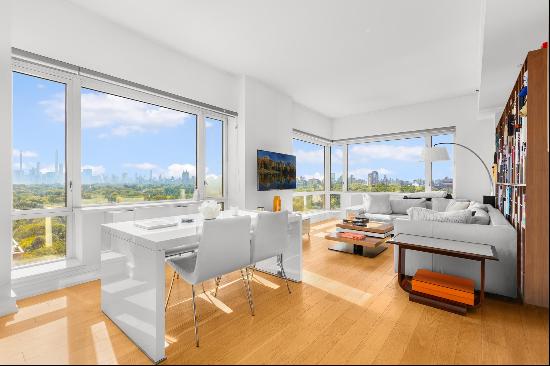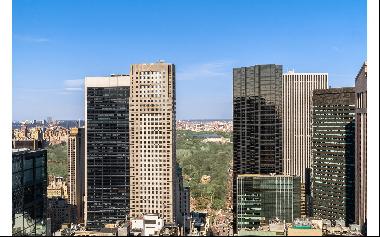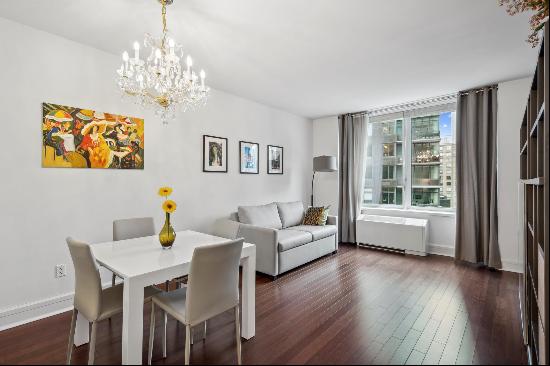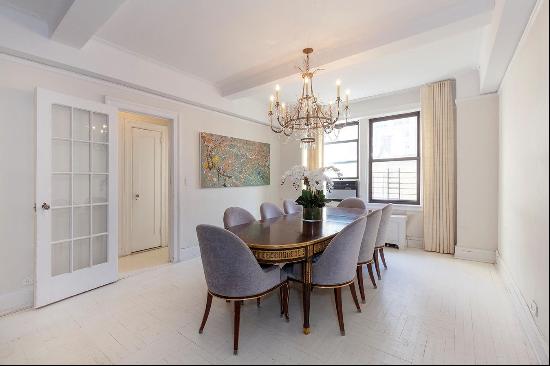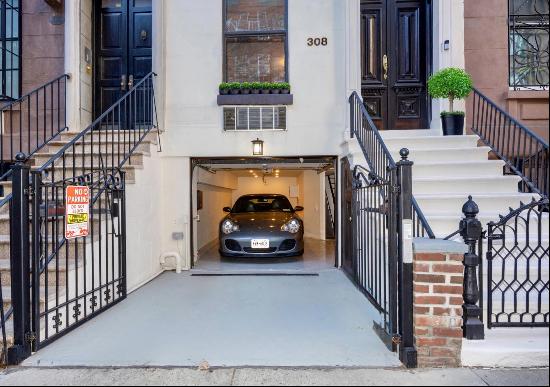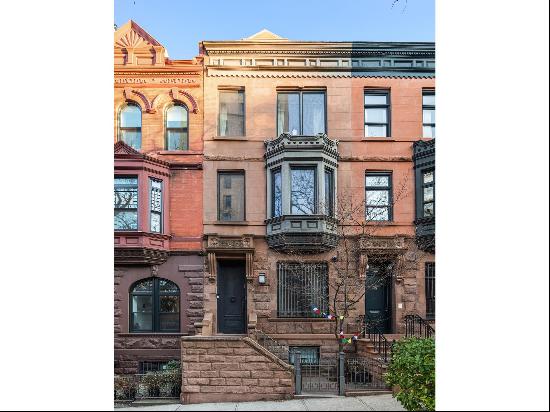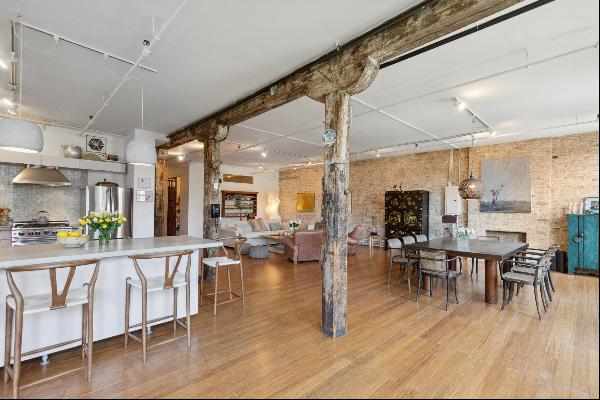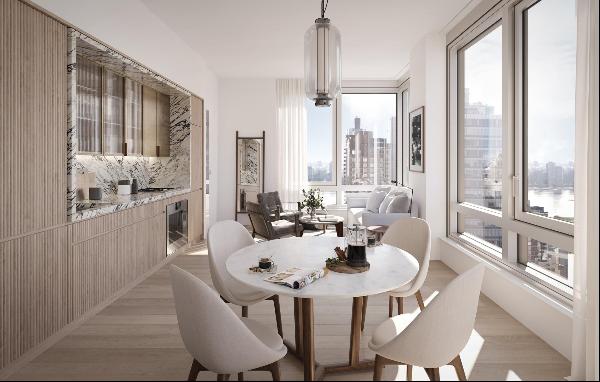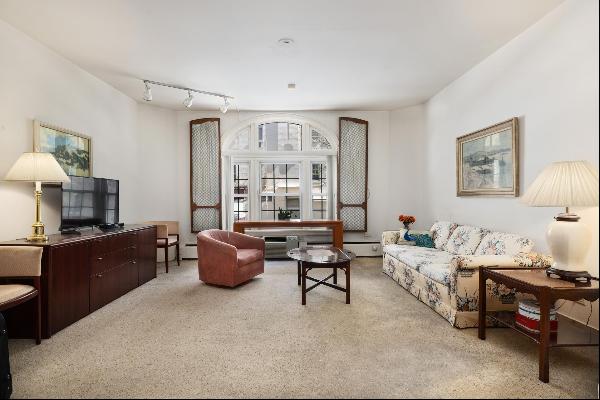













- For Rent
- USD 16,750
- Build Size: 2,246 ft2
- Bedroom: 3
- Bathroom: 4
- Half Bathroom: 1
Available July 15 - Elegant 2,246 SF, 3 bedroom, 3.5 bathroom home at the Brompton. The well-conceived floor plan separates the generous living and dining spaces from the bedrooms, and the primary bedroom from the two smaller ones, allowing for gracious entertaining and tranquil privacy. The apartment has both eastern and western exposures.A welcoming entry foyer with an extra-large coat closet leads to a generous living/dining space/media room with built-in storage, herringbone floors and city views. The adjacent eat-in kitchen features Viking appliances, including a wine fridge, and ample storage.The primary suite features a large bedroom, two walk-in closets and an elegant bath with marble floors, dual sinks, separate tub and walk-in shower. Across the hall, the two smaller bedrooms, which are nearly matched in size, each have a full bath. The apartment also features a powder room off the foyer and a washer dryer.The Brompton is a full-service condominium designed by the renowned Robert A.M. Stern Architects with a Gothic-inspired red brick and limestone facade, gracious layouts and richly detailed interiors. Developed and managed by Related, the Brompton is conveniently located near shopping, transportation, recreation and dining. The building amenities include full-time doorman and concierge, lounge for residents, terrace and garden, 24/7 concierge/doorman, landscaped sun deck, entertainment lounge, and childrens play area.Please note, the photos are virtually staged where notated.


