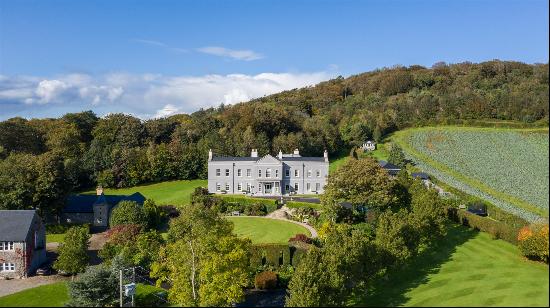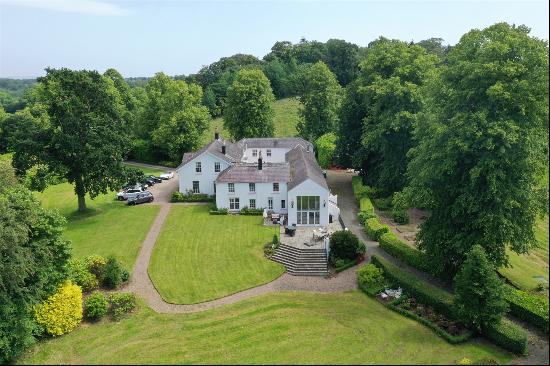













- For Sale
- USD 4,535,441
- Build Size: 9,500 ft2
- Property Type: Single Family Home
- Bedroom: 11
- Bathroom: 4
- Half Bathroom: 10
Rathmoyle was extensively renovated and refurbished in 1993, under the direction of internationally recognised designer Michael Priest, and is today one of the finest examples of the Edwardian country house to be found in the British Isles.
Rathmoyle is one of Northern Ireland's finest country houses set amidst 8 acres of manicured landscaped gardens.
Whilst enjoying historic significance in terms of its stunning architecture and notable private and corporate owners over the years, the property is completely secluded from the road offering great privacy and exclusivity.
The sweeping driveway past the gate lodge is surrounded by mature trees on all sides with specimen trees gracing the boundary.
Situated on the elevated site this impressive country residence was originally constructed in 1901 and is one of the finest examples of Edwardian architecture in Ireland. Designed by Vincent Craig the house comprises the main dwelling set over two stories with a third attic storey adorned with an entrance tower.
Rathmoyle is listed as a Grade ‘A' building by the Ulster Architectural Heritage Society and is regarded as one of the best examples of Edwardian ‘Art Nouveau' architecture styles in Ireland.
Over the years the property has been meticulously maintained and in 1993 was entirely refurbished under the custodianship of the current owners and under supervision of Michael Priest of London. The charm and character of the original property has been retained in excellent condition.
With accommodation extending to approximately 9,500 square feet, Rathmoyle lends itself to use as an exceptional private residence or a number of commercial, corporate or leisure uses.
Helens Bay is one of North Down's most sought after addresses and the location is well placed to take advantage of country living and easy access to Holywood, Belfast and Bangor.
Rathmoyle is only 15 minutes from Belfast City Airport and 35 minutes from Belfast International Airport providing both ease of access to all parts of the UK and International connections.
For further information please contact Simon Brien of Simon Brien Residential on 02890 428989 or via email sbrien@simonbrien.com
VIEWING STRICTLY BY PRIVATE APPOINTMENT ONLY.
• Rathmoyle is one of Northern Ireland's finest country houses set amidst 8 acres of manicured landscaped gardens
• Grade ‘A' Listed Residence Constructed 1901
• Gate Lodge
• Extensive Outbuildings & Farm Buildings
• Coach House
• Approx. 9,500 sq. ft.
• Courtyard
• Viewing strictly by private appointment
Accommodation
Entrance Hall 10'6\\\\" x 8' (3.2m x 2.44m):
Cloakroom 8'2\\\\" x 6'5\\\\" (2.5m x 1.96m):
Separate WC
Reception Hall 20'2\\\\" x 14'11\\\\" (6.15m x 4.55m):
Drawing Room 31'3\\\\" x 24'5\\\\" (9.53m x 7.44m):
Morning Room 21'1\\\\" x 16'4\\\\" (6.43m x 4.98m):
Formal dining room 25'8\\\\" x 19'5\\\\" (7.82m x 5.92m):
Billiard/Entertainment Room 35'9\\\\" x 25'7\\\\" (10.9m x 7.8m):
Hallway Access to Croquet Lawn.
WC
Office 18'4\\\\" x 11'6\\\\" (5.6m x 3.5m):
Kitchen 18'2\\\\" x 17'10\\\\" (5.54m x 5.44m):
Laundry room 15'3\\\\" x 11'9\\\\" (4.65m x 3.58m):
Plant Room 8'7\\\\" x 5'7\\\\" (2.62m x 1.7m):
Rear Hallway
Pantry 1
WC
Pantry 2
Pantry 3
First Floor
Landing
Bedroom 1 31'3\\\\" x 16'7\\\\" (9.53m x 5.05m):
Ensuite
Bedroom 2 15'10\\\\" x 12'10\\\\" (4.83m x 3.9m):
Ensuite
Bedroom 3 19' x 16' (5.8m x 4.88m):
Ensuite
Bedroom 4 21'10\\\\" x 15'3\\\\" (6.65m x 4.65m):
Ensuite
Bedroom 5 17'1\\\\" x 12'7\\\\" (5.46m x 3.84m):
Ensuite
Bedroom 6 22'11\\\\" x 14'10\\\\" (6.99m x 4.52m):
Ensuite
Bedroom 7 17' x 14'6\\\\" (5.18m x 4.42m):
Ensuite
Bedroom 8 20'3\\\\" x 16'3\\\\" (6.17m x 4.95m):
Ensuite
Linen Room
Cleaning Store
Second floor
Bedroom 9 20'2\\\\" x 17'10\\\\" (6.15m x 5.44m):
Ensuite
Bedroom 10 15'15\\\\" x 14'1\\\\" (4.85m x 4.3m):
Ensuite
Living Room 16'5\\\\" x 12'11\\\\" (5m x 3.94m):
Bedroom 1 17'11\\\\" x 13'1\\\\" (5.46m x 4m):
Bathroom 13'1\\\\" x 9'9\\\\" (4m x 2.97m):
Third Floor Stairs to
Turrett Room 9'6\\\\" x 9'3\\\\" (2.9m x 2.82m):
Rathmoyle is one of Northern Ireland's finest country houses set amidst 8 acres of manicured landscaped gardens.
Whilst enjoying historic significance in terms of its stunning architecture and notable private and corporate owners over the years, the property is completely secluded from the road offering great privacy and exclusivity.
The sweeping driveway past the gate lodge is surrounded by mature trees on all sides with specimen trees gracing the boundary.
Situated on the elevated site this impressive country residence was originally constructed in 1901 and is one of the finest examples of Edwardian architecture in Ireland. Designed by Vincent Craig the house comprises the main dwelling set over two stories with a third attic storey adorned with an entrance tower.
Rathmoyle is listed as a Grade ‘A' building by the Ulster Architectural Heritage Society and is regarded as one of the best examples of Edwardian ‘Art Nouveau' architecture styles in Ireland.
Over the years the property has been meticulously maintained and in 1993 was entirely refurbished under the custodianship of the current owners and under supervision of Michael Priest of London. The charm and character of the original property has been retained in excellent condition.
With accommodation extending to approximately 9,500 square feet, Rathmoyle lends itself to use as an exceptional private residence or a number of commercial, corporate or leisure uses.
Helens Bay is one of North Down's most sought after addresses and the location is well placed to take advantage of country living and easy access to Holywood, Belfast and Bangor.
Rathmoyle is only 15 minutes from Belfast City Airport and 35 minutes from Belfast International Airport providing both ease of access to all parts of the UK and International connections.
For further information please contact Simon Brien of Simon Brien Residential on 02890 428989 or via email sbrien@simonbrien.com
VIEWING STRICTLY BY PRIVATE APPOINTMENT ONLY.
• Rathmoyle is one of Northern Ireland's finest country houses set amidst 8 acres of manicured landscaped gardens
• Grade ‘A' Listed Residence Constructed 1901
• Gate Lodge
• Extensive Outbuildings & Farm Buildings
• Coach House
• Approx. 9,500 sq. ft.
• Courtyard
• Viewing strictly by private appointment
Accommodation
Entrance Hall 10'6\\\\" x 8' (3.2m x 2.44m):
Cloakroom 8'2\\\\" x 6'5\\\\" (2.5m x 1.96m):
Separate WC
Reception Hall 20'2\\\\" x 14'11\\\\" (6.15m x 4.55m):
Drawing Room 31'3\\\\" x 24'5\\\\" (9.53m x 7.44m):
Morning Room 21'1\\\\" x 16'4\\\\" (6.43m x 4.98m):
Formal dining room 25'8\\\\" x 19'5\\\\" (7.82m x 5.92m):
Billiard/Entertainment Room 35'9\\\\" x 25'7\\\\" (10.9m x 7.8m):
Hallway Access to Croquet Lawn.
WC
Office 18'4\\\\" x 11'6\\\\" (5.6m x 3.5m):
Kitchen 18'2\\\\" x 17'10\\\\" (5.54m x 5.44m):
Laundry room 15'3\\\\" x 11'9\\\\" (4.65m x 3.58m):
Plant Room 8'7\\\\" x 5'7\\\\" (2.62m x 1.7m):
Rear Hallway
Pantry 1
WC
Pantry 2
Pantry 3
First Floor
Landing
Bedroom 1 31'3\\\\" x 16'7\\\\" (9.53m x 5.05m):
Ensuite
Bedroom 2 15'10\\\\" x 12'10\\\\" (4.83m x 3.9m):
Ensuite
Bedroom 3 19' x 16' (5.8m x 4.88m):
Ensuite
Bedroom 4 21'10\\\\" x 15'3\\\\" (6.65m x 4.65m):
Ensuite
Bedroom 5 17'1\\\\" x 12'7\\\\" (5.46m x 3.84m):
Ensuite
Bedroom 6 22'11\\\\" x 14'10\\\\" (6.99m x 4.52m):
Ensuite
Bedroom 7 17' x 14'6\\\\" (5.18m x 4.42m):
Ensuite
Bedroom 8 20'3\\\\" x 16'3\\\\" (6.17m x 4.95m):
Ensuite
Linen Room
Cleaning Store
Second floor
Bedroom 9 20'2\\\\" x 17'10\\\\" (6.15m x 5.44m):
Ensuite
Bedroom 10 15'15\\\\" x 14'1\\\\" (4.85m x 4.3m):
Ensuite
Living Room 16'5\\\\" x 12'11\\\\" (5m x 3.94m):
Bedroom 1 17'11\\\\" x 13'1\\\\" (5.46m x 4m):
Bathroom 13'1\\\\" x 9'9\\\\" (4m x 2.97m):
Third Floor Stairs to
Turrett Room 9'6\\\\" x 9'3\\\\" (2.9m x 2.82m):








