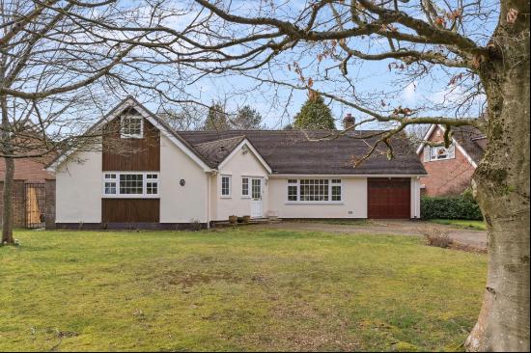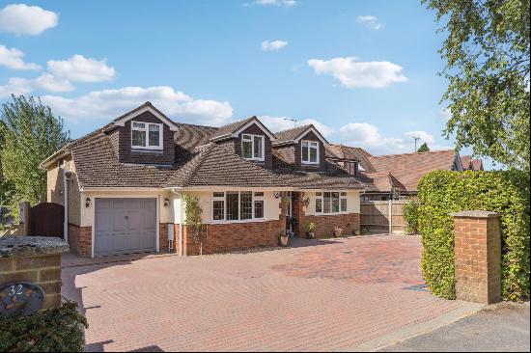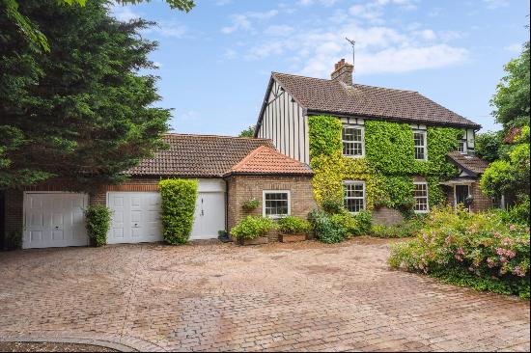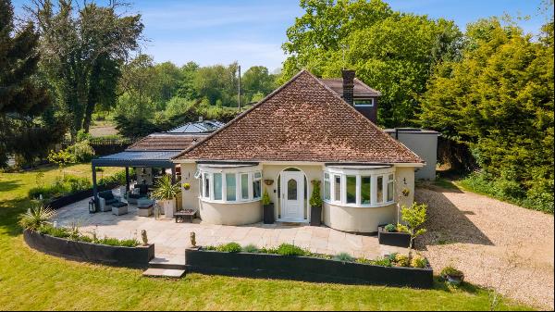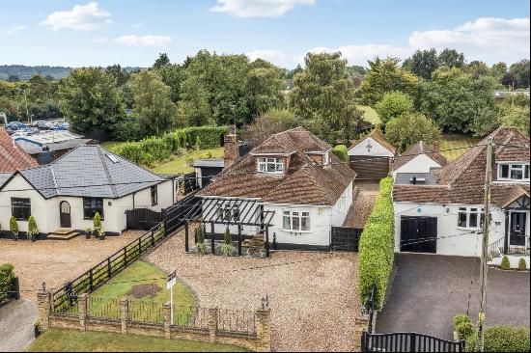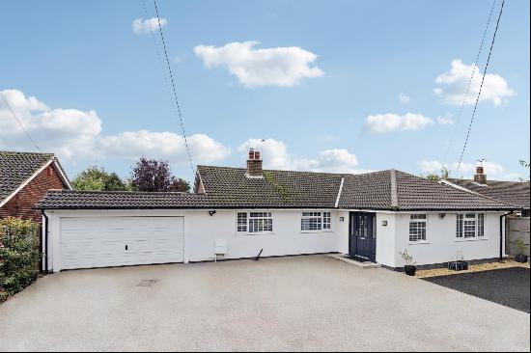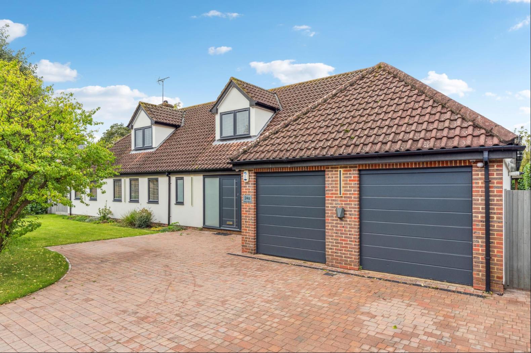
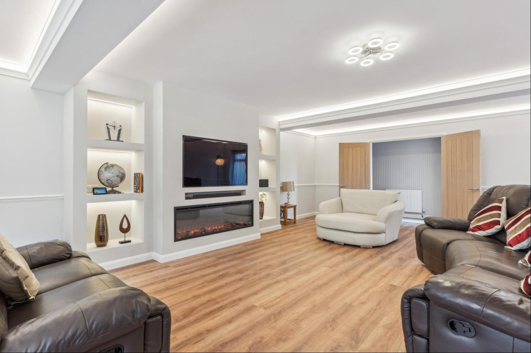
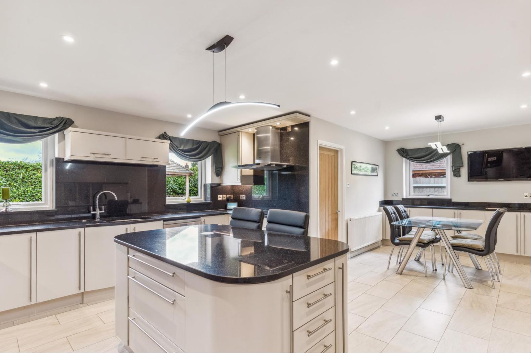
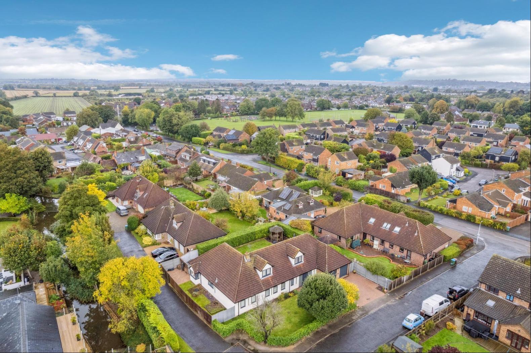
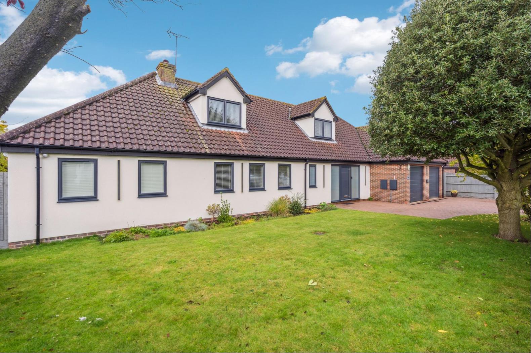
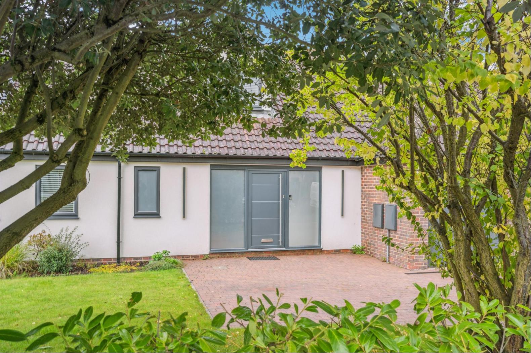
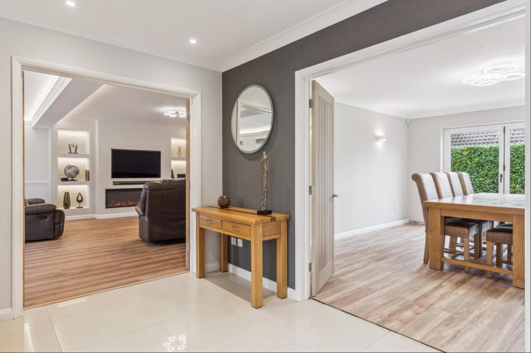
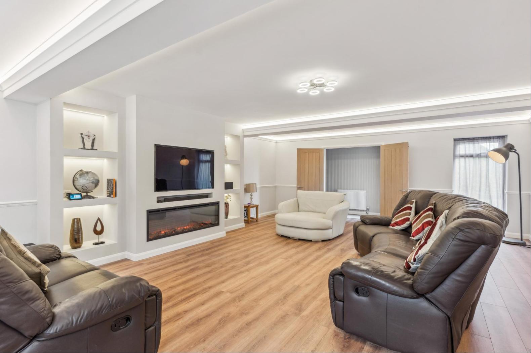
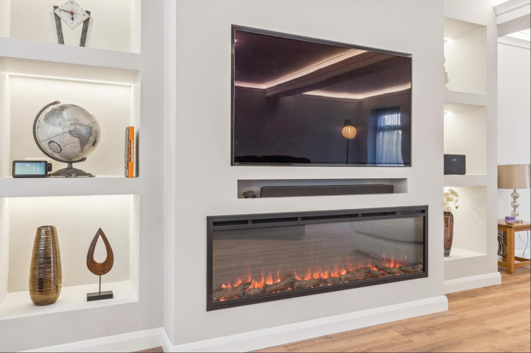
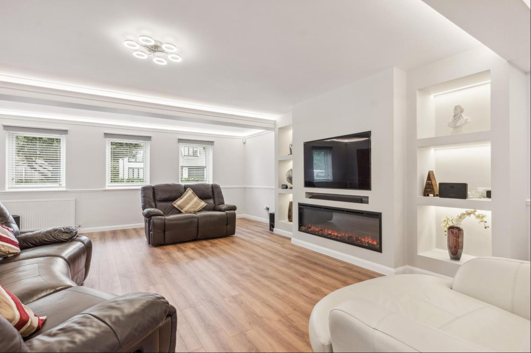
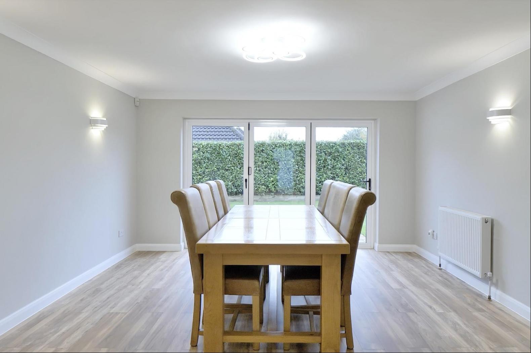
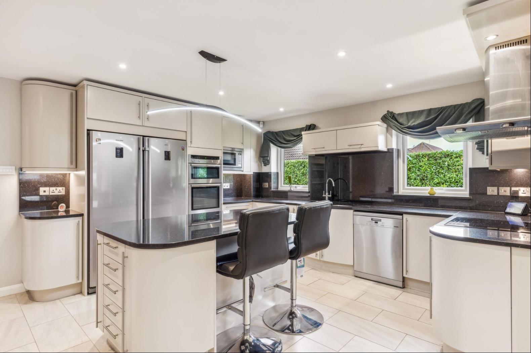
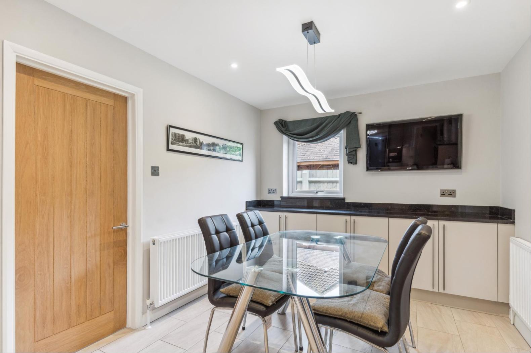
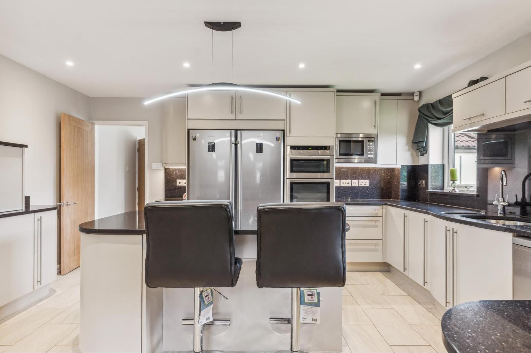
- For Sale
- GBP 1,275,000
- Property Style: Traditional
- Bedroom: 5
- Bathroom: 3
An impressive five double bedroom detached family home full renovated throughout with over 3400 sq. ft of versatile living accommodation, situated in the highly sought after Buckinghamshire village of Edlesborough, offered for sale with no onward chain.
Tucked away along the sought after road of Pebblemoor, Willow Beck is a beautifully renovated five bedroom detached family home combines modern elegance with luxurious comfort. Spanning 3,450 sq. ft. across two well-designed floors, this home offers a perfect balance of style and functionality. Highlights to the modern family home includes a spacious dual aspect sitting room is a standout feature, showcasing mood lighting and a striking fireplace, creating a warm and inviting atmosphere. The refitted kitchen and breakfast room is perfect for everyday living, while the formal dining room, with its bi-fold doors leading to the private rear garden, is ideal for entertaining. Completing this thoughtfully designed home are five generously sized double bedrooms includind two with refitted en suites, and a modern family bathroom, all designed to the highest standard. This home effortlessly accommodates the needs of modern family life with a versatile layout and refined finishes throughout.
Stepping into this delightful family home, you are welcomed by a bright and inviting entrance hall, complete with a stylish downstairs cloakroom for added convenience. Through elegant double doors, the light and airy dual-aspect sitting room unfolds, stretching over 26 feet in length. This generous space is perfect for relaxation, featuring a stunning remote-controlled feature fire and atmospheric mood lighting that set the scene for cozy evenings spent with loved ones, perhaps enjoying a film in comfort and style. The entrance hall also leads through double doors to the formal dining room, an impressive space designed to host elegant dinners and special occasions with family and friends. Bi-folding doors open up to the serene private garden, seamlessly blending indoor and outdoor living and extending the entertaining space into the peaceful outdoors. Adjacent to the dining room is the beautifully refitted kitchen/breakfast room, thoughtfully designed with a wide range of sleek base and wall-mounted units, complemented by roll-top surfaces. The kitchen boasts an integrated double oven, space for a dishwasher and fridge/freezer, and a convenient breakfast bar with extra storage beneath. A separate utility room provides additional storage and space for white goods, with easy access to the rear garden, enhancing the home's functionality without compromising on style.
Ascending from the entrance hall, a graceful staircase leads to the first-floor landing, providing access to the luxurious master and guest bedrooms. The master suite is a true haven, offering an impressively spacious retreat that spans over 24 feet in length. This beautifully appointed room boasts ample built-in wardrobes, providing generous storage space while maintaining a sleek, uncluttered aesthetic. The master bedroom also benefits from a stunningly refitted en-suite bathroom, designed for both style and relaxation. The en-suite features a sleek low-level W.C., a contemporary wall-mounted wash basin with storage beneath, a heated towel rail, a separate shower cubicle, and a luxurious bath, creating the perfect sanctuary for unwinding in comfort. Adjacent to the master suite is the second guest bedroom, another generously sized double room that offers comfort and privacy. This lovely guest bedroom is complete with its own modern en-suite shower room, featuring a stylish shower cubicle, low-level W.C., and sleek wash basin, providing an ideal retreat for family members or visitors.
Double doors from the sitting room gracefully lead into an inviting inner hallway, connecting to three additional double bedrooms and the elegantly refitted family bathroom, thoughtfully designed to serve the groundfloor living space. Bedroom three, located at the front of the home, offers a generous and well-proportioned layout that spans an impressive 20 ft. in length, complemented by a selection of built-in wardrobes that provide seamless storage solutions. The fourth double bedroom boasts a fitted wardrobe and a charming raised area, adding a touch of character and versatility to the room. The fifth bedroom, also a spacious double, features its own fitted wardrobe, ensuring both style and practicality for everyday living. Completing the groundfloor accommodation is the beautifully refitted family bathroom. This sophisticated space includes a sleek low-level W.C., a contemporary wall-mounted wash basin with stylish storage underneath, a heated towel rail for added comfort, a spacious shower cubicle, and a luxurious bath,creating a serene retreat where you can unwind and rejuvenate in style.
Willow Beck welcomes you with a block-paved driveway, providing ample off-road parking for multiple vehicles and leading to an elegant main entrance and an expansive double garage, complete with power, lighting, and convenient electric double doors. Flanking the driveway, the front garden showcases a lush, meticulously manicured lawn, bordered by boxed hedging and established trees that adds a touch of charm to the property. Bi-folding doors from the dining room effortlessly open onto a stunning patio area, creating a magical space for al-fresco dining and entertaining, all while overlooking the serene private lawned garden. The patio extends gracefully to the rear corner, where a charming breeze house, outfitted with a lovely table and chairs, provides an idyllic spot for summer gatherings and leisurely afternoons basking in the sun. The garden is elegantly bordered by mature hedging, offering a lush, green backdrop that ensures a high degree of privacy for your outdoor enjoyment. At the end of the garden, gated access leads to a tranquil side lawn, with additional gated access connecting back to the front garden, enhancing the overall allure and functionality of this captivating property.
The beautiful Buckinghamshire village Edlesborough offer a variety of local amenities and benefits from being within the catchment area of Aylesbury's sought after Grammar Schools. This detached family residence is also situated close to the Village Green and Pavilion. The surrounding areas of Edlesborough also boasts scenic countryside, with attractions such as The Chilterns, Dunstable Downs and Whipsnade Zoo all being nearby. The nearby market town of Tring offers local shopping facilities while more extensive amenities can be found in nearby towns such as Berkhamsted and Leighton Buzzard. Edlesborough is also well positioned for access to London, with the M1 Junction 11 approximately 6 miles away, and there are excellent train links to London available from either Tring or Leighton Buzzard with journey times from 30 minutes, making Edlesborough a convenient location for commuting into the capital or exploring the wider area.
Property Information
Tenure: Freehold
Gas, Mains Water, Electricity
EPC Rating: C
Council Tax: Band G
Local Authority: Buckinghamshire Council


