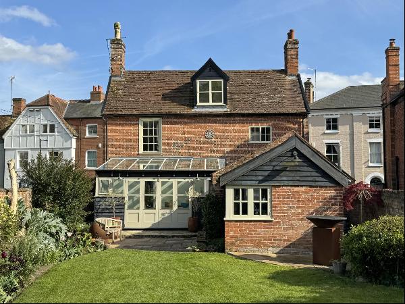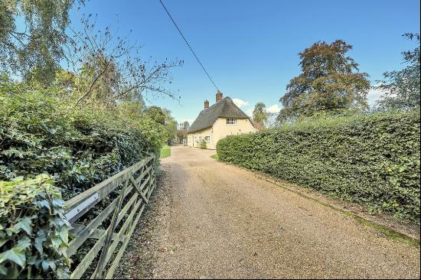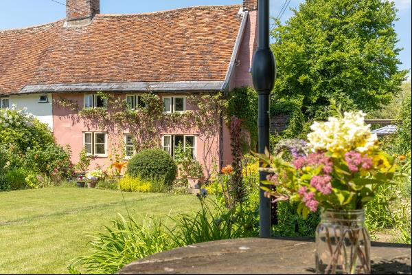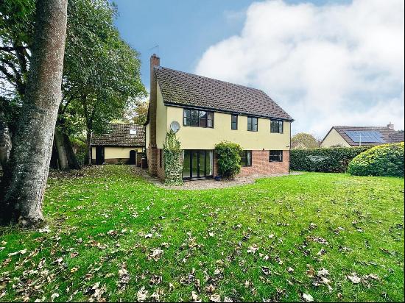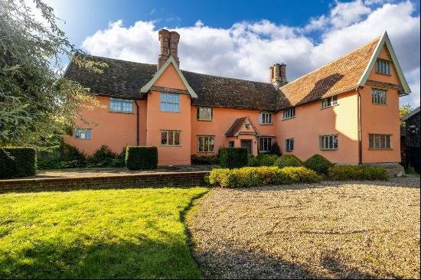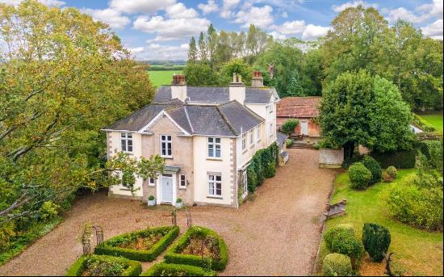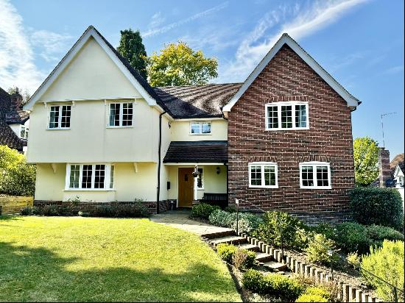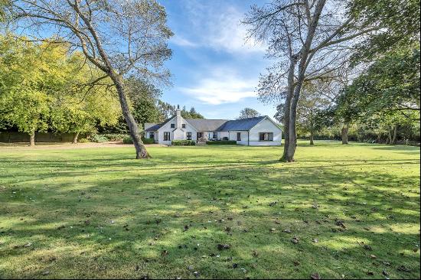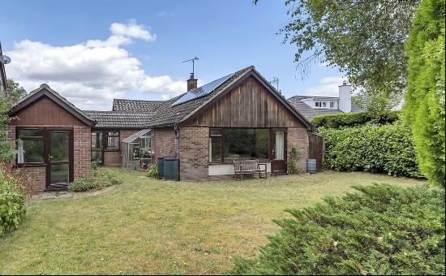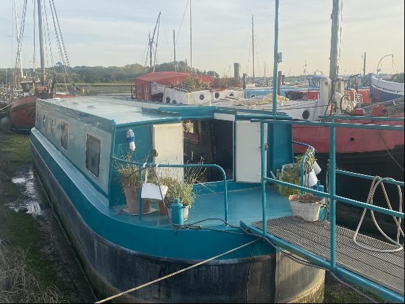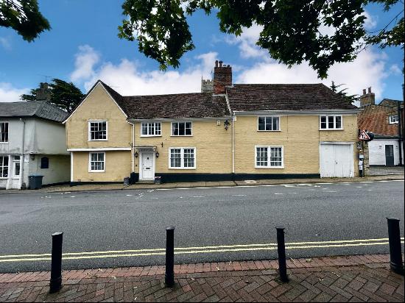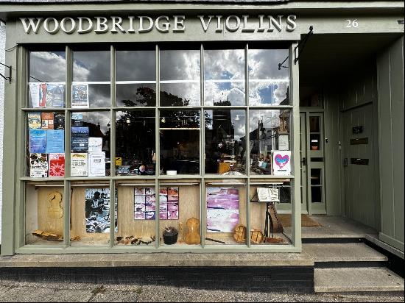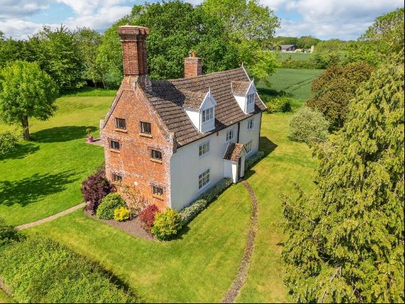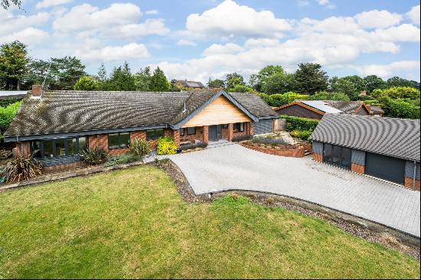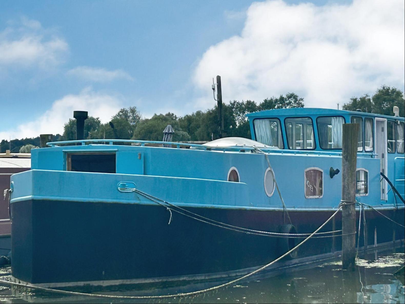
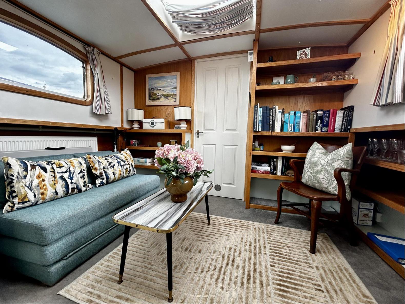
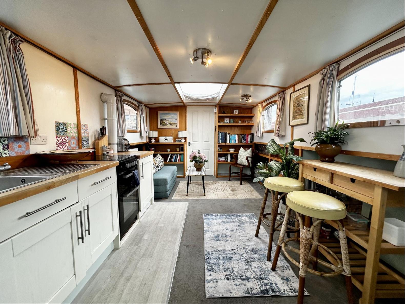
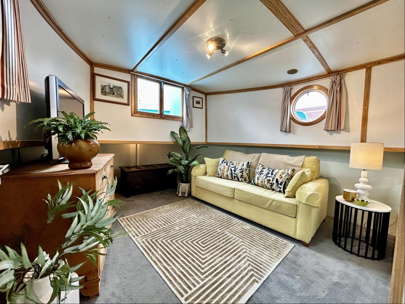
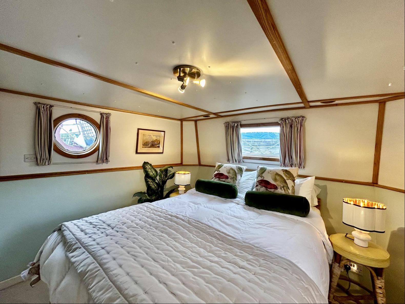
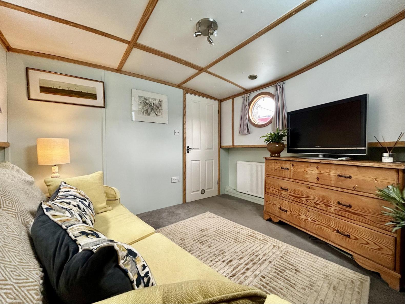
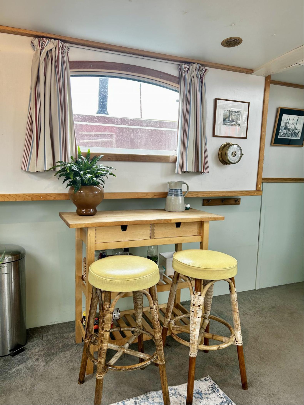
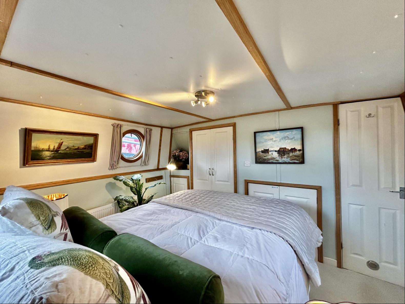
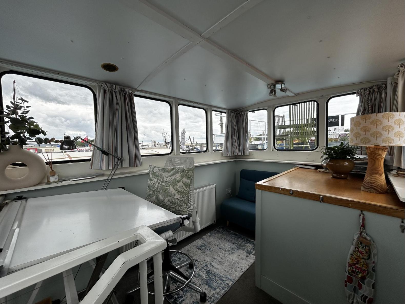
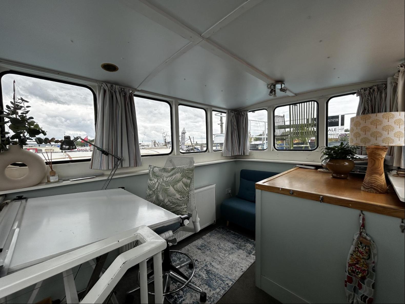
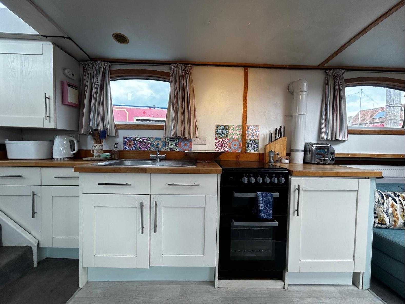
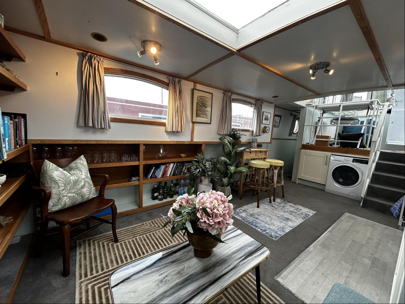
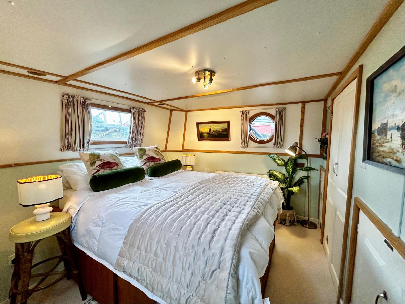
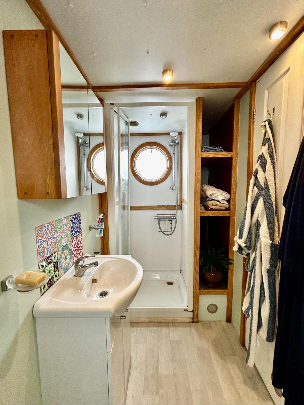
- For Sale
- GBP 150,000
- Property Style: House of Character
- Bedroom: 2
- Bathroom: 1
INTRODUCTION A rare opportunity to acquire a wide beam canal barge positioned in a prime mooring location on Ferry Quay off the River Deben, just a stones throw from the the bustling market town centre of Woodbridge.
This spectacular house boat was designed and built in 2013 as a replica of a 55ft by 12ft steel Dutch Barge designed - a stunning bespoke floating home that up until very recently was used as a Designer and Artists work space and full time home for the last several years. It also has the added benefit of having had detailed exterior work carried out in 2018.
Located in a prime riverside setting, Bluebird provides a unique residence for those looking for tranquillity, whilst remaining in close proximity to the local amenities. Whilst the rear deck provides outside living space and enjoyment of the unrivalled waterside views, there is further potential to erect railings to the front deck, thereby hugely increasing the open air space.
THE ACCOMMODATION From the quay, the gangway leads to the rear deck and door into the wheelhouse, with panoramic windows to enjoy the spectacular views and provide a useful study. Small wooden stair case bringing you into the lower main living and kitchen area.
Sitting Room & Kitchen
Steps lead into the open plan fitted kitchen, a light filled area with plenty of space for a kitchen island or breakfast table and chairs.
White shaker style base cabinets with wood worktops form the kitchen and a wall cupboard provides further storage. Appliances include the freestanding cooker, and built-in fridge with space and plumbing for a washer/dryer.
The Living area is a cosy but light filled space owing the the non-opening skylight above and plenty of windows along both sides of the boat. Lovely wooden built-in shelving useful storage and display space.
Bedroom One
Currently used as a separate living room, this is a good-sized double bedroom with two porthole windows and double casement doors which open onto the fore deck allowing for plentiful light and views of the River Deben.
Bedroom Two
Another double bedroom, which the current Vendors use as their main bedroom, with two portholes and a lovely large window at the head of the bed, this room is filled with light. There is a bespoke built Captain's bed and drawer storage below, a good sized wardrobe and further storage cupboards, one of which has access to bilge, waste and oil tanks.
Shower Room
The shower room consists of an enclosed electric shower, 'Saniflo' macerator WC with holding tank and wash hand basin with built-in shelving. Two portholes at either end of the bathroom provide for excellent light and views whilst you shower.
ADDITIONAL INFORMATION Heating
Kerosene oil-fired central heating system.
250-litre tank. A standard combi 'Worcester' boiler supplies the hot water and heating through standard radiators.
Water
Water is connected by a pipe directly from the mains supply on the jetty in front of the boat.
Additional Information
Secondary glazing panels throughout.
Personal post box at the front of the jetty next to gate.
Benefits from spray foam insulation.
EER exempt.
Living costs as advised by the vendor
Wharfage fees; £213 per month
Parking; £13 per week (if arranged with quay)
Council Tax; Band A - East Suffolk £ 1377.08 (23/24)
This spectacular house boat was designed and built in 2013 as a replica of a 55ft by 12ft steel Dutch Barge designed - a stunning bespoke floating home that up until very recently was used as a Designer and Artists work space and full time home for the last several years. It also has the added benefit of having had detailed exterior work carried out in 2018.
Located in a prime riverside setting, Bluebird provides a unique residence for those looking for tranquillity, whilst remaining in close proximity to the local amenities. Whilst the rear deck provides outside living space and enjoyment of the unrivalled waterside views, there is further potential to erect railings to the front deck, thereby hugely increasing the open air space.
THE ACCOMMODATION From the quay, the gangway leads to the rear deck and door into the wheelhouse, with panoramic windows to enjoy the spectacular views and provide a useful study. Small wooden stair case bringing you into the lower main living and kitchen area.
Sitting Room & Kitchen
Steps lead into the open plan fitted kitchen, a light filled area with plenty of space for a kitchen island or breakfast table and chairs.
White shaker style base cabinets with wood worktops form the kitchen and a wall cupboard provides further storage. Appliances include the freestanding cooker, and built-in fridge with space and plumbing for a washer/dryer.
The Living area is a cosy but light filled space owing the the non-opening skylight above and plenty of windows along both sides of the boat. Lovely wooden built-in shelving useful storage and display space.
Bedroom One
Currently used as a separate living room, this is a good-sized double bedroom with two porthole windows and double casement doors which open onto the fore deck allowing for plentiful light and views of the River Deben.
Bedroom Two
Another double bedroom, which the current Vendors use as their main bedroom, with two portholes and a lovely large window at the head of the bed, this room is filled with light. There is a bespoke built Captain's bed and drawer storage below, a good sized wardrobe and further storage cupboards, one of which has access to bilge, waste and oil tanks.
Shower Room
The shower room consists of an enclosed electric shower, 'Saniflo' macerator WC with holding tank and wash hand basin with built-in shelving. Two portholes at either end of the bathroom provide for excellent light and views whilst you shower.
ADDITIONAL INFORMATION Heating
Kerosene oil-fired central heating system.
250-litre tank. A standard combi 'Worcester' boiler supplies the hot water and heating through standard radiators.
Water
Water is connected by a pipe directly from the mains supply on the jetty in front of the boat.
Additional Information
Secondary glazing panels throughout.
Personal post box at the front of the jetty next to gate.
Benefits from spray foam insulation.
EER exempt.
Living costs as advised by the vendor
Wharfage fees; £213 per month
Parking; £13 per week (if arranged with quay)
Council Tax; Band A - East Suffolk £ 1377.08 (23/24)


