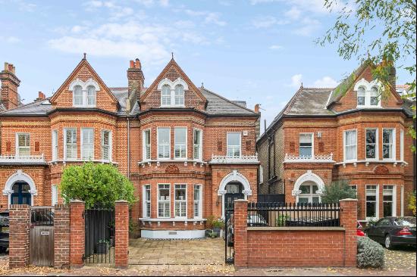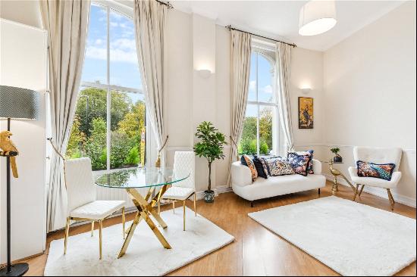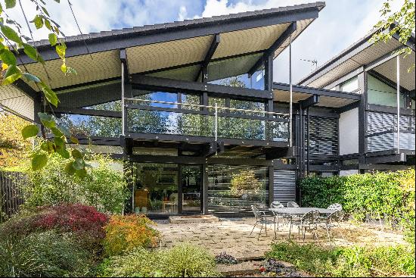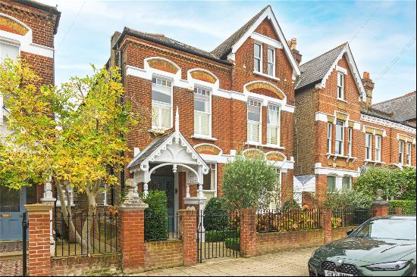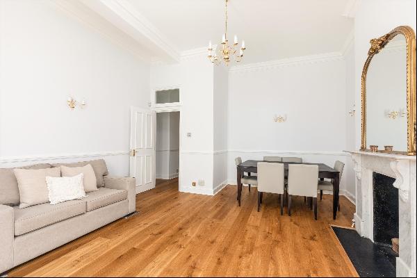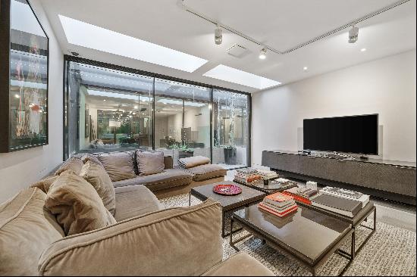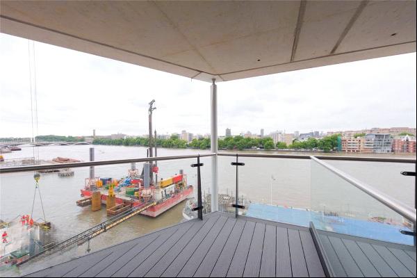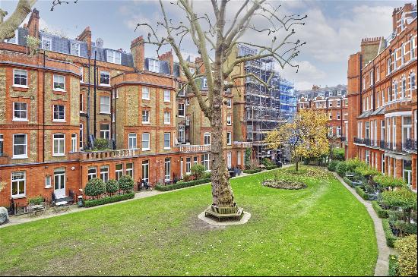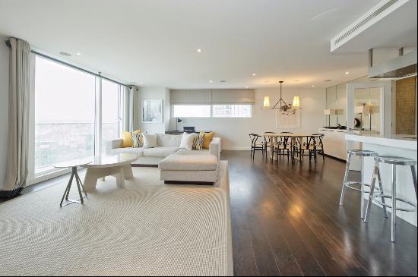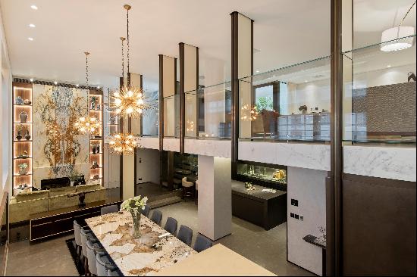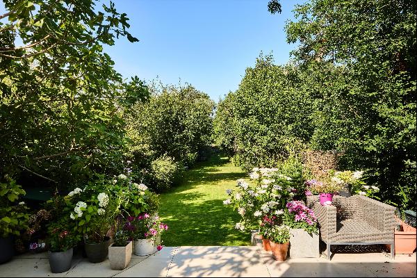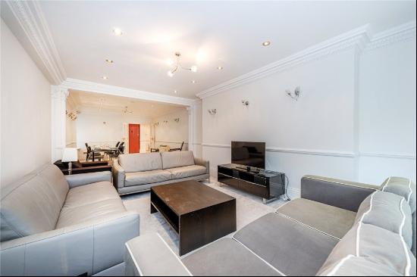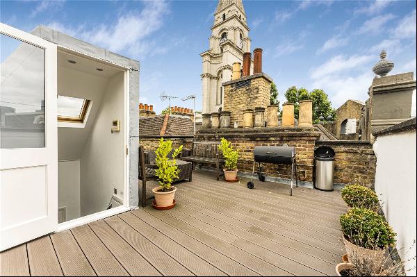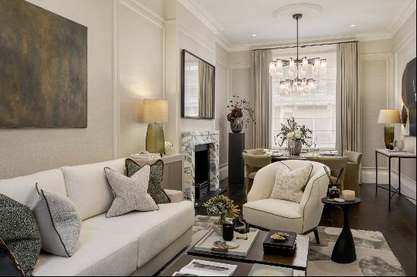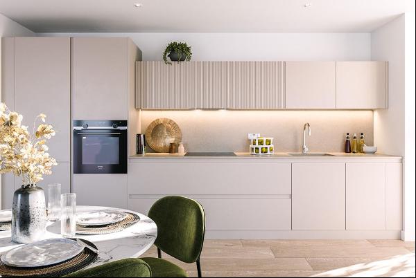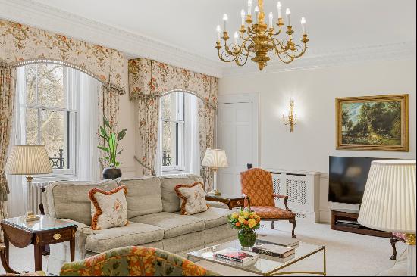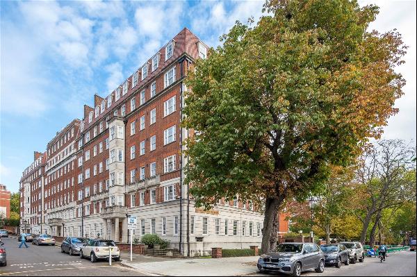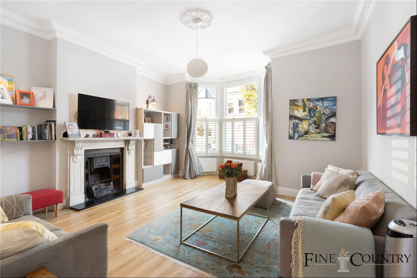
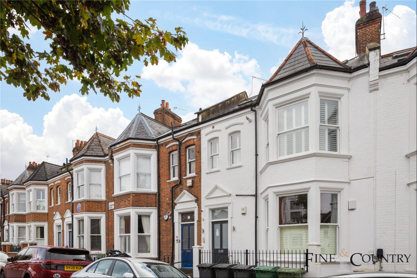
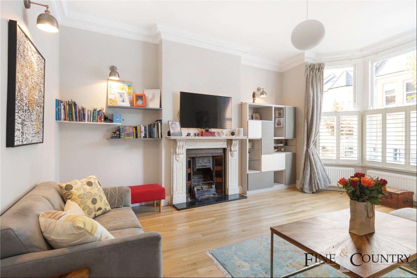
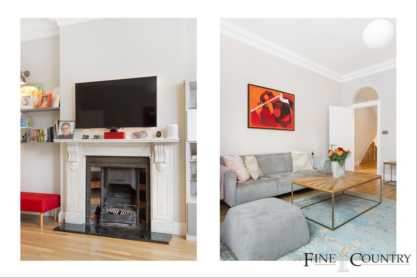
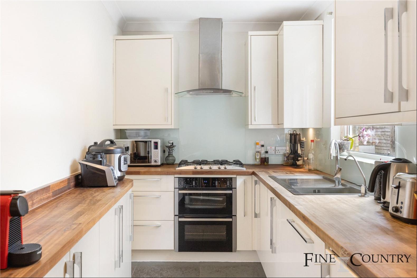
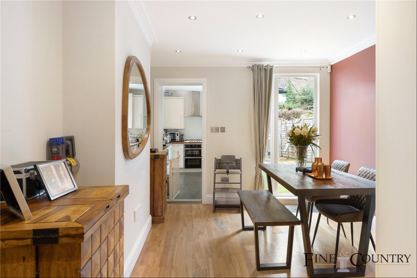
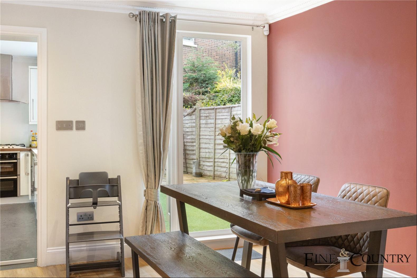
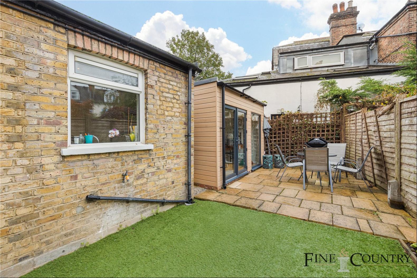
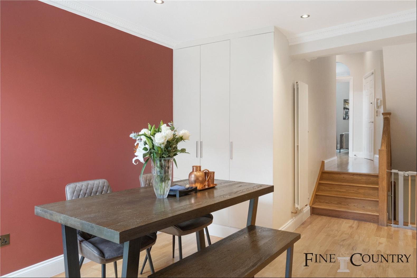
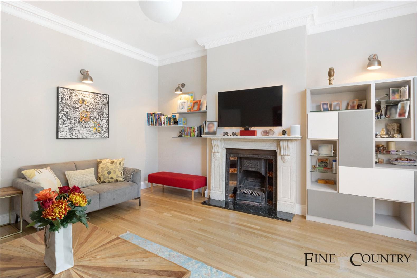
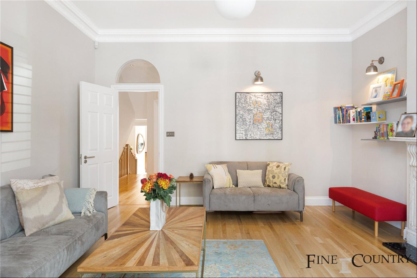
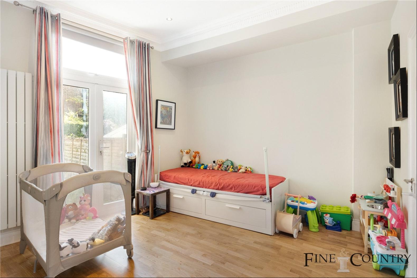
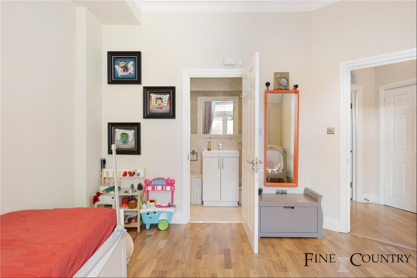
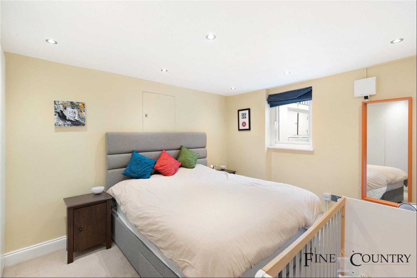
- For Sale
- GBP 1,100,000
- Property Style: Apartment
- Bedroom: 2
- Bathroom: 2
Located in the charming neighbourhood of West Hampstead, and on one of the most premium roads in the area, is this sophisticated two-bedroom apartment offers both style and functionality. With a private south-east facing garden and a carefully crafted interior, this split-level residence extends over 1,096 square feet of living space. Nestled on a quiet, tree-lined street, the apartment is perfectly poised to provide a serene retreat while still ensuring easy access to transportation and essential local amenities.
Key Features:
• Garden apartment extending across 1,096 square feet
• Two bedrooms, two bathrooms
• South-east facing garden
• Fully functional and custom built outbuilding currently used as an office space, complete with planning permission.
• Recently refurbished
• Underfloor heating in principal bedroom
• Premium road and excellent location
• Share of freehold
The Tour
The inviting entrance reveals the classic charm of its Victorian heritage with a well-maintained frontage featuring a bright white exterior and period features. The polished blue front door, surrounded by a clean, classic trim, opens to reveal a residence of warmth and style, setting the stage for the sophisticated interior that awaits. The exterior’s recently completed redecoration emphasizes its historical integrity while incorporating contemporary robustness, ensuring a majestic yet homely appeal.
Upon entering, you are greeted by a spacious 17-foot living room, bathed in natural light from the large bay window. The room features high ceilings adorned with original cornice coving and a ceiling rose, enhancing the airy ambiance. A decorative fireplace provides a charming centrepiece, surrounded by bespoke cabinetry and shelving. Polished hardwood floors and fitted white shutters offer both privacy and a touch of elegance, framing the peaceful street view.
Step into the culinary heart of the home where the semi-open plan kitchen blends functionality with modern aesthetics. This chef’s paradise is outfitted with engineered wood cabinets and a robust wooden countertop, crowned with a high-end SMEG sink featuring a dedicated tap for filtered water. Premium appliances, including a recently acquired Neff oven (2024), a Grundig washer-dryer, Bosch dishwasher and a Beko fridge/freezer, are seamlessly integrated within, whilst the tasteful tiled flooring benefits from electric underfloor heating. Directly adjacent, the dining area offers a welcoming space for family meals and social gatherings, enhanced by its direct access to the inviting garden, providing a seamless flow for indoor-outdoor entertainment.
The bedroom on the ground floor enjoys south-east facing exposure, ensuring abundant natural light and direct access to the enchanting garden. It includes engineered wood floors, bespoke fitted wardrobes, and bespoke blinds, with the convenience of an en-suite bathroom. The en-suite bathroom is elegantly appointed with tiled floors, a modern shower, and thoughtful touches such as fitted storage and a douche.
The second bedroom, situated on the lower ground, offers carpeted floors, underfloor heating, bespoke fitted wardrobes and a storage area behind the bed ensuring comfort and functionality. This bedroom also has the benefit of a fitted condensation unit installed earlier this year which comes with a two year warranty. The bedroom is serviced by a large family bathroom equipped with a tub, separate shower area, custom fitted douche and under-sink storage, all for added comfort.
The largely south-east facing garden provides a private oasis perfect for relaxation and entertainment. It features a meticulously laid stone patio and lush artificial turf, ideal for year-round enjoyment and minimal maintenance. The custom-built office, complete with planning permission was completed in 2021, stands as a testament to thoughtful design, offering space for two full workstations. Equipped with bespoke blinds, efficient heating, and stylish engineered wood flooring, this space ensures a productive and creative environment right in your backyard
Additional Features: The property has undergone significant updates, including a comprehensive exterior redecoration and roof work, shared at a cost of £70k by all three freeholders. The interior has been freshly painted, and the dining room wall has been expertly damp-proofed with a 10-year warranty. For added security, a Google Nest camera has been discreetly installed, blending seamlessly into the home’s enhancements.
The Area
This residence is ideally situated to harness the vibrant lifestyle of West Hampstead. Just a short walk from West End Lane, the area is renowned for its exceptional shopping, exquisite dining options, and robust transport facilities, including Thameslink, Jubilee, and Overground stations, ensuring seamless connectivity across London. Nearby, Fortune Green Road offers bus routes 139 and 328, facilitating easy access in and out of the city. The area is also blessed with numerous parks and playgrounds, perfect for leisure and family time. Families will appreciate the proximity to two "Outstanding" Ofsted-rated schools, enhancing the appeal for those with educational priorities. Additionally, the popular farmers' market, held every Saturday just minutes away, adds a unique charm and convenience to the community, offering fresh local produce and a festive atmosphere.
VIEWINGS - By appointment only with Fine & Country – West Hampstead. Please contact us to arrange a viewing or for further information, referencing property number RBA.
Key Features:
• Garden apartment extending across 1,096 square feet
• Two bedrooms, two bathrooms
• South-east facing garden
• Fully functional and custom built outbuilding currently used as an office space, complete with planning permission.
• Recently refurbished
• Underfloor heating in principal bedroom
• Premium road and excellent location
• Share of freehold
The Tour
The inviting entrance reveals the classic charm of its Victorian heritage with a well-maintained frontage featuring a bright white exterior and period features. The polished blue front door, surrounded by a clean, classic trim, opens to reveal a residence of warmth and style, setting the stage for the sophisticated interior that awaits. The exterior’s recently completed redecoration emphasizes its historical integrity while incorporating contemporary robustness, ensuring a majestic yet homely appeal.
Upon entering, you are greeted by a spacious 17-foot living room, bathed in natural light from the large bay window. The room features high ceilings adorned with original cornice coving and a ceiling rose, enhancing the airy ambiance. A decorative fireplace provides a charming centrepiece, surrounded by bespoke cabinetry and shelving. Polished hardwood floors and fitted white shutters offer both privacy and a touch of elegance, framing the peaceful street view.
Step into the culinary heart of the home where the semi-open plan kitchen blends functionality with modern aesthetics. This chef’s paradise is outfitted with engineered wood cabinets and a robust wooden countertop, crowned with a high-end SMEG sink featuring a dedicated tap for filtered water. Premium appliances, including a recently acquired Neff oven (2024), a Grundig washer-dryer, Bosch dishwasher and a Beko fridge/freezer, are seamlessly integrated within, whilst the tasteful tiled flooring benefits from electric underfloor heating. Directly adjacent, the dining area offers a welcoming space for family meals and social gatherings, enhanced by its direct access to the inviting garden, providing a seamless flow for indoor-outdoor entertainment.
The bedroom on the ground floor enjoys south-east facing exposure, ensuring abundant natural light and direct access to the enchanting garden. It includes engineered wood floors, bespoke fitted wardrobes, and bespoke blinds, with the convenience of an en-suite bathroom. The en-suite bathroom is elegantly appointed with tiled floors, a modern shower, and thoughtful touches such as fitted storage and a douche.
The second bedroom, situated on the lower ground, offers carpeted floors, underfloor heating, bespoke fitted wardrobes and a storage area behind the bed ensuring comfort and functionality. This bedroom also has the benefit of a fitted condensation unit installed earlier this year which comes with a two year warranty. The bedroom is serviced by a large family bathroom equipped with a tub, separate shower area, custom fitted douche and under-sink storage, all for added comfort.
The largely south-east facing garden provides a private oasis perfect for relaxation and entertainment. It features a meticulously laid stone patio and lush artificial turf, ideal for year-round enjoyment and minimal maintenance. The custom-built office, complete with planning permission was completed in 2021, stands as a testament to thoughtful design, offering space for two full workstations. Equipped with bespoke blinds, efficient heating, and stylish engineered wood flooring, this space ensures a productive and creative environment right in your backyard
Additional Features: The property has undergone significant updates, including a comprehensive exterior redecoration and roof work, shared at a cost of £70k by all three freeholders. The interior has been freshly painted, and the dining room wall has been expertly damp-proofed with a 10-year warranty. For added security, a Google Nest camera has been discreetly installed, blending seamlessly into the home’s enhancements.
The Area
This residence is ideally situated to harness the vibrant lifestyle of West Hampstead. Just a short walk from West End Lane, the area is renowned for its exceptional shopping, exquisite dining options, and robust transport facilities, including Thameslink, Jubilee, and Overground stations, ensuring seamless connectivity across London. Nearby, Fortune Green Road offers bus routes 139 and 328, facilitating easy access in and out of the city. The area is also blessed with numerous parks and playgrounds, perfect for leisure and family time. Families will appreciate the proximity to two "Outstanding" Ofsted-rated schools, enhancing the appeal for those with educational priorities. Additionally, the popular farmers' market, held every Saturday just minutes away, adds a unique charm and convenience to the community, offering fresh local produce and a festive atmosphere.
VIEWINGS - By appointment only with Fine & Country – West Hampstead. Please contact us to arrange a viewing or for further information, referencing property number RBA.


