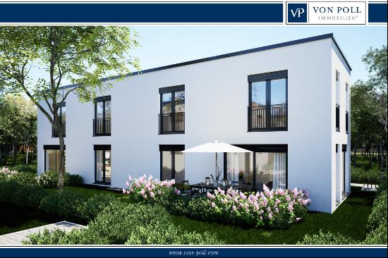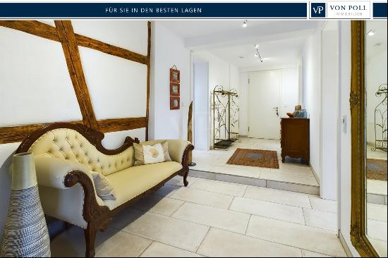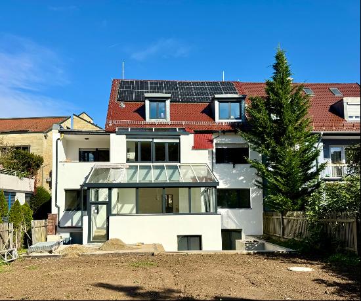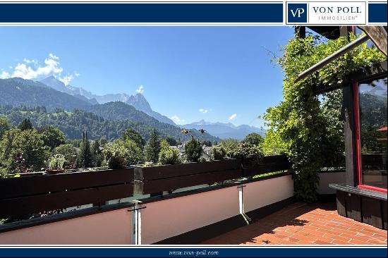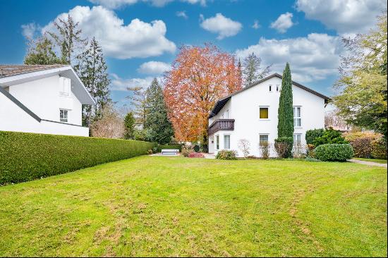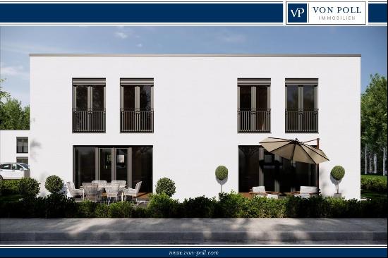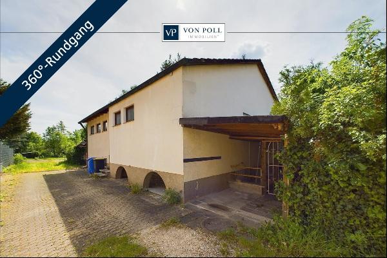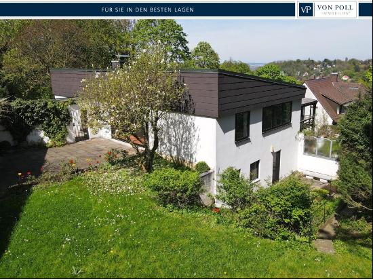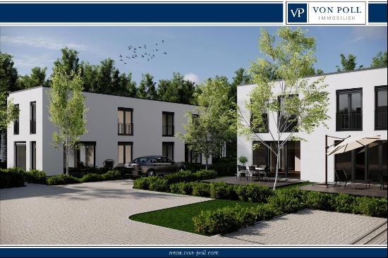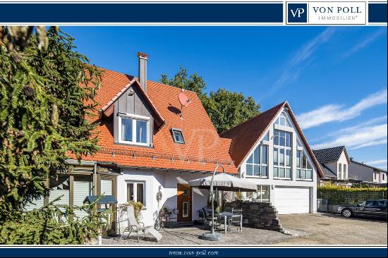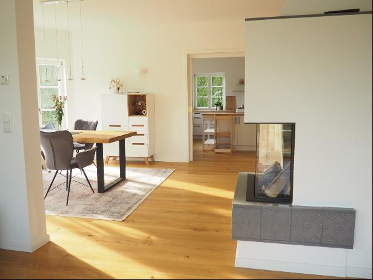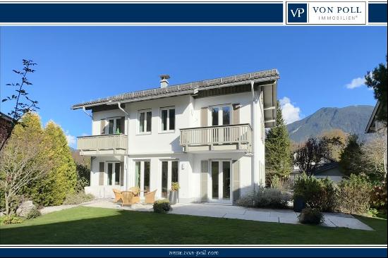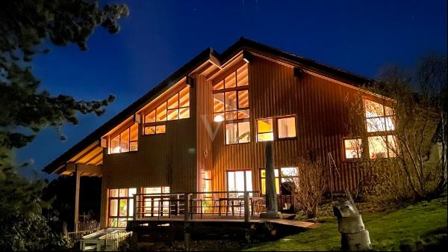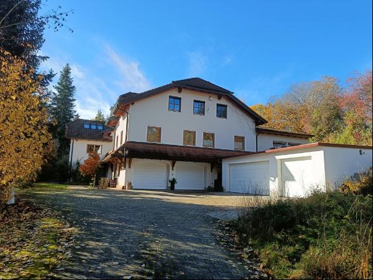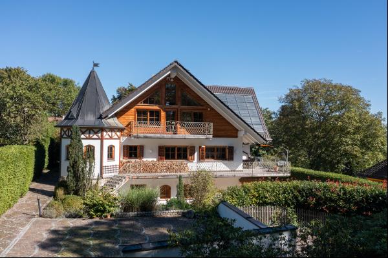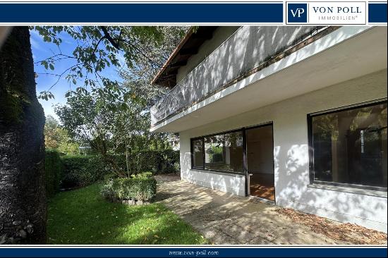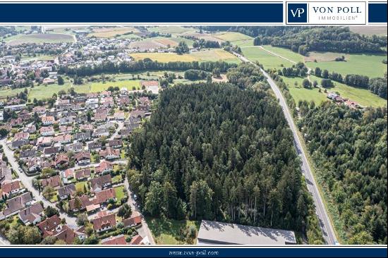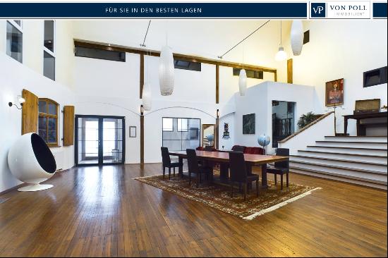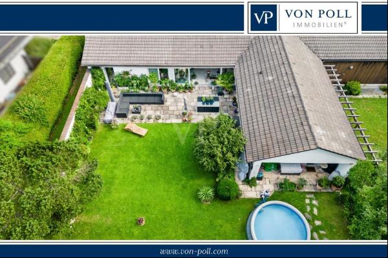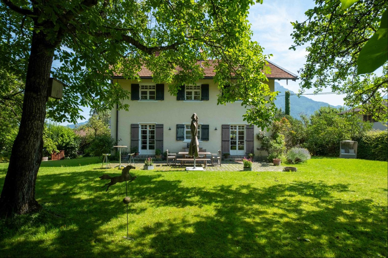
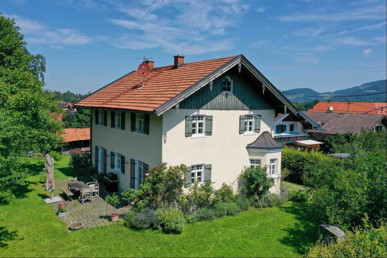
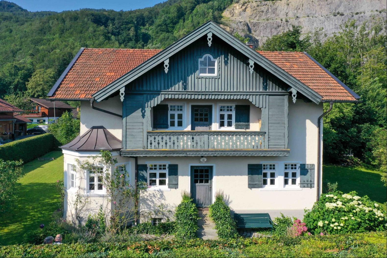
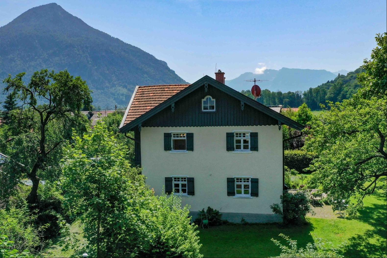
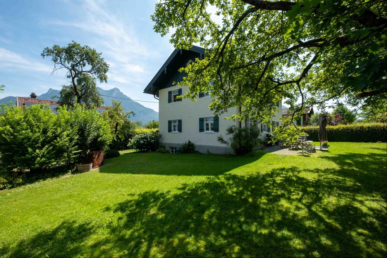
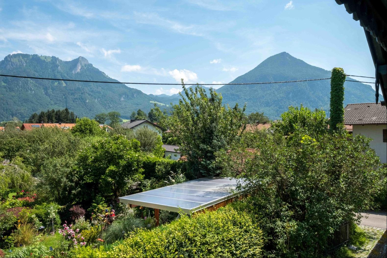
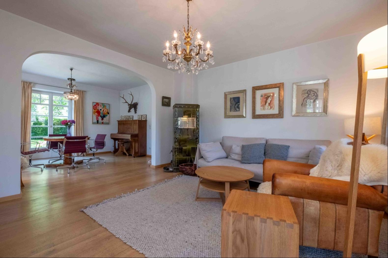
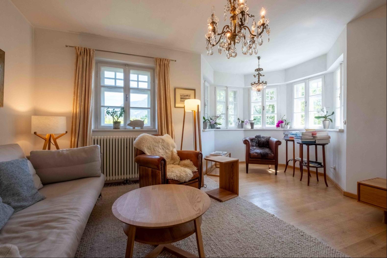
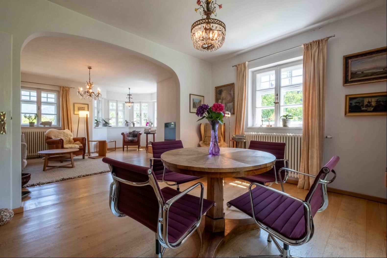
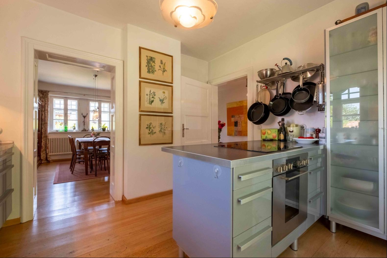
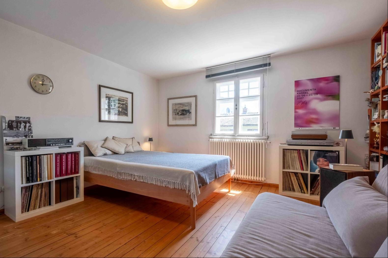
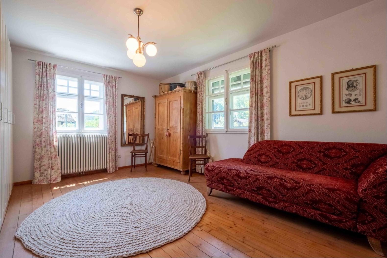
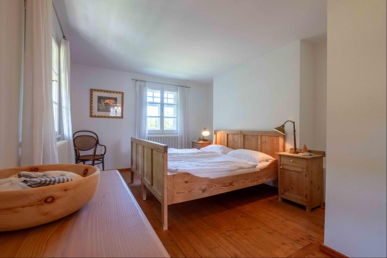
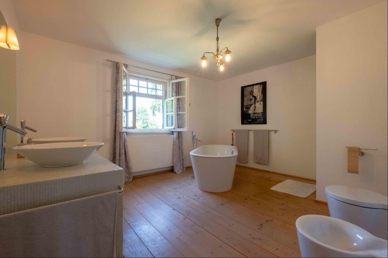
- For Sale
- EUR 1,225,000
- Property Type: Single Family Home
- Bedroom: 4
- Bathroom: 1
Offered is a comprehensively renovated, traditional-style villa from 1924 without monument protection, which was brought up to date by the current owners as part of an extensive core renovation. During the renovation, care was taken to preserve the special charm of this rare type of building, which is why the original box windows and the original wooden staircases in particular were restored and not replaced.The approx. 180 m² living space is spread over the ground floor and the upper floor, including the proportional areas for the terrace and balcony. A total of 5-6 spacious and bright rooms are available, of which 3-4 rooms can be used as bedrooms.The heart of the ground floor is the approx. 37 m² large and bright living-dining area with terrace access. In particular, the original tiled stove (protected) and the bay window with its 5 windows give the room a historical character. Right next to the 12 m² kitchen there is a 15 m² room that can be used flexibly as an additional dining room or as a guest room, work room or children's room. A cloakroom and a guest toilet are adjacent to the hallway.There are three spacious rooms on the upper floor, two of which are currently used as master bedrooms with walk-in closets and one room as a children's room. An additional door could be built into the master bedroom from the hallway (the lintel is already there), so that each room would have its own entrance and there would also be three separate bedrooms. The approx. 15 m² bathroom with fir wood floor has a free-standing bathtub, a shower with a low threshold, a toilet, a bidet and two sinks.A staircase leads from the upper floor to the attic, which already has a radiator and power lines. The attic can be easilyconverted for residential purposes thanks to the wide dormer window, among other things. The wine cellar/storage room and the hallway in the basement are tiled. There is enough space in the hallway for a washing machine, dryer and freezer.The detached house is located on a 1,204 m² plot of land in a quiet location, which could be divided into another house. The very quiet location with old trees and good privacy is particularly impressive. The approx. 46 m² terrace on the south-west side, surrounded by numerous mountains, allows you to spend time outdoors undisturbed, and the balcony on the north-east side is ideal for a first coffee in the morning.An explanation of the energy certificate as well as further information and additional photos are included in our complete exposé.PositionThe property is located in the Upper Bavarian district of Rosenheim at the foot of the Alps in the rural town of Flintsbach am Inn. The community with its approximately 3,000 inhabitants is located on the northern edge of the Alps in the Inn Valley, between Rosenheim and Kufstein.A bakery and a butcher's shop are within walking distance. Further shopping facilities as well as a primary school, kindergartens, doctors and other everyday items can be found in the town center of Flintsbach, about 2 km away, or in the town of Brannenburg, about 4 km away.In Brannenburg there is also a middle school and a state secondary school as well as a mixed boarding school (state private secondary school and technical college). The surrounding mountains and lakes offer a comprehensive range of leisure activities that leave almost nothing to be desired. For example, the Wendelsteinbahn goes from Brannenburg to the Wendelstein, one of the most famous mountains in Bavaria.Flintsbach is very easy to reach in terms of transport. The train station is just 2 km away, from there there are connections to Rosenheim and Kufstein and via Rosenheim to Munich (Eastern train station approx. 50 minutes) and Salzburg (approx. one hour). The motorway access is only about 5 km away. Rosenheim and Kufstein can each be reached by car in about 15 minutes, and Munich, Salzburg and Innsbruck each take about an hour.parking space2 x free placeOther InformationAn energy requirement certificate is available.This is valid until July 22, 2034.Final energy requirement is 406.20 kWh/(m²*a).The main energy source for heating is oil.According to the energy certificate, the year the property was built is 1924.The energy efficiency class is H.We ask for your understanding that viewing appointments are only possible upon presentation of a financing confirmation or other suitable proof of assets.


