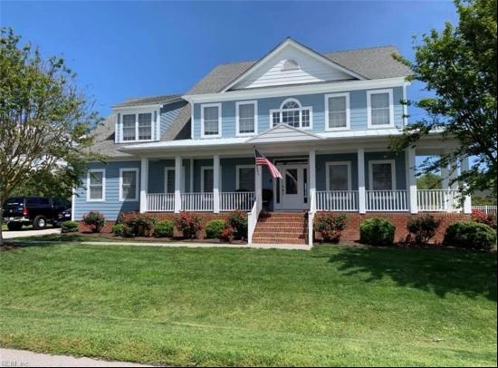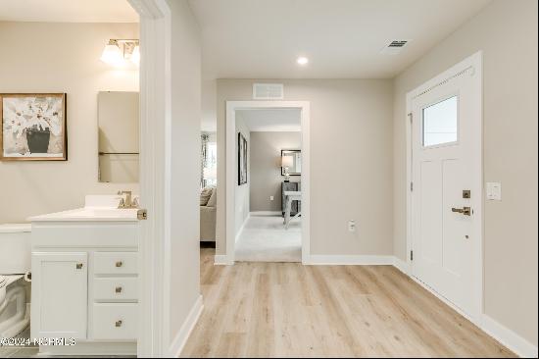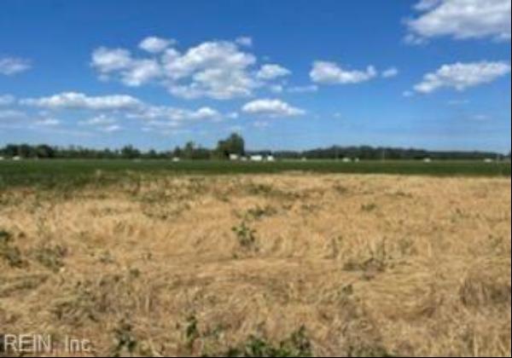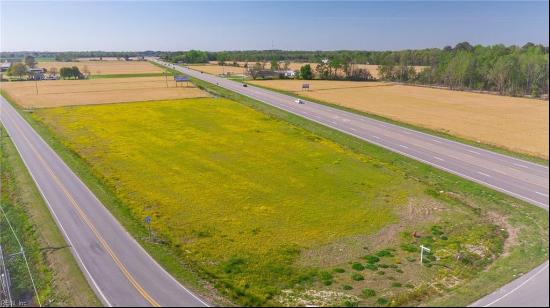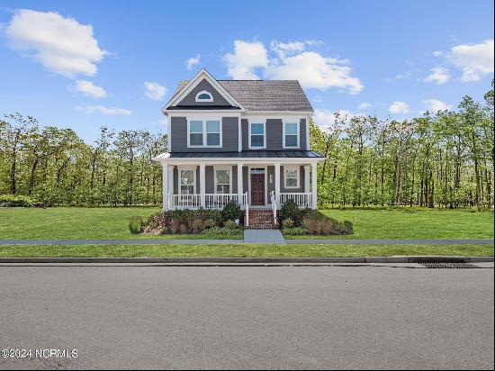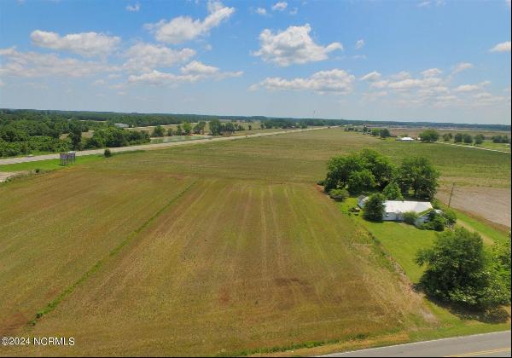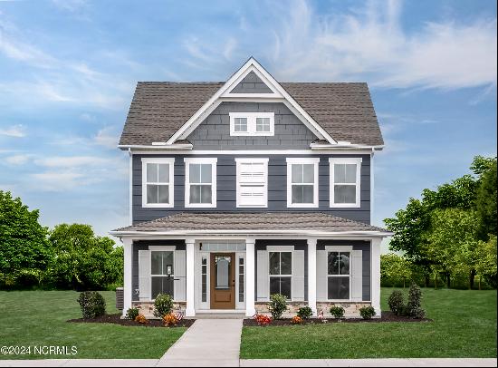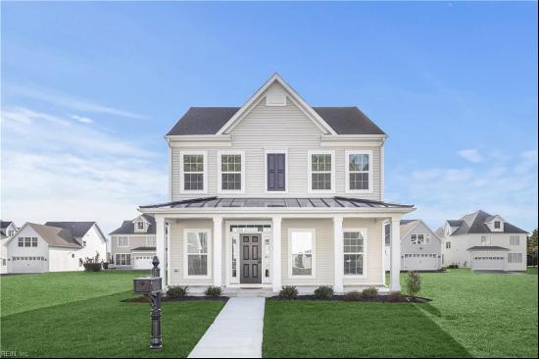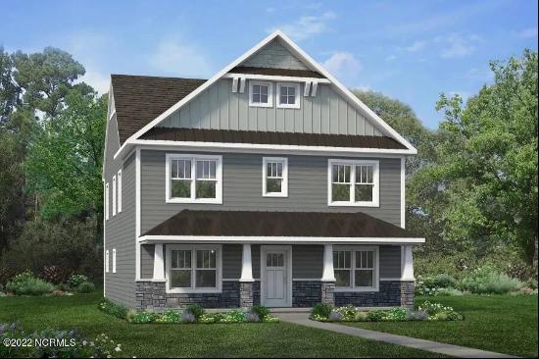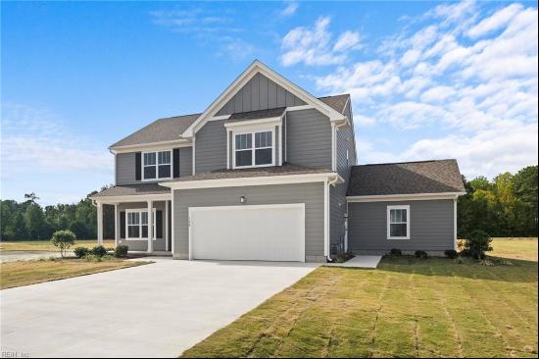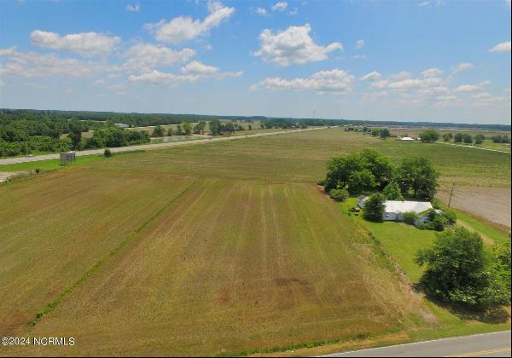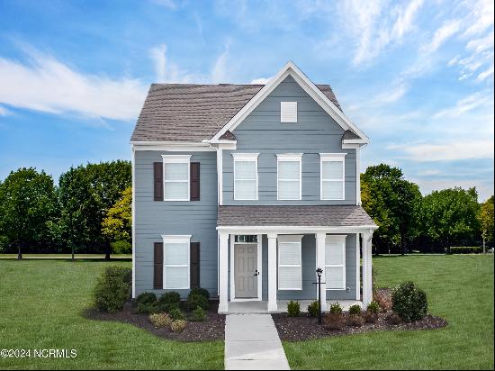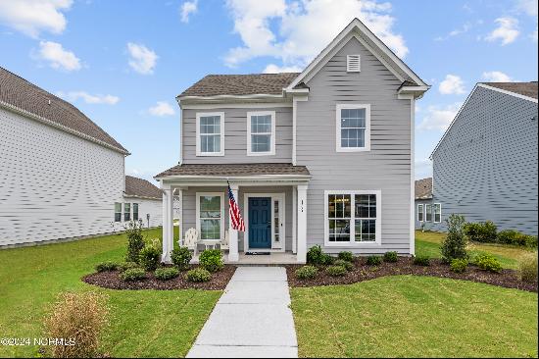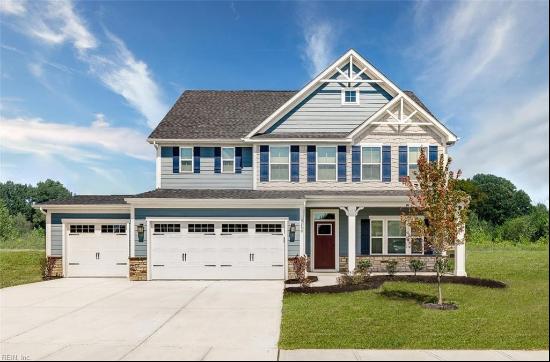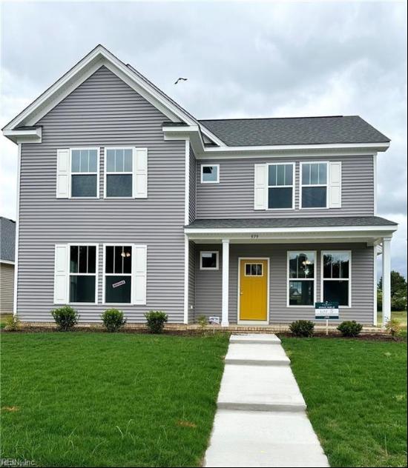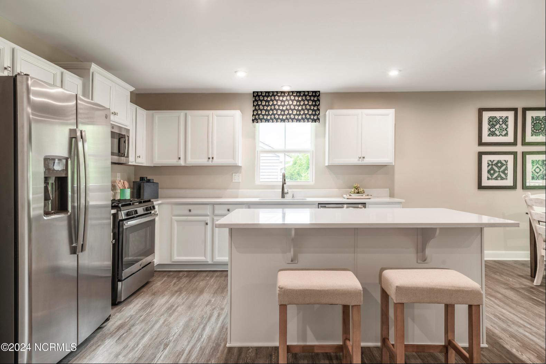
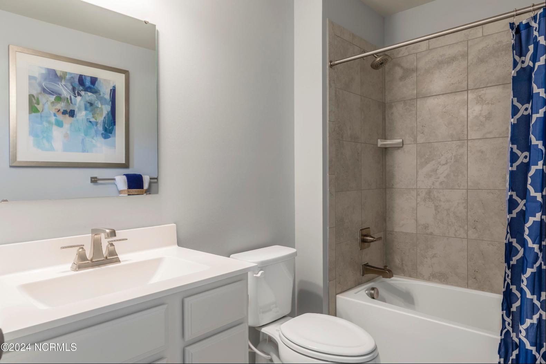
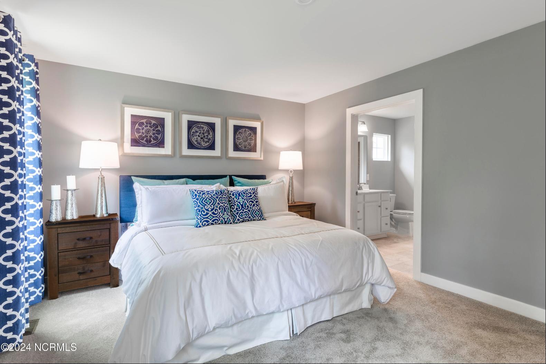
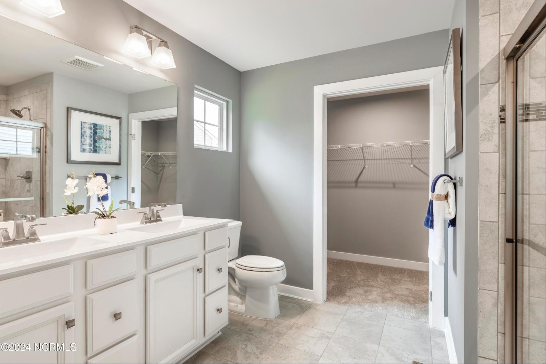
- For Sale
- USD 429,990
- Build Size: 1,694 ft2
- Property Type: Single Family Home
- Bedroom: 3
- Bathroom: 2
Upon entering the Dominica floorplan, you'll find bedrooms on either side. If you need an office or study space, one of these rooms can be converted into a flexible space to suit your needs. Beyond the bedrooms, a dining room is located down the hall from the kitchen. In the gourmet style kitchen, enjoy features such as a pantry, large island, gas for cooking, and SS appliances including the refrigerator. LVP flooring flows throughout the kitchen, foyer, and great room! The kitchen and great room feature an open-concept design, ensuring you stay connected with your guests at all times. The Owner's bedroom is privately situated and includes an ensuite bath with a double bowl vanity, walk-in shower, and a walk-in closet.


