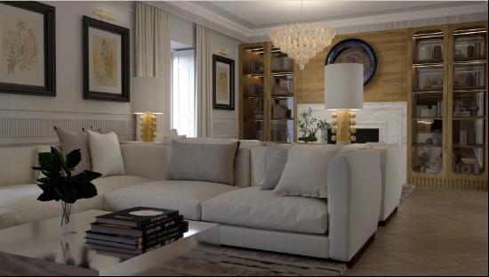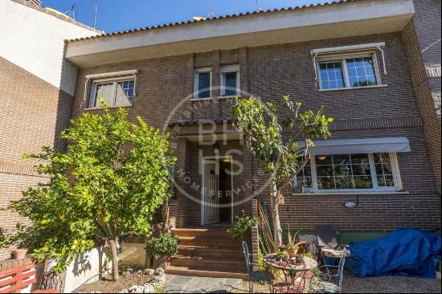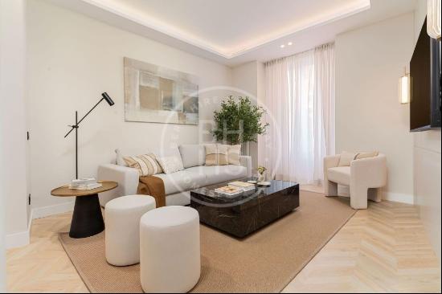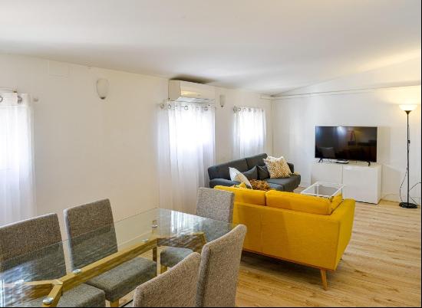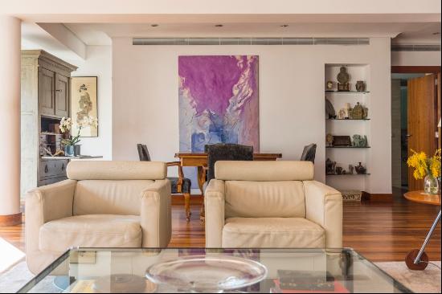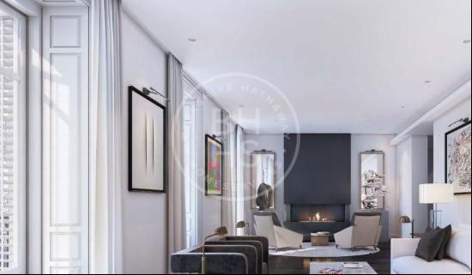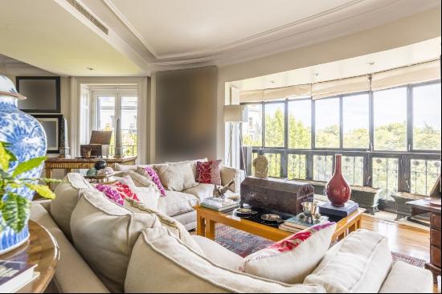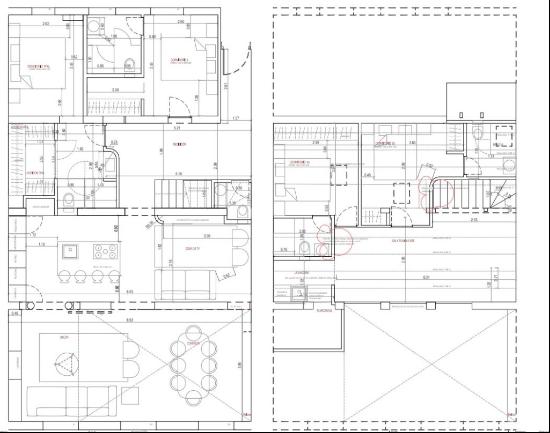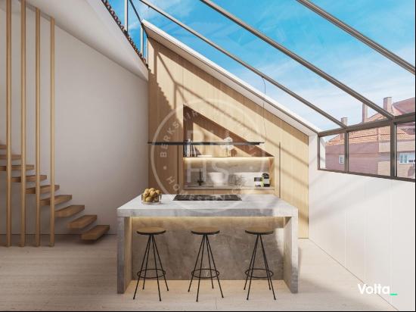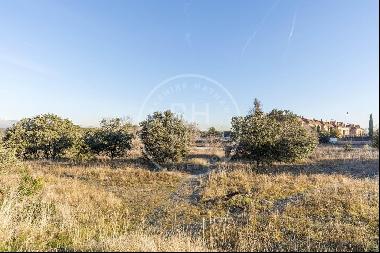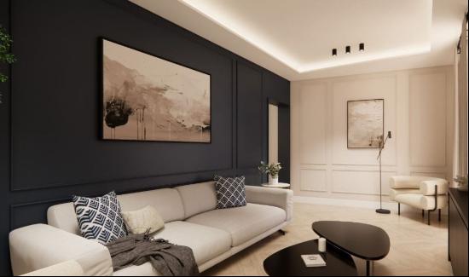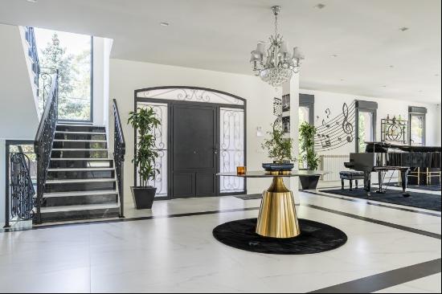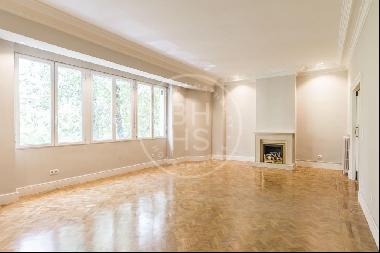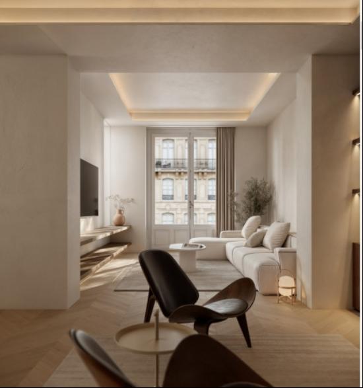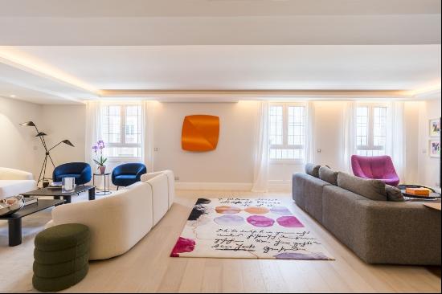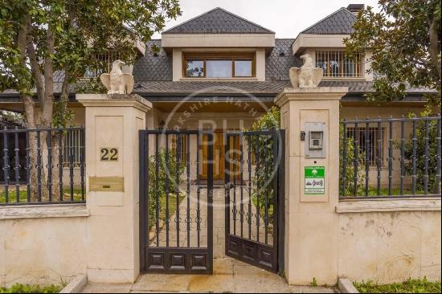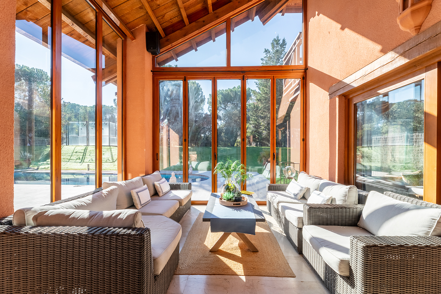
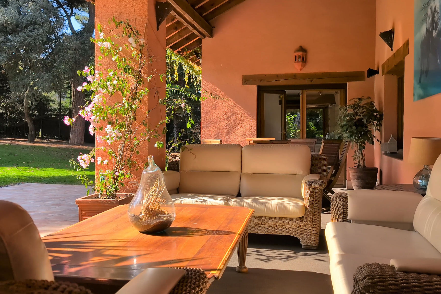
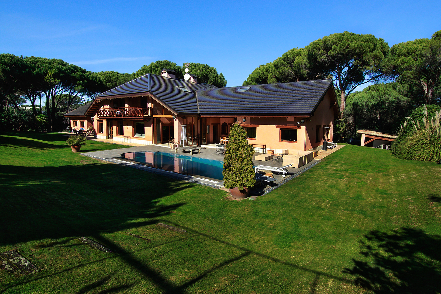

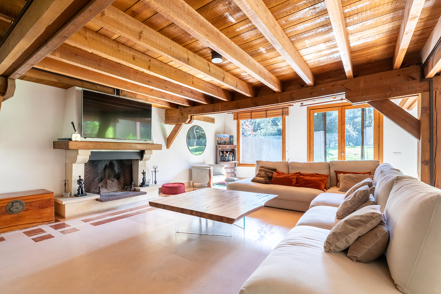
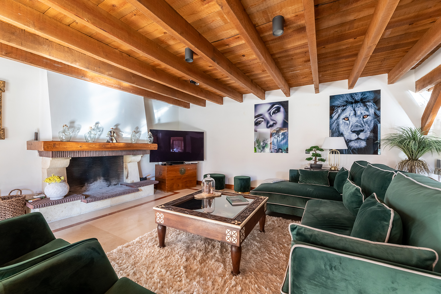
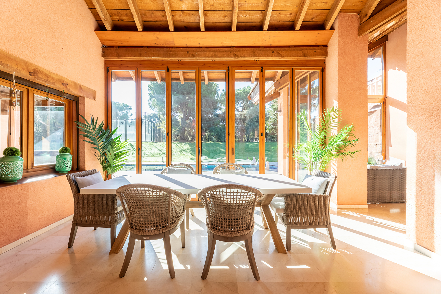
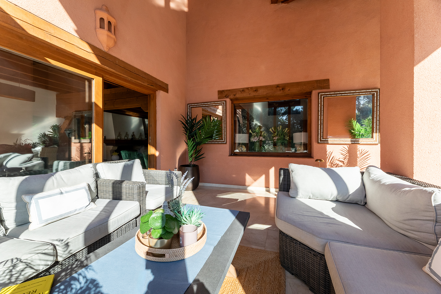
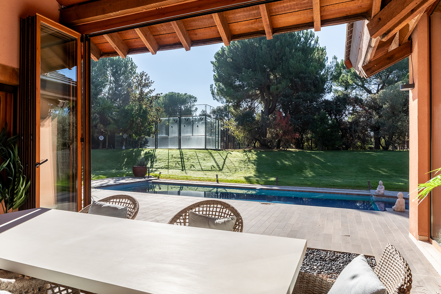
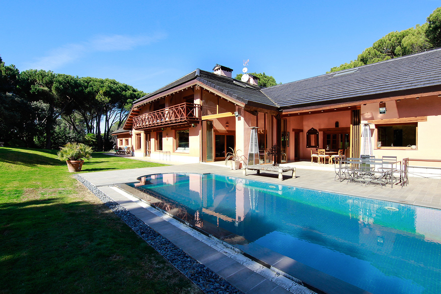
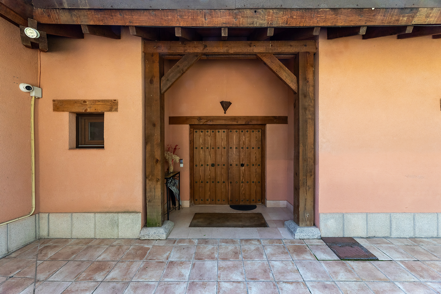
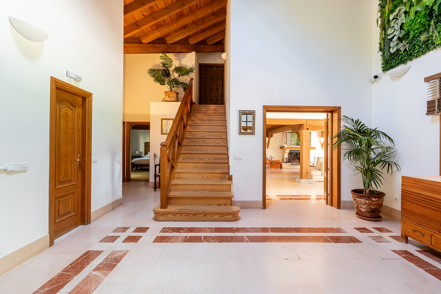
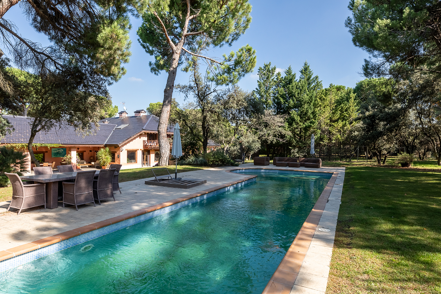
- For Sale
- EUR 7,150,000
- Build Size: 13,670 ft2
- Land Size: 120,178 ft2
- Property Type: Single Family Home
- Property Style: Colonial
- Bedroom: 7
- Bathroom: 6
Special, secluded property, designed for people seeking tranquility and enjoyment provided by privacy and nature. It breathes a suggestive colonial atmosphere that is reflected in the construction, design, and even the furniture, many of them of African origin. This unique house is located in the center of a wonderful pine and oak forest, in the natural enclave of Monte del Pilar, former hunting preserve of Felipe II, on a plot of more than 11,000 square meters within La Escorzonera Estate just 10 minutes from Madrid. This secret and secure place is preserved by a continuous security service. The 1,270 square meter construction is planned on two levels, presided over by a unique Portuguese black tiled roof. Originally conceived as two practically twin homes that can maintain their independence or easily communicate according to needs. The main floor welcomes us with a hall with 6 meters high ceilings, beamed, like the rest of the house, with visible pine wood beams brought from a Russian sawmill. This impressive height of most spaces and the warmth of the wood immerse us in a colonial and rural environment. The spectacular entrance gives access on one side to the living-dining room, with double-height ceilings, marble flooring in one case and limestone in the other, presided over by a large fireplace. Both look outside through a magnificent glassed-in porch with several environments, in one case, and through a delightful open porch that brings us African memories, in the other. Both porches open onto the extensive garden where we find two pools, one at the foot of the house, the other further away, with different environments to enjoy with friends and family. Near the house we also find a sauna and a paddle court. The ground floor also has two cozy kitchens with an office area that overlook the garden, two guest toilets, service area and laundry, office, and four bedrooms with en-suite bathrooms and dressing room, two of them with a versatile and spacious loft that has been used as a living area, bedroom, or office. The second floor is occupied only by an impressive two-story master suite, with fireplace, high ceilings, office, terrace facing the forest, dressing room, and a large bathroom with views of the front pine forest. One of them also has a versatile loft. And finally, the basement. It is intended for storage, machinery rooms, and a garage for four cars. It also has another outdoor parking area in the front garden of the estate. The property built in 1996, impeccably maintained, is equipped with underfloor hot water heating, split or ducted air conditioning in different areas, solar panels, Velux windows in the sloping areas, and large panoramic windows that overlook the natural environment. This private enclosure is not isolated but is very close to shopping centers, leisure facilities, as well as being excellently connected to Madrid.


