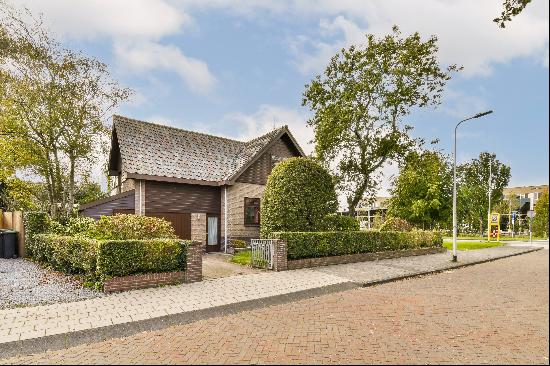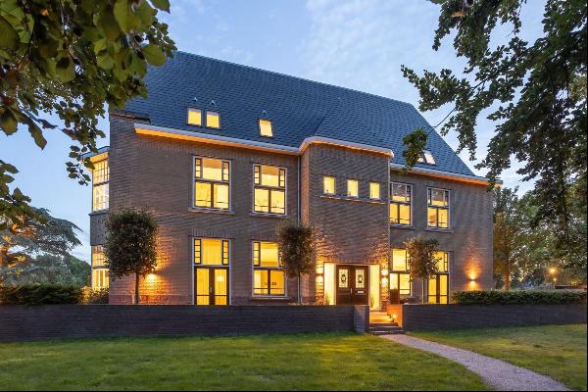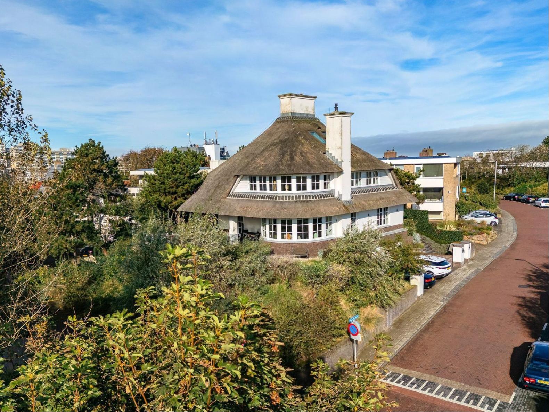
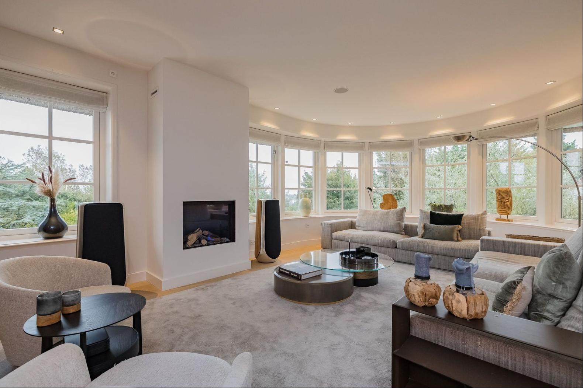
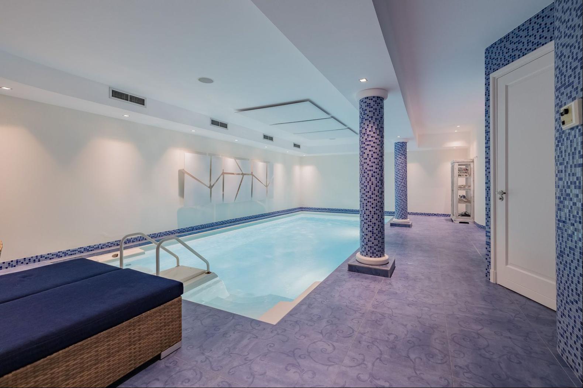
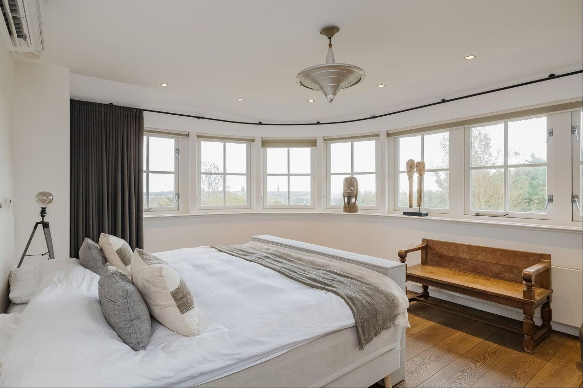
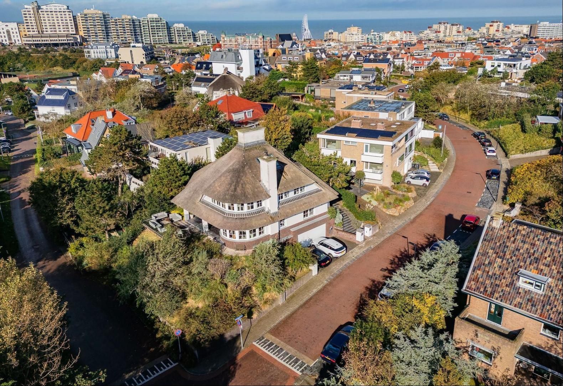
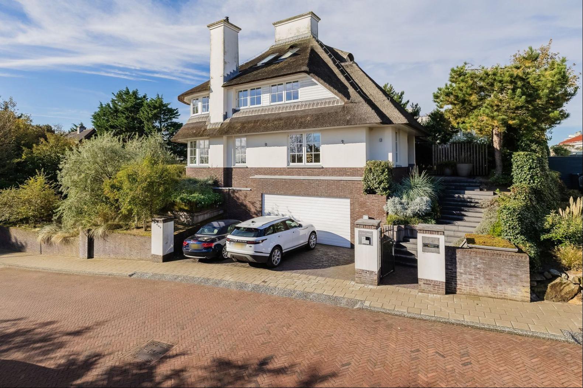
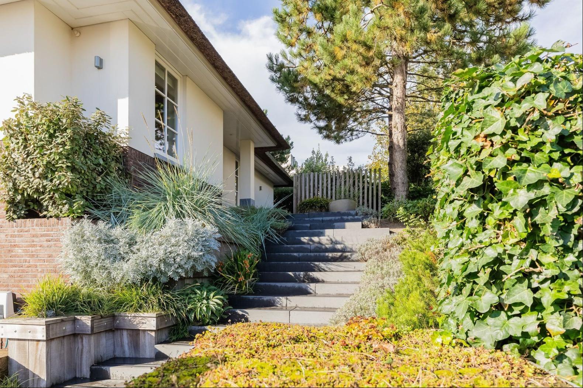
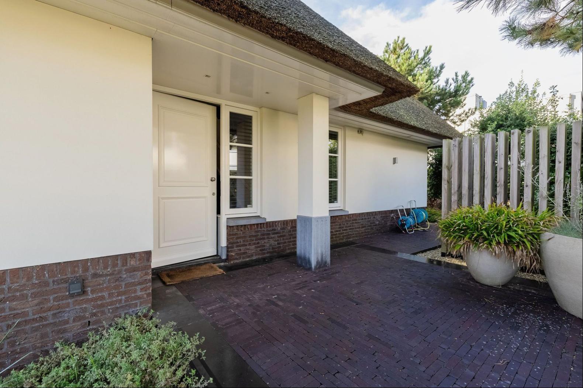
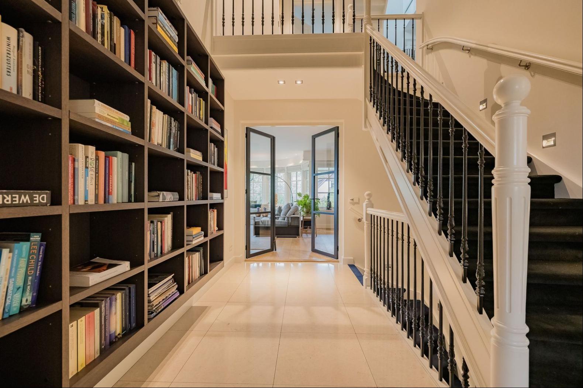
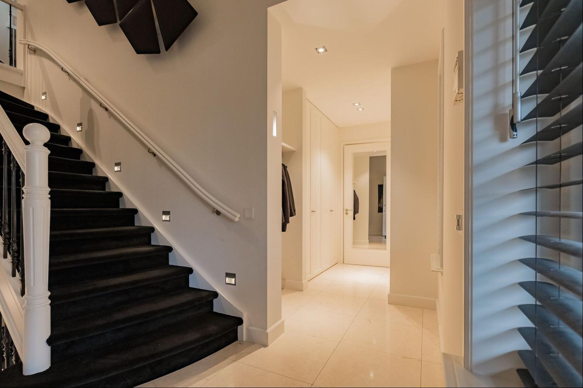
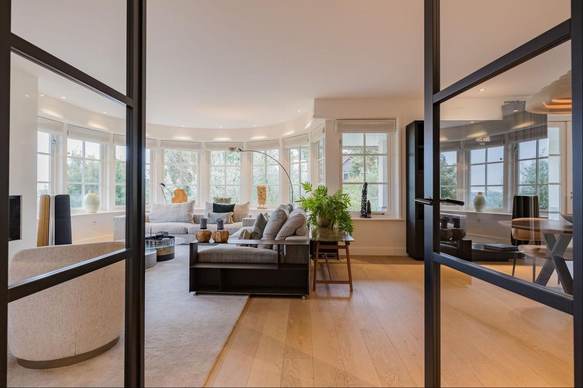
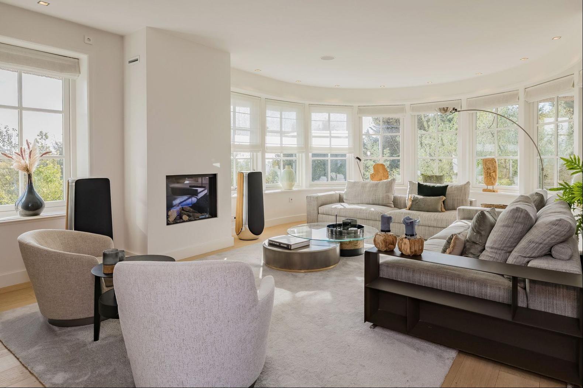
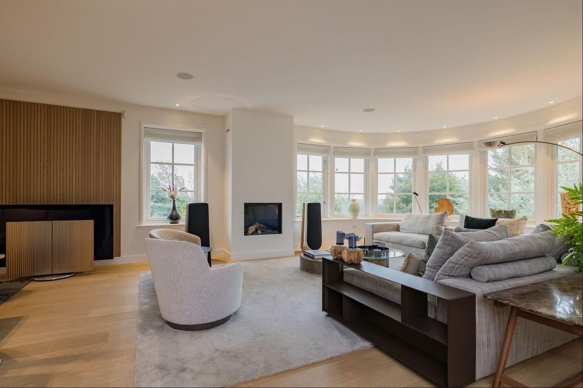
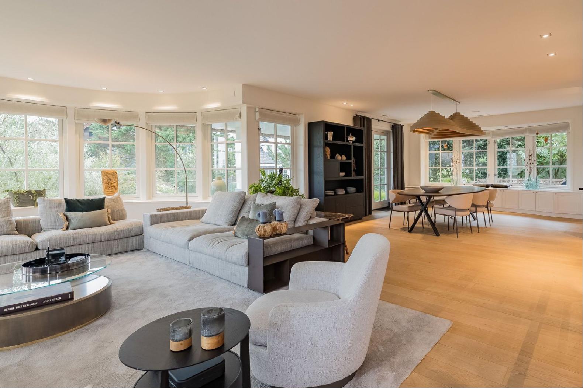
- For Sale
- EUR 2,695,000
- Build Size: 3,919 ft2
- Land Size: 8,192 ft2
- Property Type: Town Villa
- Bedroom: 5
- Bathroom: 3
Impressive thatched villa with indoor double garage. High on a dune top there is a great unobstructed view over Noordwijk. The shopping center, the sea and the dunes are within walking distance.•
Very spacious living room with panoramic views•
5 bedrooms + 3 bathrooms•
indoor heated pool•
double garage•
2 on-site parking spacesBuilt in 2008, living area 364m2, contents 1.367m3, plot 761m2We take you with us....Through the playfully landscaped staircase we arrive at the entrance to the house.Upon entering there is a spacious hall with loft and wardrobe area, guest toilet and the beautiful bordes staircase to the 1st floor. The very spacious living room with fireplace has a sitting area with panoramic views, a work area and a large dining area with doors to a lovely spacious terrace. The open kitchen has luxury appliances and is open to the dining room.The entire first floor has underfloor heating. 2nd floorThe beautiful staircase takes us to the spacious landing of the 1st floor. Here are 4 spacious bedrooms and 2 bathrooms. The large master bedroom has a great view of Noordwijk. In addition, the room has fitted wardrobes and a private luxury bathroom with separate toilet. Both bathrooms have underfloor heating.3rd floorA fixed staircase takes us to the 2nd floor where a large study with closets has been realized and from where there is a view of the sea. BasementThe house has a full-fledged basement, consisting of; •
A large tiled recreation room with underfloor heating, equipped with a heated pool, a shower and a toilet room, an infrared sauna and a pantry•
Indoor double garage with built-in closet and an electrically operated door•
A boiler room with the location of the central heating boiler, WTW system and the installations serving the pool.•
A wine cellar which is kept at temperature by an air conditioner.In front of the garage there is parking for 2 large or 3 smaller cars and a charging point for the electric car.GardenThe large garden is architecturally landscaped with several terraces, a playful staircase, paths and many shrubs and trees. On the terraces you can enjoy the sun and privacy.SustainabilityThe house was fully insulated during construction and equipped with insulating glazing. This has given the house the energy label A.Details•
large family villa•
alarm system•
Home automation on the first floor (including all window coverings)•
speakers in the ceiling of the first floor and pool•
garden lighting on light sensors•
sprinkler system•
architect-designed dune gardenLocationThe villa is in a great location; cozy stores, atmospheric restaurants, the promenade, the sea and the beach, it is just a stone's throw away. Noordwijk has a great choice of schools, restaurants, sports facilities and there is a vibrant nightlife for young and old. Within minutes you can reach arterial roads like the N444 and the N206 which are an excellent connection to the A44, Leiden, The Hague, Haarlem and Amsterdam/Schiphol.Real estate agent Frits Wilbrink is happy to show you around.Call our office for an appointment!
Very spacious living room with panoramic views•
5 bedrooms + 3 bathrooms•
indoor heated pool•
double garage•
2 on-site parking spacesBuilt in 2008, living area 364m2, contents 1.367m3, plot 761m2We take you with us....Through the playfully landscaped staircase we arrive at the entrance to the house.Upon entering there is a spacious hall with loft and wardrobe area, guest toilet and the beautiful bordes staircase to the 1st floor. The very spacious living room with fireplace has a sitting area with panoramic views, a work area and a large dining area with doors to a lovely spacious terrace. The open kitchen has luxury appliances and is open to the dining room.The entire first floor has underfloor heating. 2nd floorThe beautiful staircase takes us to the spacious landing of the 1st floor. Here are 4 spacious bedrooms and 2 bathrooms. The large master bedroom has a great view of Noordwijk. In addition, the room has fitted wardrobes and a private luxury bathroom with separate toilet. Both bathrooms have underfloor heating.3rd floorA fixed staircase takes us to the 2nd floor where a large study with closets has been realized and from where there is a view of the sea. BasementThe house has a full-fledged basement, consisting of; •
A large tiled recreation room with underfloor heating, equipped with a heated pool, a shower and a toilet room, an infrared sauna and a pantry•
Indoor double garage with built-in closet and an electrically operated door•
A boiler room with the location of the central heating boiler, WTW system and the installations serving the pool.•
A wine cellar which is kept at temperature by an air conditioner.In front of the garage there is parking for 2 large or 3 smaller cars and a charging point for the electric car.GardenThe large garden is architecturally landscaped with several terraces, a playful staircase, paths and many shrubs and trees. On the terraces you can enjoy the sun and privacy.SustainabilityThe house was fully insulated during construction and equipped with insulating glazing. This has given the house the energy label A.Details•
large family villa•
alarm system•
Home automation on the first floor (including all window coverings)•
speakers in the ceiling of the first floor and pool•
garden lighting on light sensors•
sprinkler system•
architect-designed dune gardenLocationThe villa is in a great location; cozy stores, atmospheric restaurants, the promenade, the sea and the beach, it is just a stone's throw away. Noordwijk has a great choice of schools, restaurants, sports facilities and there is a vibrant nightlife for young and old. Within minutes you can reach arterial roads like the N444 and the N206 which are an excellent connection to the A44, Leiden, The Hague, Haarlem and Amsterdam/Schiphol.Real estate agent Frits Wilbrink is happy to show you around.Call our office for an appointment!


