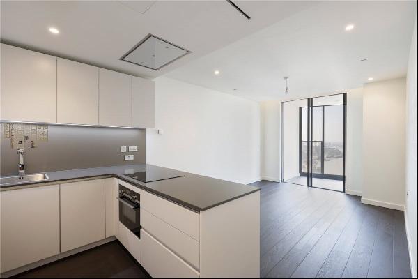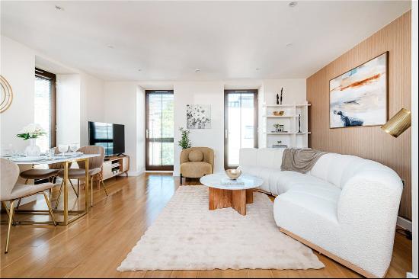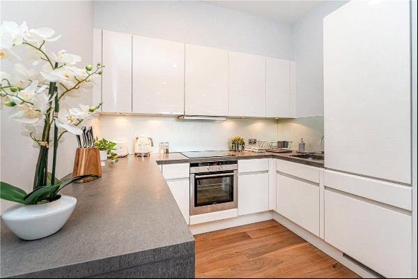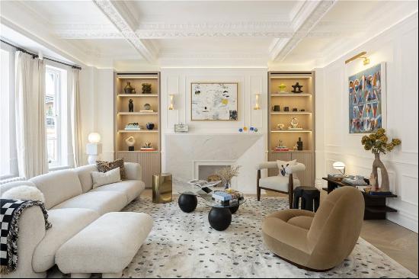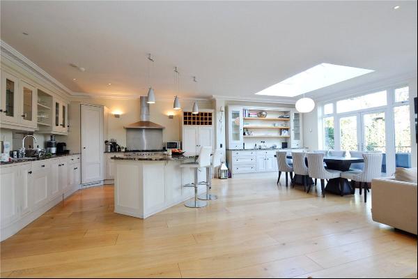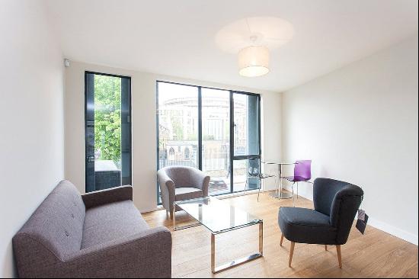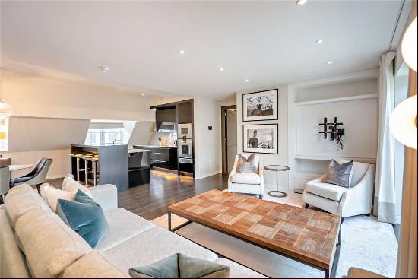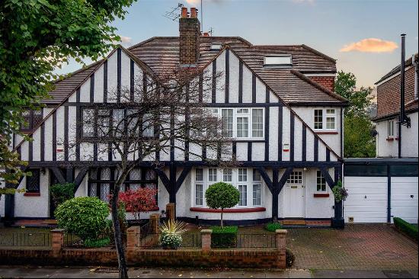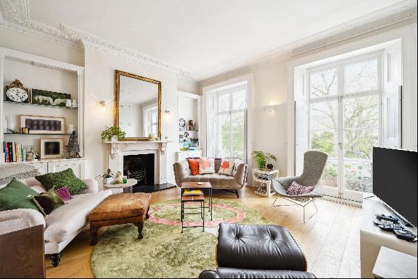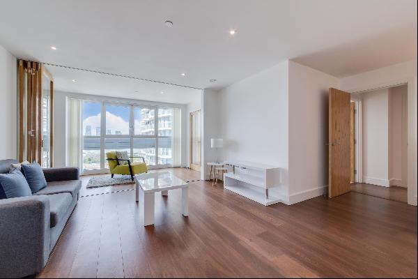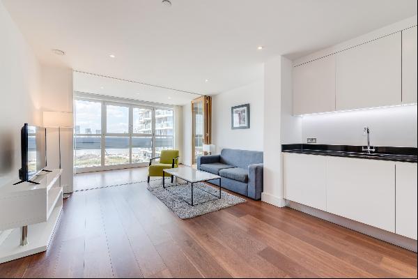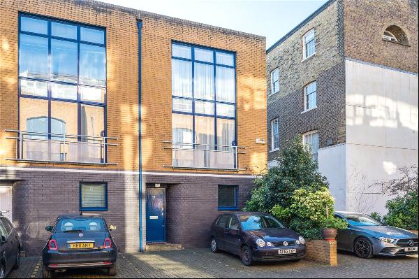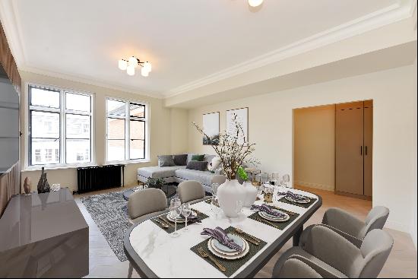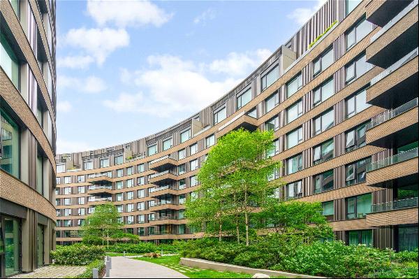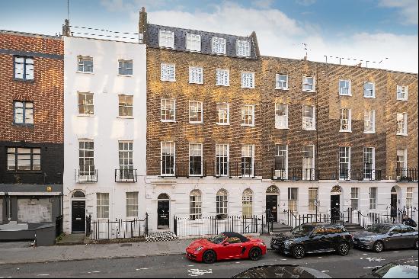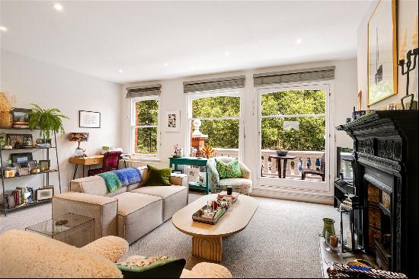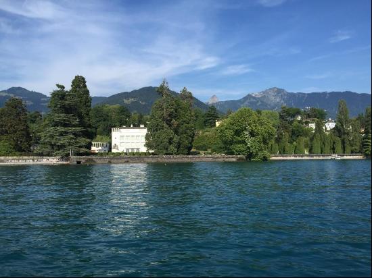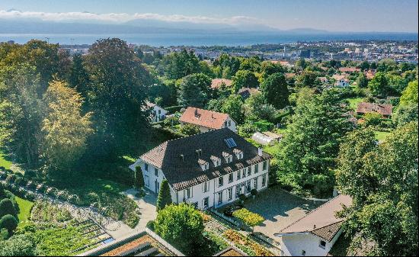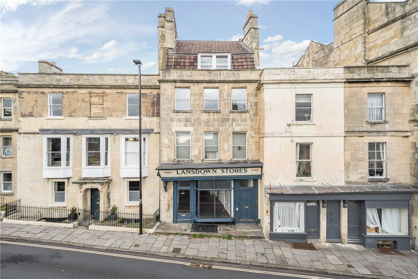
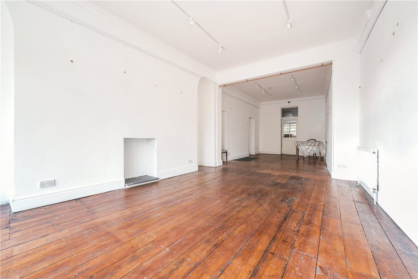
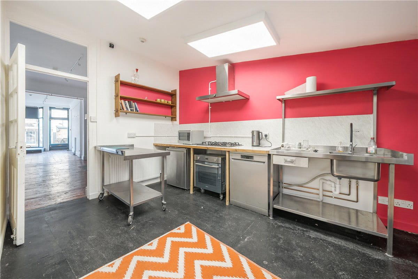
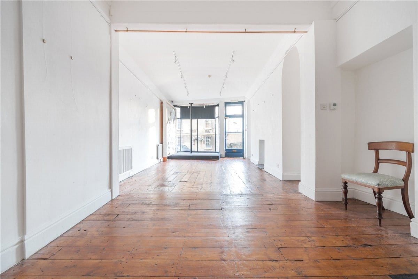
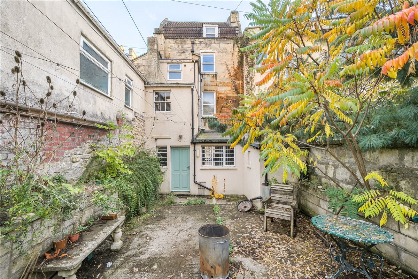
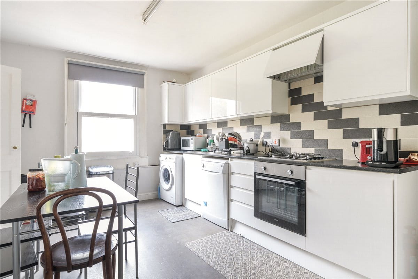
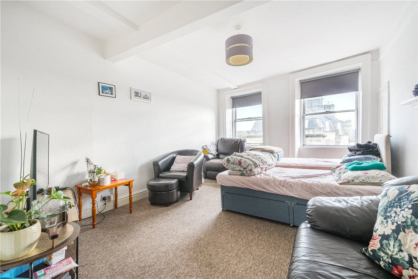
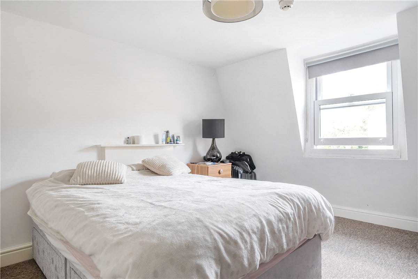
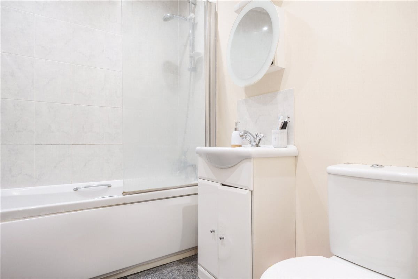
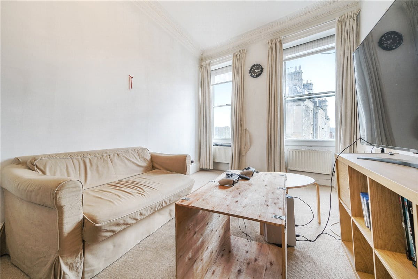
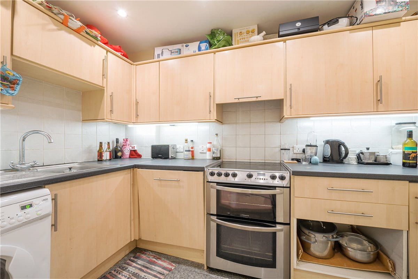
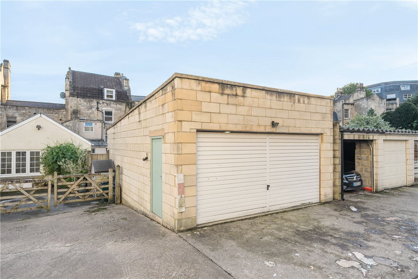
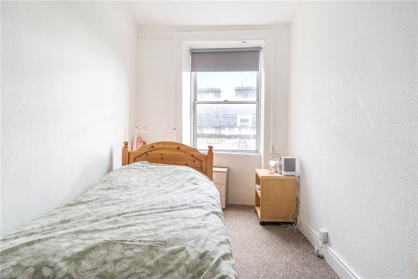
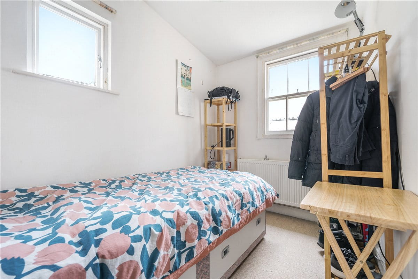
- For Sale
- USD 1,012,609
- Property Type: Other Residential
- Bedroom: 6
- Bathroom: 3
Accommodation
1st Floor Flat: Three bedrooms . Kitchen . En suite . Bathroom
2nd & 3rd Floor Flat: Four bedrooms . Kitchen . Sitting room . Shower room
Commercial space: Main room . Kitchen . Pantry . Cellars on lower ground floor and W.C
Description
This mixed use property is for sale with residential tenants in situ with an income of £2,500 per calendar month (£30,000 per annum).
The commercial element of the building on the ground and lower ground floor has been vacant for some time.
The building is Grade II listed and the ground floor was originally Lansdown Stores then more recently an art gallery.
We think that there is a good chance of gaining change of use to residential for the ground and lower ground floors, subject to planning and consents. Upstairs are two large apartments, the top one being a maisonette. The property ideally would be sold with tenants in situ.
There is a garden to the rear as well as a double garage accessed from Coromandel Heights behind. The garage has power and lighting rear access to the garden and a storage shed built in underneath also accessible from the garden.
Situation
Situated on the lower slopes of Lansdown and is within walking distance of the city centre. Lansdown is an attractive area on the north side of the city, with easy access to the M4 (J18) and A420 providing links to Bristol, Chippenham and the M4. Lansdown is popular due to its proximity to The Royal High School, Kingswood and St. Stephens Church of England Primary School. The Lansdown Tennis and Squash club is also a short walk with local shops and small businesses located on Lansdown Road and Julian Road to the south.
Additional Information
Tenure: Freehold
Planning: Grade II listed, mixed use.
Council Tax: Bands B and C for flats.
Local Authority: Bath and North East Somerset Council.
Services: All mains services are connected.
Residential EPC: Both flats Band D
Commercial EPC: Band E
Viewing: Strictly by appointment with Carter Jonas.
1st Floor Flat: Three bedrooms . Kitchen . En suite . Bathroom
2nd & 3rd Floor Flat: Four bedrooms . Kitchen . Sitting room . Shower room
Commercial space: Main room . Kitchen . Pantry . Cellars on lower ground floor and W.C
Description
This mixed use property is for sale with residential tenants in situ with an income of £2,500 per calendar month (£30,000 per annum).
The commercial element of the building on the ground and lower ground floor has been vacant for some time.
The building is Grade II listed and the ground floor was originally Lansdown Stores then more recently an art gallery.
We think that there is a good chance of gaining change of use to residential for the ground and lower ground floors, subject to planning and consents. Upstairs are two large apartments, the top one being a maisonette. The property ideally would be sold with tenants in situ.
There is a garden to the rear as well as a double garage accessed from Coromandel Heights behind. The garage has power and lighting rear access to the garden and a storage shed built in underneath also accessible from the garden.
Situation
Situated on the lower slopes of Lansdown and is within walking distance of the city centre. Lansdown is an attractive area on the north side of the city, with easy access to the M4 (J18) and A420 providing links to Bristol, Chippenham and the M4. Lansdown is popular due to its proximity to The Royal High School, Kingswood and St. Stephens Church of England Primary School. The Lansdown Tennis and Squash club is also a short walk with local shops and small businesses located on Lansdown Road and Julian Road to the south.
Additional Information
Tenure: Freehold
Planning: Grade II listed, mixed use.
Council Tax: Bands B and C for flats.
Local Authority: Bath and North East Somerset Council.
Services: All mains services are connected.
Residential EPC: Both flats Band D
Commercial EPC: Band E
Viewing: Strictly by appointment with Carter Jonas.


