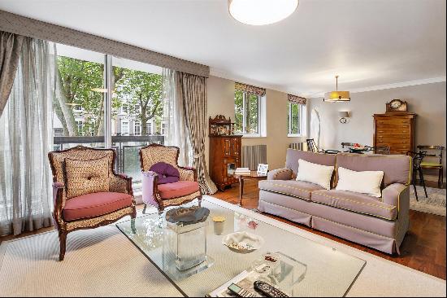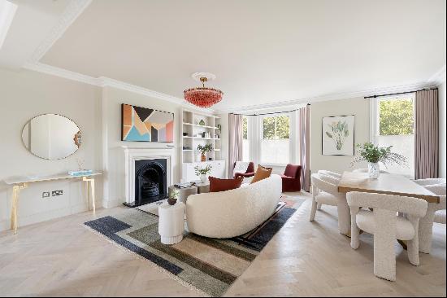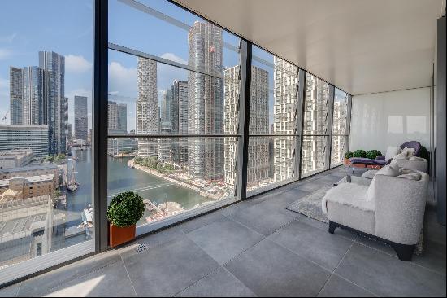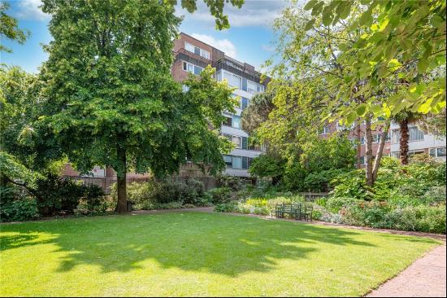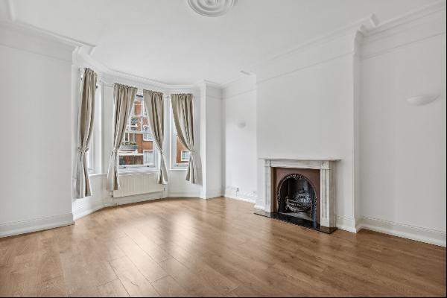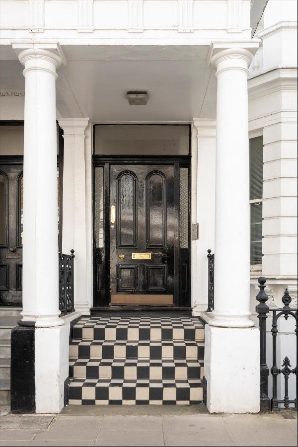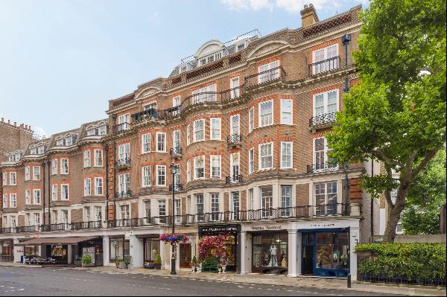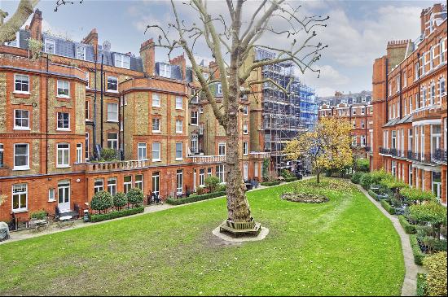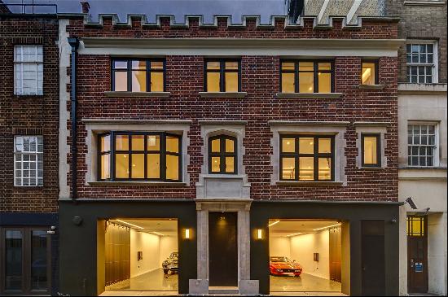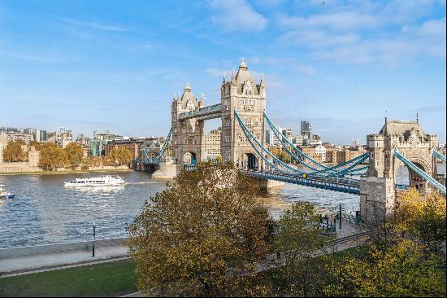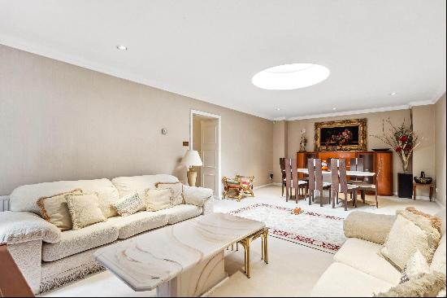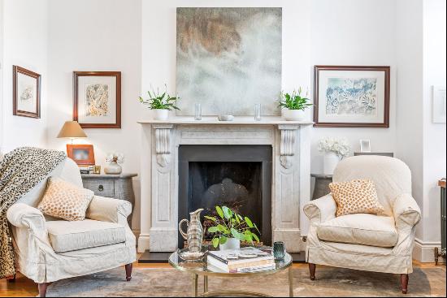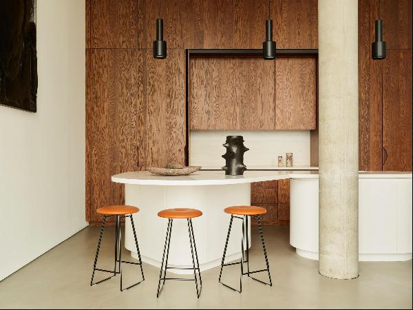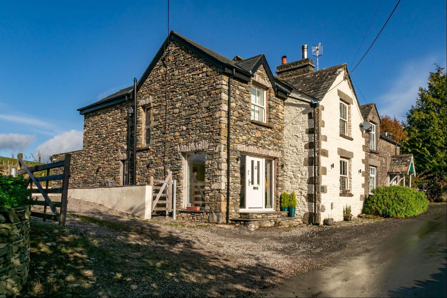
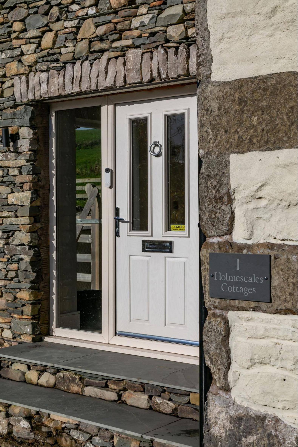
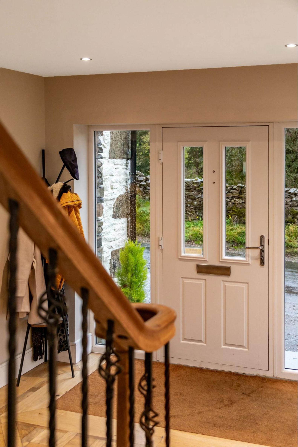
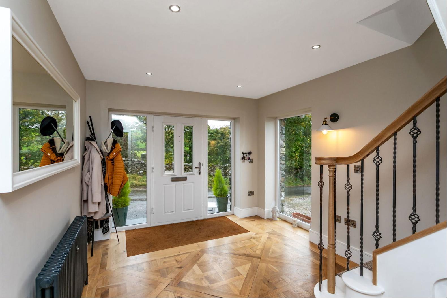
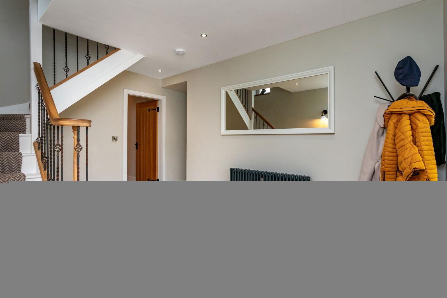
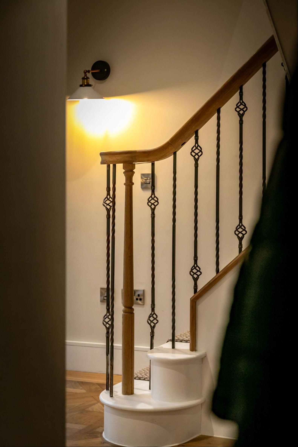
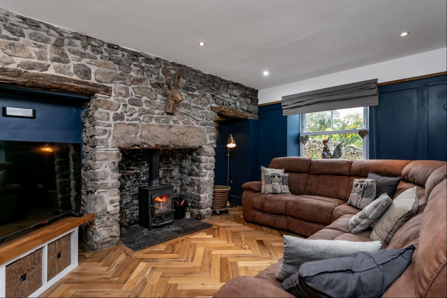
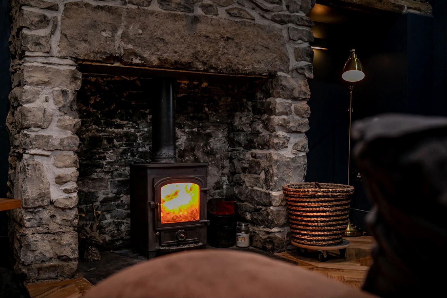
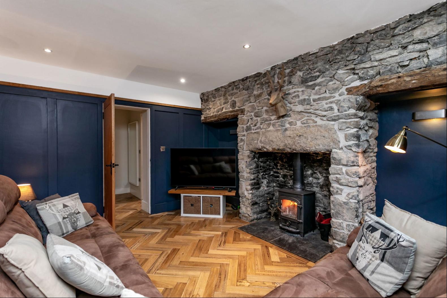
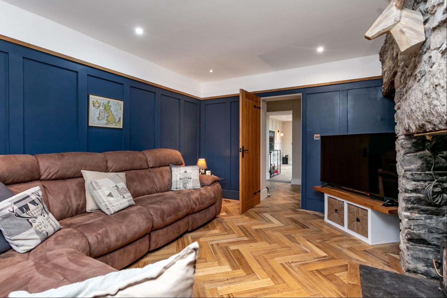
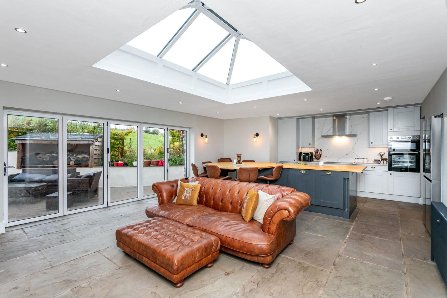
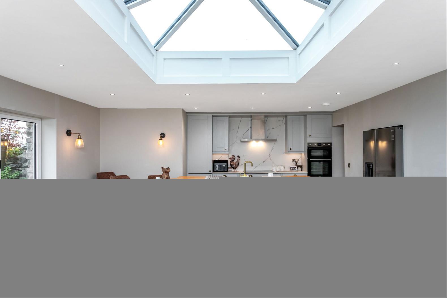
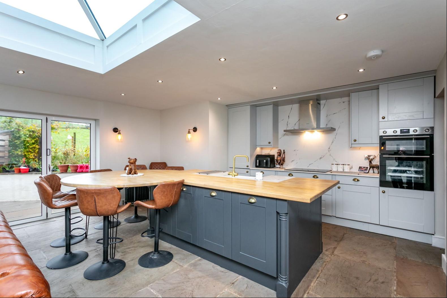
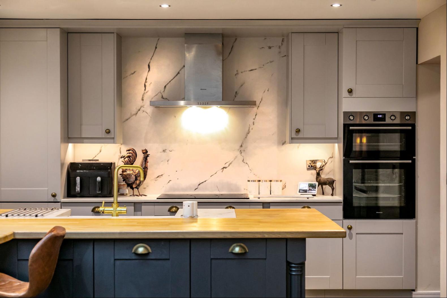
- For Sale
- GBP 700,000
- Property Style: Traditional
- Bedroom: 5
- Bathroom: 2
Welcome to 1 Homescales Cottage, Old Hutton, Kendal, LA8 0NB
Contemporary chic meets country casual and get on famously in this characterful cottage.
This semi detached period cottage has been enhanced with a sizeable extension to create a generous country home that starts with a spacious reception hall and cloakroom, a sociable and airy open plan living kitchen with a real ‘wow’ factor where family and friends can gather, a cosy snug, practical utility room and coat store. Adding versatility to the layout, the principal bedroom is on the ground floor and has an ensuite shower room. Rising to the first floor and there are four further double bedrooms and a family bathroom. Thoughtful colour and design choices have been selected to ensure that the entire space has a harmonious flow both in style and colour palette making it a delight for modern day living.
The outside space is enclosed and offers a detached double garage, extensive parking, a sheltered seating area and a paddock, in total the property amounts to c.0.77 acres.
A quiet and peaceful setting that offers calming views of greenery drenched open spaces and all the benefits of country life with a host of walks right from the door. The location is far from isolated being set between the Lakeland gateway town of Kendal and the Lune Valley gem of Kirkby Lonsdale. It is also extremely convenient for getting onto the M6 motorway at J36 and for catching a train from Oxenholme station. Surely the best of both worlds?
Location
Old Hutton is not so much a single village as a collection of five scattered hamlets, the cottage itself is almost equidistant between Kendal (at just over 5 miles away) and Kirkby Lonsdale (a little further, but still under 8 miles distant). Old Hutton Village Hall brings the community together with pub nights, ‘The Drop Inn’, regular visits from the fish and chip van, as well as film club and live music events. There’s a primary school in the village which is a great asset if you are moving with little ones and a choice of secondary schools in various directions.
Kendal is a well serviced market town with a choice of secondary schools as well as a further education college. The town offers a range of health and wellbeing providers; a hospital (located on the south side of town, so handy for Old Hutton), doctors, dentists and opticians’ surgeries, hairdressers and barbers, beauty salons and for the pets in your life, a choice of vets. There’s also a full range of professional and commercial services. The busy high street offers a good selection of both national chains and independent retailers and for eating out there is a everything from historic tea and coffee shops to contemporary bars, cafes and restaurants. In the heart of the town, Brewery Arts provides a venue for live music, theatre and cinema. Grocery shopping is covered by the full range of supermarkets including a branch of Booths, all backed by a thriving artisan street market on Saturdays.
Kirkby Lonsdale is a popular market town, a tourist hotspot with independent shops and a great choice of places to dine out or meet friends for a coffee or perhaps something stronger. There are schools here as well as doctors’ and dentists’ surgeries.
Old Hutton is perfectly placed for accessing the wider countryside. A 16-mile drive will take you to the shores of Lake Windermere at Bowness Bay. This brings a wealth of Lakeland villages and activities within easy reach for great days out. You’ve also the Dales and local AONBs to explore.
Step inside
The present owners bought in 2018 when the cottage was derelict. They loved the location, the setting, the views and the amount of outdoor space meant that there was potential for a large extension to make it into the family house they needed. They finalized plans and set about a project that remodeled the interior, added a two-storey extension to the side and a large single level addition to the rear. Internally the old cottage was brought up to modern day standards and now old and new has a seamless look, so much so that it’s hard to see where one ends and the other begins.
Slated topped steps lead to the main entrance. Cross the threshold and the hall is generously proportioned with floor to ceiling windows (it’s here that the family’s Christmas tree is placed to provide a twinkly glow from outside and also be passed and appreciated most often when inside), an impressive oak and wrought iron staircase rises to the first floor.
Worth noting is the imaginative rustic wooden parquet flooring (much of it oak) that is laid in the hall, snug, cloakroom and downstairs loo. Complementing this are the wide oak boards in the principal bedroom and the use of flags in the main open plan living kitchen, indeed it’s in this room where the line between inside and out is blurred as when the bi-folding doors are open, the sandstone paving has been used both in the living area and out in the garden for a continuous look. The utility room and house bathroom have both been laid with hard wearing and practical Karndean, an attractive carpet runner graces the stairs and to provide a touch of luxury underfoot, mid grey carpeting has been laid on the landing and in the four upper bedrooms. Internal doors are contemporary oak panel doors, albeit with a traditional touch thanks to the choice of heritage handles and mock hinges.
The owners have also paid great attention to lighting design with LED downlighters in several rooms and creative use of wall lights in the reception areas and used either side of beds and in place of table lamps in a number of the bedrooms. The colour palette is muted and stylish throughout, chosen to reflect the surrounding colours of nature and in a few rooms, painted wall paneling has been used to great effect.
We find that the decision to have one bedroom located on the ground floor is an increasingly popular one. As a principal bedroom it enjoys a degree of privacy away from the others and is also flexible to give over and accommodate less able guests. All four of the first floor bedrooms are roomy enough to house a double bed. If you don’t require five bedrooms there’s scope to indulge hobbies or have a dedicated room to work from home.
The sanitary ware styling is all contemporary, in the cloakroom, ensuite shower room and family bathroom and will bring a touch of elegance and luxury to your everyday.
Simply perfect for entertaining, the large open plan living kitchen is an absolute delight. It delivers space to cook, dine and relax. It’s the lightest of rooms, not just because of the glazed wall along the rear elevation, but the large roof lantern is set into the ceiling and allows a rush of natural daylight.
The kitchen fittings are at the same time contemporary and traditional; there’s a timeless quality to it. A particularly striking feature is the island unit with oak work surface which extends into a bespoke circular dining table. Adjacent to the kitchen and tucked round the corner is the utility room with a second sink, extra storage and room for your laundry appliances.
The inviting snug really comes into its own as the weather turns and nights draw in. Exposed stone work and panelled walls cocoon the room and calls for hunkering down in front of the wood burner whilst indulging in a film or box set binge.
This is lovely country property, great for everyday but one that also lends itself particularly well to entertaining if you like to open your home and welcome in guests. It is full of character but offers no compromises when it comes to contemporary conveniences to make life comfortable. Views are relaxing, open and green, taking in next door’s grazing sheep from the rear elevation and the delightful Barkhouse Beck across the field opposite.
Step outside
The outside areas are predominantly to the south west of the cottage. Wooden gates open from the lane to a large parking area, laid with limestone chippings. The garage was added by the owners and fits in well with stone facing and a slated roof. It has a pair of electric roller doors, internal power and light.
The main seating area is next to the living kitchen. Enclosed with a retaining wall, it’s private, sheltered and has both step and step free access from the parking area. It makes a lovely spot for eating outside, a summer’s day barbecue and general relaxation. There would be room to build an outdoor kitchen but why bother when the well-equipped main kitchen is so handy?
Tucked away out of sight behind the garage is a children’s play area with a large wooden climbing frame and trampoline (both are included in the sale).
The paddock is fenced and makes the ideal area for children and dogs to run around and to allow free range hens to wander which is just how the present owners enjoy it. If you wanted to plant a heritage orchard or keep a few sheep, it would also work well.
Around the grounds there is lighting, power points and two cold water taps.
The field measures c. 0.54 acres, in total the property is c. 0.77 acres.
Services
Mains electricity and water. Calor gas fired central heating from a Worcester boiler in the kitchen. Drainage to a septic tank, shared with the adjoining property and located within the car parking area. External CCTV and doorbell with remote access via Google NEST.
Broadband
Full fibre gigabit broadband available from B4RN (Broadband for the Rural North) www.B4RN.org.uk. All B4RN customers receive gigabit (1,000Mbps) speed.
Mobile
Indoor: Three is reported as providing ‘likely’ services for both Voice and Data. O2 is reported as providing ‘limited’ services for both Voice and Data. EE is reported as providing ‘likely’ Voice services but ‘limited’ Data services. Vodaphone is reported as not providing any services.
Outdoor: EE, Three, O2 and Vodaphone are all reported as providing ‘likely’ services for both Voice and Data.
Broadband and mobile information provided by Ofcom.
Local Authority charges
Westmorland and Furness Council – Council Tax band B
Tenure
Freehold
Included in the sale
Fitted carpets, curtains, curtain poles, blinds, light fittings and integral kitchen appliances as follows: Russell Hobbs five plate hob with Hisense fan over, Hisense double oven with fan and grill functions, instant hot water tap and the Indesit dishwasher. In the garden, the wooden climbing frame and trampoline are staying.
Available by way of further negotiation are the wall mounted flat screen televisions, the LG fridge freezer, washing machine and tumble dryer (both Hotpoint).
Like the overall look? Many items of furniture may also be available so if you see any items of interest, please ask the Agent.
Please note
Two rights of way cross the parking area to access adjacent land. The first is in favour of the neighbouring farmer who owns the agricultural land to the west and the second is for 2 Homescales Cottage which owns the field to the rear.
Directions
what3words ///tilts.spinning.incurs
Use Sat Nav LA8 0NB with reference to the directions below:
Approach is possible from a number directions, however on your first visit we recommend the most straight forward route is off the B6254 which runs between Kendal and Kirkby Lonsdale. There is a staggered crossroads at the southern end of the village, turn off the road signposted Endmoor/Gatebeck and follow the lane. After passing the quarry entrance on the left, Homescales Cottages are on the right. No.1. is the second property with the gated parking area immediately after the cottage.


