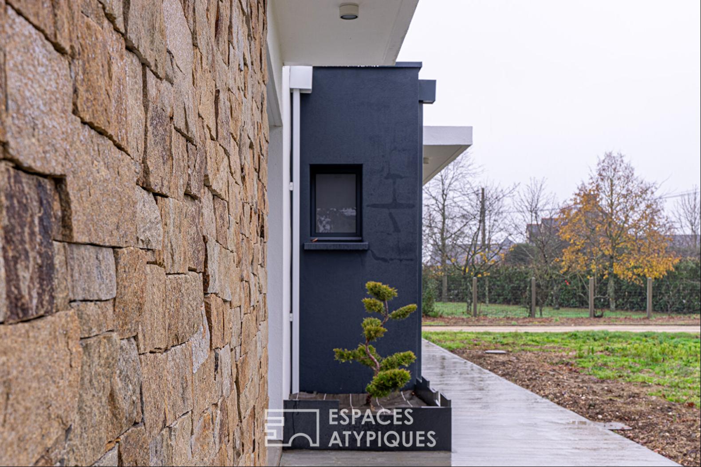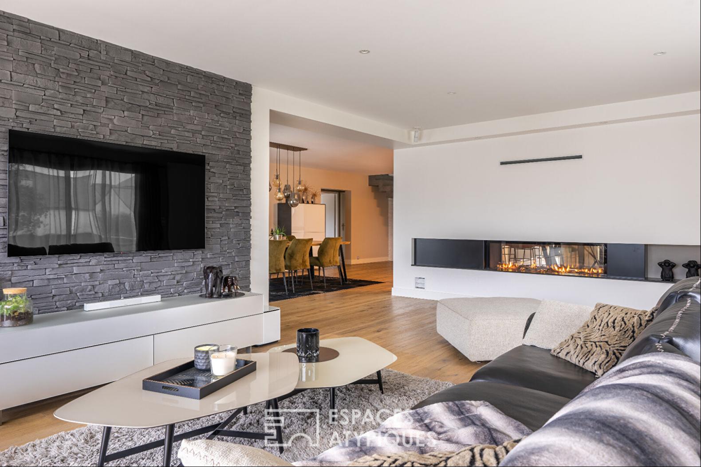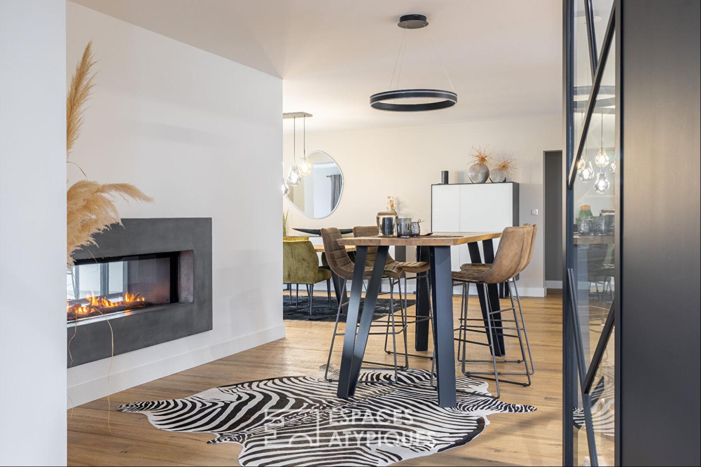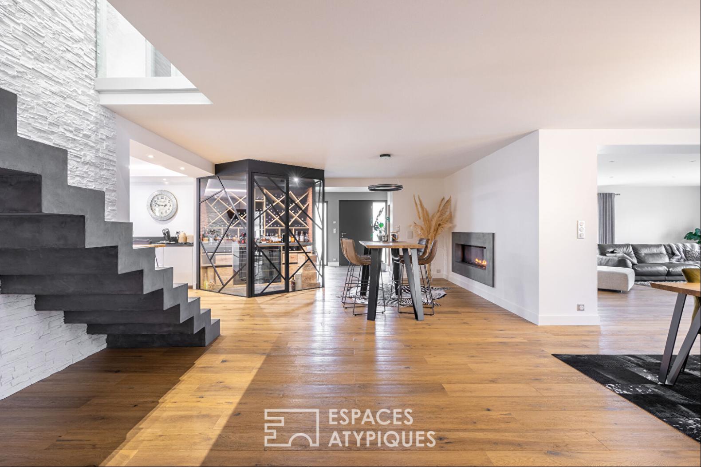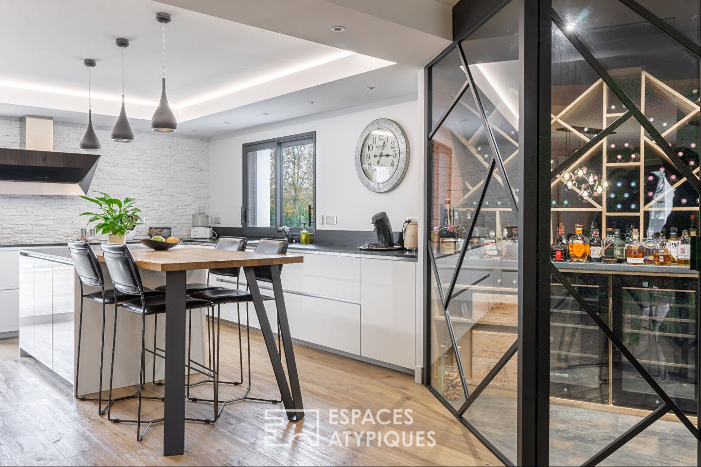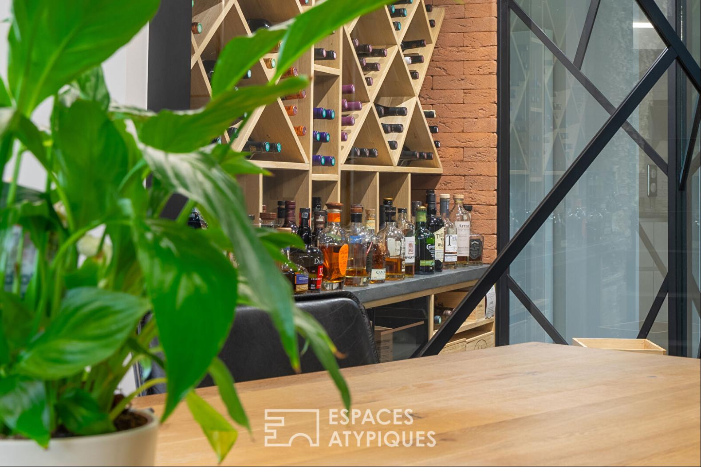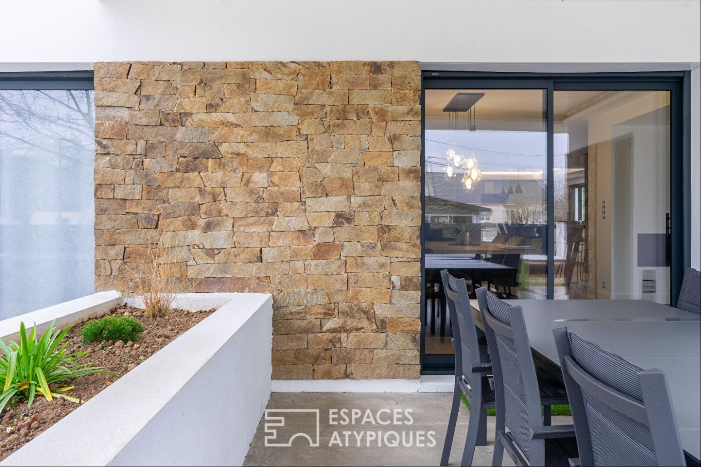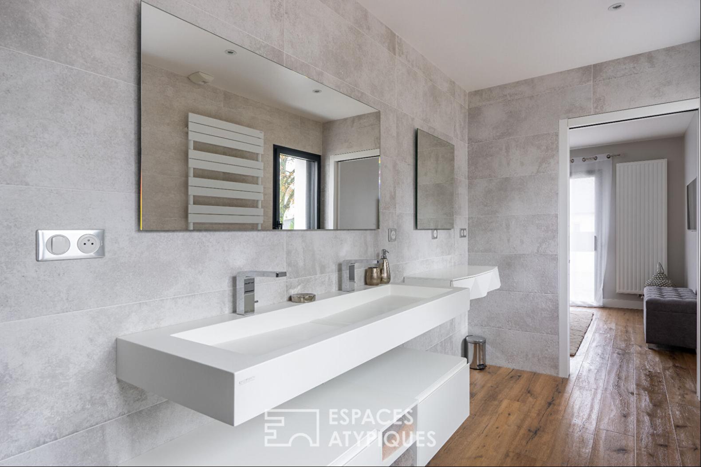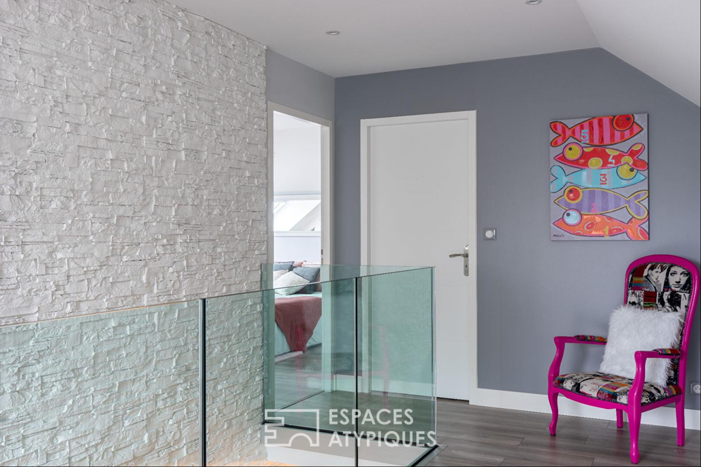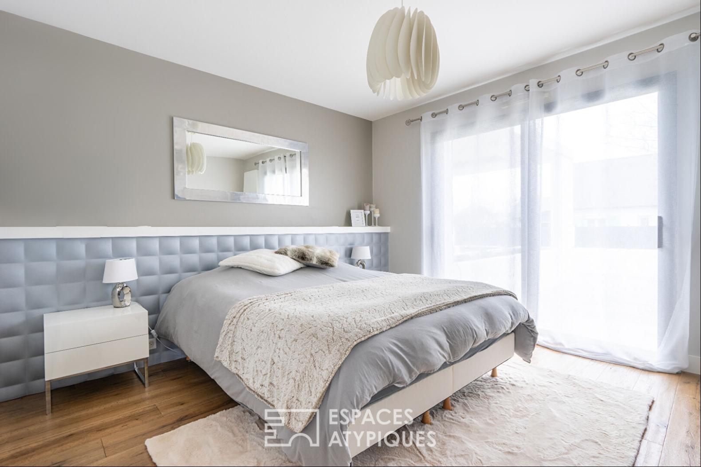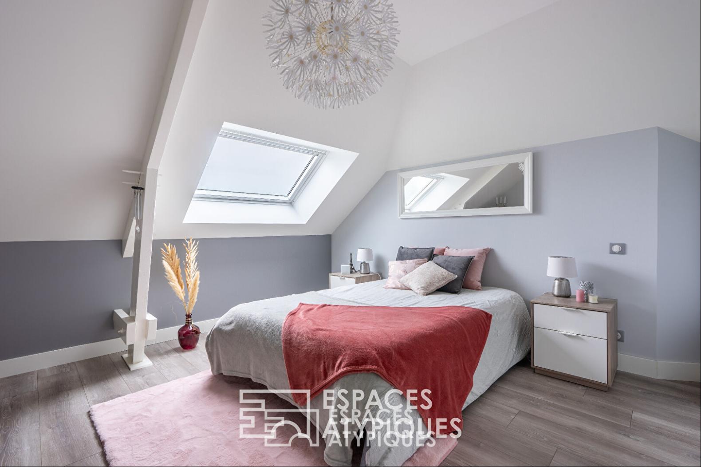- For Sale
- EUR 988,000
- Property Type: Single Family Home
- Bedroom: 5
- Bathroom: 1
This superb villa with a refined look has undergone an overall renovation offering beautiful living rooms with generous surface areas, through an elegant and careful renovation while bringing a tone of sobriety thanks to a selection of quality materials for its 250 m2 of living space. From the entrance, the hall and a small adjoining office lead you to a double living room, dining room and small dining area to allow you to take full advantage of the double-oriented Gas Insert Fireplace, in the immediate vicinity of the kitchen. fitted out and equipped, and its scullery. A superb wine cellar (3.40m2) judiciously fitted out completes the living spaces, which in the summer open onto a terrace equipped with a Bio-climatic Pergola. Finally, a Master room area with private bathroom and dressing room, WC make up the sleeping area of the ground floor. The first floor is entirely dedicated to sleeping areas: a mezzanine/living room provides comfortable access to the four bedrooms, a bathroom and a toilet. Two independent double garages and a sports area directly linked to the house, bring indisputable comfort to this place of life on the outskirts of Nort sur Erdre (Tram train/Shops, Schools, Colleges, High school), just 20 minutes from the Nantes conurbation. For gardening lovers, a few surprises will lead you to cultivate your garden (tunnel greenhouse and dedicated spaces). Finally, the plus of this land of approximately 2000 m2 is the possibility of a division for an independent construction (project to be defined).REF. 1874Additional information* 10 rooms* 5 bedrooms* 1 bathroom* Floor : 1* 1 floor in the building* Outdoor space : 2619 SQM* Parking : 5 parking spaces* Property tax : 2 147 €


