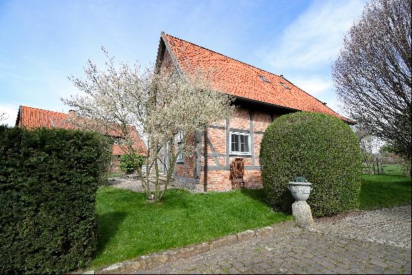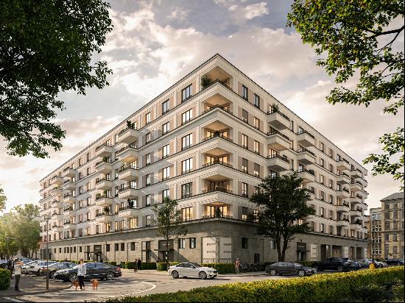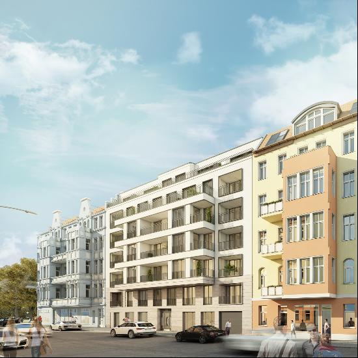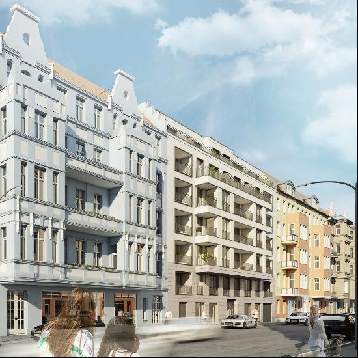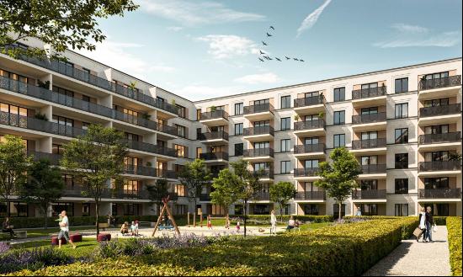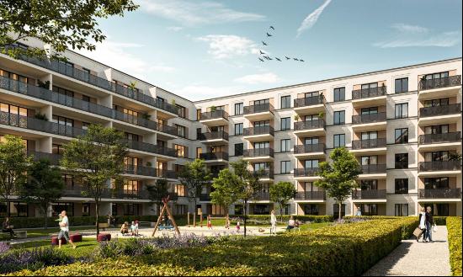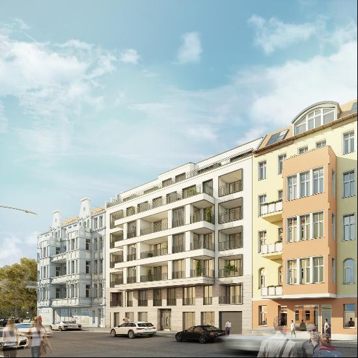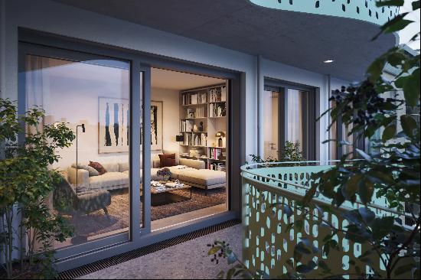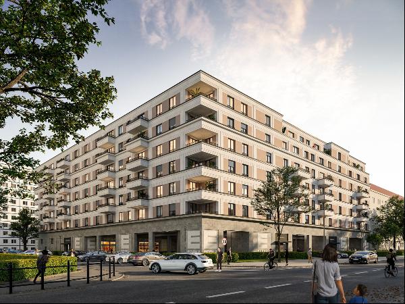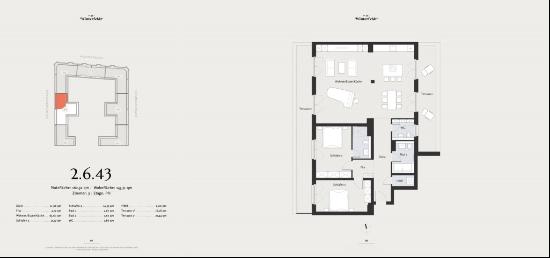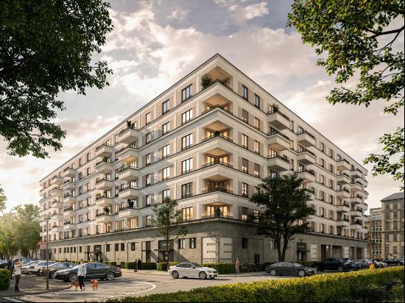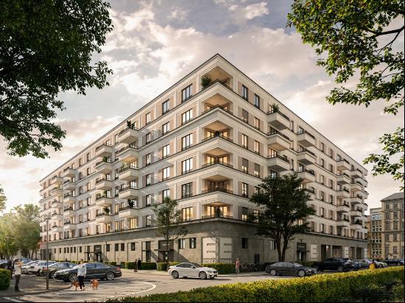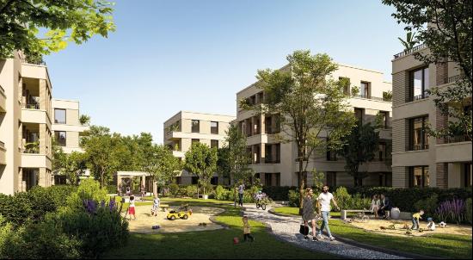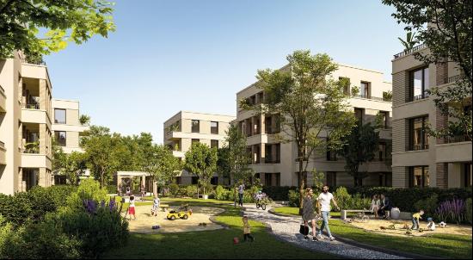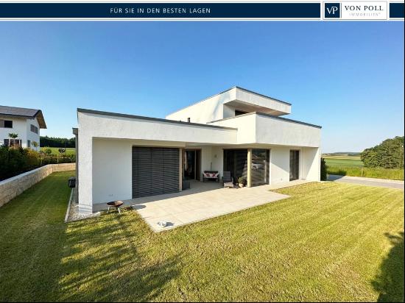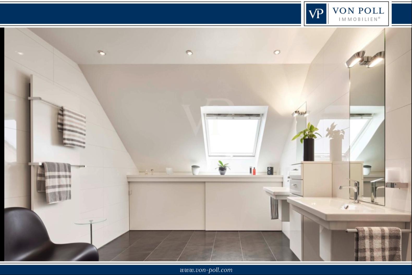
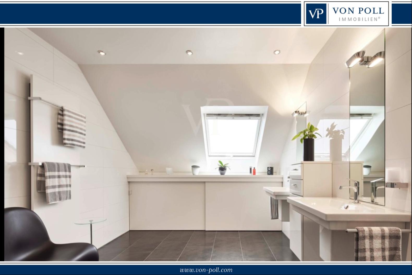
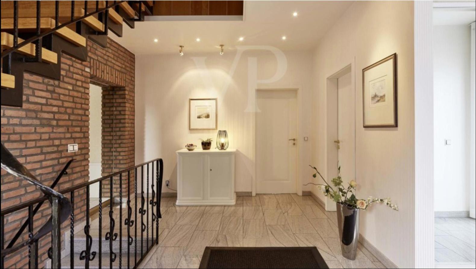
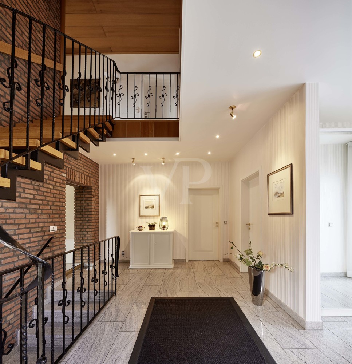
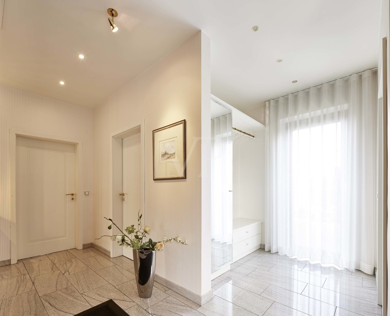
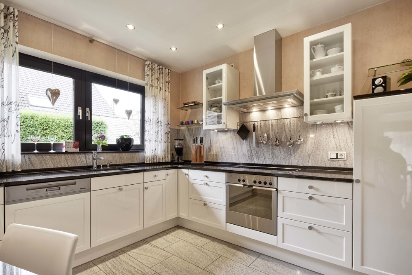
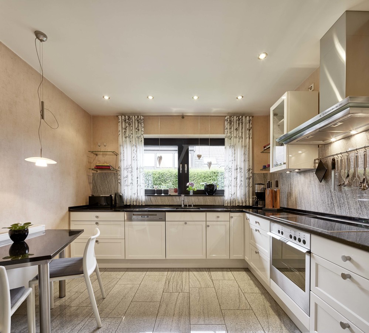
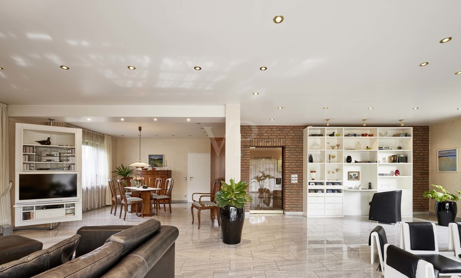
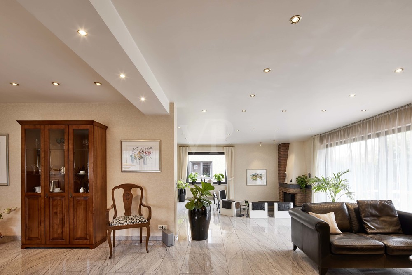
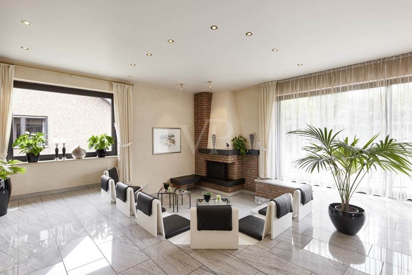
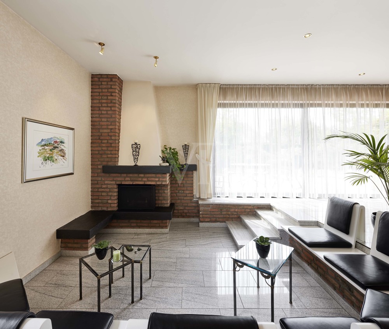
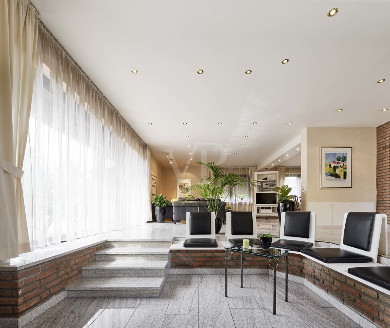
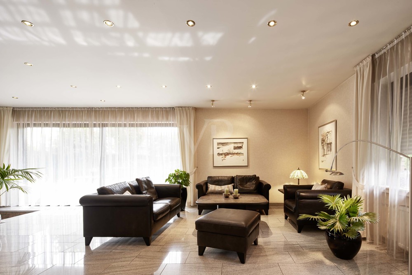
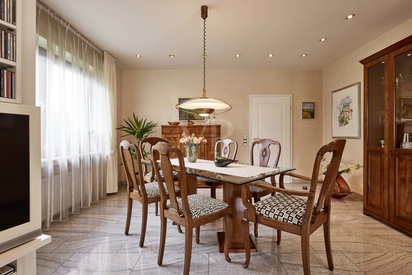
- For Sale
- EUR 995,000
- Property Type: Single Family Home
- Bedroom: 3
- Bathroom: 1
Here, your dream of owning your own property on a large plot in a mature residential environment can soon come true. This beautiful detached house in a reddish clinker brick look with a pitched roof is characterized by a functional floor plan and a selection of high-quality materials. The impressive aluminum entrance door will delight lovers of quality. The entrance hall features a hallway area with checkroom and guest WC, designed with high-quality, light-colored tiles. Timeless "Indian White" granite has been laid throughout the first floor, including in the attractive and neat L-shaped kitchen with "Star Galaxy" granite worktop and kitchen appliances from renowned manufacturers. The dining area for a small breakfast has also found its place here. A storage room and a pantry are the perfect complement to the kitchen. There is plenty of space for seating and cupboards in the open-plan dining and living area. The wood and aluminum windows with double glazing, some of which are floor-to-ceiling, give this area a great atmosphere. Underfloor heating has also been installed on the first floor. The roller shutters can be operated electrically. The patio door provides access to the front terrace with its stylish tiled flooring. Here you can spend relaxing hours with your family, surrounded by a well-tended lawn, taller shrubs and bushes as well as low perennials. In addition to rhododendrons, hydrangeas, cherry laurel and buxus, a cinnamon maple has also found its place in the garden. A beautiful water feature underlines the feel-good atmosphere. There is already an outdoor wood store for the fireplace so that the next winter can come. An open and short spiral staircase with solid oak treads leads from the entrance to the charming top floor with three possible bedrooms. The exclusive bathroom with shower, two washbasins, WC and built-in cupboard, designed with white tiles, dark floor tiles and high-quality white sanitary ceramics, has been very tastefully created and takes the functional aspect into account with the floor-to-ceiling shower. The very bright basement rooms can be accessed via an external staircase as well as an internal staircase. A utility room, a technical room, an oil storage room and a pantry are used for general and technical equipment. Two further rooms, which receive a great deal of light due to an embankment on the plot, meet the highest demands. A further cellar room is available as a utility room with a water connection. An additional cellar room could be optimally used as a hobby or work room. If this description has aroused your interest, please do not hesitate to contact us by phone or email so that we can present this beautiful property to you. We look forward to seeing you!


