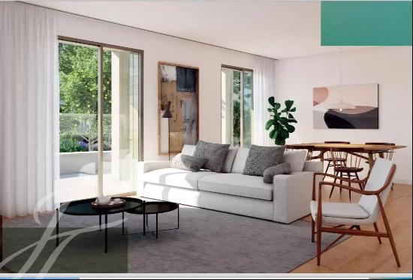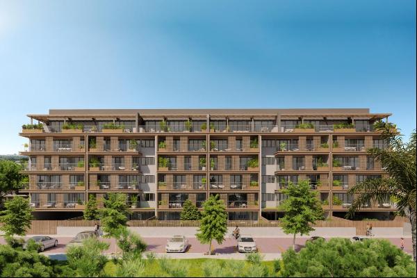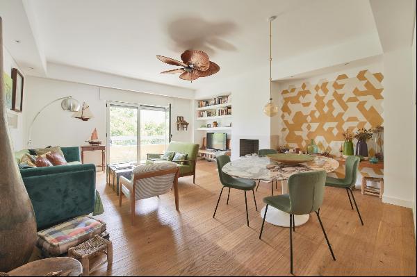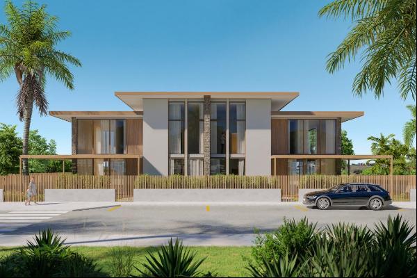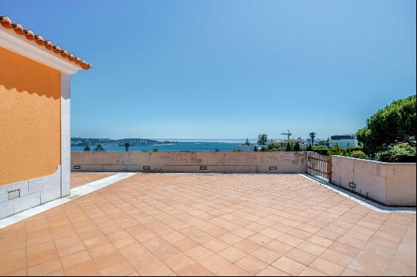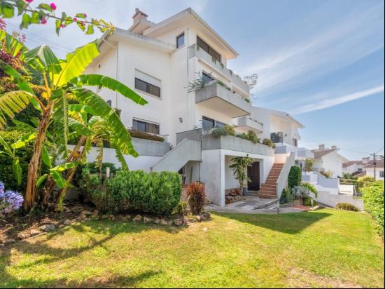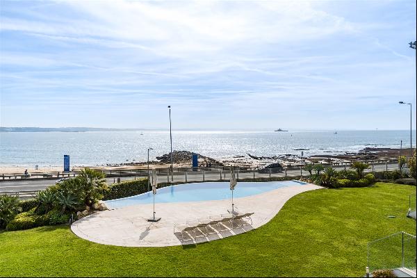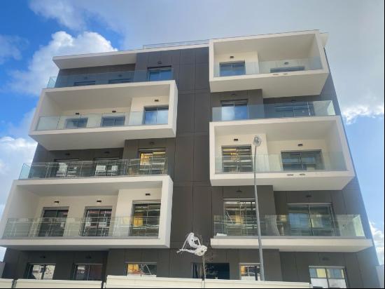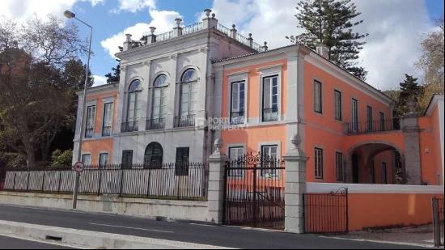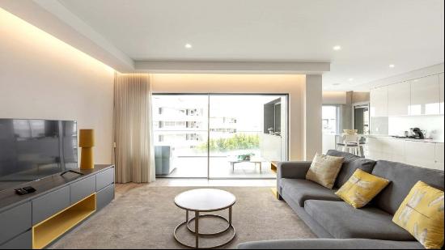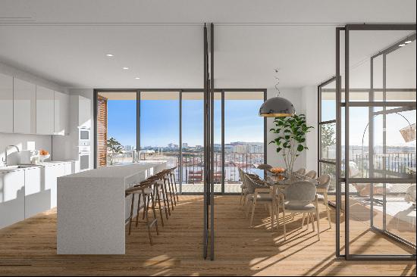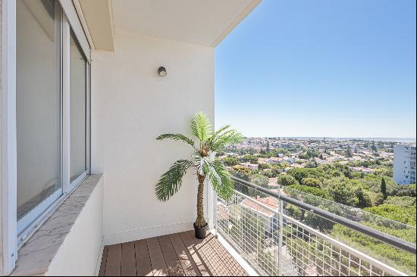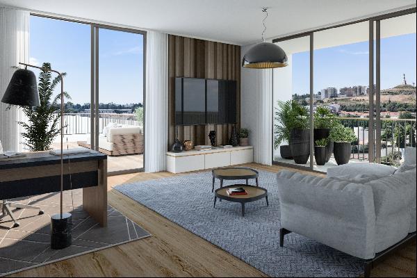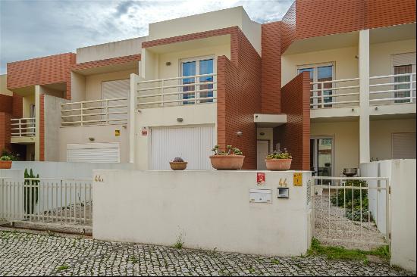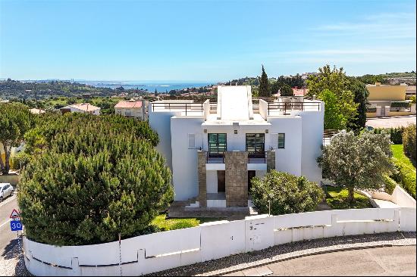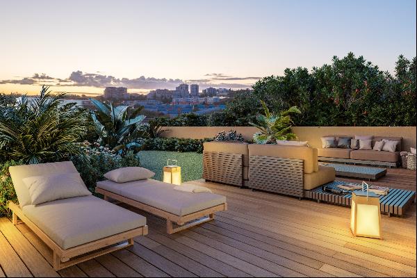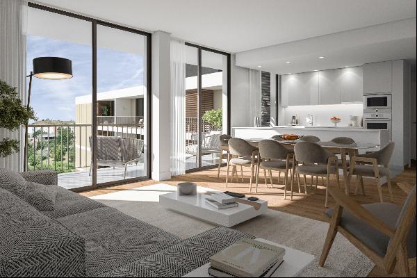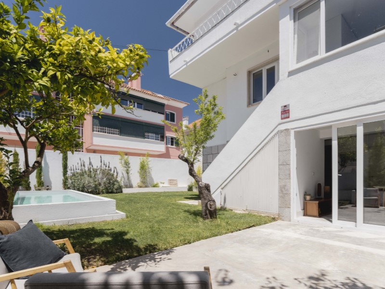
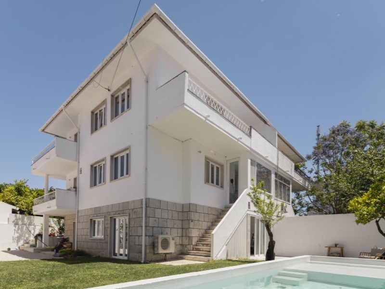
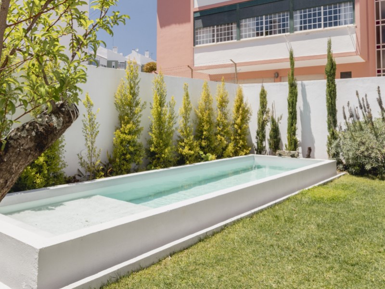
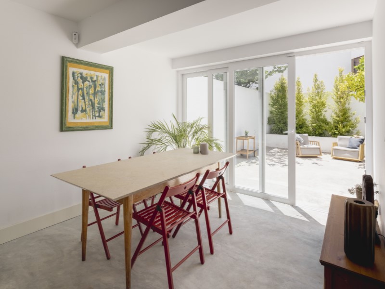
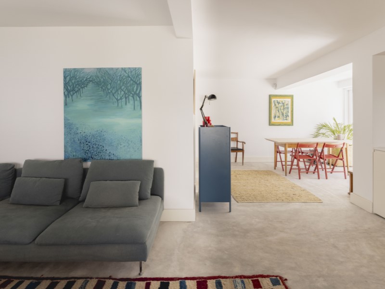
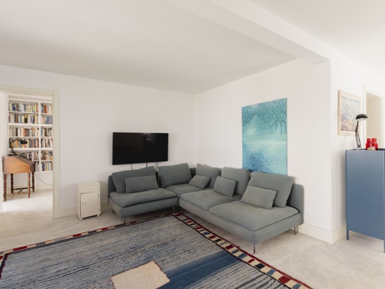
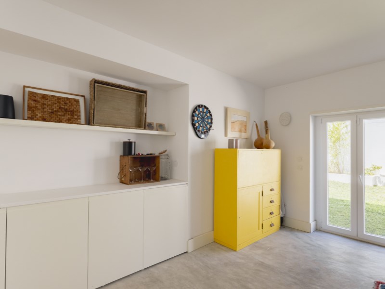
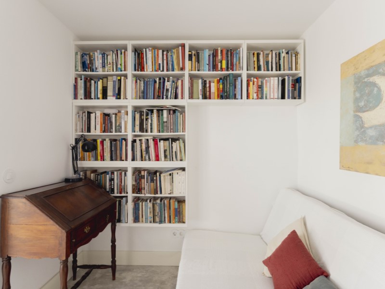
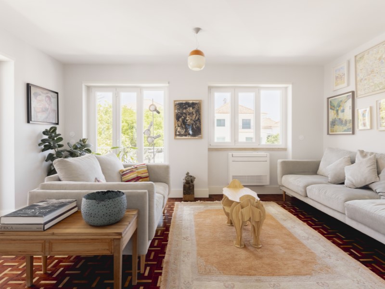
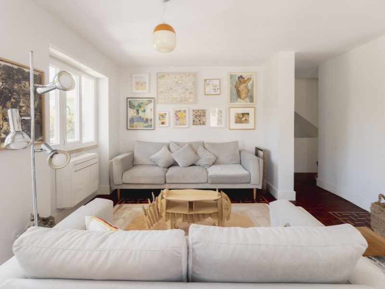
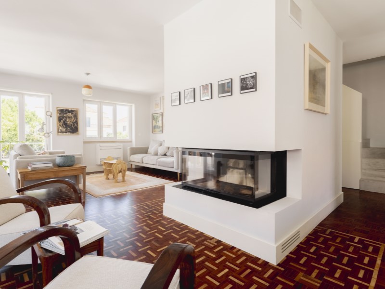
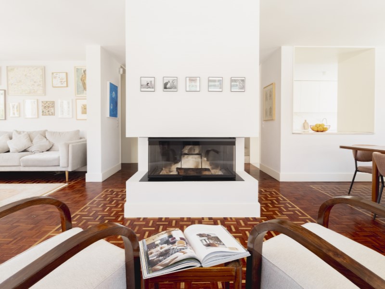
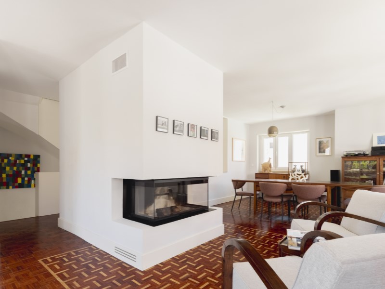
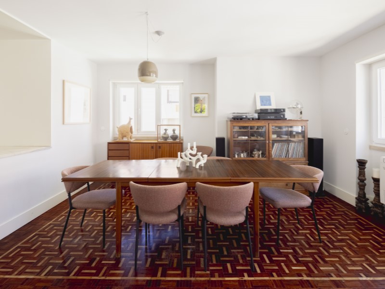
- For Sale
- EUR 1,170,000
- Build Size: 185 ft2
- Land Size: 277 ft2
- Property Type: Single Family Home
- Bedroom: 5
Located in a quiet residential area, this house has 255m² of gross construction area and is located on a 277m² plot. It underwent extensive renovation, carried out by an architect, built with superior quality materials, with air conditioning in all rooms and photovoltaic panels with batteries for water heating.On the ground floor, we have the garage (12m²), a convenient laundry room, a living room (43m²) with fireplace and stove, a suite and a guest bathroom, providing a perfect harmony between functionality and comfort.On the 1st floor, an entrance hall leads to the common room, with a generous 44m², ideal for moments of conviviality with family or friends. The kitchen contains built-in Siemens appliances, inviting you to create delicious meals, while the balcony offers views of the garden. An additional W/C complements this floor, ensuring convenience and privacy.On the 2nd floor, the hall leads to three spacious bedrooms (one measuring 15m² and two measuring 14m²), each with access to a private balcony measuring 11m² and 20m²), where you can enjoy the tranquility of the environment. Two W/C complete this floor, ensuring comfort for the whole family.On the 3rd floor, a spacious 20m² attic offers the versatility of being transformed into an additional bedroom, a leisure space or even a private office, adapting to your needs.Enjoy sunny days in the stunning pool, surrounded by the greenery of the garden, creating unforgettable moments with family and friends.The house is in a central area of Linda-a-Velha, very close to schools, shops and public transport.For more information about this property or other opportunities, please don't hesitate to get in touch for an initial meeting. We are a real estate boutique dedicated to serving international clients with excellent service and in-depth market knowledge. Our commitment is to represent buyers and present the best properties available on the market.Energy Category: A+#ref:ORIAPRO3918


