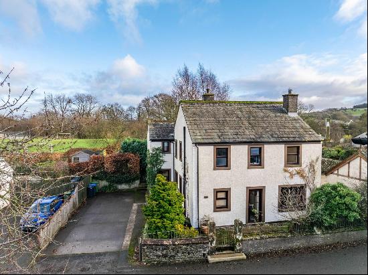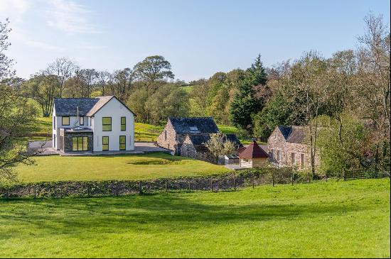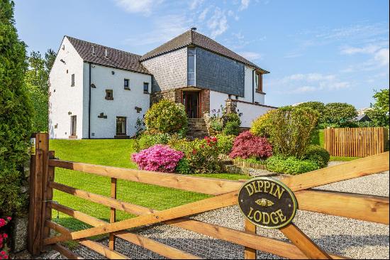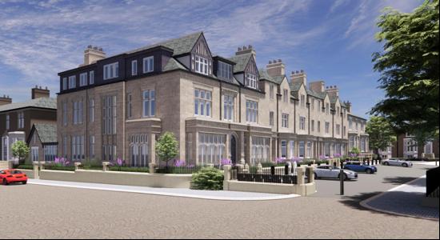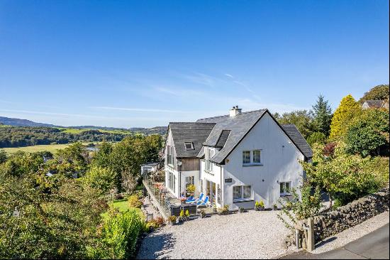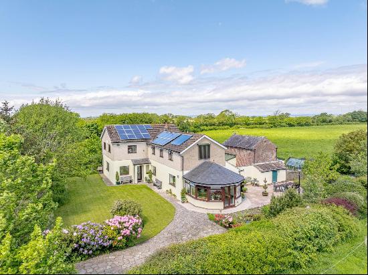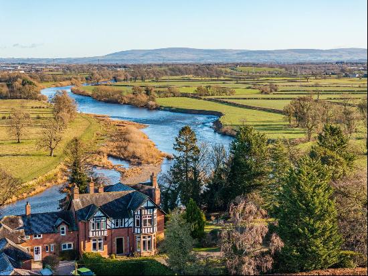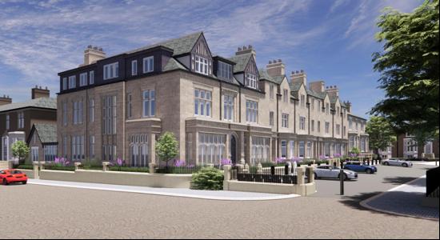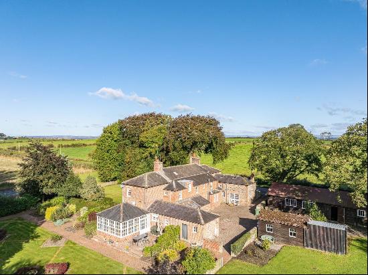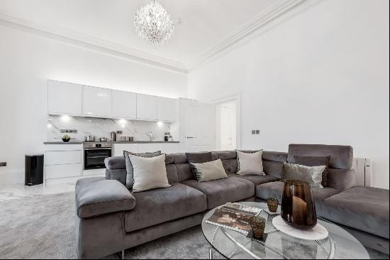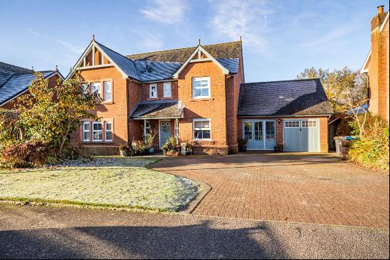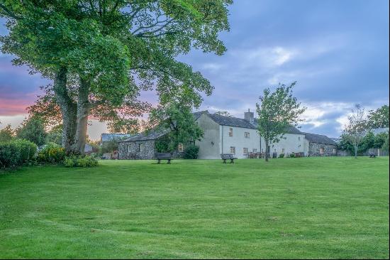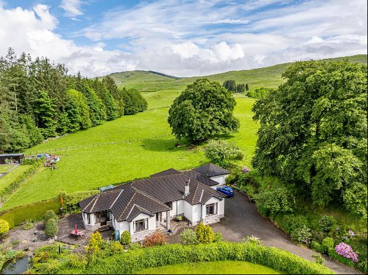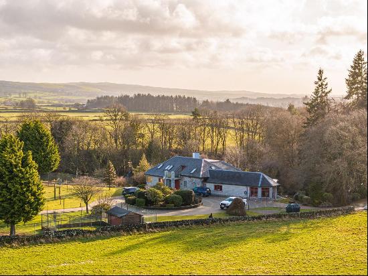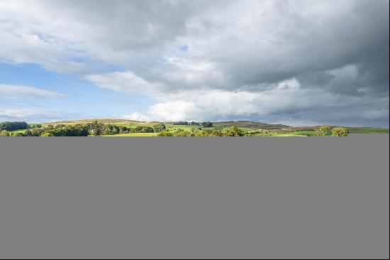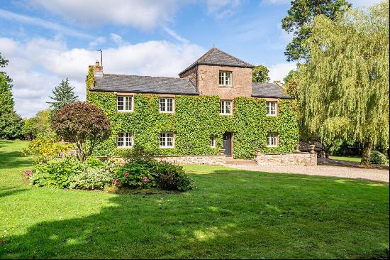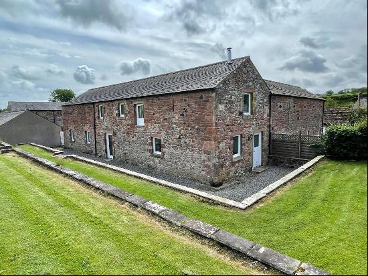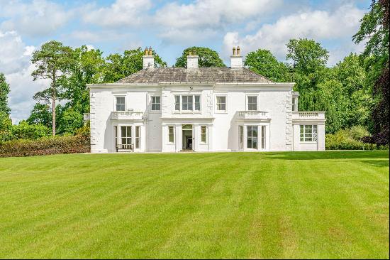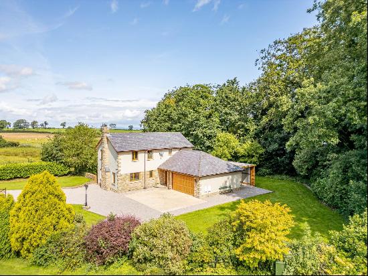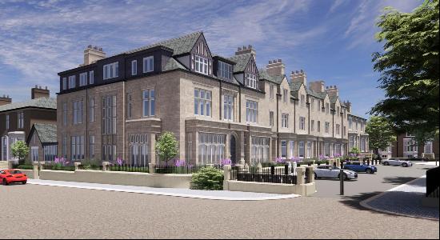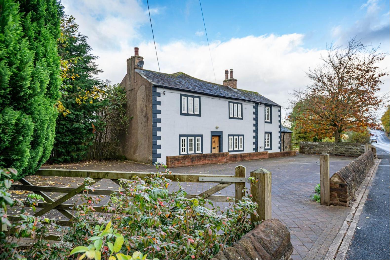
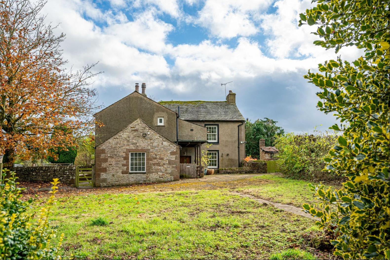
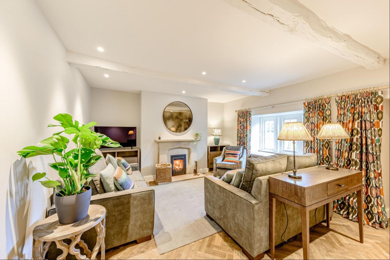
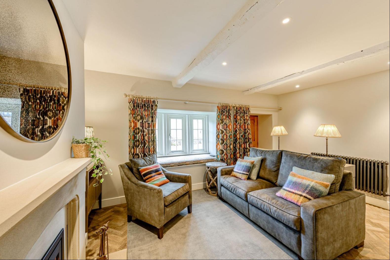
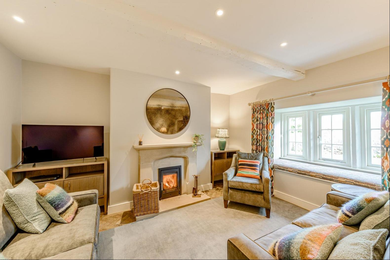
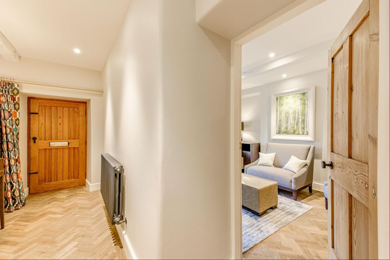
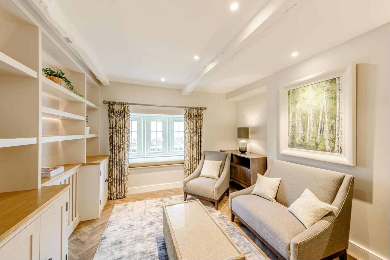
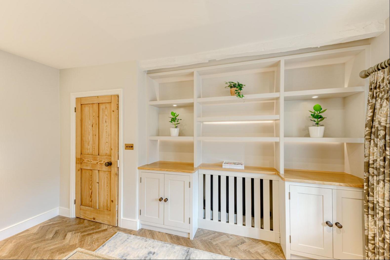
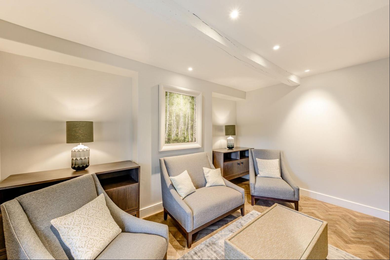
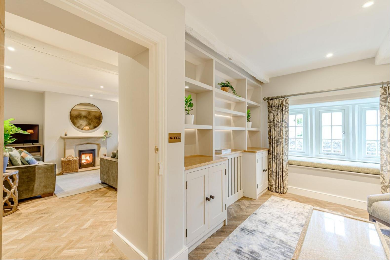
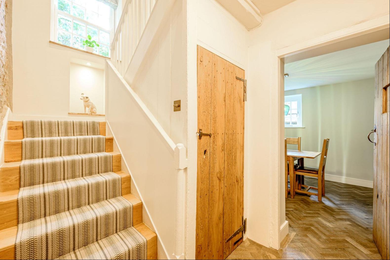
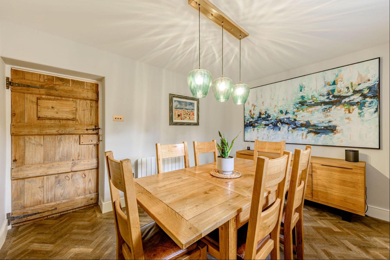
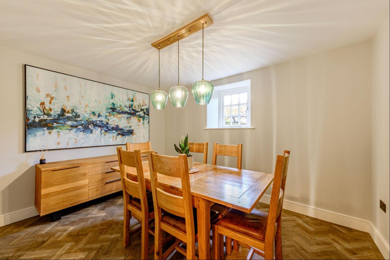
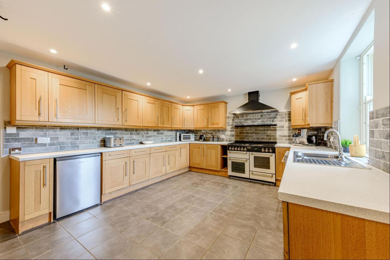
- For Sale
- GBP 575,000
- Property Style: Traditional
- Bedroom: 4
- Bathroom: 3
ACCOMMODATION
The property is entered via a solid oak door into the cosy and inviting sitting room. Like the rest of the property, it has been tastefully refurbished and restored. The result is a delightful blend of historic charm and contemporary luxury throughout, including quality Herdwick carpets, designer lighting and Amtico parquet flooring. The owner worked with a well-known local interior designer, incorporating many high-end fabrics including Missoni and Mulberry and curtains, blinds and window seats are all included in the sale. No onward chain.
The cosy sitting room has a stylish stone fireplace with a woodburning stove, pretty beams and period double glazed sash window with stone mullions and a deep windowsill with seating. There is a second sitting room with bespoke fitted dresser made by a local carpenter, exposed beams and period windows with window seat. From here is a third reception room, used currently as a dining room but a useful and flexible space with potential as an office, playroom or perhaps as a ground floor fifth bedroom. There is a practical understairs cupboard.
The kitchen is generous, with an excellent range of wall and base units and complementary work surfacing incorporating a 1½ bowl stainless steel sink and drainer with mixer tap and tiled splash backs. There is a substantial, freestanding Rangemaster stove with hob, hot plate and extractor over, space for freestanding dishwasher and under counter fridge, original meat hooks to the ceiling and radiator. In addition, there is a tiled floor, window to the rear, enclosed yard and open access into the utility area with external door. The utility is a generous and practical space with the continuation of the kitchen cupboards and floor. There is a stainless-steel sink and tiled splash backs with window onto the garden and yard. Space for additional white goods and timber stable style door to the outside.
The ground floor also benefits from a useful shower room, ideal for independent living should a ground floor bedroom be required. There is a three-piece fitted suite comprising a shower cubicle, wash hand basin, WC, part tiled walls and radiator. In addition, there is a boot room/boiler room, a spacious room which will have originally been the pantry, with the original meat hooks and stone shelving. Worcester boiler, consumer unit, tiled floor and window to the front.
UPSTAIRS
The stairs are attractively finished with a carpet runner on wooden stairs and a pretty period window on the half landing, recessed lighting and exposed stone wall. There is a spacious master bedroom with views over the garden, beams and recessed lights. It has an excellent en-suite bathroom with a contemporary four-piece suite comprising recessed bath, walk in shower unit with rain head and handset, a wash hand basin on timber shelf and WC. In sync wall and floor tiling adding to the overall presentation, ceiling beam and heated towel rail. There are three other double bedrooms with period features and all immaculately presented. One bedroom is currently being used as an office. There is a WC with timber shelf above, radiator and obscured window and a separate shower room with two-piece suite comprising walk-in shower unit and vanity wash hand basin. Timber cupboard, heated towel rail and obscured window.
OUTSIDE
Town End Farm has double-gated block paved driveway providing ample parking for up to six cars. To the rear of the property is a useful and private yard with delightful period outbuildings, a superb renovation opportunity which would have a multitude of uses once sympathetically updated.
Adjacent to the outbuildings is some hardstanding which could be incorporated into the existing drive to make additional parking if required. There is also an attached stone storeroom, currently used as a woodstore. Subject to the necessary planning permission this space could make a useful annexe.
To the right of the property is a sizeable lawn, bordered with mature hedging with superb potential for the green fingered.
LOCATION
The village of Clifton is located three miles to the south of Penrith and Junction 40 of the M6, via the A6, and on the edge of the Lake District National Park. The village has a church, primary school and a highly regarded dining pub, the George and Dragon, just a short walk from the property.
Town End Farm is situated just three miles from of the historic market town of Penrith, the shopping, business and social centre of the Eden District. Penrith is on the doorstep of the Lake District National Park, The Pennines and the Eden Valley. Penrith is a popular market town, having excellent transport links through the M6, A66, A6 and the main West coast railway line. There is a population of around 17,000 people and facilities include: infant, junior and secondary schools. There are five supermarkets and a good range of locally owned and national high street shops. Leisure facilities include: a leisure centre with; swimming pool, climbing wall, indoor bowling, badminton courts and a fitness centre as well as; golf, rugby and cricket clubs. There is also a three-screen cinema and Penrith Playhouse. Penrith is known as the Gateway to the North Lakes and is conveniently situated for Ullswater and access to the Lake District fells, benefiting from the superb outdoor recreation opportunities found there.
SERVICES
The property is freehold. Mains electricity, water and drainage. Oil fired central heating and radiators. Bespoke double-glazed sliding sash windows. Fibre Broadband supplied by BT. Mobile signal excellent. Council is, Westmoreland and Furness Council.
EPC D.
Council Tax band E.
Grade II Listed
DIRECTIONS
Take the A6 from Penrith heading to Shap. Go through Eamont Bridge and continue to Clifton. Once in Clifton, follow the road and the property is located opposite the George and Dragon pub, on the right hand side. What3words; gobbling.appraised.regulates
Matters of Title: The property is sold subject to all existing easements, burdens, reservations and wayleaves, including rights of access and rights of way whether contained in the Title Deeds or informally constituted and whether referred to in the General Remarks and Stipulations or not. The Purchaser(s) will be held to have satisfied themselves as to the nature of such matters.
Tenure and Possession: The Freehold title is offered for sale with vacant possession upon completion.
Money Laundering Obligations: In accordance with the Money Laundering Regulations 2017 the selling agents are required to verify the identity of the purchaser at the time an offer is accepted
Website and Social Media: Further details of this property as well as all others offered by Fine & Country are available to view on our website www.fineandcountry.co.uk. For updates on the latest properties like us on facebook.com/Fine & Country Cumbria and Instagram on @fineandcountrycumbria
Referrals: Fine & Country work with preferred providers for the delivery of certain services necessary for a house sale or purchase. Our providers price their products competitively, however you are under no obligation to use their services and may wish to compare them against other providers. Should you choose to utilise them Fine & Country will receive a referral fee: PIA Financial Solutions – arrangement of mortgage & other products/insurances; Fine & Country will receive a referral fee of £50 per mortgage referral. Figures quoted are inclusive of VAT
Viewings: Strictly by appointment through the sole selling agents, Fine & Country. Tel 01228 583109
Offers: Offers should be submitted to the selling agents. The owner reserves the right to sell without imposing a closing date and will not be bound to accept the highest, or indeed any, offer. All genuinely interested parties are advised to note their interest with the selling agents.
Company number 14680051
C&D Rural Ltd trading as Fine & Country Cumbria. Registered office: Lakeside, Townfoot, Longtown, Carlisle, CA6 5LY
copyright © 2024 Fine & Country Ltd.
Energy Efficiency Current: 67.0
Energy Efficiency Potential: 83.0


