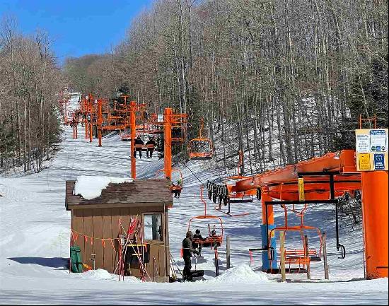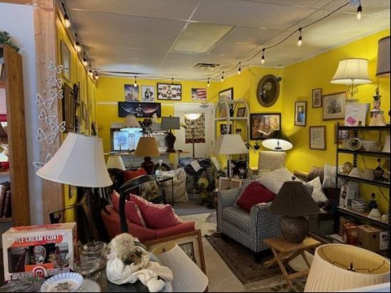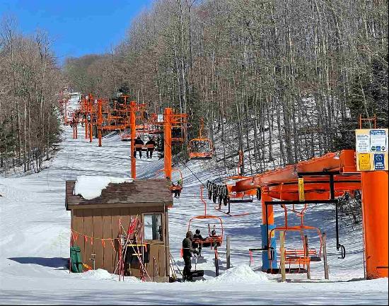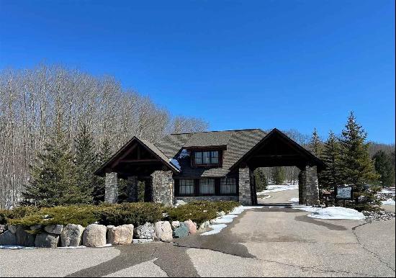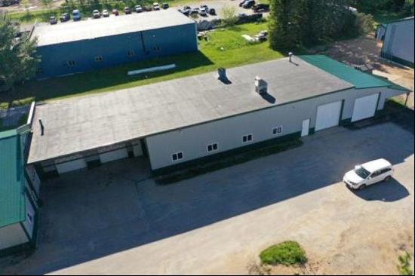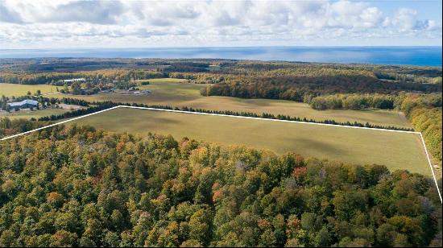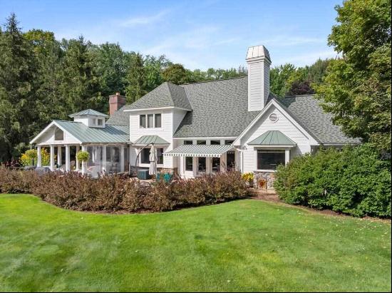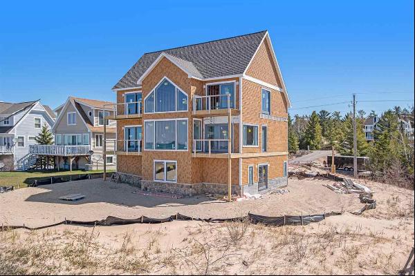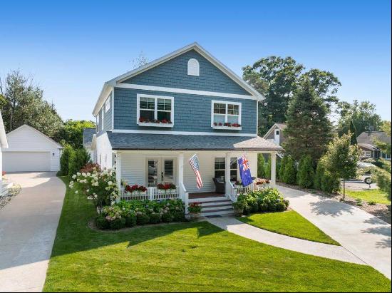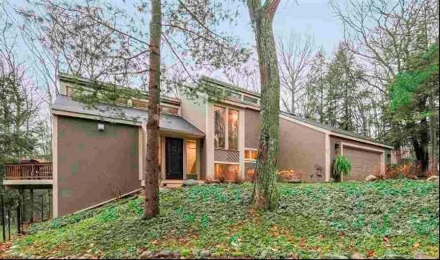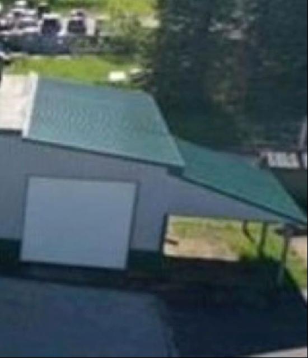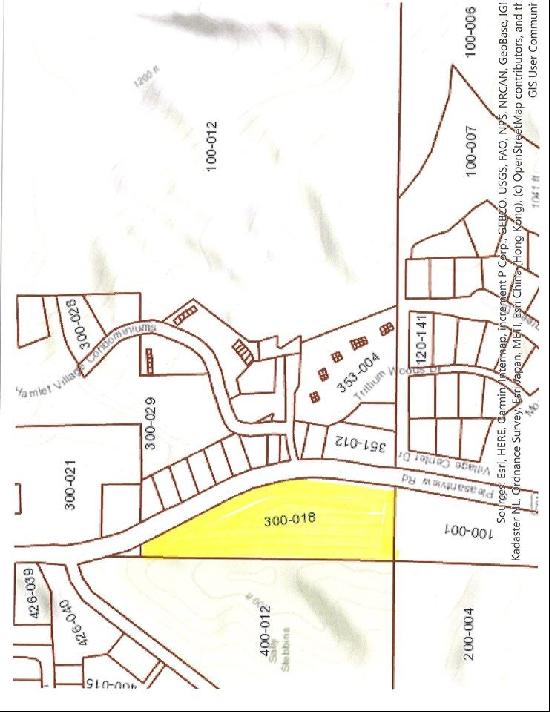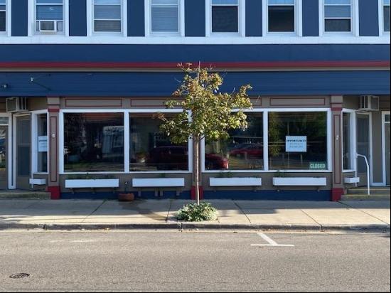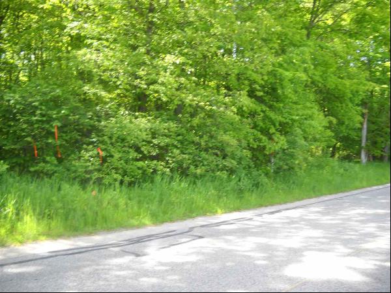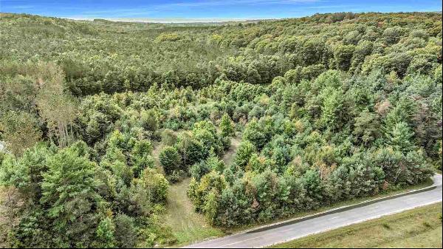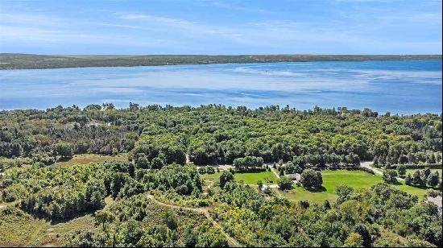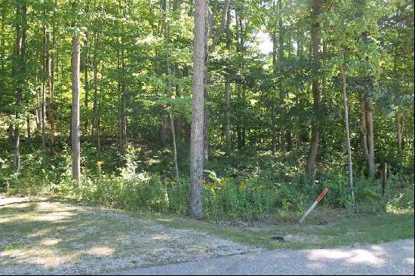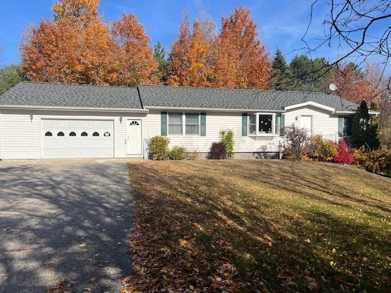
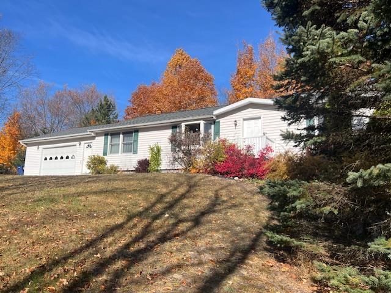
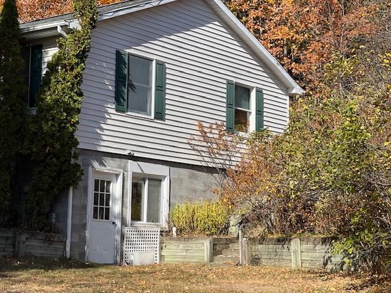
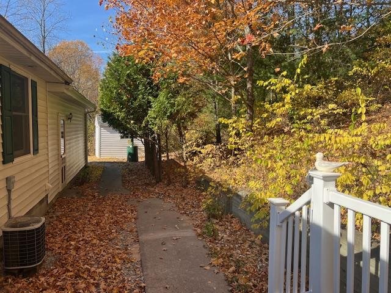
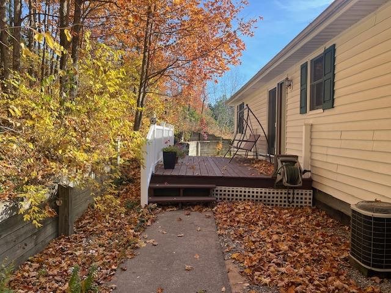
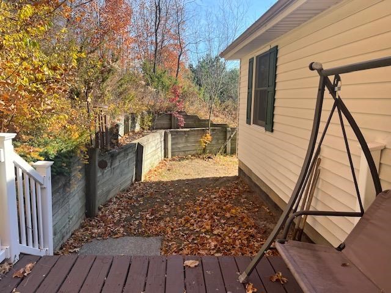
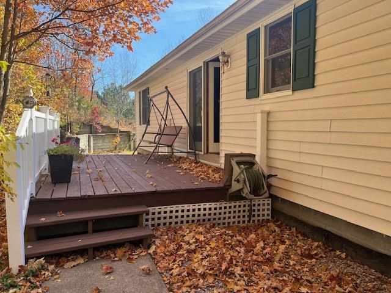
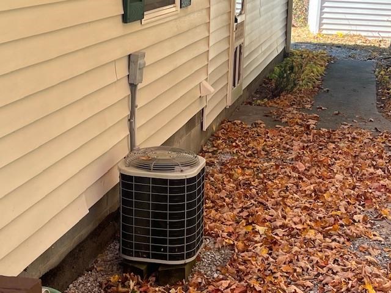
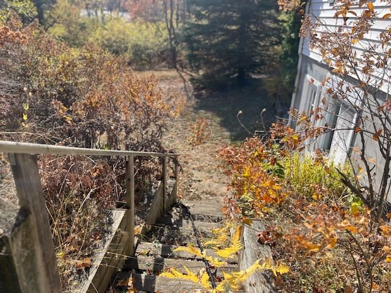
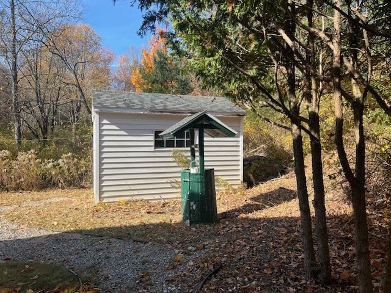
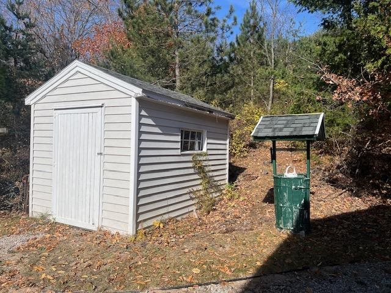
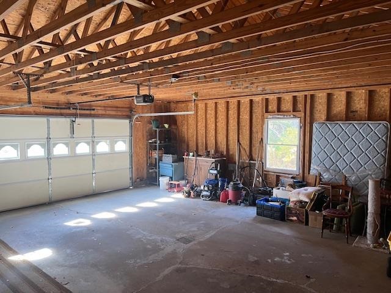
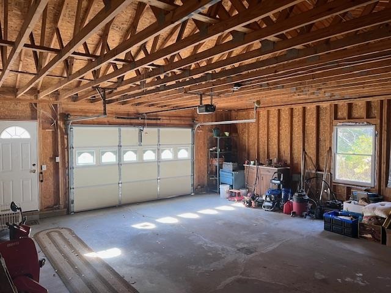
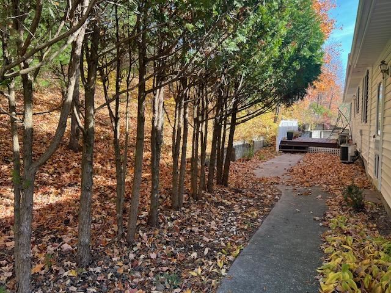
- For Sale
- USD 399,000
- Build Size: 1,400 ft2
- Property Type: Single Family Home
- Bedroom: 3
- Bathroom: 2
Situated just outside the city limits of Harbor Springs, this beautifully crafted Heckman Home from the Freedom Series rests on over two acres of serene land. The ranch-style layout places the master suite on one end of the home, providing privacy from the two additional bedrooms on the opposite side ideal for tranquil living. The floor plan features an open-concept kitchen, dining area, and living room, allowing for socializing and connection. This home's outstanding construction is designed for both durability and energy efficiency. With 2x6 exterior walls wrapped in Tyvek and insulated with R-23 insulation, vinyl siding, and R-50 roof insulation, it provides excellent protection against the elements. High-efficiency Anderson windows and Anderson sliding patio door fill the living spaces with natural light, while exterior steel doors enhance security and style. Inside, custom Chadwood cabinets and post-formed countertops add an elegant touch to the thoughtfully designed kitchen, which features Moen faucets and durable copper plumbing. The spacious 14-block tall walkout basement has cores reinforced with Styrofoam beads for additional insulation. The Egress window offers the opportunity for an additional bedroom or office. This well-insulated home includes central air, ensuring year-round comfort in every season. Don't miss the opportunity to own this exceptional property in one of Harbor Springs most desirable areas! Schedule your private tour today.


