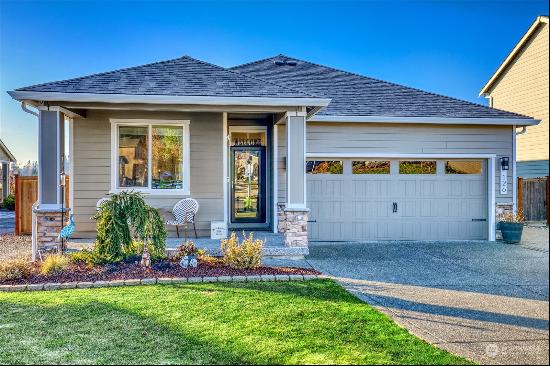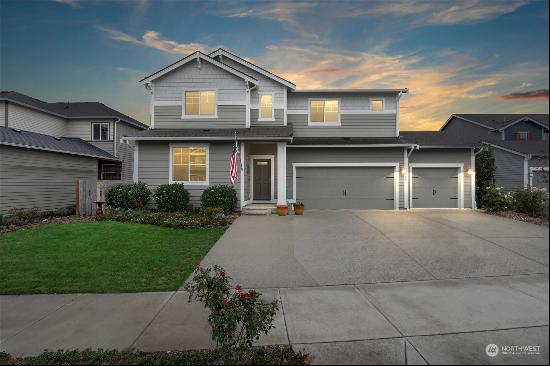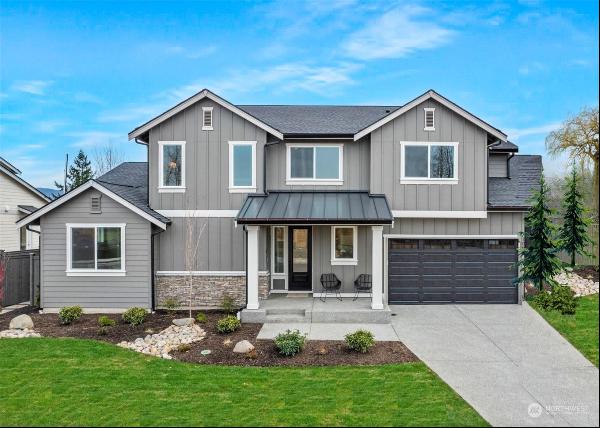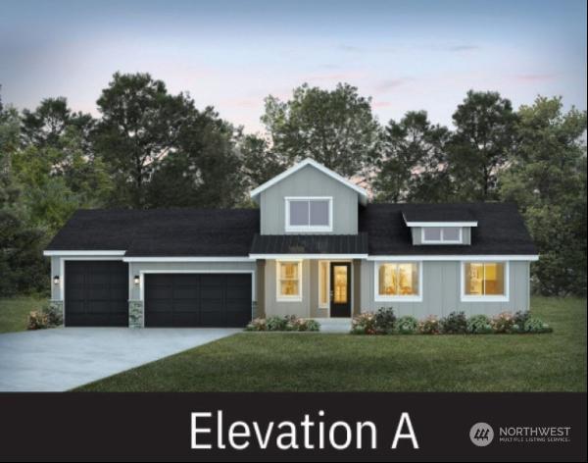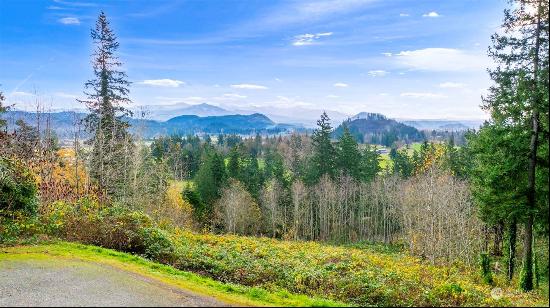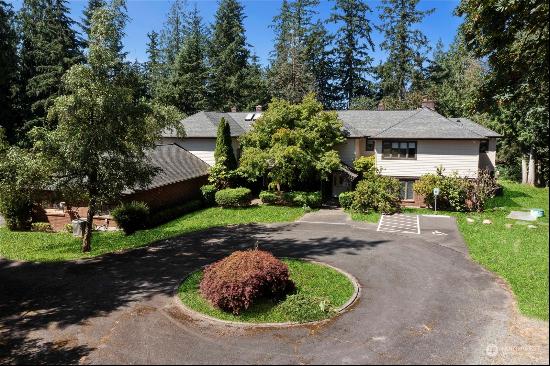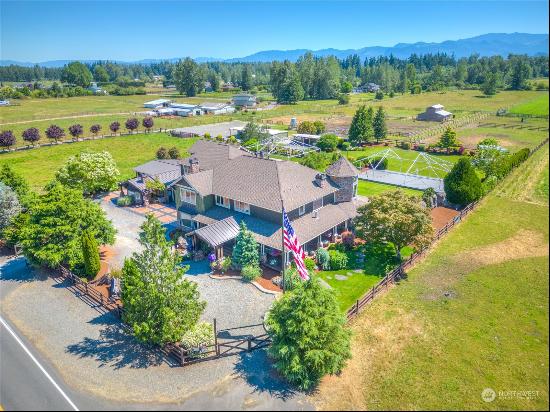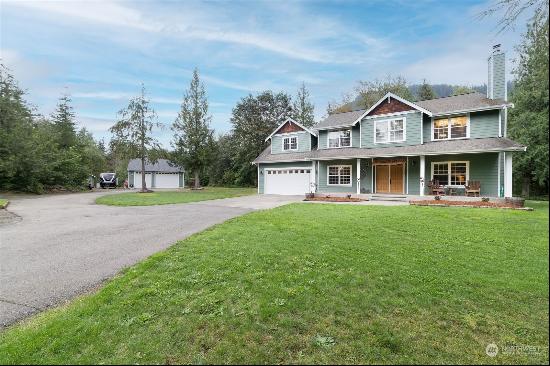

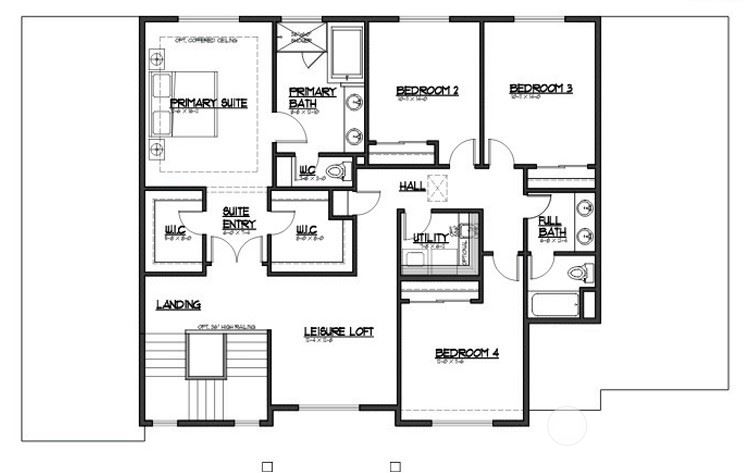
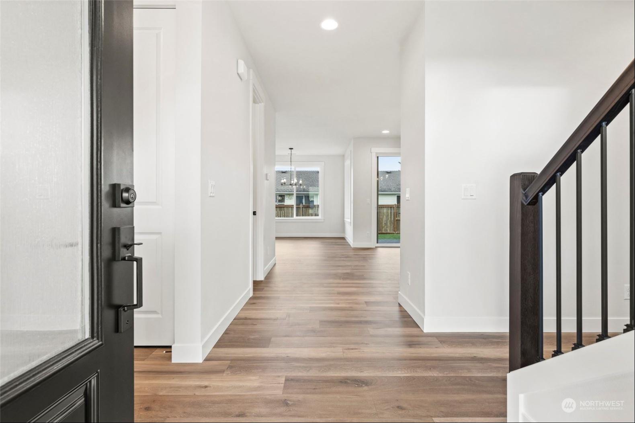
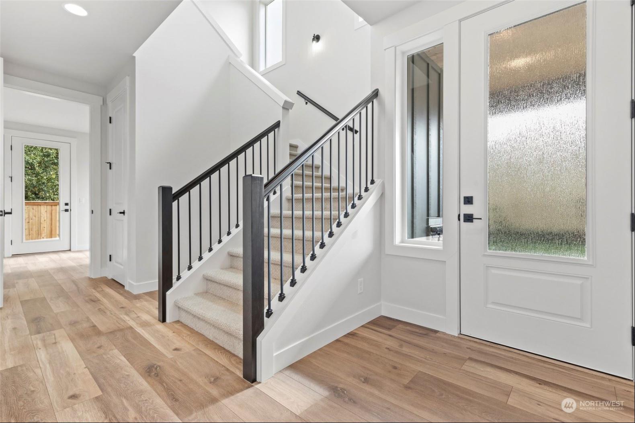



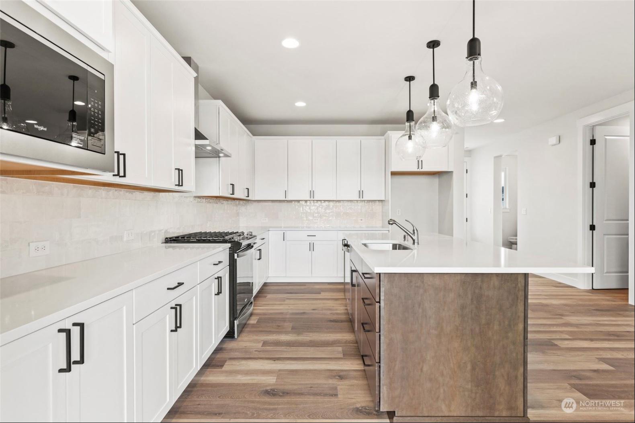
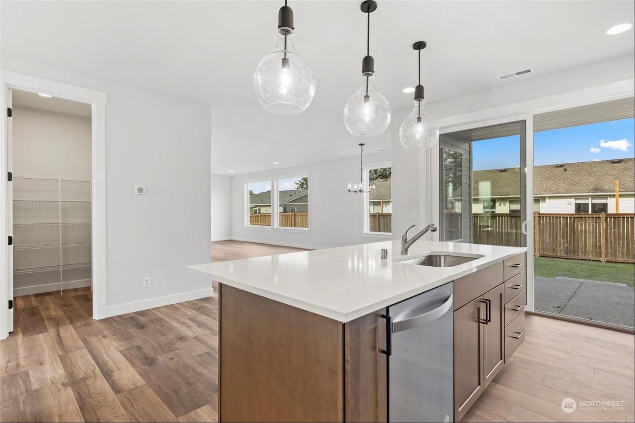

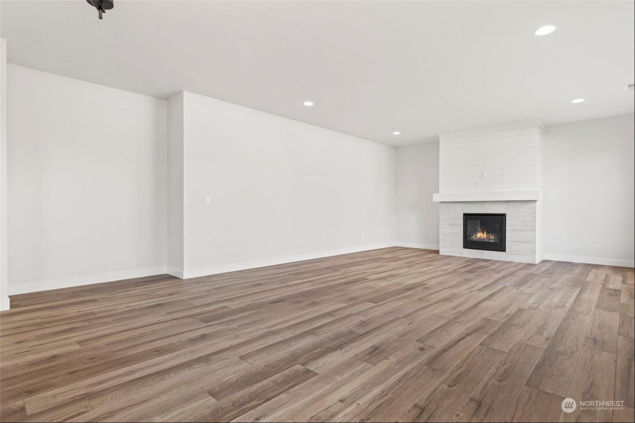
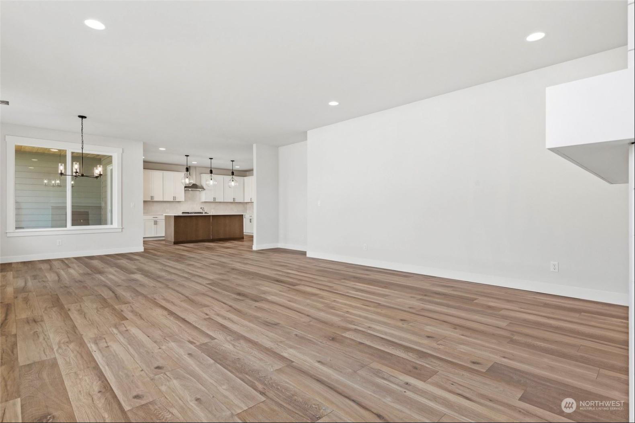
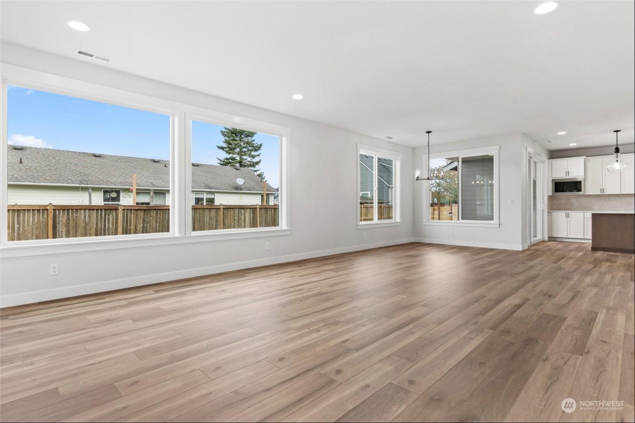
- For Sale
- USD 999,950
- Build Size: 3,297 ft2
- Property Type: Single Family Home
- Bedroom: 5
- Bathroom: 2
- Half Bathroom: 1
Two separate living spaces under 1 roof. Uniquely designed with an AADU. JK Monarch offers 3297sq/ft including 5 bedrooms + loft. Kitchen includes soft-close cabinets, SS appls (gas range, canopy hood, micro & DW) plus large kitchen island w/ undermount SS sink, walk-in pantry. Great room features title surround gas FP. Double doors open to primary suite w/ large walk-in closet, dual vanities, tile walk-in shower & soaking tub. AADU space on main w/private exterior entry. Separate living room & kitchenette, bedroom, 3/4 bath & washer/dryer hook up. Included features: quartz counters, wrought-iron rails, 8' interior doors, Heat Pump (A/C), covered patio, landscaped front yard. Photos not of actual Home. Spring 2025 completion.


