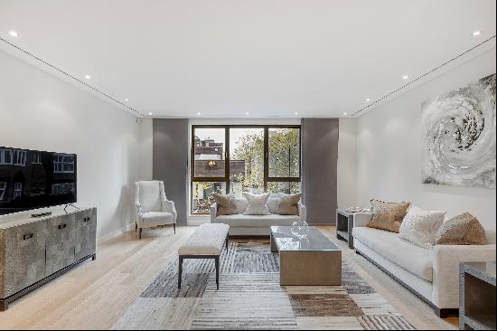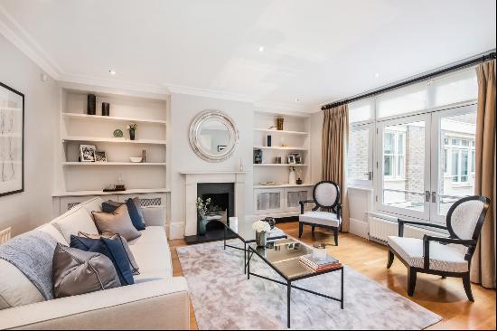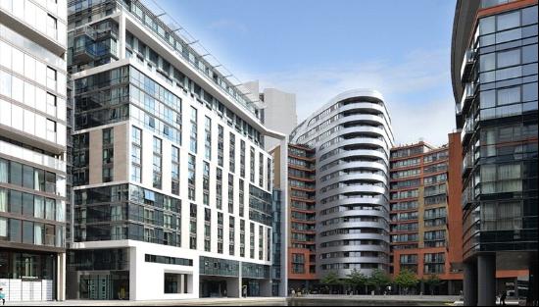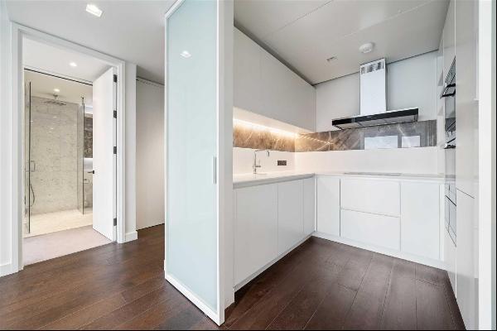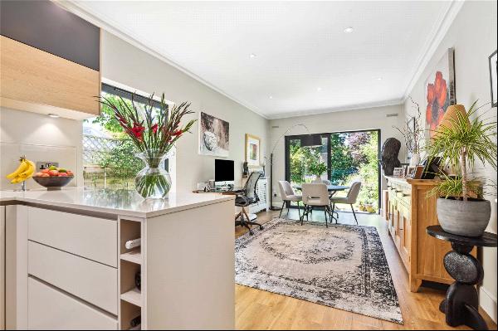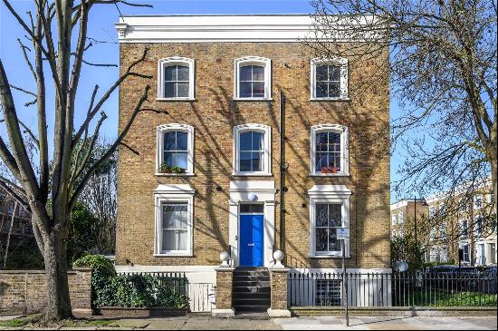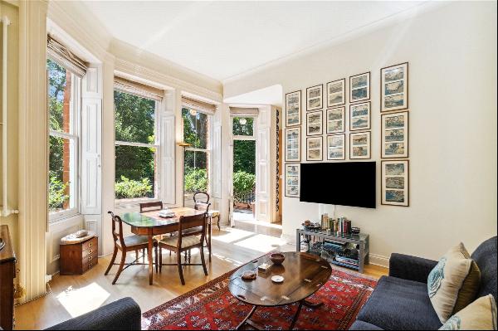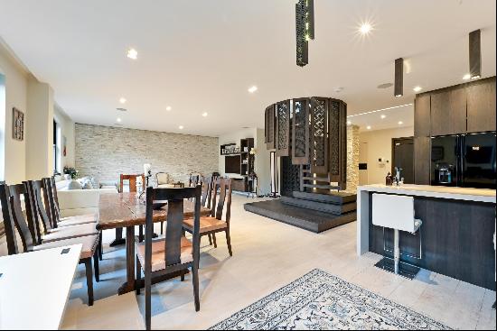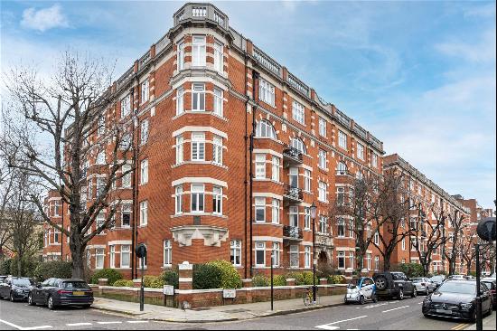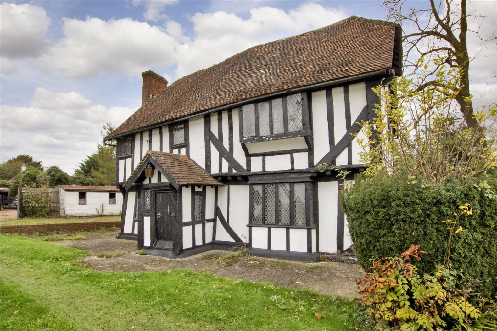
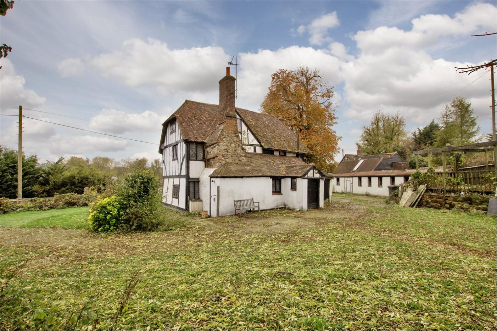
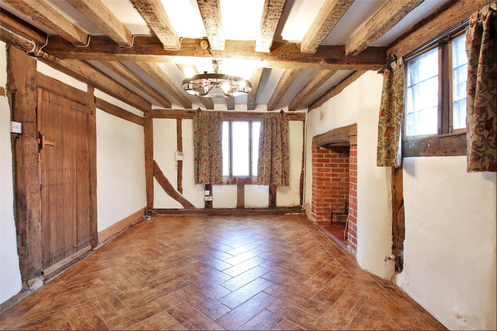
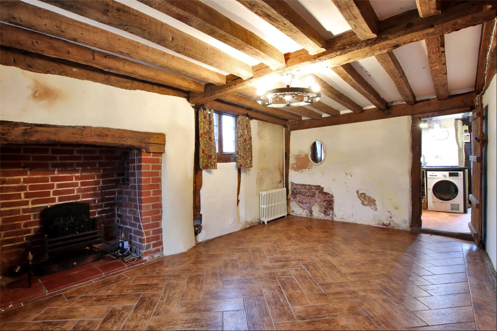
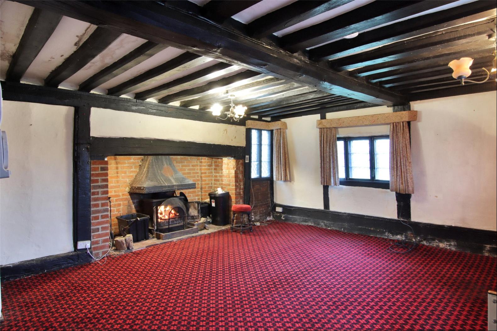
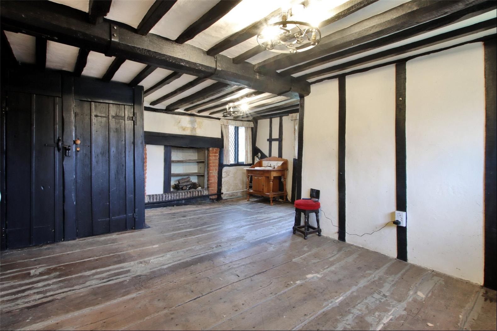
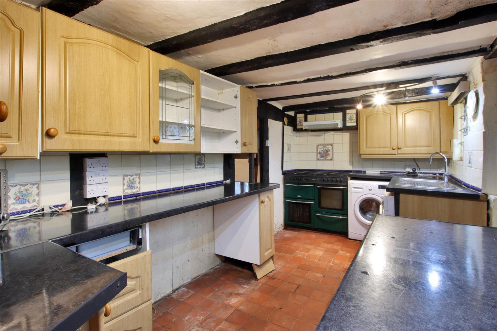
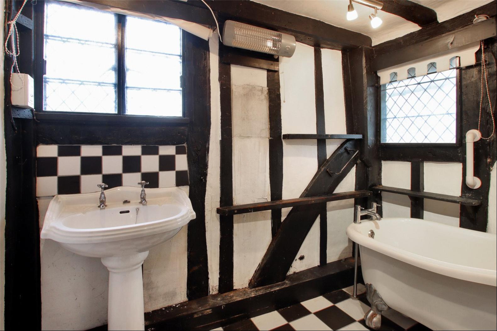
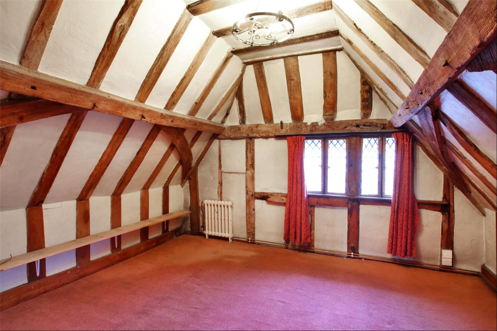
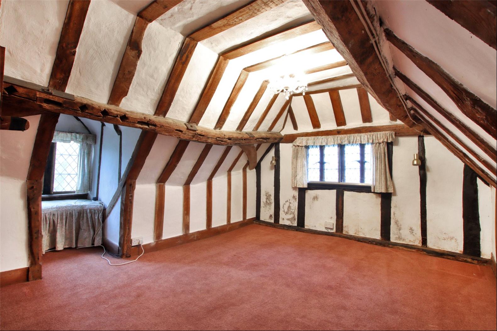
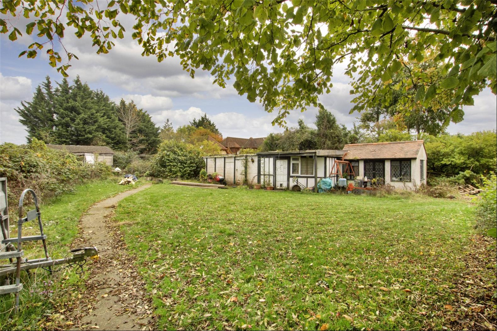
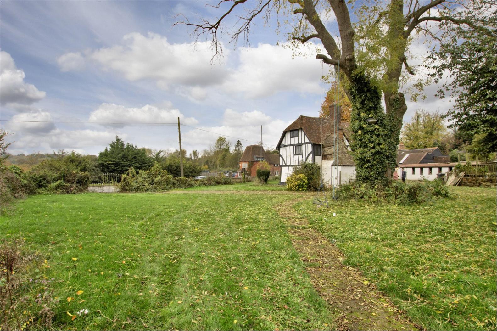
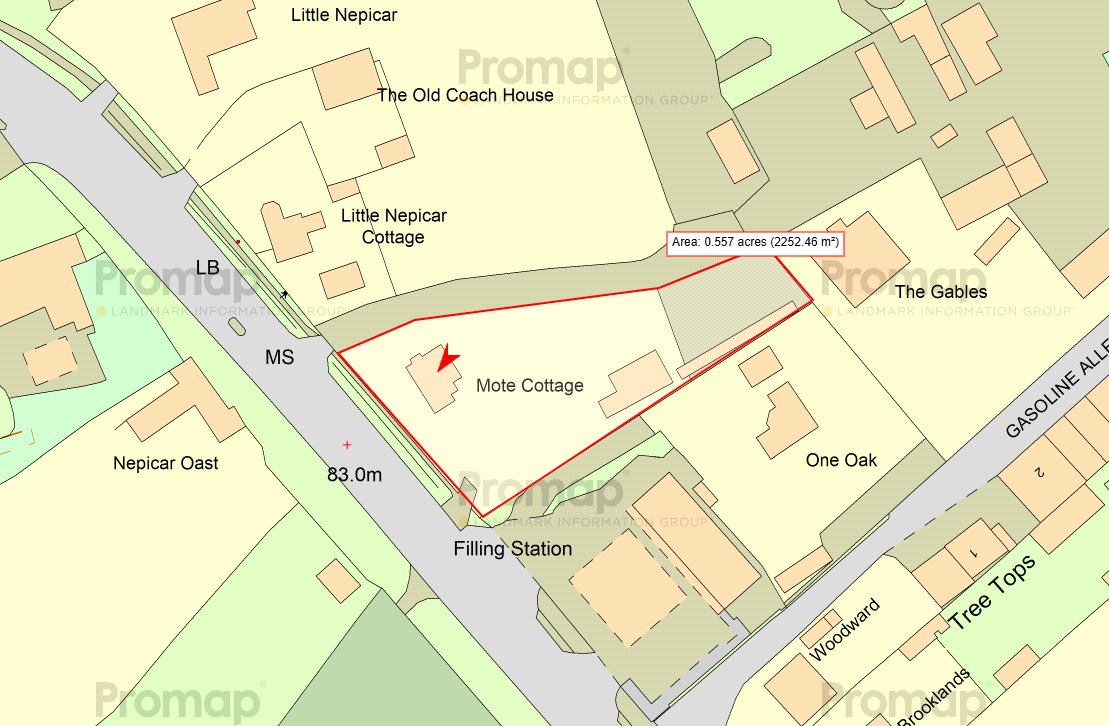
- For Sale
- GBP 425,000
- Property Style: Traditional
- Bedroom: 4
- Bathroom: 1
For sale by Modern Method of Auction; Starting Bid Price £425,000 plus Reservation Fee.
• For Sale by Auction – T & C’s apply
• Subject to an undisclosed Reserve Price
• Reservation Fee applicable
• The Modern Method of Auction
Mote Cottage is a charming, four bedroom Grade II listed detached property sited on a plot of just over half an acre on the London Road not far from the picturesque village of Wrotham, Kent. Dating back to around 1550, the cottage’s historical architecture is a standout, showcasing exposed timber framing with plaster infills, a distinctive jetty supporting the first floor, and original lattice casement windows. This well-preserved Tudor construction, formally recognised in 1984, embodies the period’s traditional craftsmanship and materials. Inside, the property combines period features with modern updates, including exposed beams and inglenook fireplaces, enhancing the inviting atmosphere. The spacious layout includes a welcoming entrance hall leading to a comfortable sitting room ideal for relaxation. The spacious dining room enjoys light from front and side windows and a rear kitchen is complete with pantry and rear entrance porch.
To the first floor and second floor the generously proportioned bedrooms retain their unique charm, two on the first floor and a further two bedrooms on the second, offering wonderful views of the grounds and surrounding countryside, the first floor main bedroom benefits from a walk in wardrobe, also to this floor you will find the family bathroom with separate WC.
Outside, a handy ground floor WC is accessed from the rear of the house. The 0.5 acre plot features side access with off street parking and multiple outbuildings amounting to 2829 sq ft with development potential (STPP). Mainly laid to lawn with mature trees.
The property further benefits from easy access to local amenities and transport links, making it a perfect choice for those looking to embrace countryside living without compromising on convenience.
This vacant possession home is a project and now looking for a new custodian that will refresh its historical charm and make it a modern property to suit an array of buyers including growing families, buyers requiring multiple outbuildings or those from London looking to escape to Kent and a get-away from it all experience yet still conveniently located for major road links and the local historic villages including Wrotham.
Location Wrotham is a village situated on the Pilgrim’s Way in Kent, at the foot of the North Downs. It is located one mile north of Borough Green and approximately five miles east of Sevenoaks. The area has shops, post office, public houses, hotel and recreation ground. Borough Green is approximately one and a half miles from Wrotham and has shopping facilities, banks and train station. There are schools at Wrotham and Borough Green with further schooling within the Sevenoaks area. Sevenoaks is approximately 8 miles away and has a variety of shopping facilities, restaurants, main library, swimming pool and leisure centre as well as trains services on the Charing Cross/Cannon Street line. There is also access to M20, M26 and M25 links at Wrotham Heath.
Auctioneer's Comments This property is for sale by the Modern Method of Auction. Should you view, offer or bid on the property, your information will be shared with the Auctioneer, iamsold. This method of auction requires both parties to complete the transaction within 56 days of the draft contract for sale being received by the buyer's solicitor. This additional time allows buyers to proceed with mortgage finance (subject to lending criteria, affordability and survey). The buyer is required to sign a reservation agreement and make payment of a non-refundable Reservation Fee. This being 4.5% of the purchase price including VAT, subject to a minimum of £6,000.00 including VAT. The Reservation Fee is paid in addition to purchase price and will be considered as part of the chargeable consideration for the property in the calculation for stamp duty liability.
Further Auctioneer's Comments Buyers will be required to go through an identification verification process with iamsold and provide proof of how the purchase would be funded. This property has a Buyer Information Pack which is a collection of documents in relation to the property. The documents may not tell you everything you need to know about the property, so you are required to complete your own due diligence before bidding. A sample copy of the Reservation Agreement and terms and conditions are also contained within this pack. The buyer will also make payment of £300.00 including VAT towards the preparation cost of the pack, where it has been provided by iamsold. The property is subject to an undisclosed Reserve Price with both the Reserve Price and Starting Bid being subject to change.
Referral Arrangements The Partner Agent and Auctioneer may recommend the services of third parties to you. Whilst these services are recommended as it is believed they will be of benefit; you are under no obligation to use any of these services, and you should always consider your options before services are accepted. Where services are accepted the Auctioneer or Partner Agent may receive payment for the recommendation and you will be informed of any referral arrangement and payment prior to any services being taken by you.
Entrance Hall Period door to front. Two leaded light effect secondary glazed windows to side. Beamed ceilings and walls. Radiator. Stairs leading to landing.
Sitting Room 21'8" x 17'1" (6.6m x 5.2m). Secondary glazed leaded light effect window to front with window seat. Secondary glazed leaded light effect windows to side and rear. Carpet. Beamed ceiling and walls. Radiator. Inglenook fireplace with log burner.
Dining Room 17'2" x 15'8" (5.23m x 4.78m). Secondary glazed leaded light effect windows to front and side. Wood effect flooring. Beamed ceiling and walls. Radiator. Open fireplace.
Kitchen 15'4" x 7'5" (4.67m x 2.26m). Leaded light effect window to rear. Tiled flooring. Beamed ceiling. Pantry housing boiler. Fitted wall and base units with work tops over. Stainless steel sink and drainer unit. Local tiling to walls. Country Chef range. Spaces for washing machine and tumble dryer.
Rear Porch 7'4" x 4'4" (2.24m x 1.32m). Panelled door to rear. Two windows to side. Mat. Storage cupboard.
Landing Secondary glazed Crittall leaded light effect windows to front and rear. Carpet. Beamed ceiling and walls. Storage cupboards (one housing fuse board).
Main Bedroom 18'4" x 15'11" (5.6m x 4.85m). Secondary glazed Crittall leaded light effect window to front. Leaded light effect windows to side and rear. Floorboards. Beamed ceiling and walls. Radiator. Wash hand basin in vanity unit. Shower cubicle.
Walk-in Wardrobe Beamed ceiling and walls. Floorboards. Radiator.
Bedroom Two 10'9" x 10' (3.28m x 3.05m). Secondary glazed windows to front and side. Carpet. Beamed ceiling and walls. Radiator. Period fireplace with cast iron grate.
Upper Landing Carpet. Beamed ceiling and walls. Storage cupboard housing water tank.
Bedroom Three 15'10" x 11'4" (4.83m x 3.45m). Secondary glazed Crittall leaded light effect window to side. Secondary glazed leaded light effect window to rear with window seat. Carpet. Beamed vaulted ceiling and walls. Radiator. Built-in wardrobe. Wash hand basin. Built-in wardrobe with small tank.
Bedroom Four 12'7" x 10'6" (3.84m x 3.2m). Secondary glazed Crittall leaded light effect window to side. Carpet. Beamed vaulted ceiling and walls. Radiator.
Bathroom 8'5" x 6'6" (2.57m x 1.98m). Secondary glazed Crittal leaded light effect windows to rear and side. Tiled flooring. Beamed ceiling and walls. Radiator. Free standing bath. Wash hand basin. Electric wall heater. Shaver point. Extractor fan.
Separate WC Window to rear. Tiled flooring. Beamed ceiling and walls. Low level WC.
Garden Lawn and mature trees and shrubs.
Garage 26'10" x 7'6" (8.18m x 2.29m).
Garage 24'8" x 15'9" (7.52m x 4.8m).
Workshop 15'9" x 11'8" (4.8m x 3.56m).
Workshop 36'11" x 7'6" (11.25m x 2.29m).
Container One 39'7" x 7'8" (12.07m x 2.34m).
Container Two 39'7" x 7'8" (12.07m x 2.34m).
Woodstore 20'11" x 10'6" (6.38m x 3.2m).
Plot Approx. 0.5 acres.
Summer House 14'5" x 9'2" (4.4m x 2.8m).
Transport Information Train Stations:
Borough Green & Wrotham 1.4 miles
Kemsing 3.7 miles
West Malling 3.8 miles
The property is also within easy reach of Ebbsfleet Eurostar International Station.
The distances calculated are as the crow flies.
Local Schools Primary Schools:
Platt Church of England Voluntary Aided Primary School 0.9 miles
Trottiscliffe Church of England Primary School 1.4 miles
Borough Green Primary School 1.4 miles
St George's Church of England Voluntary Controlled Primary School 1.6 miles
Offham Primary School 1.8 miles
Secondary Schools:
Grange Park School 1.3 miles
Wrotham School 1.3 miles
The Rosewood School 2.9 miles
The Malling School 4.1 miles
Meopham School 4.7 miles
Information sourced from Rightmove (findaschool). Please check with the local authority as to catchment areas and intake criteria.
Useful Information We recognise that buying a property is a big commitment and therefore recommend that you visit the local authority websites for more helpful information about the property and local area before proceeding.
Some information in these details are taken from third party sources. Should any of the information be critical in your decision making then please contact Fine & Country for verification.
Tenure The vendor confirms to us that the property is freehold. Should you proceed with the purchase of the property your solicitor must verify these details.
Council Tax We are informed this property is in council tax band G, you should verify this with Tonbridge & Malling Borough Council.
Appliances/Services The mention of any appliances and/or services within these particulars does not imply that they are in full efficient working order.
Measurements All measurements are approximate and therefore may be subject to a small margin of error.
Viewings Monday to Friday 9.00 am – 6.30 pm
Saturday 9.00 am – 6.00 pm
Viewing via Fine & Country.
Ref SVFC/CB/DH/250407 - OTF240046/D2
• For Sale by Auction – T & C’s apply
• Subject to an undisclosed Reserve Price
• Reservation Fee applicable
• The Modern Method of Auction
Mote Cottage is a charming, four bedroom Grade II listed detached property sited on a plot of just over half an acre on the London Road not far from the picturesque village of Wrotham, Kent. Dating back to around 1550, the cottage’s historical architecture is a standout, showcasing exposed timber framing with plaster infills, a distinctive jetty supporting the first floor, and original lattice casement windows. This well-preserved Tudor construction, formally recognised in 1984, embodies the period’s traditional craftsmanship and materials. Inside, the property combines period features with modern updates, including exposed beams and inglenook fireplaces, enhancing the inviting atmosphere. The spacious layout includes a welcoming entrance hall leading to a comfortable sitting room ideal for relaxation. The spacious dining room enjoys light from front and side windows and a rear kitchen is complete with pantry and rear entrance porch.
To the first floor and second floor the generously proportioned bedrooms retain their unique charm, two on the first floor and a further two bedrooms on the second, offering wonderful views of the grounds and surrounding countryside, the first floor main bedroom benefits from a walk in wardrobe, also to this floor you will find the family bathroom with separate WC.
Outside, a handy ground floor WC is accessed from the rear of the house. The 0.5 acre plot features side access with off street parking and multiple outbuildings amounting to 2829 sq ft with development potential (STPP). Mainly laid to lawn with mature trees.
The property further benefits from easy access to local amenities and transport links, making it a perfect choice for those looking to embrace countryside living without compromising on convenience.
This vacant possession home is a project and now looking for a new custodian that will refresh its historical charm and make it a modern property to suit an array of buyers including growing families, buyers requiring multiple outbuildings or those from London looking to escape to Kent and a get-away from it all experience yet still conveniently located for major road links and the local historic villages including Wrotham.
Location Wrotham is a village situated on the Pilgrim’s Way in Kent, at the foot of the North Downs. It is located one mile north of Borough Green and approximately five miles east of Sevenoaks. The area has shops, post office, public houses, hotel and recreation ground. Borough Green is approximately one and a half miles from Wrotham and has shopping facilities, banks and train station. There are schools at Wrotham and Borough Green with further schooling within the Sevenoaks area. Sevenoaks is approximately 8 miles away and has a variety of shopping facilities, restaurants, main library, swimming pool and leisure centre as well as trains services on the Charing Cross/Cannon Street line. There is also access to M20, M26 and M25 links at Wrotham Heath.
Auctioneer's Comments This property is for sale by the Modern Method of Auction. Should you view, offer or bid on the property, your information will be shared with the Auctioneer, iamsold. This method of auction requires both parties to complete the transaction within 56 days of the draft contract for sale being received by the buyer's solicitor. This additional time allows buyers to proceed with mortgage finance (subject to lending criteria, affordability and survey). The buyer is required to sign a reservation agreement and make payment of a non-refundable Reservation Fee. This being 4.5% of the purchase price including VAT, subject to a minimum of £6,000.00 including VAT. The Reservation Fee is paid in addition to purchase price and will be considered as part of the chargeable consideration for the property in the calculation for stamp duty liability.
Further Auctioneer's Comments Buyers will be required to go through an identification verification process with iamsold and provide proof of how the purchase would be funded. This property has a Buyer Information Pack which is a collection of documents in relation to the property. The documents may not tell you everything you need to know about the property, so you are required to complete your own due diligence before bidding. A sample copy of the Reservation Agreement and terms and conditions are also contained within this pack. The buyer will also make payment of £300.00 including VAT towards the preparation cost of the pack, where it has been provided by iamsold. The property is subject to an undisclosed Reserve Price with both the Reserve Price and Starting Bid being subject to change.
Referral Arrangements The Partner Agent and Auctioneer may recommend the services of third parties to you. Whilst these services are recommended as it is believed they will be of benefit; you are under no obligation to use any of these services, and you should always consider your options before services are accepted. Where services are accepted the Auctioneer or Partner Agent may receive payment for the recommendation and you will be informed of any referral arrangement and payment prior to any services being taken by you.
Entrance Hall Period door to front. Two leaded light effect secondary glazed windows to side. Beamed ceilings and walls. Radiator. Stairs leading to landing.
Sitting Room 21'8" x 17'1" (6.6m x 5.2m). Secondary glazed leaded light effect window to front with window seat. Secondary glazed leaded light effect windows to side and rear. Carpet. Beamed ceiling and walls. Radiator. Inglenook fireplace with log burner.
Dining Room 17'2" x 15'8" (5.23m x 4.78m). Secondary glazed leaded light effect windows to front and side. Wood effect flooring. Beamed ceiling and walls. Radiator. Open fireplace.
Kitchen 15'4" x 7'5" (4.67m x 2.26m). Leaded light effect window to rear. Tiled flooring. Beamed ceiling. Pantry housing boiler. Fitted wall and base units with work tops over. Stainless steel sink and drainer unit. Local tiling to walls. Country Chef range. Spaces for washing machine and tumble dryer.
Rear Porch 7'4" x 4'4" (2.24m x 1.32m). Panelled door to rear. Two windows to side. Mat. Storage cupboard.
Landing Secondary glazed Crittall leaded light effect windows to front and rear. Carpet. Beamed ceiling and walls. Storage cupboards (one housing fuse board).
Main Bedroom 18'4" x 15'11" (5.6m x 4.85m). Secondary glazed Crittall leaded light effect window to front. Leaded light effect windows to side and rear. Floorboards. Beamed ceiling and walls. Radiator. Wash hand basin in vanity unit. Shower cubicle.
Walk-in Wardrobe Beamed ceiling and walls. Floorboards. Radiator.
Bedroom Two 10'9" x 10' (3.28m x 3.05m). Secondary glazed windows to front and side. Carpet. Beamed ceiling and walls. Radiator. Period fireplace with cast iron grate.
Upper Landing Carpet. Beamed ceiling and walls. Storage cupboard housing water tank.
Bedroom Three 15'10" x 11'4" (4.83m x 3.45m). Secondary glazed Crittall leaded light effect window to side. Secondary glazed leaded light effect window to rear with window seat. Carpet. Beamed vaulted ceiling and walls. Radiator. Built-in wardrobe. Wash hand basin. Built-in wardrobe with small tank.
Bedroom Four 12'7" x 10'6" (3.84m x 3.2m). Secondary glazed Crittall leaded light effect window to side. Carpet. Beamed vaulted ceiling and walls. Radiator.
Bathroom 8'5" x 6'6" (2.57m x 1.98m). Secondary glazed Crittal leaded light effect windows to rear and side. Tiled flooring. Beamed ceiling and walls. Radiator. Free standing bath. Wash hand basin. Electric wall heater. Shaver point. Extractor fan.
Separate WC Window to rear. Tiled flooring. Beamed ceiling and walls. Low level WC.
Garden Lawn and mature trees and shrubs.
Garage 26'10" x 7'6" (8.18m x 2.29m).
Garage 24'8" x 15'9" (7.52m x 4.8m).
Workshop 15'9" x 11'8" (4.8m x 3.56m).
Workshop 36'11" x 7'6" (11.25m x 2.29m).
Container One 39'7" x 7'8" (12.07m x 2.34m).
Container Two 39'7" x 7'8" (12.07m x 2.34m).
Woodstore 20'11" x 10'6" (6.38m x 3.2m).
Plot Approx. 0.5 acres.
Summer House 14'5" x 9'2" (4.4m x 2.8m).
Transport Information Train Stations:
Borough Green & Wrotham 1.4 miles
Kemsing 3.7 miles
West Malling 3.8 miles
The property is also within easy reach of Ebbsfleet Eurostar International Station.
The distances calculated are as the crow flies.
Local Schools Primary Schools:
Platt Church of England Voluntary Aided Primary School 0.9 miles
Trottiscliffe Church of England Primary School 1.4 miles
Borough Green Primary School 1.4 miles
St George's Church of England Voluntary Controlled Primary School 1.6 miles
Offham Primary School 1.8 miles
Secondary Schools:
Grange Park School 1.3 miles
Wrotham School 1.3 miles
The Rosewood School 2.9 miles
The Malling School 4.1 miles
Meopham School 4.7 miles
Information sourced from Rightmove (findaschool). Please check with the local authority as to catchment areas and intake criteria.
Useful Information We recognise that buying a property is a big commitment and therefore recommend that you visit the local authority websites for more helpful information about the property and local area before proceeding.
Some information in these details are taken from third party sources. Should any of the information be critical in your decision making then please contact Fine & Country for verification.
Tenure The vendor confirms to us that the property is freehold. Should you proceed with the purchase of the property your solicitor must verify these details.
Council Tax We are informed this property is in council tax band G, you should verify this with Tonbridge & Malling Borough Council.
Appliances/Services The mention of any appliances and/or services within these particulars does not imply that they are in full efficient working order.
Measurements All measurements are approximate and therefore may be subject to a small margin of error.
Viewings Monday to Friday 9.00 am – 6.30 pm
Saturday 9.00 am – 6.00 pm
Viewing via Fine & Country.
Ref SVFC/CB/DH/250407 - OTF240046/D2




