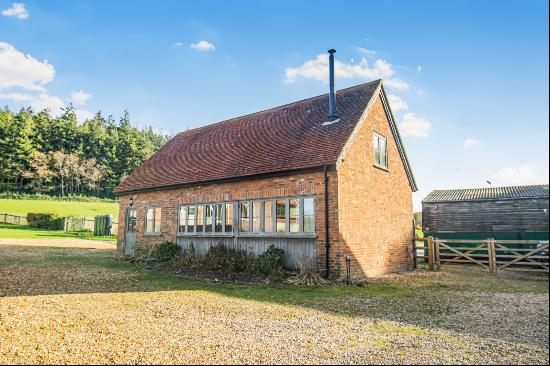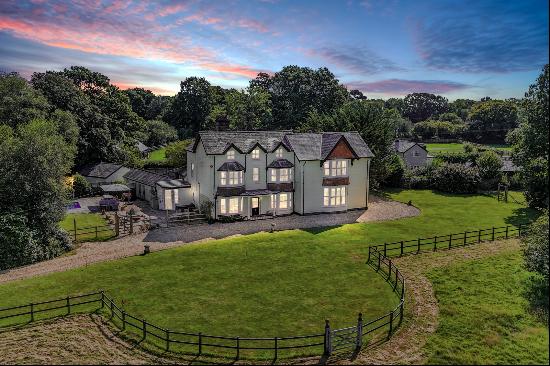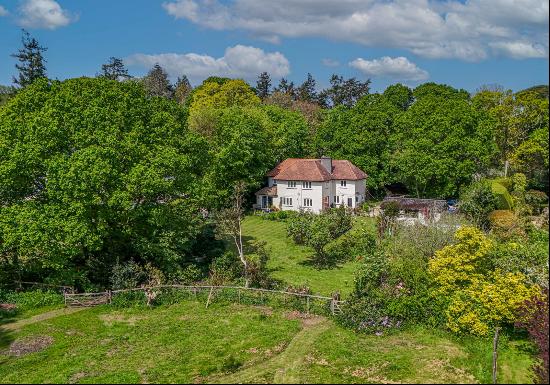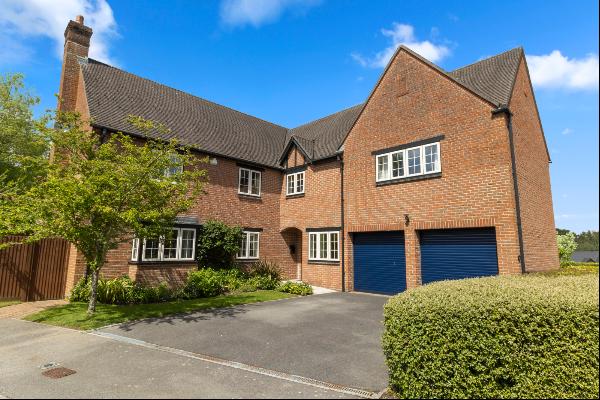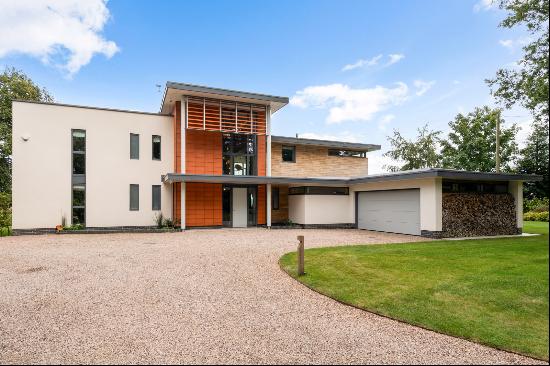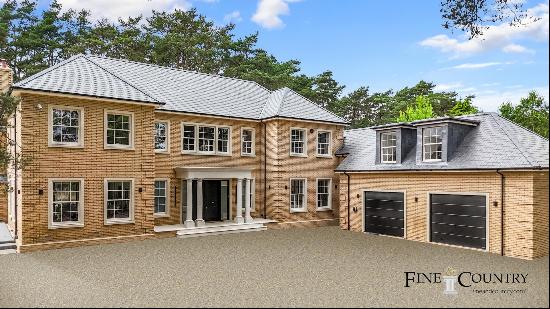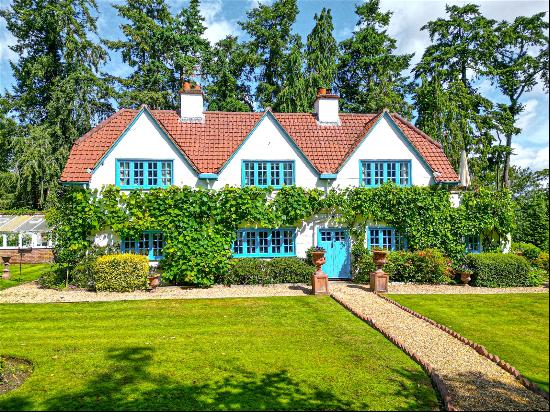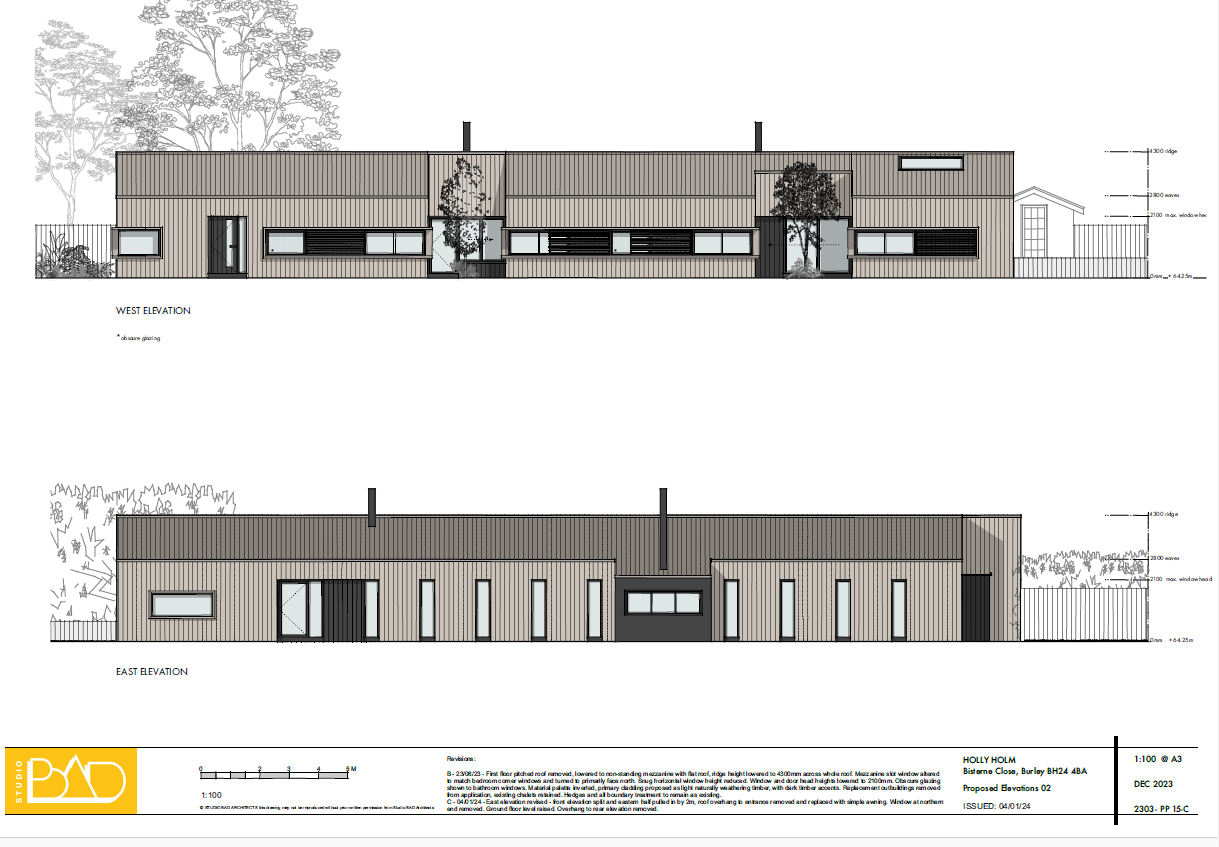
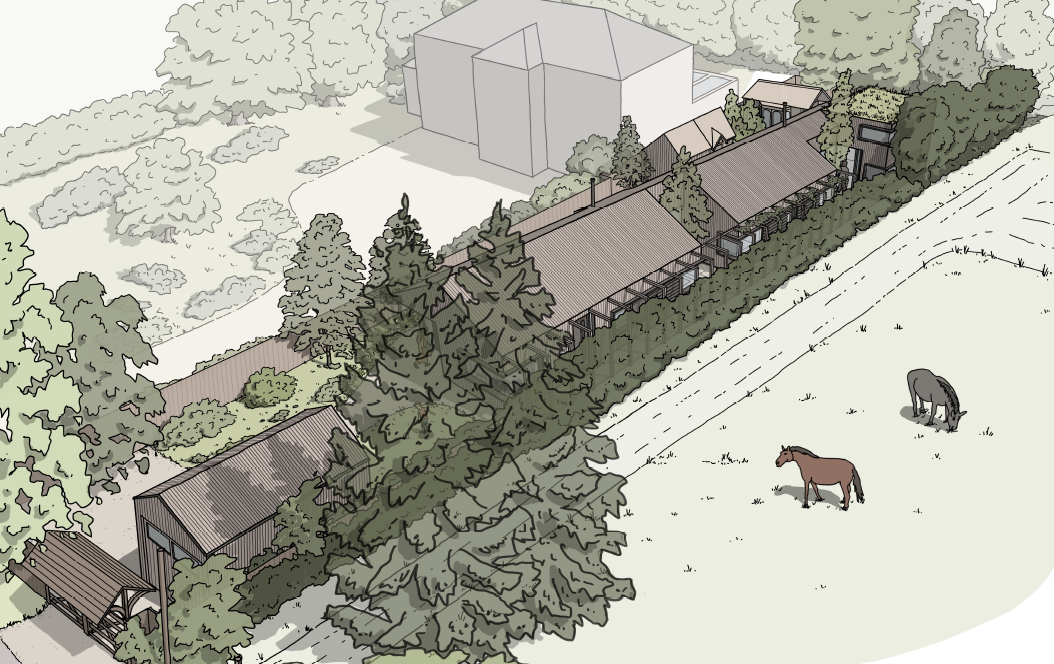
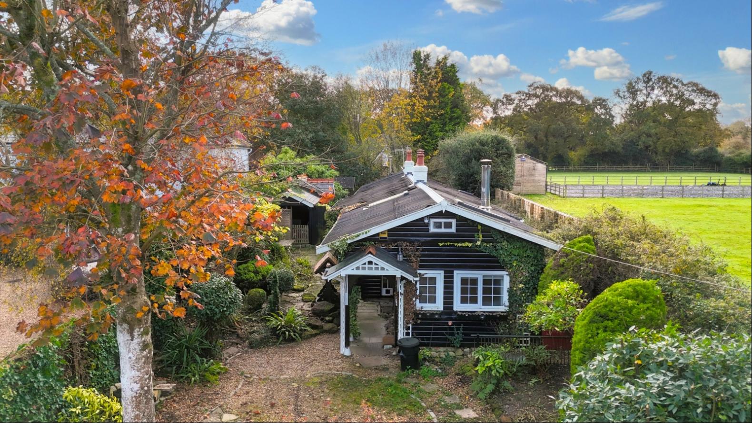
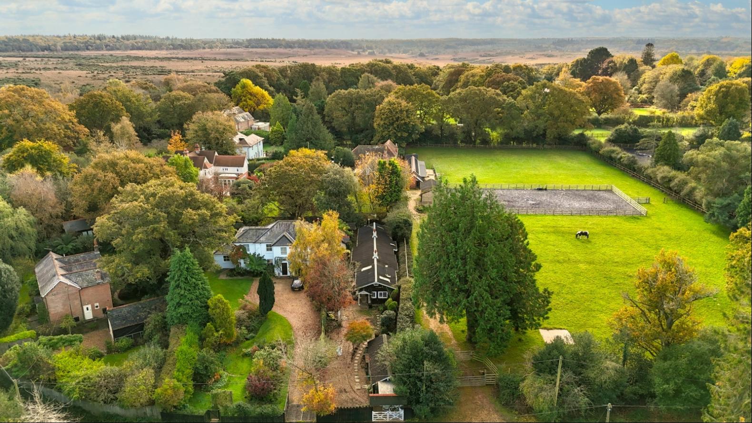
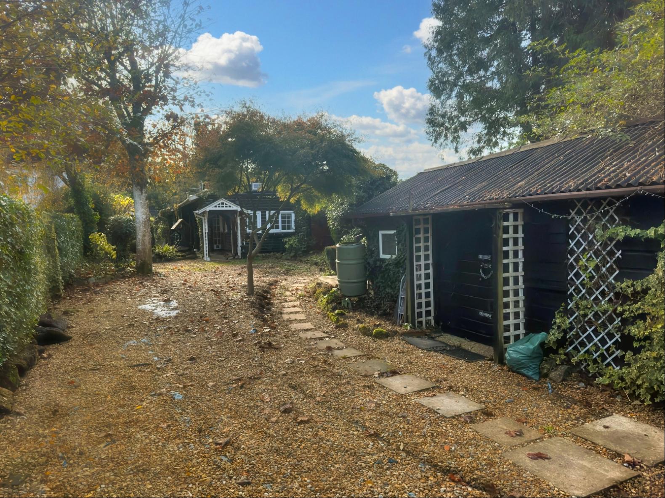
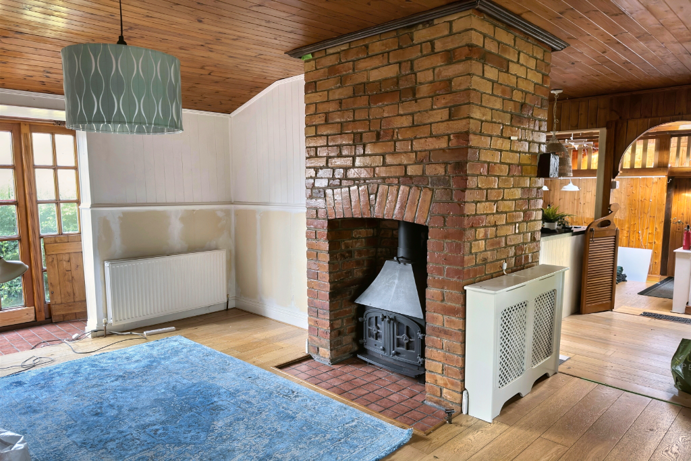
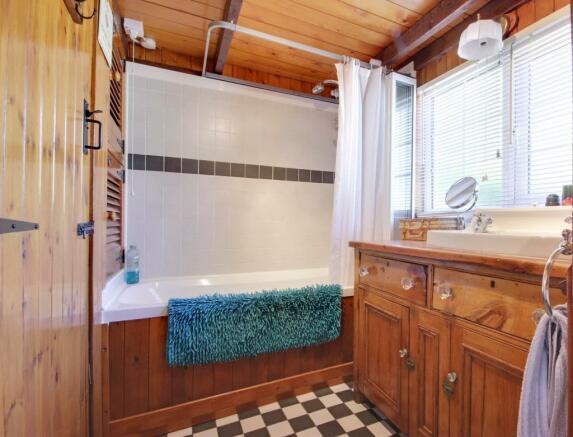
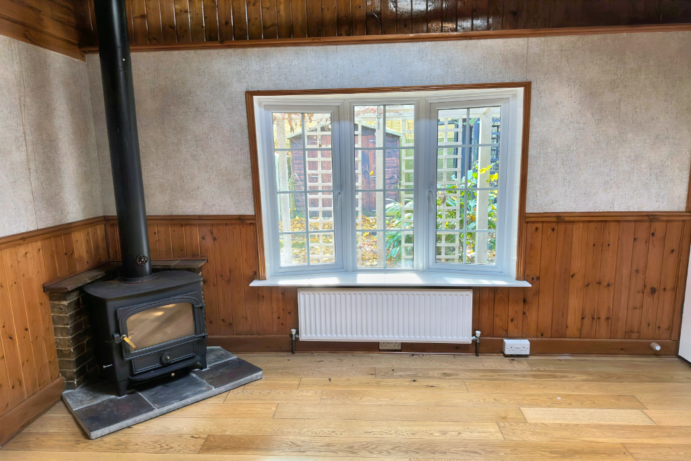
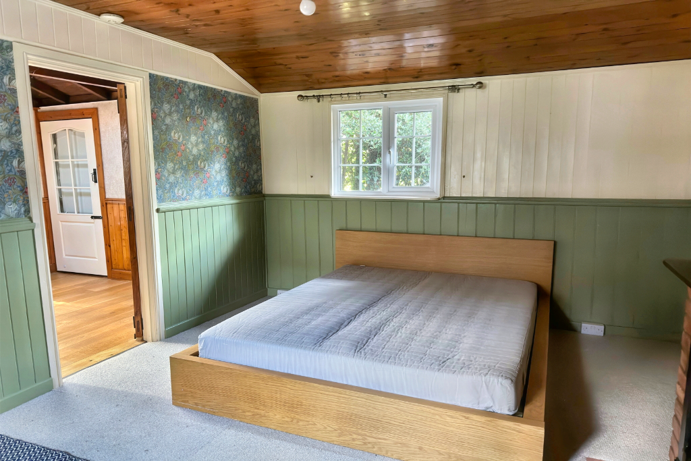
- For Sale
- GBP 700,000
- Property Style: Traditional
- Bedroom: 3
- Bathroom: 2
*Guide Price- £700,000 - £725,000*
Planning Permission Approved for an Eco House.
Holly Holm is located in arguabley the most sought after location in Burley. Benefiting from direct forest access, this single storey timber lodge has planning for an Eco house in its place.
Planning approval has been granted for the new scheme. The design of the new home echo's the existing dwelling, taking inspiration from the form and materiality, delivered in a contemporary way to fit the needs of the family.
By re-organising the existing internal spaces with two cut-outs made in the form of courtyards to break up the linear nature of the single storey home. Each courtyard offers private moments of pause and a connection to the outside landscape, adding to the feeling of space without increasing the footprint of the dwelling.
The courtyards are used as a key to the internal zoning of the property. At the front of the house is the office, snug and master bedroom, with private courtyard. The middle zone, with the children's bedroom, share the visual connection to the initial courtyard, and the rear of the property is for family living, with kitchen and 'social' second courtyard designed for outdoor cooking and entertaining.
The courtyards also offer much needed soft landscaped spaces, a key requirement from the client brief as currently all external spaces are hardscaped and unsuitable for the young family to enjoy.
The new home offers flexibility for contemporary living with increased functionality and future proofing to suit the growing family. Designed sensitively for the rural setting, the low timber framed home is vertically clad in charred timber, to compliment and echo the forest context.
Planning Permission Approved for an Eco House.
Holly Holm is located in arguabley the most sought after location in Burley. Benefiting from direct forest access, this single storey timber lodge has planning for an Eco house in its place.
Planning approval has been granted for the new scheme. The design of the new home echo's the existing dwelling, taking inspiration from the form and materiality, delivered in a contemporary way to fit the needs of the family.
By re-organising the existing internal spaces with two cut-outs made in the form of courtyards to break up the linear nature of the single storey home. Each courtyard offers private moments of pause and a connection to the outside landscape, adding to the feeling of space without increasing the footprint of the dwelling.
The courtyards are used as a key to the internal zoning of the property. At the front of the house is the office, snug and master bedroom, with private courtyard. The middle zone, with the children's bedroom, share the visual connection to the initial courtyard, and the rear of the property is for family living, with kitchen and 'social' second courtyard designed for outdoor cooking and entertaining.
The courtyards also offer much needed soft landscaped spaces, a key requirement from the client brief as currently all external spaces are hardscaped and unsuitable for the young family to enjoy.
The new home offers flexibility for contemporary living with increased functionality and future proofing to suit the growing family. Designed sensitively for the rural setting, the low timber framed home is vertically clad in charred timber, to compliment and echo the forest context.


