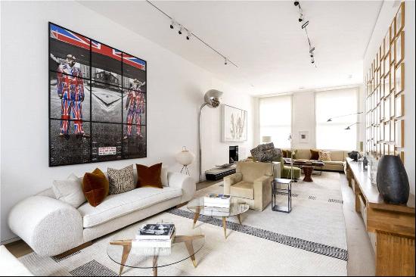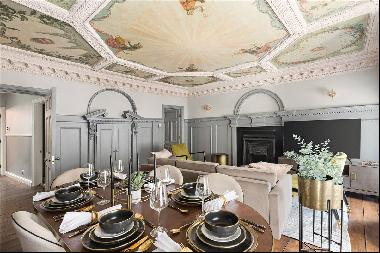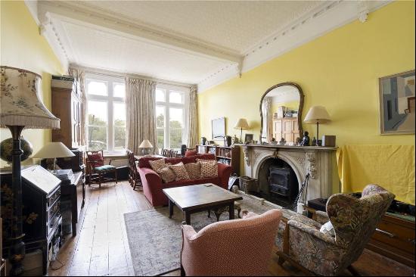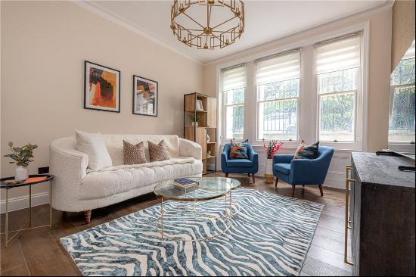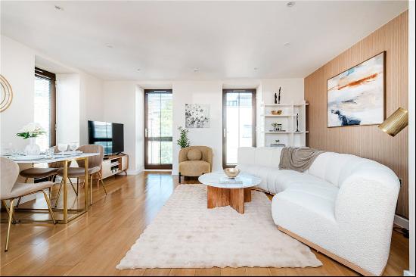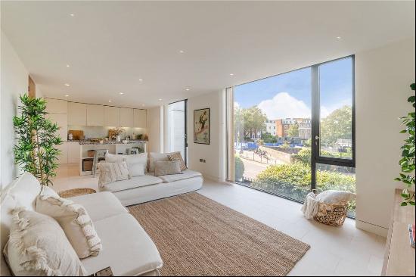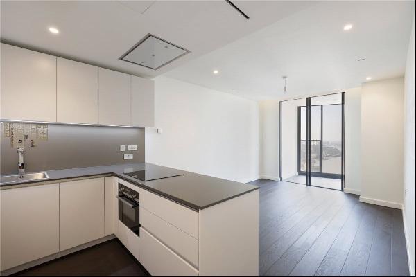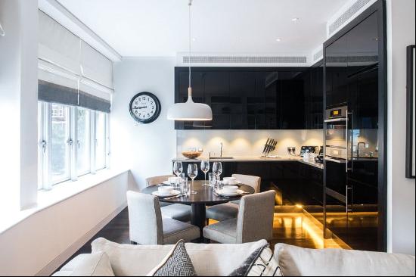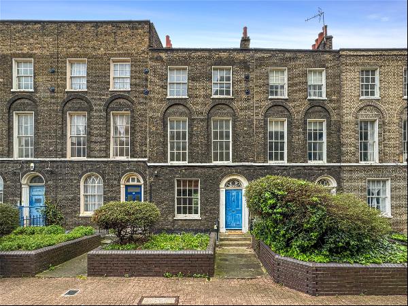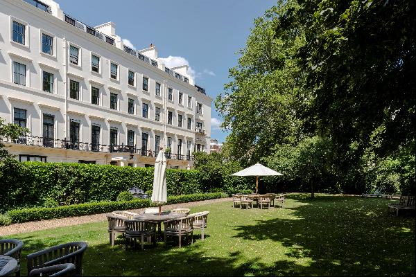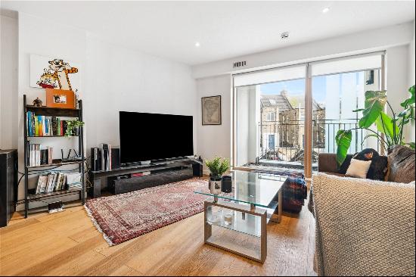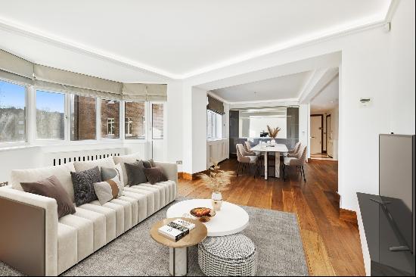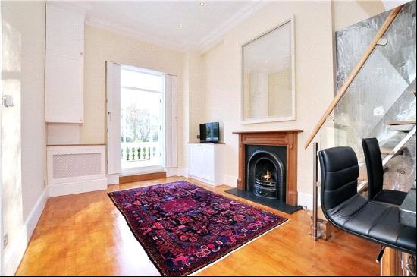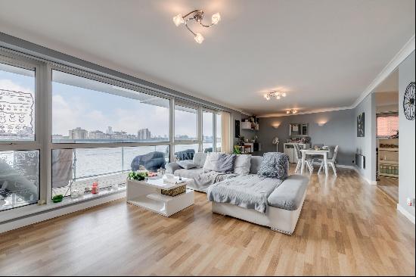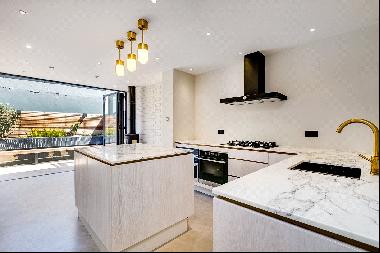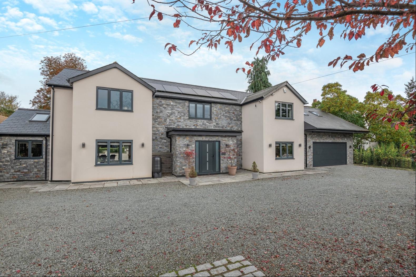
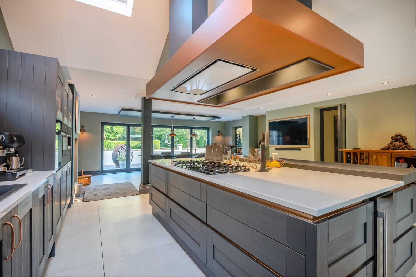
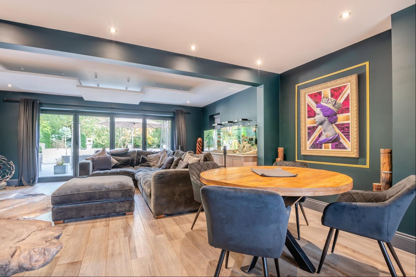
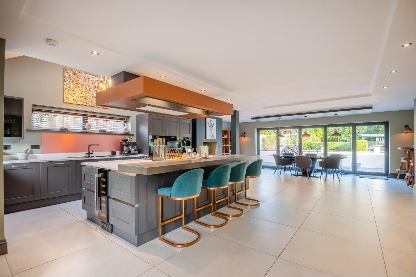
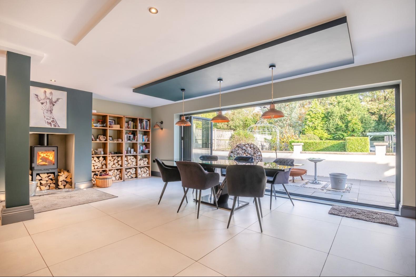
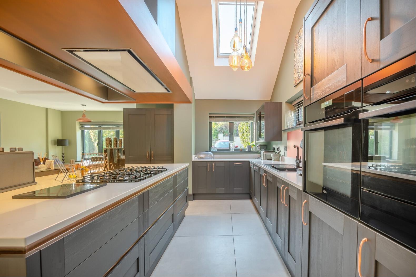
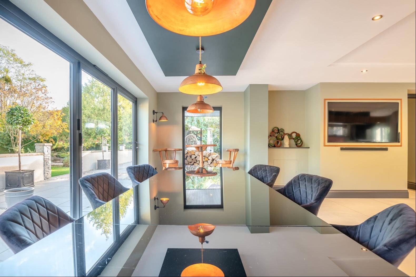
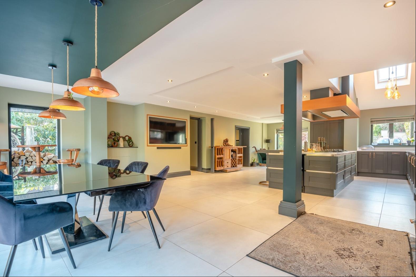
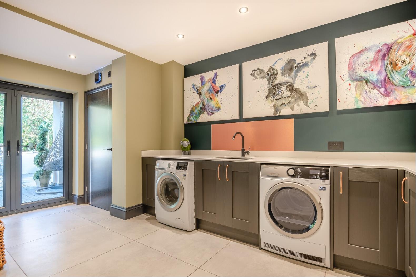
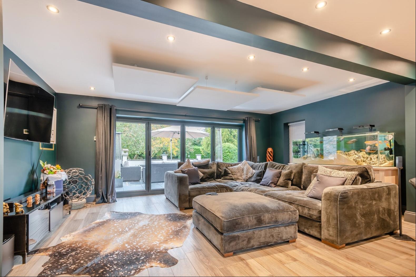
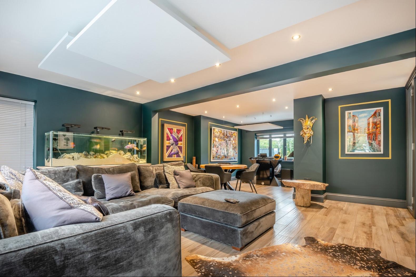
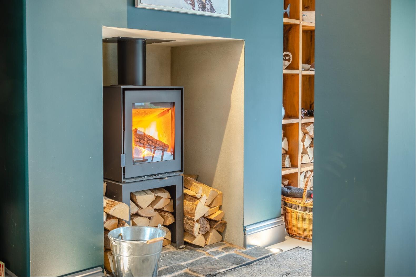
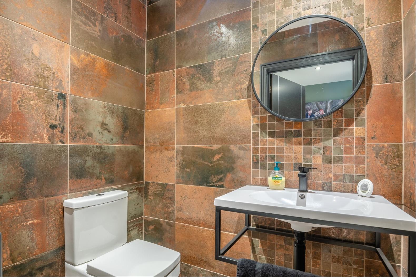
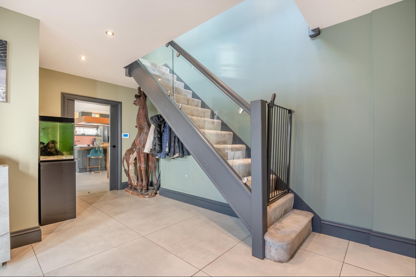
- For Sale
- GBP 1,100,000
- Property Style: Traditional
- Bedroom: 4
- Bathroom: 2
The accommodation comprises a stunning open plan kitchen-dining room, spacious lounge, utility room and cloakroom to the ground floor. To the second floor are four double bedrooms, including a spectacular principle suite, complete with a tastefully designed en-suite and dressing room, as well as a separate family bathroom.
Outside is a stunning rear garden, thoughtfully landscaped and beautifully maintained, with large patio, lawns, a carp pond and an array of attractive trees and plants. To the front is ample parking with two gated entrance to allow for easy access in and out.
As you enter the front door, you are immediately welcomed by a spacious entrance hallway with stylish porcelain floor tiling and underfloor heating that extends throughout the ground floor, with a staircase leading to the first floor.
From here, you are led into perhaps the most impressive part of the property; an incredible open plan kitchen dining room, designed and finished with practicality and flair in equal measure.
The kitchen itself is a Wren Infinity Plus, and boasts quartz worktops, a range of fitted AEG appliances to include a eye level ovens, microwave, a wine fridge and dishwasher. There is a breakfast bar with space for seating, a fitted pantry and a huge array of storage cupboards and soft-close drawers. There are self-clean and close Velux windows to the ceiling, allowing plenty of light to fill the space.
The dining area is an ideal space for entertaining, complete with a woodburning stove, space for a large dining table and a set of bi-fold doors opening up to the rear patio and gardens.
From the dining area, you have access through to a separate utility room with additional storage, worksurfaces and space for appliances, as well a W.C and door leading outside. There is a cupboard housing the cctv equipment and hub, which benefits from a connected online app, as well as further storage cupboards, one of which houses the boiler.
To the other end of the entrance hall is a spectacular lounge, accessed via glazed doors. This tastefully decorated and beautifully proportioned reception rooms offers a real sense of style, with recessed lighting, a decorative ceiling feature and bi-fold doors leading to the rear patio area.
To the first floor, you have a lovely open landing area, with a beautiful over-stair hanging light feature, glass banister and a large window looking out to the front aspect.
The principal bedroom suite is truly spectacular, boasting high ceilings with hanging cable lights, air conditioning and bi-fold doors leading out to a balcony, which is currently planted with Walburn sedum. This could easily be removed and the balcony re-purposed as a seating area to enjoy the beautiful garden views and the outlook towards Chase Woods beyond.
Just off the bedroom is a very large dressing room, with fitted, mirrored wardrobes to two sides and a beautiful garden view. The dressing room is also accessible from the landing area, and as such could easily be turned into a fifth bedroom by simply closing the entrance to the principal suite.
One of the defining features of the property is the stylish en-suite to the principal bedroom, which is reminiscent of a high-quality boutique hotel and designed to be a part of the bedroom as opposed to a separate room. Complete with Lusso Stone fittings to include his & hers wash basins and bath with shower head attachment, as well as a walk in shower cubicle, W.C, stylish black heated towel rail and ample storage cupboards and shelving.
There are an additional three double bedrooms to the first floor. One is a spacious double, currently used as a home gym and positioned above the garage, with two further rooms, one overlooking the rear garden and one looking out to the front. There is also a tastefully finished family bathroom, with attractive tiling and flooring, a panel bath with overhead shower, vanity wash basin, W.C and storage cupboards.
Additional features to the property include a smart hub with remotes and apps for the lighting, cctv and security alarms with app control, solar panels to roof with large battery capacity.
Outside - The property is accessed via a pair of separate electric gates, allowing for easy vehicle access, with an intercom system and remote access app. These gates lead you to a generous parking area, with space for numerous vehicles.
To the rear of the property is a beautifully landscaped, 60 year old garden, complete with a recently renovated koi pond, which attracts an abundance of local wildlife.
There are sections of lawn, dotted with a dazzling array of specimen trees, and a footpath winding through. To the far end is a summer house, framed by mature trees to the boundary which allow for a real sense of privacy. There is also a hidden compost area, with a garden storage shed.
Back towards the house, you have an expansive porcelain patio, a perfect place for entertaining during the warmer months, and with a cladco composite decking area designed for dining table and chairs. There is a gravelled area with access to the side of the property, as well as a small storage recess in between the former garage and the main house.
Viewings
Please make sure you have viewed all of the marketing material to avoid any unnecessary physical appointments. Pay particular attention to the floorplan, dimensions, video (if there is one) as well as the location marker.
In order to offer flexible appointment times, we have a team of dedicated Viewings Specialists who will show you around. Whilst they know as much as possible about each property, in-depth questions may be better directed towards the Sales Team in the office.
If you would rather a ‘virtual viewing’ where one of the team shows you the property via a live streaming service, please just let us know.
Selling?
We offer free Market Appraisals or Sales Advice Meetings without obligation. Find out how our award winning service can help you achieve the best possible result in the sale of your property.
Legal
You may download, store and use the material for your own personal use and research. You may not republish, retransmit, redistribute or otherwise make the material available to any party or make the same available on any website, online service or bulletin board of your own or of any other party or make the same available in hard copy or in any other media without the website owner's express prior written consent. The website owner's copyright must remain on all reproductions of material taken from this website.


